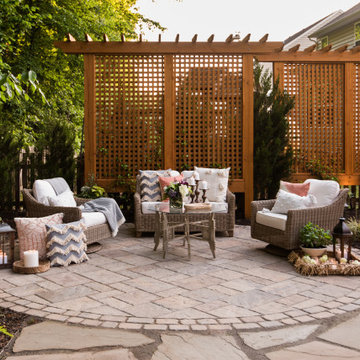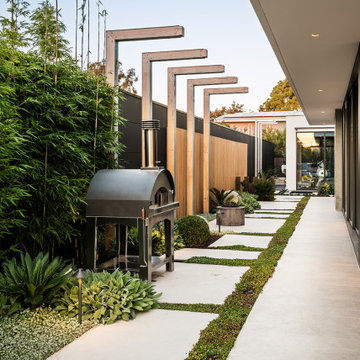21 848 foton på uteplats på baksidan av huset
Sortera efter:
Budget
Sortera efter:Populärt i dag
1 - 20 av 21 848 foton
Artikel 1 av 3

Inredning av en rustik mellanstor uteplats på baksidan av huset, med stämplad betong och en pergola

Inredning av en modern mellanstor uteplats på baksidan av huset, med utekök och marksten i tegel

The loveseat and pergola provide a shady resting spot behind the garage in this city garden.
Foto på en liten tropisk uteplats på baksidan av huset, med utekrukor, marksten i tegel och en pergola
Foto på en liten tropisk uteplats på baksidan av huset, med utekrukor, marksten i tegel och en pergola

Idéer för mellanstora vintage uteplatser på baksidan av huset, med naturstensplattor och en pergola

The patio and fire pit align with the kitchen and dining area of the home and flows outward from the redone existing deck.
Inredning av en klassisk mellanstor uteplats på baksidan av huset, med marksten i betong och en öppen spis
Inredning av en klassisk mellanstor uteplats på baksidan av huset, med marksten i betong och en öppen spis

A line of 'Skyracer' molinia repeats the same element from the front yard and is paralleled by a bluestone stepper path into the lawn.
Westhauser Photography
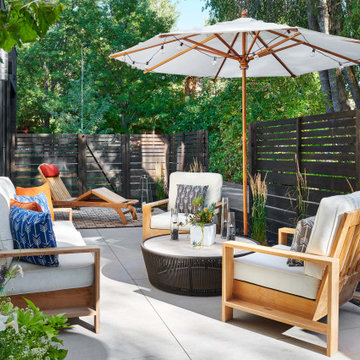
Modern inredning av en mellanstor uteplats på baksidan av huset, med marksten i betong

Brooklyn backyard patio design in Prospect Heights for a young, professional couple who loves to both entertain and relax! This space includes a West Elm outdoor sectional and round concrete outdoor coffee table.

Hand-crafted using traditional joinery techniques, this outdoor kitchen is made from hard-wearing Iroko wood and finished with stainless steel hardware ensuring the longevity of this Markham cabinetry. With a classic contemporary design that suits the modern, manicured style of the country garden, this outdoor kitchen has the balance of simplicity, scale and proportion that H|M is known for.
Using an L-shape configuration set within a custom designed permanent timber gazebo, this outdoor kitchen is cleverly zoned to include all of the key spaces required in an indoor kitchen for food prep, grilling and clearing away. On the right-hand side of the kitchen is the cooking run featuring the mighty 107cm Wolf outdoor gas grill. Already internationally established as an industrial heavyweight in the luxury range cooker market, Wolf have taken outdoor cooking to the next level with this behemoth of a barbeque. Designed and built to stand the test of time and exponentially more accurate than a standard barbeque, the Wolf outdoor gas grill also comes with a sear zone and infrared rotisserie spit as standard.
To assist with food prep, positioned underneath the counter to the left of the Wolf outdoor grill is a pull-out bin with separate compartments for food waste and recycling. Additional storage to the right is utilised for storing the LPG gas canister ensuring the overall look and feel of the outdoor kitchen is free from clutter and from a practical point of view, protected from the elements.
Just like the indoor kitchen, the key to a successful outdoor kitchen design is the zoning of the space – think about all the usual things like food prep, cooking and clearing away and make provision for those activities accordingly. In terms of the actual positioning of the kitchen think about the sun and where it is during the afternoons and early evening which will be the time this outdoor kitchen is most in use. A timber gazebo will provide shelter from the direct sunlight and protection from the elements during the winter months. Stone flooring that can withstand a few spills here and there is essential, and always incorporate a seating area than can be scaled up or down according to your entertaining needs.
Photo Credit - Paul Craig
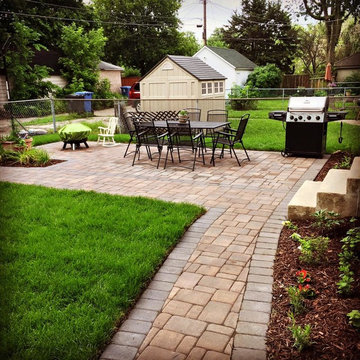
Inspiration för mellanstora klassiska uteplatser på baksidan av huset, med marksten i betong
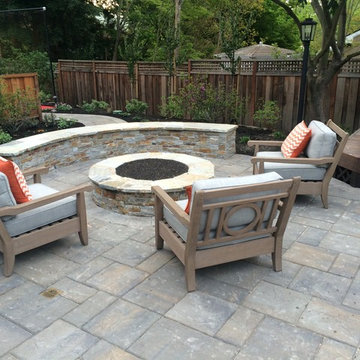
Exempel på en mellanstor klassisk uteplats på baksidan av huset, med en öppen spis och stämplad betong
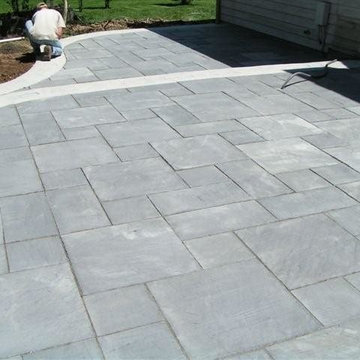
This Project was installed with manufactured wet cast stone tiles by Silvercreek Stoneworks. The color used is called Bluestone.
Inspiration för en mellanstor funkis uteplats på baksidan av huset, med naturstensplattor
Inspiration för en mellanstor funkis uteplats på baksidan av huset, med naturstensplattor
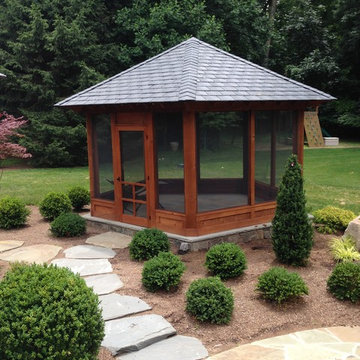
Designed and built by Land Art Design, Inc.
Inspiration för mellanstora moderna uteplatser på baksidan av huset, med naturstensplattor och takförlängning
Inspiration för mellanstora moderna uteplatser på baksidan av huset, med naturstensplattor och takförlängning

Design: modernedgedesign.com
Photo: Edmunds Studios Photography
Inspiration för mellanstora moderna uteplatser på baksidan av huset, med en öppen spis, en pergola och betongplatta
Inspiration för mellanstora moderna uteplatser på baksidan av huset, med en öppen spis, en pergola och betongplatta
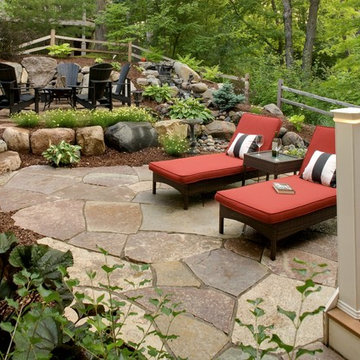
Chilton flagstone patio.
Klassisk inredning av en mellanstor uteplats på baksidan av huset, med en öppen spis och naturstensplattor
Klassisk inredning av en mellanstor uteplats på baksidan av huset, med en öppen spis och naturstensplattor

Teamwork makes the dream work, as they say. And what a dream; this is the acme of a Surrey suburban townhouse garden. The team behind the teamwork of this masterpiece in Oxshott, Surrey, are Raine Garden Design Ltd, Bushy Business Ltd, Hampshire Garden Lighting, and Forest Eyes Photography. Everywhere you look, some new artful detail demonstrating their collective expertise hits you. The beautiful and tasteful selection of materials. The very mature, regimented pleached beech hedge. The harmoniousness of the zoning; tidy yet so varied and interesting. The ancient olive, dating back to the reign of Victoria. The warmth and depth afforded by the layered lighting. The seamless extension of the Home from inside to out; because in this dream, the garden is Home as much as the house is.
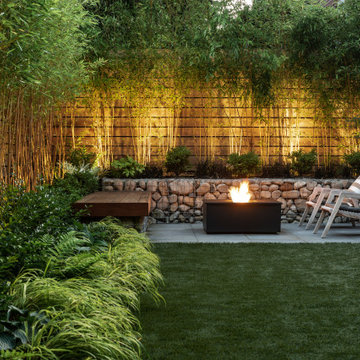
Photo by Andrew Giammarco.
Inredning av en mellanstor uteplats på baksidan av huset, med en öppen spis och marksten i betong
Inredning av en mellanstor uteplats på baksidan av huset, med en öppen spis och marksten i betong
21 848 foton på uteplats på baksidan av huset
1

