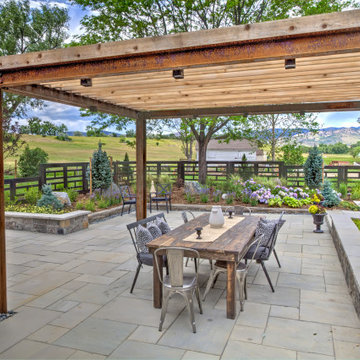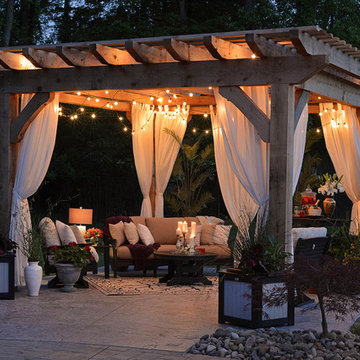71 217 foton på uteplats på baksidan av huset
Sortera efter:
Budget
Sortera efter:Populärt i dag
1 - 20 av 71 217 foton
Artikel 1 av 3

This freestanding covered patio with an outdoor kitchen and fireplace is the perfect retreat! Just a few steps away from the home, this covered patio is about 500 square feet.
The homeowner had an existing structure they wanted replaced. This new one has a custom built wood
burning fireplace with an outdoor kitchen and is a great area for entertaining.
The flooring is a travertine tile in a Versailles pattern over a concrete patio.
The outdoor kitchen has an L-shaped counter with plenty of space for prepping and serving meals as well as
space for dining.
The fascia is stone and the countertops are granite. The wood-burning fireplace is constructed of the same stone and has a ledgestone hearth and cedar mantle. What a perfect place to cozy up and enjoy a cool evening outside.
The structure has cedar columns and beams. The vaulted ceiling is stained tongue and groove and really
gives the space a very open feel. Special details include the cedar braces under the bar top counter, carriage lights on the columns and directional lights along the sides of the ceiling.
Click Photography

Louie Heredia
Inspiration för en vintage uteplats på baksidan av huset, med utekök, betongplatta och ett lusthus
Inspiration för en vintage uteplats på baksidan av huset, med utekök, betongplatta och ett lusthus

Unlimited Style Photography
Bild på en liten funkis uteplats på baksidan av huset, med en öppen spis och en pergola
Bild på en liten funkis uteplats på baksidan av huset, med en öppen spis och en pergola

Inspiration för stora moderna uteplatser på baksidan av huset, med utekök, kakelplattor och takförlängning

Inredning av en rustik mellanstor uteplats på baksidan av huset, med stämplad betong och en pergola

Foto på en mycket stor lantlig uteplats på baksidan av huset, med marksten i betong och en pergola

The loveseat and pergola provide a shady resting spot behind the garage in this city garden.
Foto på en liten tropisk uteplats på baksidan av huset, med utekrukor, marksten i tegel och en pergola
Foto på en liten tropisk uteplats på baksidan av huset, med utekrukor, marksten i tegel och en pergola

Builder: John Kraemer & Sons | Architect: Swan Architecture | Interiors: Katie Redpath Constable | Landscaping: Bechler Landscapes | Photography: Landmark Photography

Idéer för mellanstora vintage uteplatser på baksidan av huset, med naturstensplattor och en pergola

Photography by Ken Vaughan
Idéer för att renovera en stor vintage uteplats på baksidan av huset, med utekök, takförlängning och naturstensplattor
Idéer för att renovera en stor vintage uteplats på baksidan av huset, med utekök, takförlängning och naturstensplattor

Pergola, Outdoor Kitchen Ivory Travertine
Inspiration för mycket stora moderna uteplatser på baksidan av huset, med utekök, naturstensplattor och en pergola
Inspiration för mycket stora moderna uteplatser på baksidan av huset, med utekök, naturstensplattor och en pergola

Inspiration för en stor vintage uteplats på baksidan av huset, med trädäck, markiser och en öppen spis

Detached covered patio made of custom milled cypress which is durable and weather-resistant.
Amenities include a full outdoor kitchen, masonry wood burning fireplace and porch swing.

This gourmet kitchen includes wood burning pizza oven, grill, side burner, egg smoker, sink, refrigerator, trash chute, serving station and more!
Photography: Daniel Driensky

The outdoor dining area opens up the opportunity to dine and gather in the outdoors at home with friends and family. A modern steel pergola custom designed and built for the space adds shade and is treated to match the home's color palette.

Bild på en mellanstor funkis uteplats på baksidan av huset, med utekök, betongplatta och takförlängning

We are a reliable and professional patio and decks contractor, offering the much needed pergola design and construction services in Los Angeles and neighboring cities. If you are thinking about the next patio project, let Baker Patios offer the excellent construction services that you need. We start by creating a custom plan for your dream residential patio and work with you to the very end!
Pergola Design and Construction in Los Angeles, CA - http://www.bakerpatios.com/

The landscape of this home honors the formality of Spanish Colonial / Santa Barbara Style early homes in the Arcadia neighborhood of Phoenix. By re-grading the lot and allowing for terraced opportunities, we featured a variety of hardscape stone, brick, and decorative tiles that reinforce the eclectic Spanish Colonial feel. Cantera and La Negra volcanic stone, brick, natural field stone, and handcrafted Spanish decorative tiles are used to establish interest throughout the property.
A front courtyard patio includes a hand painted tile fountain and sitting area near the outdoor fire place. This patio features formal Boxwood hedges, Hibiscus, and a rose garden set in pea gravel.
The living room of the home opens to an outdoor living area which is raised three feet above the pool. This allowed for opportunity to feature handcrafted Spanish tiles and raised planters. The side courtyard, with stepping stones and Dichondra grass, surrounds a focal Crape Myrtle tree.
One focal point of the back patio is a 24-foot hand-hammered wrought iron trellis, anchored with a stone wall water feature. We added a pizza oven and barbecue, bistro lights, and hanging flower baskets to complete the intimate outdoor dining space.
Project Details:
Landscape Architect: Greey|Pickett
Architect: Higgins Architects
Landscape Contractor: Premier Environments
Metal Arbor: Porter Barn Wood
Photography: Scott Sandler
71 217 foton på uteplats på baksidan av huset
1

