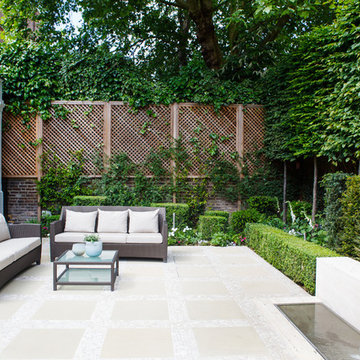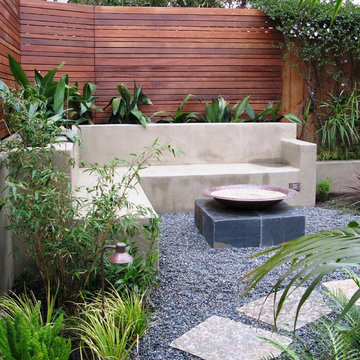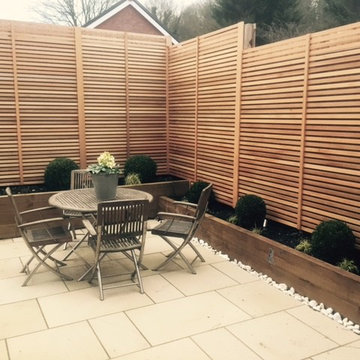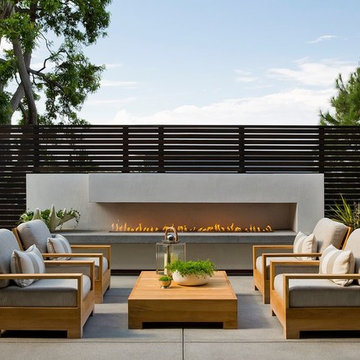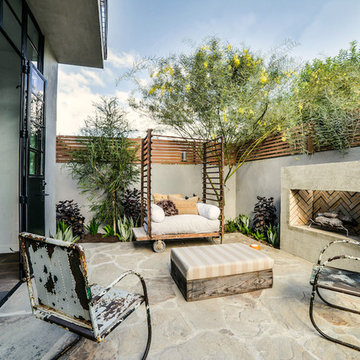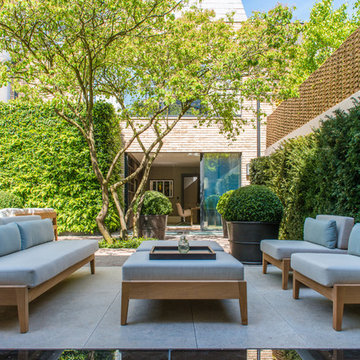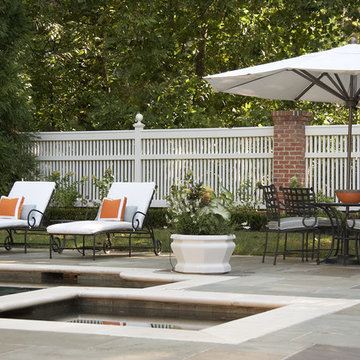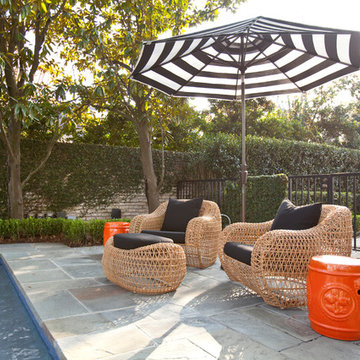200 foton på uteplats
Sortera efter:
Budget
Sortera efter:Populärt i dag
1 - 20 av 200 foton
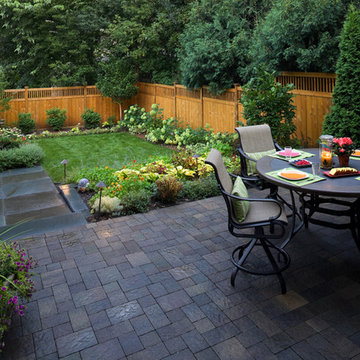
A paver patio (Anchor Afton, walnut color) to gives the homeowners the entertainment and dining space they wanted. The blended colors of the pavers pull together the colors of the roof shingles (brown) and the New York Bluestone (blue/gray). The smaller pattern of the pavers defines the space, inviting guests to sit. Plus, the plant bed between the wall and the patio gave the homeowners a space to plant seasonal color and an edible garden.
Hitta den rätta lokala yrkespersonen för ditt projekt

In the evening the garden walls are dramatically lit and the low planting wall transitions into a stone plinth for a soothing stone fountain.
Photo Credit: J. Michael Tucker
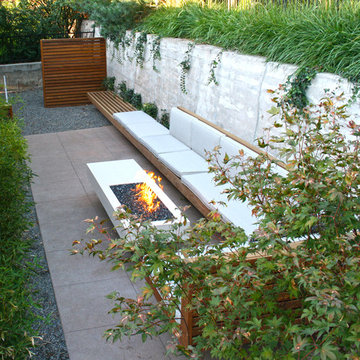
Fifty years ago, a sculptor, Jean Neufeld, moved into a new home at 40 South Bellaire Street in Hilltop. The home, designed by a noted passive solar Denver architect, was both her house and her studio. Today the home is a piece of sculpture – a testament to the original architect’s artistry; and amid the towering, new, custom homes of Hilltop, is a reminder that small things can be highly prized.
The ‘U’ shaped, 2100 SF existing house was designed to focus on a south facing courtyard. When recently purchased by the new owners, it still had its original red metal kitchen cabinets, birch cabinetry, shoji screen walls, and an earth toned palette of materials and colors. Much of the original owners’ furniture was sold with the house to the new owners, a young couple with a passion for collecting contemporary art and mid-century modern era furniture.
The original architect designed a house that speaks of economic stewardship, environmental quality, easy living and simple beauty. Our remodel and renovation extends on these intentions. Ultimately, the goal was finding the right balance between old and new by recognizing the inherent qualities in a house that quietly existed in the midst of a neighborhood that has lost sight of its heritage.
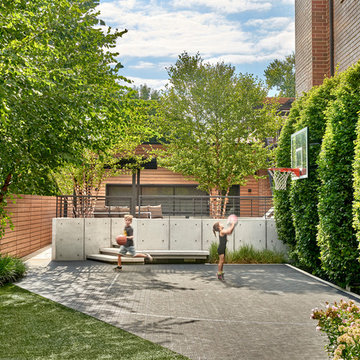
Tony Soluri Photography
Bild på en stor funkis uteplats på baksidan av huset, med betongplatta
Bild på en stor funkis uteplats på baksidan av huset, med betongplatta
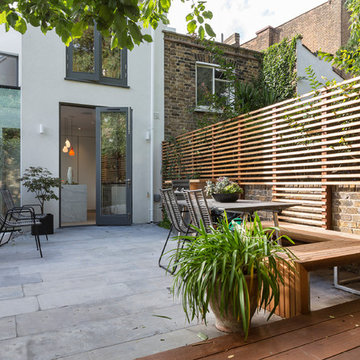
Bild på en mellanstor funkis uteplats på baksidan av huset, med marksten i betong
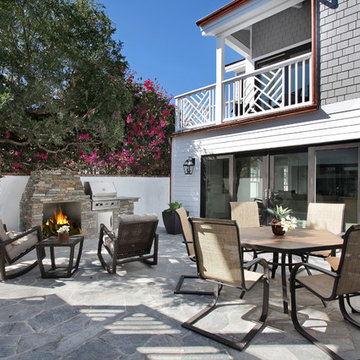
Photos by Jeri Koegel / Real Estate Agent - Jeff Pittman
Inspiration för maritima uteplatser, med naturstensplattor
Inspiration för maritima uteplatser, med naturstensplattor
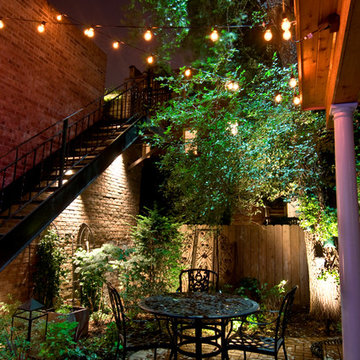
Exterior and Landscape Lighting of Chicago Urban Space.
Inredning av en klassisk uteplats
Inredning av en klassisk uteplats
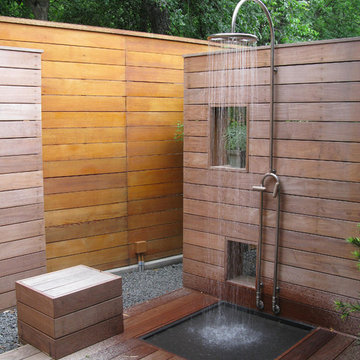
An updated Traditional home with a Contemporary Pool Pavilion and Landscape in the center of Dallas.
The space was conceived by David Rolston and The Architect for the Pool Pavilion is Thomas Upchurch
http://www.upchurcharchitects.com
Photos by David Rolston, Inc.
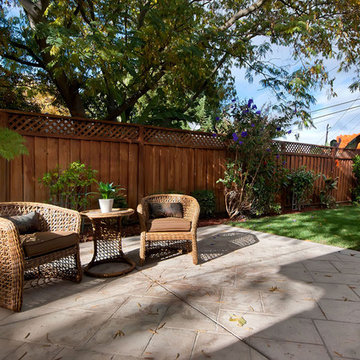
mark pinkerton vi360 Photography
Inspiration för en vintage uteplats
Inspiration för en vintage uteplats
200 foton på uteplats
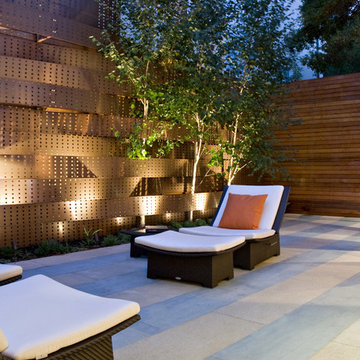
Landscape lighting at courtyard
Inredning av en modern liten gårdsplan
Inredning av en modern liten gårdsplan
1
