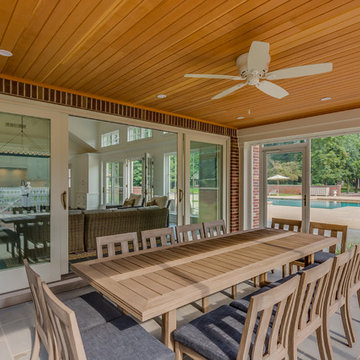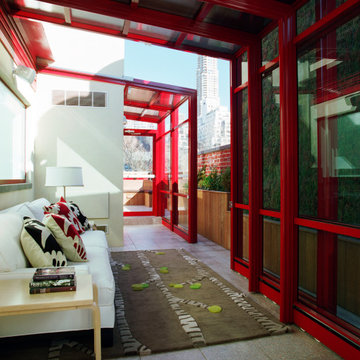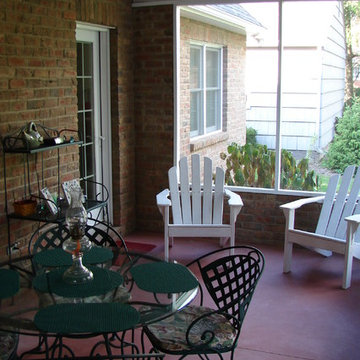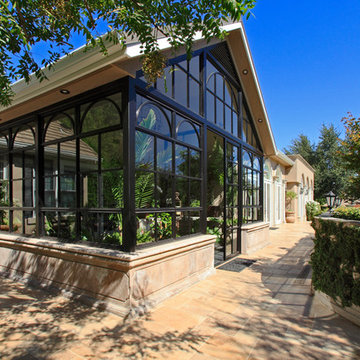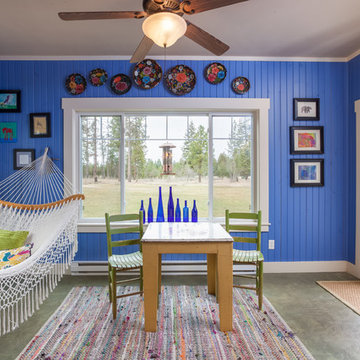1 044 foton på uterum, med bambugolv och betonggolv
Sortera efter:
Budget
Sortera efter:Populärt i dag
281 - 300 av 1 044 foton
Artikel 1 av 3
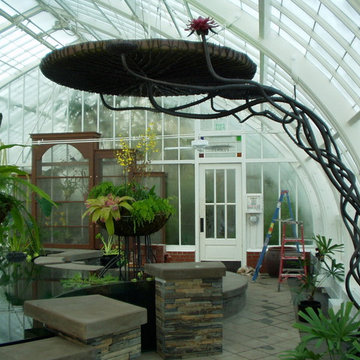
There were several hanging wrought iron fixtures designed to hold plants.
Exotisk inredning av ett mycket stort uterum, med betonggolv och glastak
Exotisk inredning av ett mycket stort uterum, med betonggolv och glastak
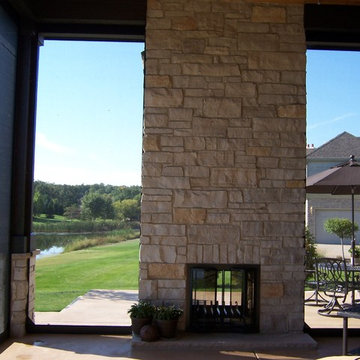
Inspiration för mellanstora klassiska uterum, med betonggolv, en dubbelsidig öppen spis, en spiselkrans i sten, tak och grått golv
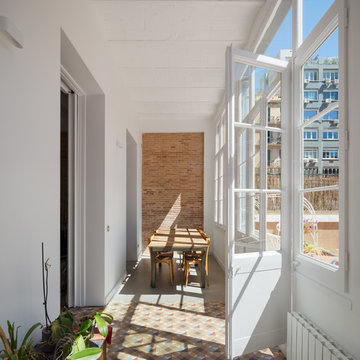
Fotografía Pol Viladoms
Idéer för medelhavsstil uterum, med betonggolv, tak och flerfärgat golv
Idéer för medelhavsstil uterum, med betonggolv, tak och flerfärgat golv
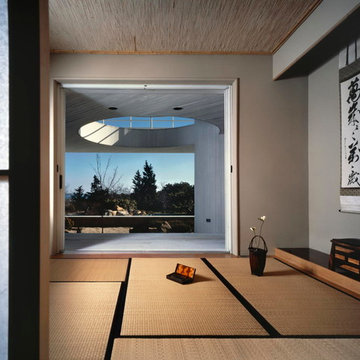
Tatami room dedicated for mediation and relaxation.
Exempel på ett mellanstort asiatiskt uterum, med bambugolv, tak och beiget golv
Exempel på ett mellanstort asiatiskt uterum, med bambugolv, tak och beiget golv
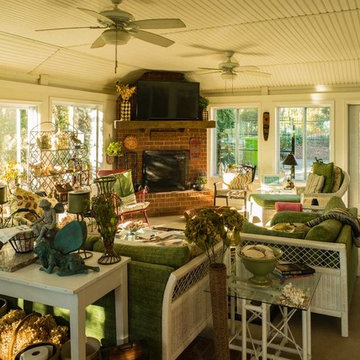
Archadeck of Central SC converted an existing open pavilion on Lake Murray, SC, into a wonderful outdoor room!
The entire structure is made of materials that require minimal upkeep so the family can enjoy their time in their new outdoor room instead of maintaining it. It also fits perfectly into the landscape and is in a similar style to the neighboring homes so that it blends beautifully into the area
Photos courtesy Archadeck of Central South Carolina.
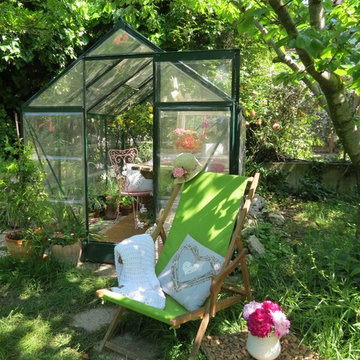
Arching - Architettura d'interni & home staging,
Canton Art Sia (Senigallia)
Foto på ett litet shabby chic-inspirerat uterum, med betonggolv
Foto på ett litet shabby chic-inspirerat uterum, med betonggolv
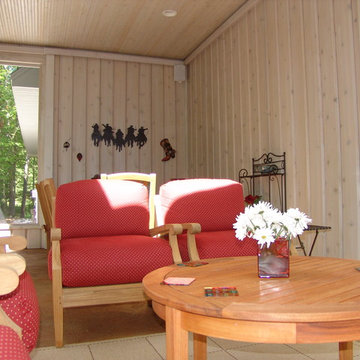
Outdoor speaker installation by Suess Electronics in Appleton, WI
Idéer för att renovera ett stort maritimt uterum, med betonggolv och tak
Idéer för att renovera ett stort maritimt uterum, med betonggolv och tak
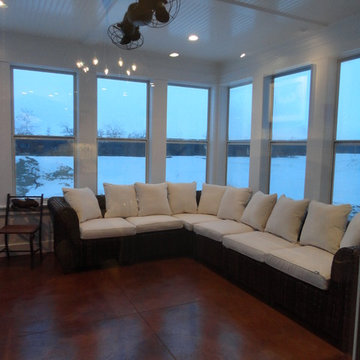
Hillcrest is very proud to present this custom country estate. Our journey to provide this home for our customer started with our Realty division searching for land for them. After we found the gorgeous countryside site with an old pond, wetland and pastures we managed complex re-zoning and permitting. Because every direction offers distinct views, we spent a lot of time with our customers to place the home and create a layout that maximizes views from every living space. Our design department created a two story main dwelling with an open concept, modern country style custom kitchen, dining area with two sided fireplace, and abutting three season porch. With the kitchen being the hub, it accesses the office, front hall foyer, stairs to the second floor, and the breezeway to the auxiliary part of the home. The living room is semi-open of the dinette, and has chauffeured ceilings. The second floor contains the master suite with a very luxurious bathroom and stunning views. The other two bedrooms also provide great, far flung views. The auxiliary part of the home is perhaps the most unique part of this estate. It offers a long hallway with glass to the south overlooking a large patio with a hot tub. The other side of the hallway has a large laundry with a dumbwaiter to return the laundry upstairs, a shower and powder room for direct access from the hot tub and swimming pond, and a large mudroom. It terminates in the rear foyer with access to the garage and the crown jewel, the sports bar. The customer wanted a brew pub to make and serve his home made beer. The brew pub contains heated, stained concrete floors, concrete counters, and very tall vaulted ceilings. The walls and ceilings are clad with wire brushed grey stained pine and lots of windows overlook the hot tub patio and 270 degree views. The customer also wanted a barn, as both he and she grew up on a farm and shared the love of barns with Hillcrest’s owner. We designed the “perfect gentleman’s barn”, of course red with white trim and with a covered porch which extends on one side into a small greenhouse. Hillcrest also designed and built extensive landscaping features including a winding plank walk to a large swimming pond in the woods. Because of the ample ground water, we created a second swimming pond next to the house which is stays crystal clear and ended up functioning as an outdoor pool.
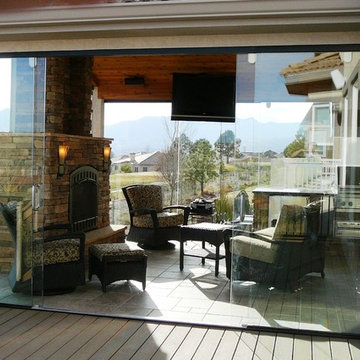
Exempel på ett stort klassiskt uterum, med betonggolv, en standard öppen spis, en spiselkrans i sten och tak
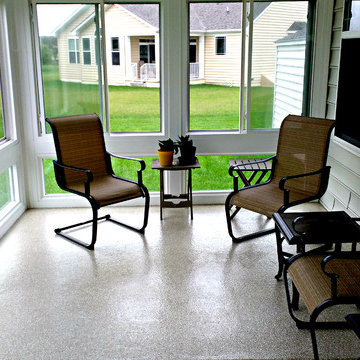
A conversational area, environmentally safe and low voc's, this 3-Season room will withstand the foot traffic and shuffling of the chairs. You can now walk barefoot on the new floor without tracking white concrete dust into the house.
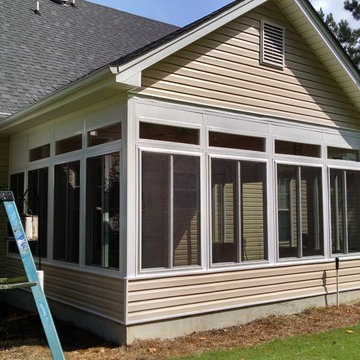
We are able to side and shingle to match the home.
Idéer för mellanstora vintage uterum, med betonggolv och tak
Idéer för mellanstora vintage uterum, med betonggolv och tak
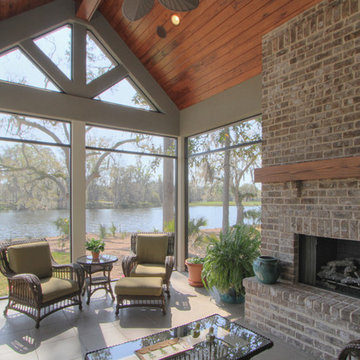
Inredning av ett klassiskt stort uterum, med betonggolv, en standard öppen spis, en spiselkrans i tegelsten och tak
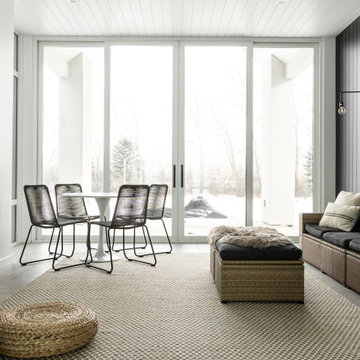
Inredning av ett modernt uterum, med betonggolv, en standard öppen spis, tak och grått golv
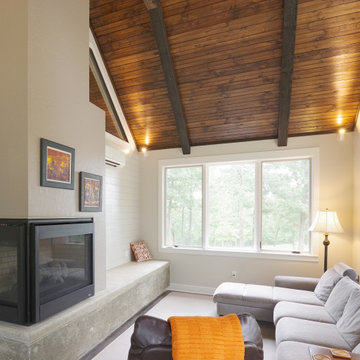
Sun room/ sleeping porch with corner fireplace
Bild på ett mellanstort lantligt uterum, med betonggolv, en öppen hörnspis och en spiselkrans i gips
Bild på ett mellanstort lantligt uterum, med betonggolv, en öppen hörnspis och en spiselkrans i gips
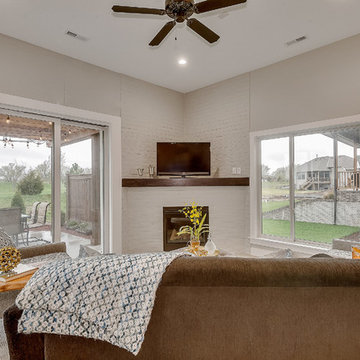
AEV
Inredning av ett klassiskt stort uterum, med betonggolv, en öppen hörnspis, en spiselkrans i tegelsten, vitt golv och tak
Inredning av ett klassiskt stort uterum, med betonggolv, en öppen hörnspis, en spiselkrans i tegelsten, vitt golv och tak
1 044 foton på uterum, med bambugolv och betonggolv
15
