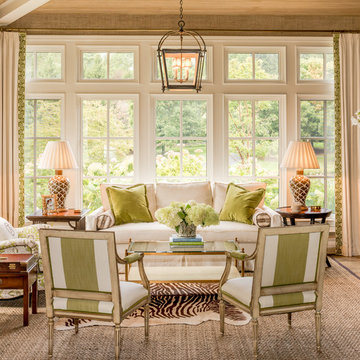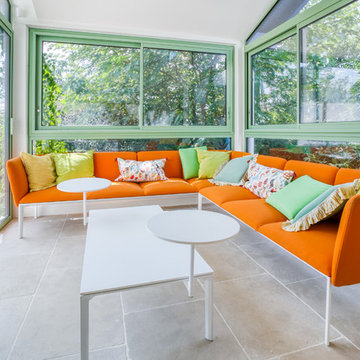2 071 foton på uterum, med beiget golv och lila golv
Sortera efter:
Budget
Sortera efter:Populärt i dag
41 - 60 av 2 071 foton
Artikel 1 av 3
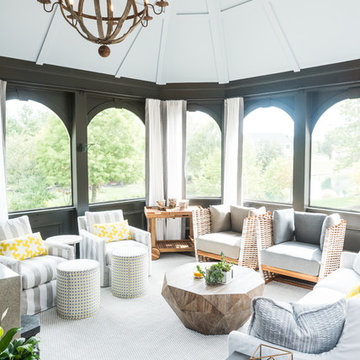
One of my favorite spaces to design are those that bring the outdoors in while capturing the luxurious comforts of home. This screened-in porch captures that concept beautifully with weather resistant drapery, all weather furnishings, and all the creature comforts of an indoor family room.
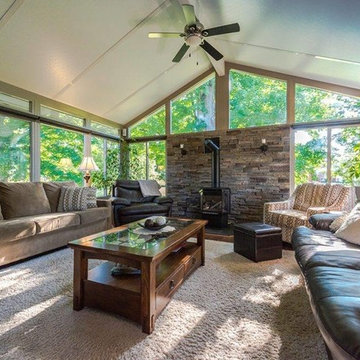
Idéer för stora vintage uterum, med heltäckningsmatta, en öppen vedspis, en spiselkrans i sten, tak och beiget golv
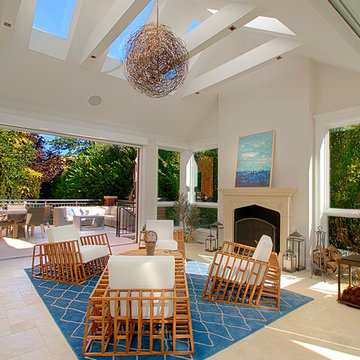
This Chicago Four Seasons room adjoins the terrace with same floor tile & radiant heat installed underneath, creating a natural extension to the outdoors. The cathedral ceiling with large skylights and the large windows illuminate the entire space.
Norman Sizemore-Photographer
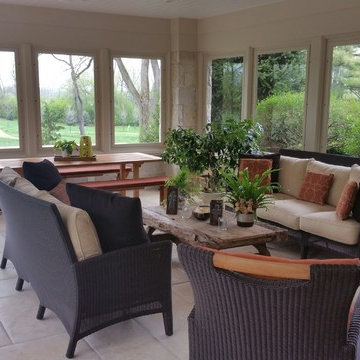
Screen Porch Interior
Inspiration för ett mellanstort vintage uterum, med klinkergolv i porslin, tak och beiget golv
Inspiration för ett mellanstort vintage uterum, med klinkergolv i porslin, tak och beiget golv
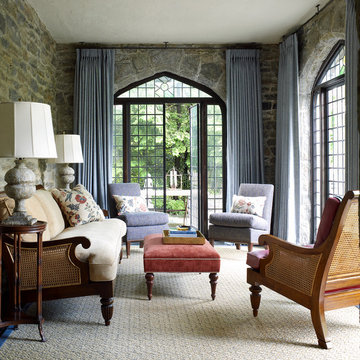
Tria Giovan
Idéer för stora vintage uterum, med heltäckningsmatta, tak och beiget golv
Idéer för stora vintage uterum, med heltäckningsmatta, tak och beiget golv
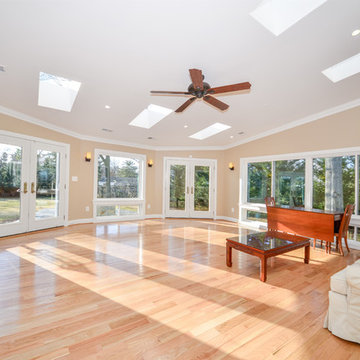
Photographs provided by Ashley Sullivan, Exposurely
Bild på ett stort vintage uterum, med ljust trägolv, tak och beiget golv
Bild på ett stort vintage uterum, med ljust trägolv, tak och beiget golv
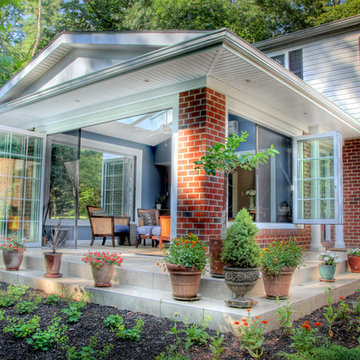
Benjamin Hill
Inspiration för mellanstora klassiska uterum, med travertin golv, takfönster och beiget golv
Inspiration för mellanstora klassiska uterum, med travertin golv, takfönster och beiget golv
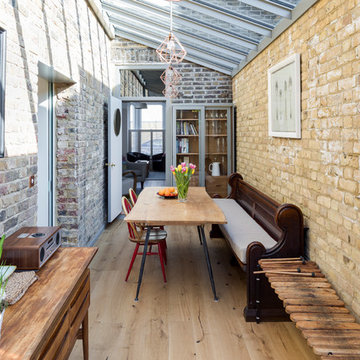
Chris Snook
Inspiration för ett mellanstort eklektiskt uterum, med ljust trägolv, beiget golv och glastak
Inspiration för ett mellanstort eklektiskt uterum, med ljust trägolv, beiget golv och glastak

Sunromm
Photo Credit: Nat Rea
Inspiration för mellanstora klassiska uterum, med ljust trägolv, tak och beiget golv
Inspiration för mellanstora klassiska uterum, med ljust trägolv, tak och beiget golv

The office has two full walls of windows to view the adjacent meadow.
Photographer: Daniel Contelmo Jr.
Bild på ett mellanstort vintage uterum, med ljust trägolv och beiget golv
Bild på ett mellanstort vintage uterum, med ljust trägolv och beiget golv

TEAM
Architect: LDa Architecture & Interiors
Builder: Kistler and Knapp Builders
Interior Design: Weena and Spook
Photographer: Greg Premru Photography
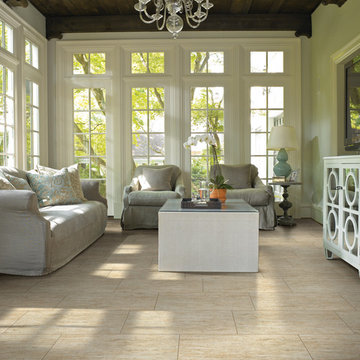
Inspiration för ett mellanstort vintage uterum, med klinkergolv i porslin, tak och beiget golv

This modern mansion has a grand entrance indeed. To the right is a glorious 3 story stairway with custom iron and glass stair rail. The dining room has dramatic black and gold metallic accents. To the left is a home office, entrance to main level master suite and living area with SW0077 Classic French Gray fireplace wall highlighted with golden glitter hand applied by an artist. Light golden crema marfil stone tile floors, columns and fireplace surround add warmth. The chandelier is surrounded by intricate ceiling details. Just around the corner from the elevator we find the kitchen with large island, eating area and sun room. The SW 7012 Creamy walls and SW 7008 Alabaster trim and ceilings calm the beautiful home.
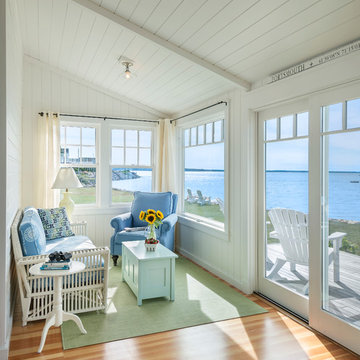
Photography: Nat Rea
Foto på ett maritimt uterum, med mellanmörkt trägolv, tak och beiget golv
Foto på ett maritimt uterum, med mellanmörkt trägolv, tak och beiget golv
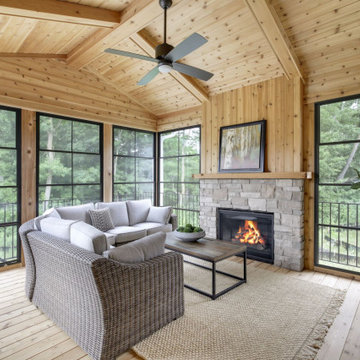
Warm-up by a nice fire and enjoy the surroundings with a porch that has so many windows, you'll think you're outside.
Klassisk inredning av ett uterum, med ljust trägolv, en standard öppen spis, en spiselkrans i sten, tak och beiget golv
Klassisk inredning av ett uterum, med ljust trägolv, en standard öppen spis, en spiselkrans i sten, tak och beiget golv
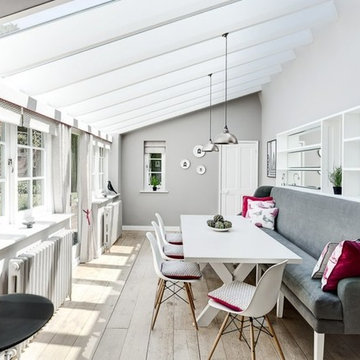
An empty and bland glazed extension was transformed into a versatile live-dine space with bespoke, mirror-backed shelving, banquette seating, Eames chairs, linen soft furnishings in a bespoke colour-way and colour-matched cast iron radiators.
2 071 foton på uterum, med beiget golv och lila golv
3
