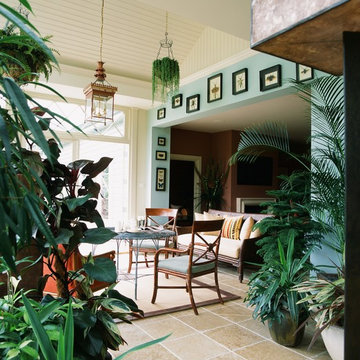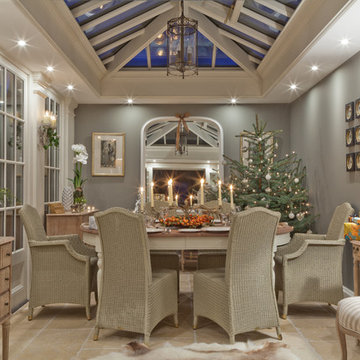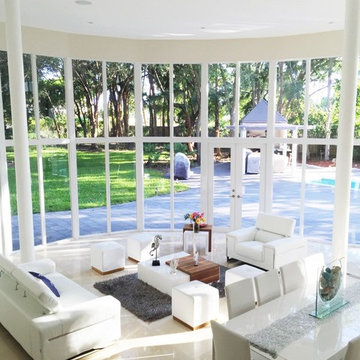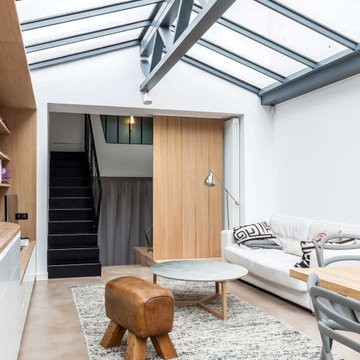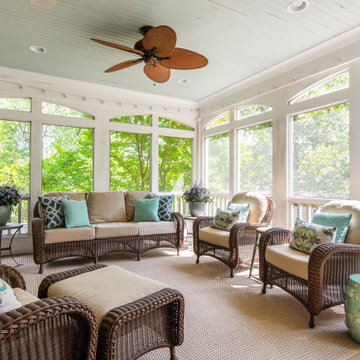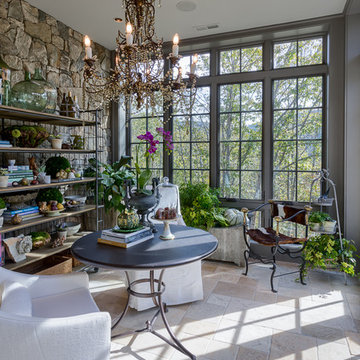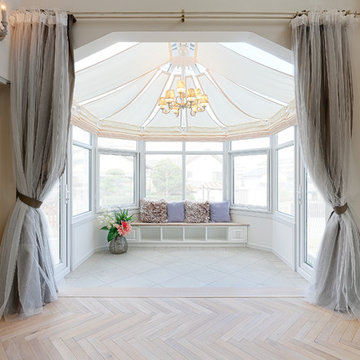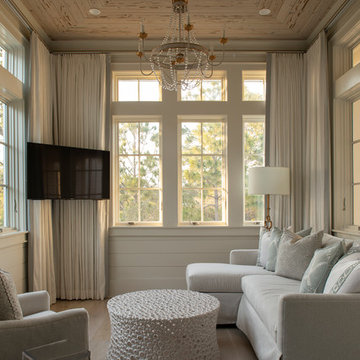2 139 foton på uterum, med beiget golv och orange golv
Sortera efter:
Budget
Sortera efter:Populärt i dag
161 - 180 av 2 139 foton
Artikel 1 av 3
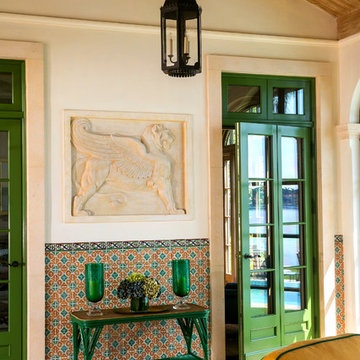
Idéer för stora medelhavsstil uterum, med betonggolv, en standard öppen spis, tak och beiget golv
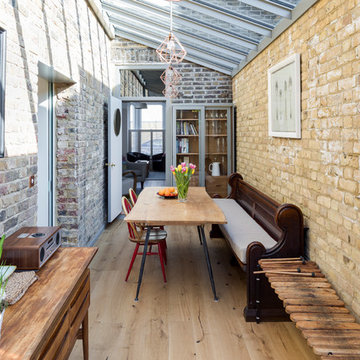
Chris Snook
Inspiration för ett mellanstort eklektiskt uterum, med ljust trägolv, beiget golv och glastak
Inspiration för ett mellanstort eklektiskt uterum, med ljust trägolv, beiget golv och glastak
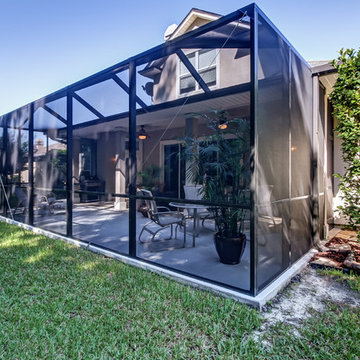
Exempel på ett stort klassiskt uterum, med klinkergolv i keramik, glastak och beiget golv
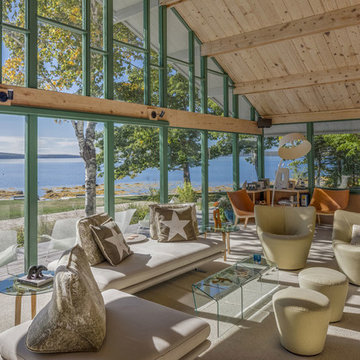
The complete renovation and addition to an original 1962 Maine modern shorefront camp paid special attention to the authenticity of the home blending seamlessly with the vision of original architect. The family has deep sentimental ties to the home. Therefore, every inch of the house was reconditioned, and Marvin® direct glaze, casement, and awning windows were used as a perfect match to the original field built glazing, maintaining the character and extending the use of the camp for four season use.
William Hanley and Heli Mesiniemi, of WMH Architects, were recognized as the winners of “Best in Show” Marvin Architects Challenge 2017 for their skillful execution of design. They created a form that was open, airy and inviting with a tour de force of glazing.
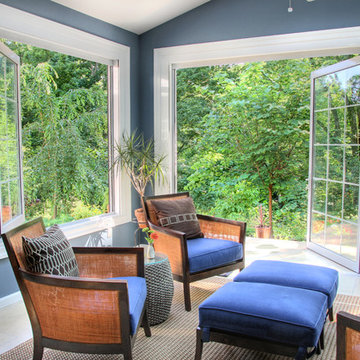
Benjamin Hill
Idéer för mellanstora vintage uterum, med travertin golv och beiget golv
Idéer för mellanstora vintage uterum, med travertin golv och beiget golv
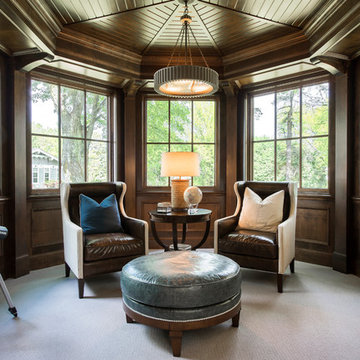
Idéer för ett maritimt uterum, med heltäckningsmatta, tak och beiget golv
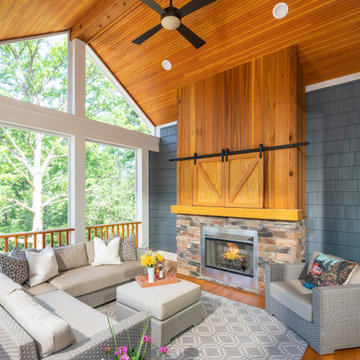
This screened-in porch off the kitchen is the perfect spot to have your morning coffee or watch the big game. A TV is hidden above the fireplace behind the sliding barn doors. This custom home was built by Meadowlark Design+Build in Ann Arbor, Michigan.
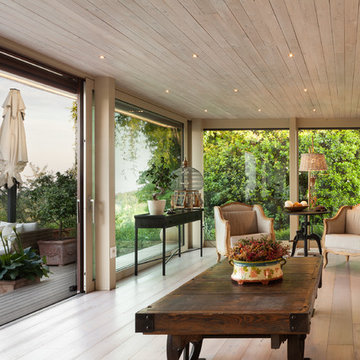
Andrea Zanchi Photography
Exempel på ett modernt uterum, med ljust trägolv, tak och beiget golv
Exempel på ett modernt uterum, med ljust trägolv, tak och beiget golv
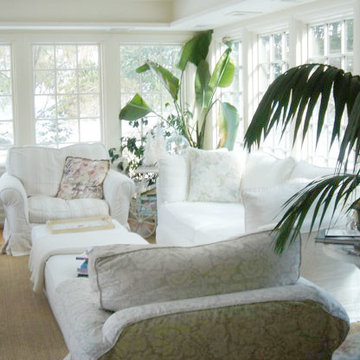
Another Center Hall Colonial converted to an open floor plan, grand master suite, with a shabby chic feel.
Exempel på ett mellanstort shabby chic-inspirerat uterum, med ljust trägolv, tak och beiget golv
Exempel på ett mellanstort shabby chic-inspirerat uterum, med ljust trägolv, tak och beiget golv
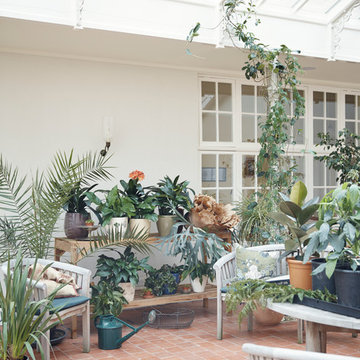
Alex Hill
Bild på ett vintage uterum, med klinkergolv i keramik, glastak och orange golv
Bild på ett vintage uterum, med klinkergolv i keramik, glastak och orange golv

Photographer: Gordon Beall
Builder: Tom Offutt, TJO Company
Architect: Richard Foster
Foto på ett stort shabby chic-inspirerat uterum, med travertin golv, tak och beiget golv
Foto på ett stort shabby chic-inspirerat uterum, med travertin golv, tak och beiget golv
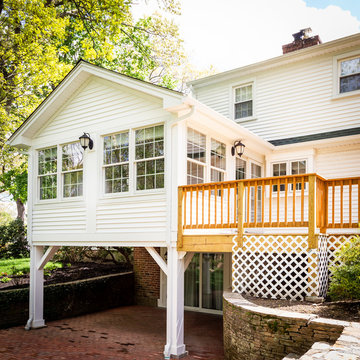
Sunroom addition with covered patio below
Bild på ett mellanstort funkis uterum, med ljust trägolv, en standard öppen spis, en spiselkrans i sten, tak och beiget golv
Bild på ett mellanstort funkis uterum, med ljust trägolv, en standard öppen spis, en spiselkrans i sten, tak och beiget golv
2 139 foton på uterum, med beiget golv och orange golv
9
