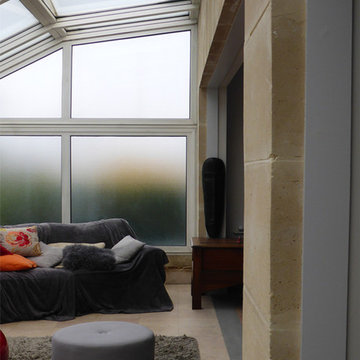509 foton på uterum, med beiget golv
Sortera efter:
Budget
Sortera efter:Populärt i dag
41 - 60 av 509 foton
Artikel 1 av 3
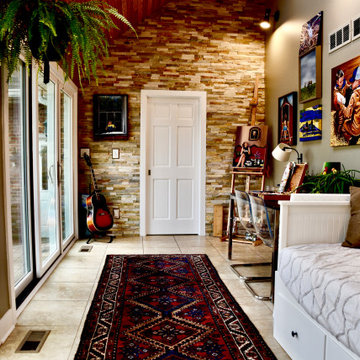
This sunroom was the perfect fit for this artist looking for a quiet place to find inspiration. His remarkable work now has a beautiful place to be on display. The Marvin patio doors do a great job of climate control while allowing plenty of natural light in.
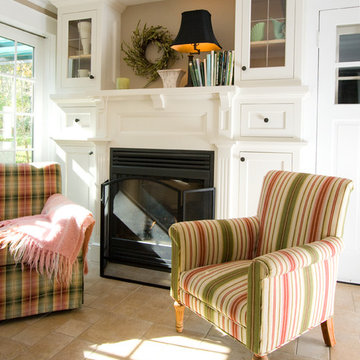
Idéer för ett mellanstort lantligt uterum, med travertin golv, en standard öppen spis, en spiselkrans i metall, tak och beiget golv
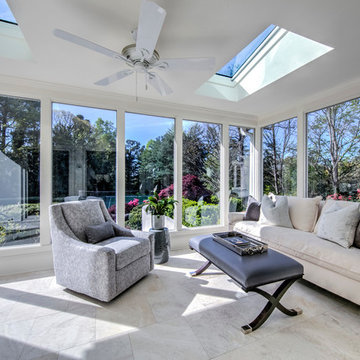
Idéer för ett mellanstort klassiskt uterum, med kalkstensgolv, takfönster och beiget golv
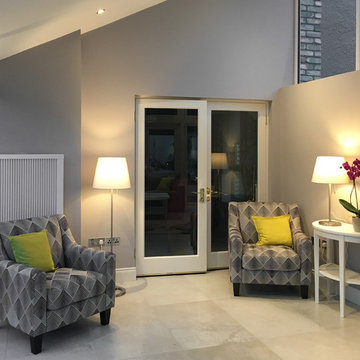
Wall: Dwell Brown 45x90
Floor: Chambord Beige Lappato 60x90. Semi-polished porcelain tile.
Photo by National Tile Ltd
Idéer för mellanstora funkis uterum, med klinkergolv i porslin, en standard öppen spis, tak och beiget golv
Idéer för mellanstora funkis uterum, med klinkergolv i porslin, en standard öppen spis, tak och beiget golv
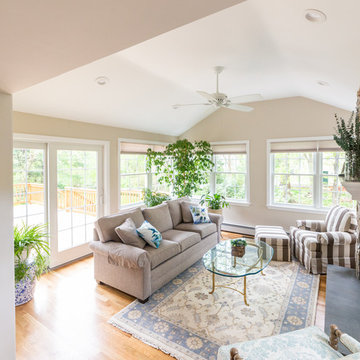
Sunroom addition with covered patio below
Foto på ett mellanstort funkis uterum, med ljust trägolv, en standard öppen spis, en spiselkrans i sten, tak och beiget golv
Foto på ett mellanstort funkis uterum, med ljust trägolv, en standard öppen spis, en spiselkrans i sten, tak och beiget golv
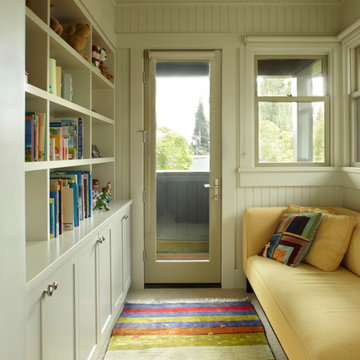
Muffy Kibbey
Idéer för ett mellanstort klassiskt uterum, med heltäckningsmatta, tak och beiget golv
Idéer för ett mellanstort klassiskt uterum, med heltäckningsmatta, tak och beiget golv
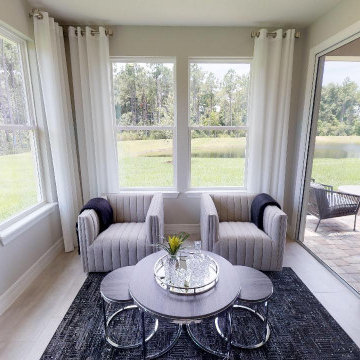
Offered in the Palmary Floor Plan in Del Webb Nocatee, this sunroom offers ample amounts of natural light, making it the perfect place to relax and unwind.
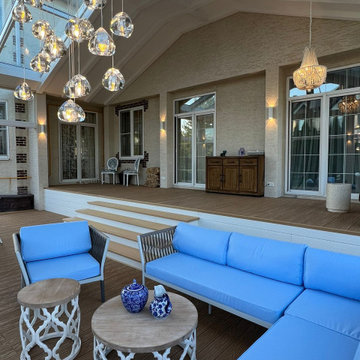
Idéer för att renovera ett mellanstort medelhavsstil uterum, med mellanmörkt trägolv, en standard öppen spis, en spiselkrans i metall, glastak och beiget golv
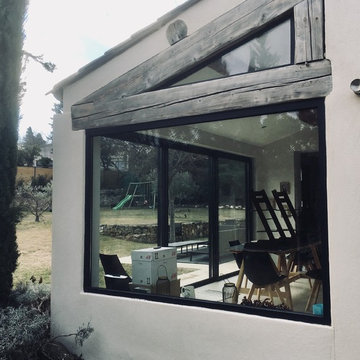
Inspiration för ett mellanstort funkis uterum, med klinkergolv i keramik, tak och beiget golv
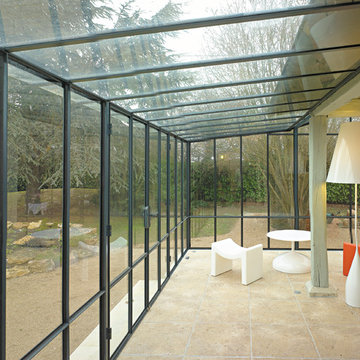
Photographie : Brice Desrez
Idéer för att renovera ett mellanstort funkis uterum, med klinkergolv i terrakotta, beiget golv och glastak
Idéer för att renovera ett mellanstort funkis uterum, med klinkergolv i terrakotta, beiget golv och glastak
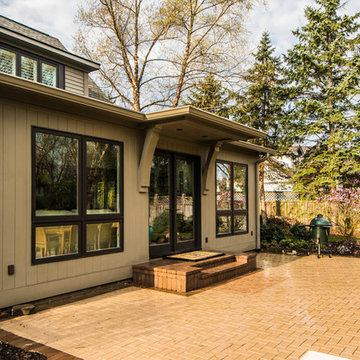
These clients requested a first-floor makeover of their home involving an outdated sunroom and a new kitchen, as well as adding a pantry, locker area, and updating their laundry and powder bath. The new sunroom was rebuilt with a contemporary feel that blends perfectly with the home’s architecture. An abundance of natural light floods these spaces through the floor to ceiling windows and oversized skylights. An existing exterior kitchen wall was removed completely to open the space into a new modern kitchen, complete with custom white painted cabinetry with a walnut stained island. Just off the kitchen, a glass-front "lighted dish pantry" was incorporated into a hallway alcove. This space also has a large walk-in pantry that provides a space for the microwave and plenty of compartmentalized built-in storage. The back-hall area features white custom-built lockers for shoes and back packs, with stained a walnut bench. And to round out the renovation, the laundry and powder bath also received complete updates with custom built cabinetry and new countertops. The transformation is a stunning modern first floor renovation that is timeless in style and is a hub for this growing family to enjoy for years to come.
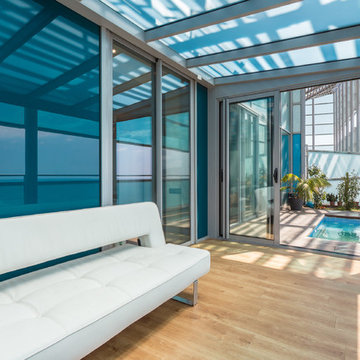
Oksana Krichman
Inspiration för mellanstora moderna uterum, med ljust trägolv, glastak och beiget golv
Inspiration för mellanstora moderna uterum, med ljust trägolv, glastak och beiget golv
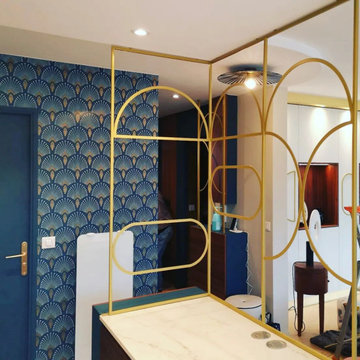
Magnifique claustra d'intérieur pour séparer le salon de la cuisine. Un style Art deco qu'on adore !
Idéer för mellanstora 50 tals uterum, med klinkergolv i keramik och beiget golv
Idéer för mellanstora 50 tals uterum, med klinkergolv i keramik och beiget golv
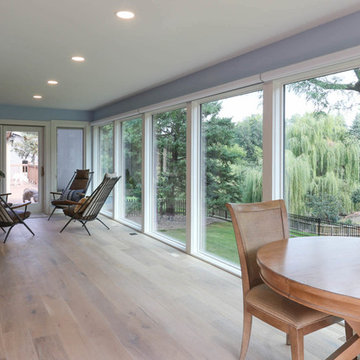
The Tomar Court remodel was a whole home remodel focused on creating an open floor plan on the main level that is optimal for entertaining. By removing the walls separating the formal dining, formal living, kitchen and stair hallway, the main level was transformed into one spacious, open room. Throughout the main level, a custom white oak flooring was used. A three sided, double glass fireplace is the main feature in the new living room. The existing staircase was integrated into the kitchen island with a custom wall panel detail to match the kitchen cabinets. Off of the living room is the sun room with new floor to ceiling windows and all updated finishes. Tucked behind the sun room is a cozy hearth room. In the hearth room features a new gas fireplace insert, new stone, mitered edge limestone hearth, live edge black walnut mantle and a wood feature wall. Off of the kitchen, the mud room was refreshed with all new cabinetry, new tile floors, updated powder bath and a hidden pantry off of the kitchen. In the master suite, a new walk in closet was created and a feature wood wall for the bed headboard with floating shelves and bedside tables. In the master bath, a walk in tile shower , separate floating vanities and a free standing tub were added. In the lower level of the home, all flooring was added throughout and the lower level bath received all new cabinetry and a walk in tile shower.
TYPE: Remodel
YEAR: 2018
CONTRACTOR: Hjellming Construction
4 BEDROOM ||| 3.5 BATH ||| 3 STALL GARAGE ||| WALKOUT LOT
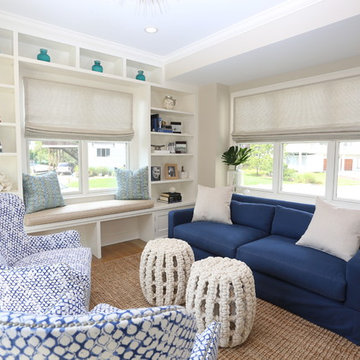
Come sail away with me. The client wanted a nautical sun room by the sea without being "nautical." So we used textures found near the sea, like these rope cocktail tables and the custom roman shades are a metallic chain-link. The color palette remained light with accents of tan, turquoise, white and blue and natural light filled the room allowing it to feel like you are still outside in the fresh sea air.
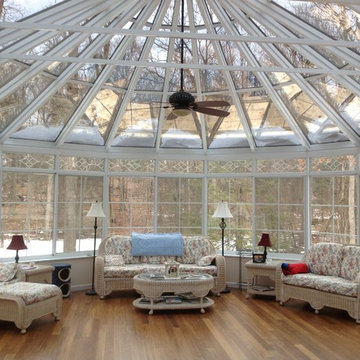
Exempel på ett stort klassiskt uterum, med mellanmörkt trägolv, beiget golv och glastak
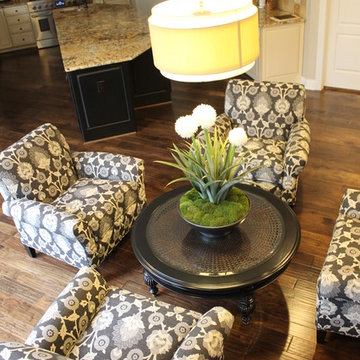
My client has a lot of extra room in between each space that she didn’t know what to do with it. As a designer, it’s my job to think outside the box and make every space functional. I came up with the concept of creating a space where she can sit and drink tea or coffee and conversate if they don’t want to be at the kitchen table. I used four lounge chairs with a round table in the middle to identify the space and create drama at the same time. I decided to use a bold floral pattern but still neutral with a black coffee table to ground the space. The curve of the round table surrounded by the repetition of the four chairs really create a dramatic effect in between the kitchen and the morning room. It invites you in to come in and take a seat, take a deep breath, drink some tea or coffee and relax!
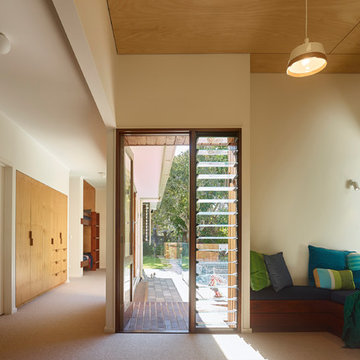
High ceiling sunroom that opens to patio and garden beds. Daybed sets the stage for daytime naps.
60 tals inredning av ett mellanstort uterum, med heltäckningsmatta, tak och beiget golv
60 tals inredning av ett mellanstort uterum, med heltäckningsmatta, tak och beiget golv
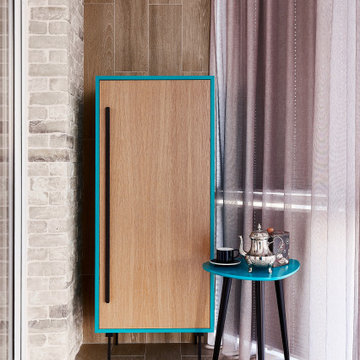
Лоджия
Балкон не утепленный, соединяющий спальню сына и кухню, поэтому он требовал определенных материалов в использовании. Так здесь появился тот же декоративный кирпич и плитка под дерево. Здесь расположен небольшой диван для отдыха, на котором своё место нашла еще одна жительница дома – собака.
509 foton på uterum, med beiget golv
3
