331 foton på uterum, med beiget golv
Sortera efter:
Budget
Sortera efter:Populärt i dag
61 - 80 av 331 foton
Artikel 1 av 3
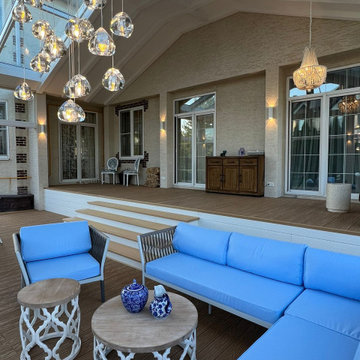
Idéer för att renovera ett mellanstort medelhavsstil uterum, med mellanmörkt trägolv, en standard öppen spis, en spiselkrans i metall, glastak och beiget golv
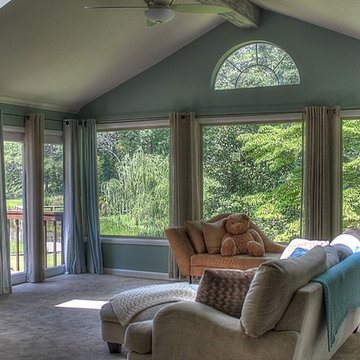
The windows in this room covered almost every existing wall to this room. I added an exposed wood beam and painted it to make it look like old barn wood. The exposed beam added a natural element to the room that made the outside come in. There are also skylights in the room to add in even more light.
Photo Credit: Kimberly Schneider
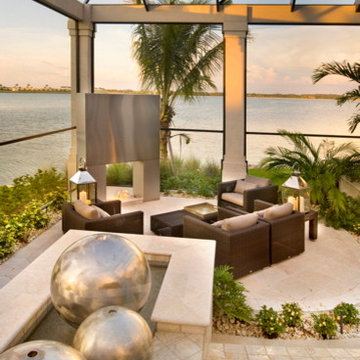
Inredning av ett maritimt mellanstort uterum, med betonggolv, en spiselkrans i betong och beiget golv
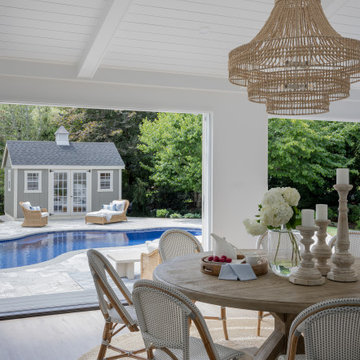
Foto på ett mellanstort maritimt uterum, med laminatgolv, en standard öppen spis, en spiselkrans i sten och beiget golv
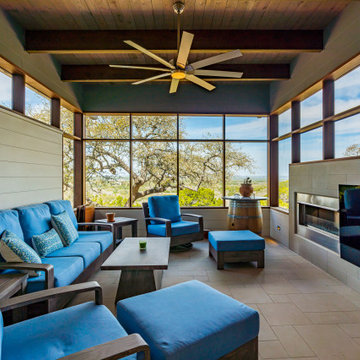
Foto på ett funkis uterum, med kalkstensgolv, en spiselkrans i sten, en bred öppen spis, tak och beiget golv
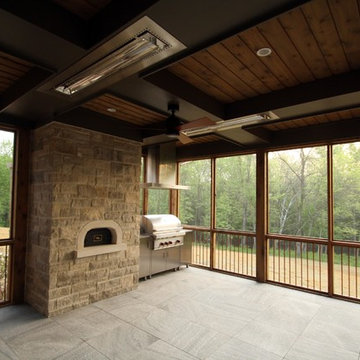
Marika Designs
Bild på ett mellanstort rustikt uterum, med klinkergolv i keramik, en standard öppen spis, en spiselkrans i sten, tak och beiget golv
Bild på ett mellanstort rustikt uterum, med klinkergolv i keramik, en standard öppen spis, en spiselkrans i sten, tak och beiget golv
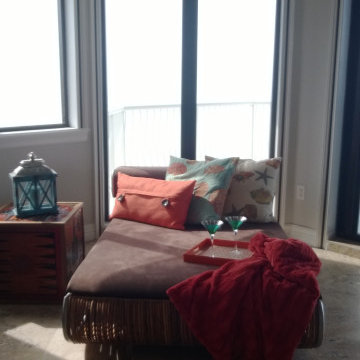
Modular Indoor-Outdoor Furniture
Brown Suede
Travertine Flooring
Idéer för att renovera ett funkis uterum, med travertin golv, en öppen hörnspis, en spiselkrans i trä och beiget golv
Idéer för att renovera ett funkis uterum, med travertin golv, en öppen hörnspis, en spiselkrans i trä och beiget golv
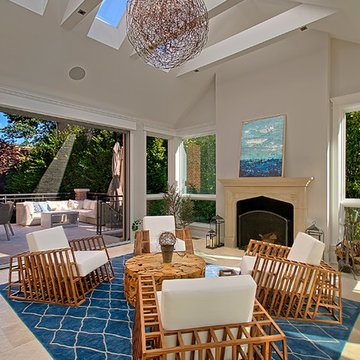
Bright Sunroom addition in Chicago has cathedral ceiling with large skylights, full height windows and oversize sliding glass doors that open to the terrace. The heated travertine floor extends to the outdoor terrace on one side and the pool house on the other side providing a seamless connection from one space to the adjoining spaces. A beige marble mantle fireplace anchors the space.
Norman Sizemore-Photographer
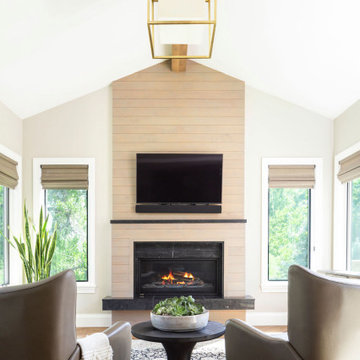
Idéer för ett mellanstort klassiskt uterum, med mellanmörkt trägolv, en standard öppen spis och beiget golv
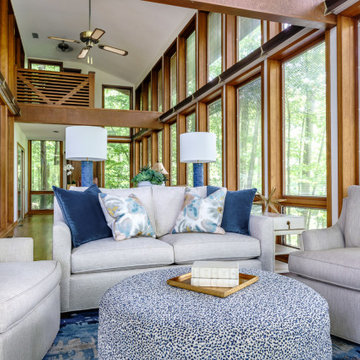
Mid-Century design, remodel and furnish interiors. Opened up space by removing wall to sun porch. Beam added. We moved kitchen from center of house to open space to view water. Water surrounds side and back. Client requested light and airy. With the mid-century wood already in house, we used light furnishings and suggested white cabinets.
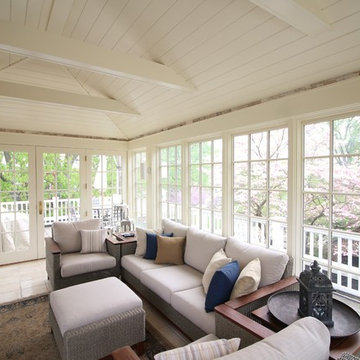
Klassisk inredning av ett mellanstort uterum, med klinkergolv i keramik, en standard öppen spis, en spiselkrans i sten och beiget golv
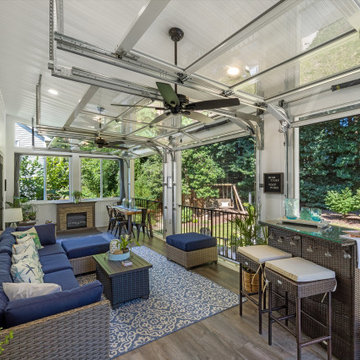
Customized outdoor living transformation. Deck was converted into three season porch utilizing a garage door solution. Result was an outdoor oasis that the customer could enjoy year-round
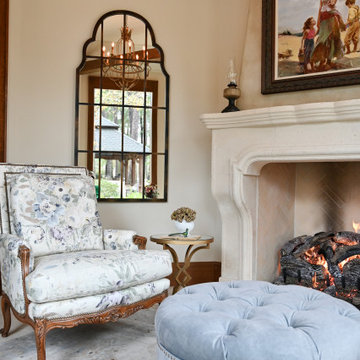
Neighboring the kitchen, is the Sunroom. This quaint space fully embodies a cottage off the French Countryside. It was renovated from a study into a cozy sitting room.
Designed with large wall-length windows, a custom stone fireplace, and accents of purples, florals, and lush velvets. Exposed wooden beams and an antiqued chandelier perfectly blend the romantic yet rustic details found in French Country design.
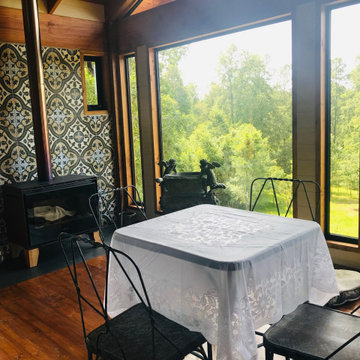
sun room , living room extention
Inspiration för stora lantliga uterum, med mellanmörkt trägolv, en öppen vedspis, en spiselkrans i sten, tak och beiget golv
Inspiration för stora lantliga uterum, med mellanmörkt trägolv, en öppen vedspis, en spiselkrans i sten, tak och beiget golv
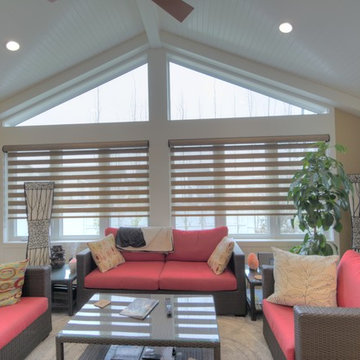
This renovation features an open concept kitchen and sunroom. The kitchen was finished with granite counter tops, custom cabinetry, and a unique tile backsplash. The sunroom was finished with vaulted ceilings, a modern fire place, and high-end finishes.

Idéer för att renovera ett mycket stort lantligt uterum, med kalkstensgolv, en standard öppen spis, en spiselkrans i tegelsten, tak och beiget golv
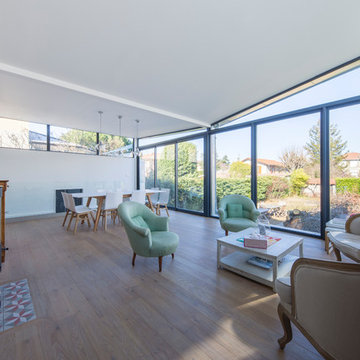
Nous avons construit une extension en ossature bois en utilisant la terrasse existante, et ajouté une nouvelle terrasse sur le jardin.
De la démolition, du terrassement et de la maçonnerie ont été nécessaires pour transformer la terrasse existante de cette maison familiale en une extension lumineuse et spacieuse, comprenant à présent un salon et une salle à manger.
La cave existante quant à elle était très humide, elle a été drainée et aménagée.
Cette maison sur les hauteurs du 5ème arrondissement de Lyon gagne ainsi une nouvelle pièce de 30m² lumineuse et agréable à vivre, et un joli look moderne avec son toit papillon réalisé sur une charpente sur-mesure.
Photos de Pierre Coussié
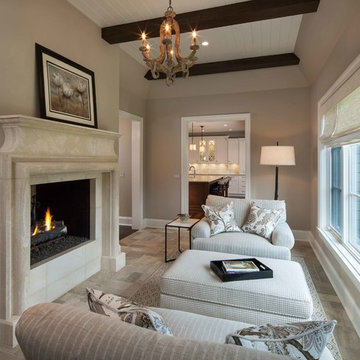
Exempel på ett litet klassiskt uterum, med klinkergolv i keramik, en standard öppen spis, en spiselkrans i betong, tak och beiget golv
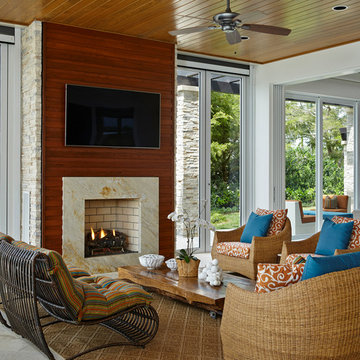
Brantley Photography
Inredning av ett exotiskt uterum, med en standard öppen spis, en spiselkrans i sten, tak och beiget golv
Inredning av ett exotiskt uterum, med en standard öppen spis, en spiselkrans i sten, tak och beiget golv
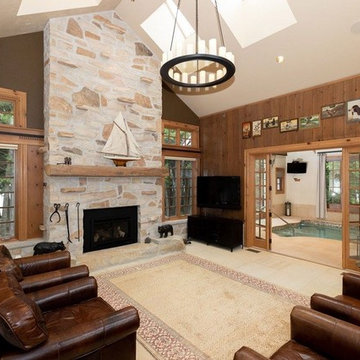
Idéer för att renovera ett stort rustikt uterum, med klinkergolv i keramik, en standard öppen spis, en spiselkrans i sten, takfönster och beiget golv
331 foton på uterum, med beiget golv
4