105 foton på uterum, med betonggolv och brunt golv
Sortera efter:
Budget
Sortera efter:Populärt i dag
61 - 80 av 105 foton
Artikel 1 av 3
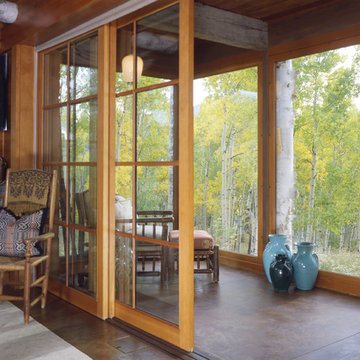
Sun room off Game room
Inspiration för stora amerikanska uterum, med betonggolv och brunt golv
Inspiration för stora amerikanska uterum, med betonggolv och brunt golv
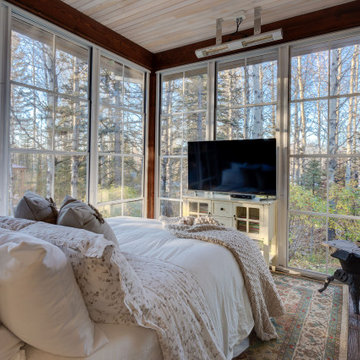
Idéer för mellanstora vintage uterum, med betonggolv, en standard öppen spis, en spiselkrans i sten, tak och brunt golv
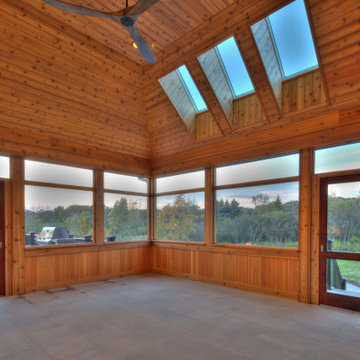
Inspiration för ett vintage uterum, med betonggolv, takfönster och brunt golv
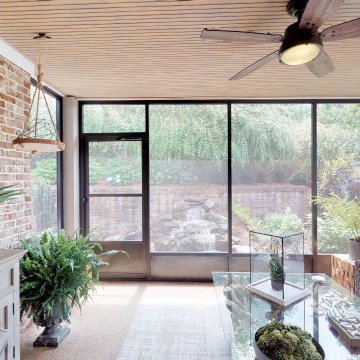
Great indoor/outdoor space with landscape at ground level and on top of retaining wall. Waterfall is so relaxing.
Bild på ett litet eklektiskt uterum, med betonggolv, tak och brunt golv
Bild på ett litet eklektiskt uterum, med betonggolv, tak och brunt golv
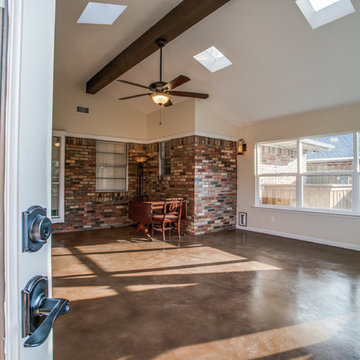
Idéer för att renovera ett mellanstort vintage uterum, med betonggolv, takfönster och brunt golv

This 2,500 square-foot home, combines the an industrial-meets-contemporary gives its owners the perfect place to enjoy their rustic 30- acre property. Its multi-level rectangular shape is covered with corrugated red, black, and gray metal, which is low-maintenance and adds to the industrial feel.
Encased in the metal exterior, are three bedrooms, two bathrooms, a state-of-the-art kitchen, and an aging-in-place suite that is made for the in-laws. This home also boasts two garage doors that open up to a sunroom that brings our clients close nature in the comfort of their own home.
The flooring is polished concrete and the fireplaces are metal. Still, a warm aesthetic abounds with mixed textures of hand-scraped woodwork and quartz and spectacular granite counters. Clean, straight lines, rows of windows, soaring ceilings, and sleek design elements form a one-of-a-kind, 2,500 square-foot home
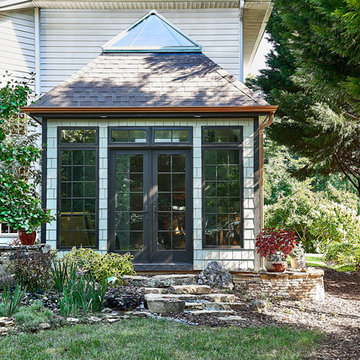
The new sunroom addition provides easy access to the gardens and acts as a year round transition space bring the outdoors in.
© Lassiter Photography
Foto på ett litet eklektiskt uterum, med betonggolv, glastak och brunt golv
Foto på ett litet eklektiskt uterum, med betonggolv, glastak och brunt golv
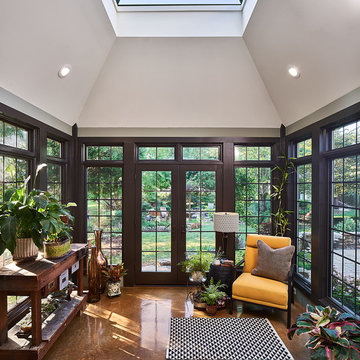
Crisp black trim gives the illusion of steel windows, while natural light from the glass lantern keeps the space from feeling dark. © Lassiter Photography
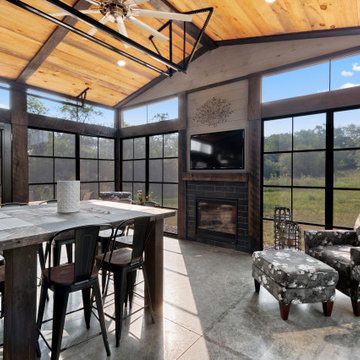
This 2,500 square-foot home, combines the an industrial-meets-contemporary gives its owners the perfect place to enjoy their rustic 30- acre property. Its multi-level rectangular shape is covered with corrugated red, black, and gray metal, which is low-maintenance and adds to the industrial feel.
Encased in the metal exterior, are three bedrooms, two bathrooms, a state-of-the-art kitchen, and an aging-in-place suite that is made for the in-laws. This home also boasts two garage doors that open up to a sunroom that brings our clients close nature in the comfort of their own home.
The flooring is polished concrete and the fireplaces are metal. Still, a warm aesthetic abounds with mixed textures of hand-scraped woodwork and quartz and spectacular granite counters. Clean, straight lines, rows of windows, soaring ceilings, and sleek design elements form a one-of-a-kind, 2,500 square-foot home
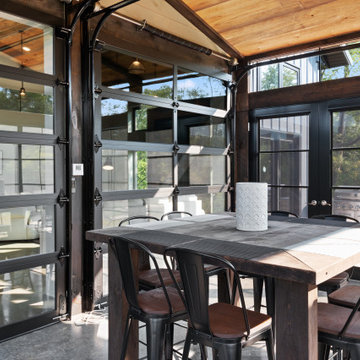
This 2,500 square-foot home, combines the an industrial-meets-contemporary gives its owners the perfect place to enjoy their rustic 30- acre property. Its multi-level rectangular shape is covered with corrugated red, black, and gray metal, which is low-maintenance and adds to the industrial feel.
Encased in the metal exterior, are three bedrooms, two bathrooms, a state-of-the-art kitchen, and an aging-in-place suite that is made for the in-laws. This home also boasts two garage doors that open up to a sunroom that brings our clients close nature in the comfort of their own home.
The flooring is polished concrete and the fireplaces are metal. Still, a warm aesthetic abounds with mixed textures of hand-scraped woodwork and quartz and spectacular granite counters. Clean, straight lines, rows of windows, soaring ceilings, and sleek design elements form a one-of-a-kind, 2,500 square-foot home
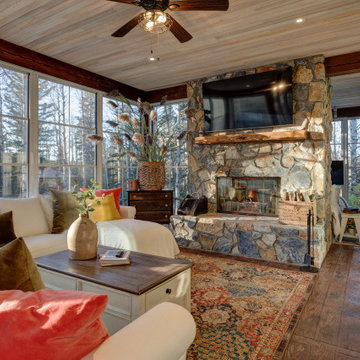
Klassisk inredning av ett mellanstort uterum, med betonggolv, en standard öppen spis, en spiselkrans i sten, tak och brunt golv
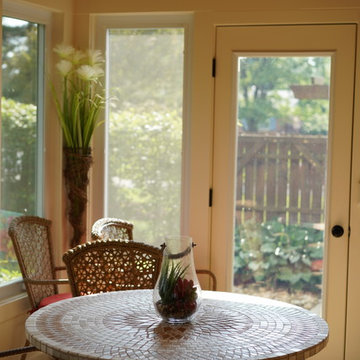
Here is a sunroom we put on a home in Anderson Township. We trimmed it out to give it a shaker style look, with stained beadboard ceilings, and crank out casement style windows to allow in plenty of natural light.
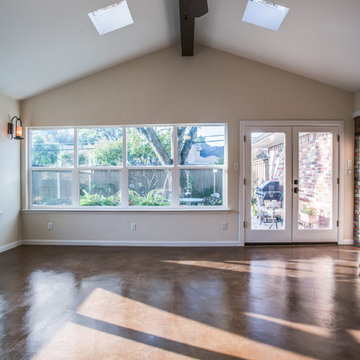
Inspiration för mellanstora klassiska uterum, med betonggolv, takfönster och brunt golv
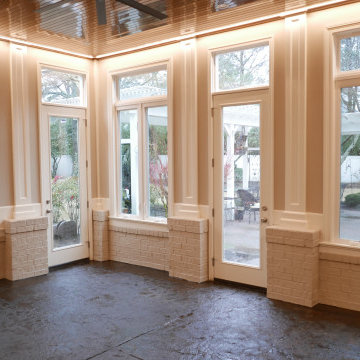
New interior! Painted the existing brick! Installed new Simonton Prism Platinum twin casement windows with transoms, Therma-Tru 8' tall doors with transoms, and all new interior trim!
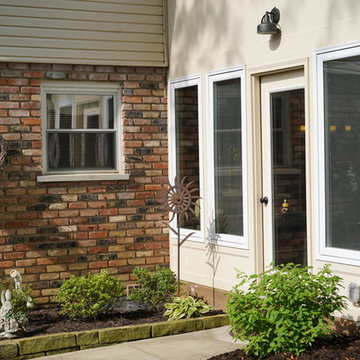
Here is a sunroom we put on a home in Anderson Township. We trimmed it out to give it a shaker style look, with stained beadboard ceilings, and crank out casement style windows to allow in plenty of natural light.
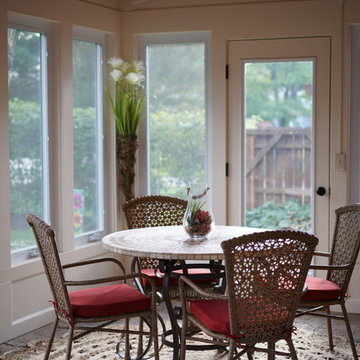
Here is a sunroom we put on a home in Anderson Township. We trimmed it out to give it a shaker style look, with stained beadboard ceilings, and crank out casement style windows to allow in plenty of natural light.
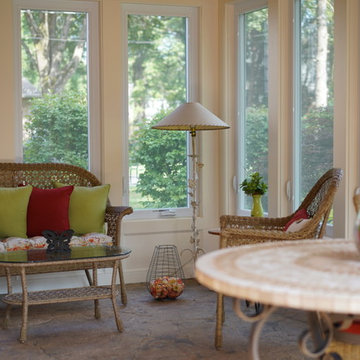
Here is a sunroom we put on a home in Anderson Township. We trimmed it out to give it a shaker style look, with stained beadboard ceilings, and crank out casement style windows to allow in plenty of natural light.
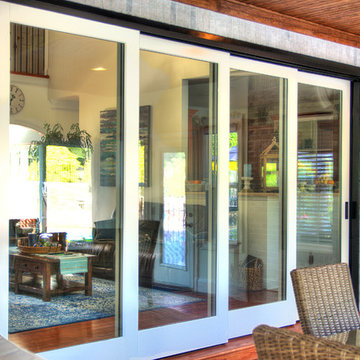
Pella 4 panel Sliding Glass Doors
Idéer för att renovera ett stort vintage uterum, med betonggolv, en spiselkrans i sten och brunt golv
Idéer för att renovera ett stort vintage uterum, med betonggolv, en spiselkrans i sten och brunt golv
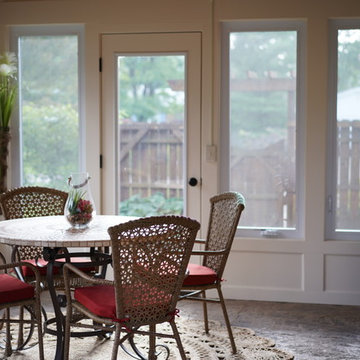
Here is a sunroom we put on a home in Anderson Township. We trimmed it out to give it a shaker style look, with stained beadboard ceilings, and crank out casement style windows to allow in plenty of natural light.
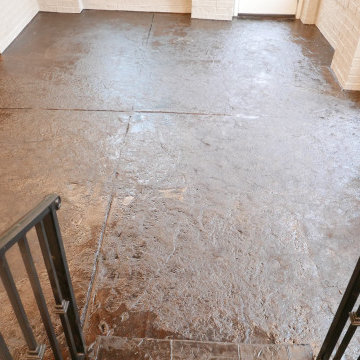
Floor is a 3/8" aggregate over washed concrete with a slate stamp and stained!
Foto på ett stort vintage uterum, med betonggolv och brunt golv
Foto på ett stort vintage uterum, med betonggolv och brunt golv
105 foton på uterum, med betonggolv och brunt golv
4