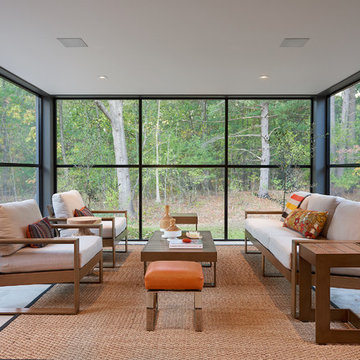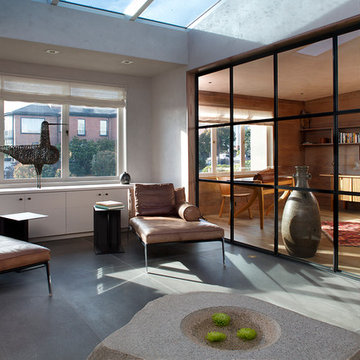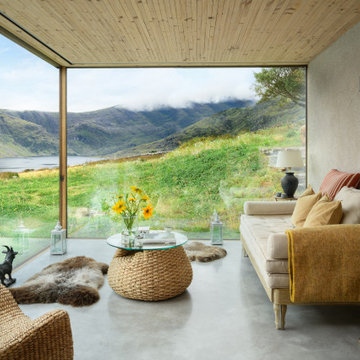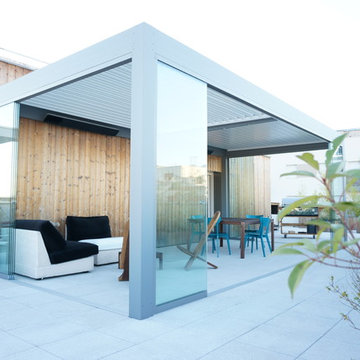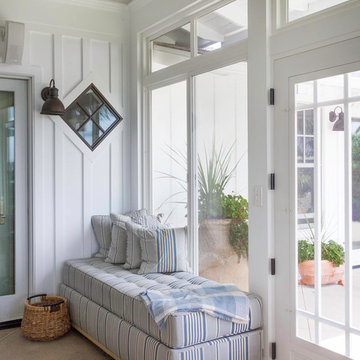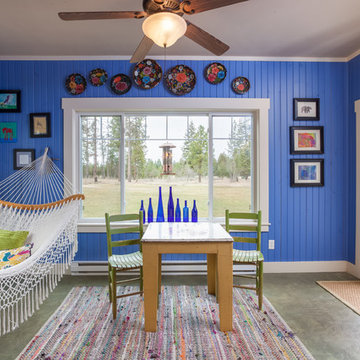456 foton på uterum, med betonggolv och grått golv
Sortera efter:
Budget
Sortera efter:Populärt i dag
21 - 40 av 456 foton
Artikel 1 av 3
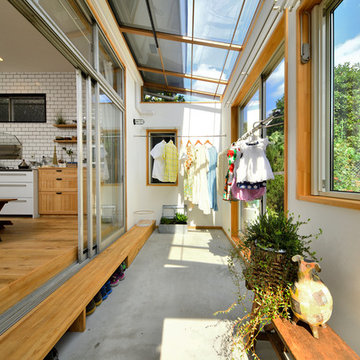
Idéer för att renovera ett nordiskt uterum, med betonggolv, glastak och grått golv

Inspiration för stora klassiska uterum, med betonggolv, en öppen hörnspis, en spiselkrans i sten, tak och grått golv
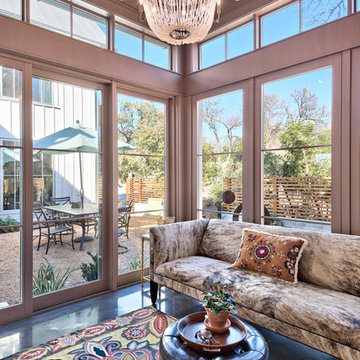
Architect: Tim Brown Architecture. Photographer: Casey Fry
Idéer för stora vintage uterum, med betonggolv, grått golv och tak
Idéer för stora vintage uterum, med betonggolv, grått golv och tak

Screened in outdoor loggia with exposed aggregate flooring and stone fireplace.
Inredning av ett klassiskt stort uterum, med betonggolv, en standard öppen spis, en spiselkrans i sten, tak och grått golv
Inredning av ett klassiskt stort uterum, med betonggolv, en standard öppen spis, en spiselkrans i sten, tak och grått golv
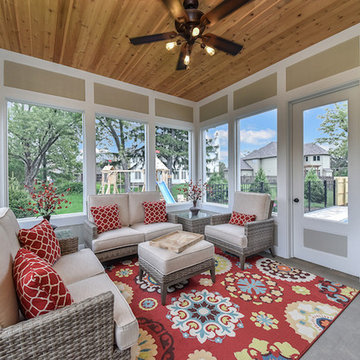
Idéer för att renovera ett mellanstort amerikanskt uterum, med betonggolv, tak och grått golv
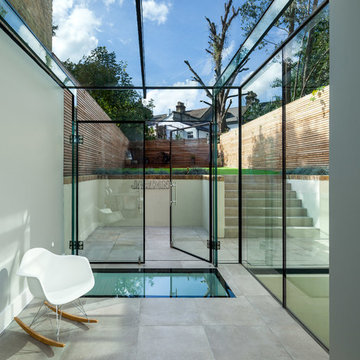
David Butler
Idéer för ett modernt uterum, med betonggolv, glastak och grått golv
Idéer för ett modernt uterum, med betonggolv, glastak och grått golv
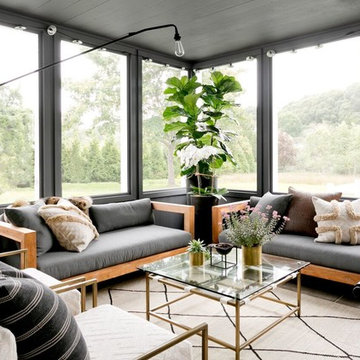
Rikki Snyder
Idéer för att renovera ett stort lantligt uterum, med betonggolv, tak och grått golv
Idéer för att renovera ett stort lantligt uterum, med betonggolv, tak och grått golv

Treve Johnson Photography
Klassisk inredning av ett mellanstort uterum, med betonggolv, takfönster och grått golv
Klassisk inredning av ett mellanstort uterum, med betonggolv, takfönster och grått golv
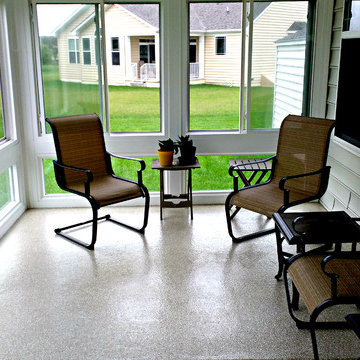
A conversational area, environmentally safe and low voc's, this 3-Season room will withstand the foot traffic and shuffling of the chairs. You can now walk barefoot on the new floor without tracking white concrete dust into the house.
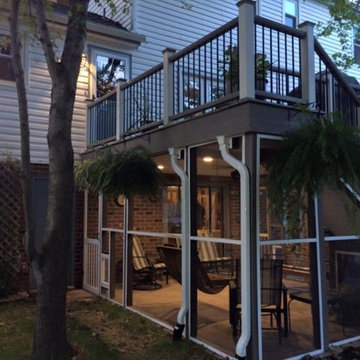
Idéer för att renovera ett mellanstort vintage uterum, med betonggolv, en standard öppen spis, en spiselkrans i sten, tak och grått golv
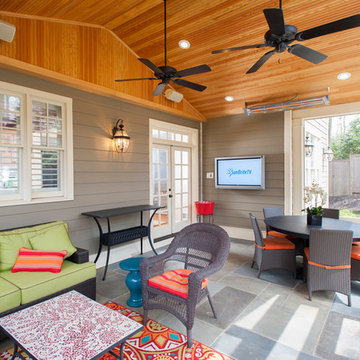
Venturaphoto
Idéer för ett mellanstort klassiskt uterum, med betonggolv, tak och grått golv
Idéer för ett mellanstort klassiskt uterum, med betonggolv, tak och grått golv
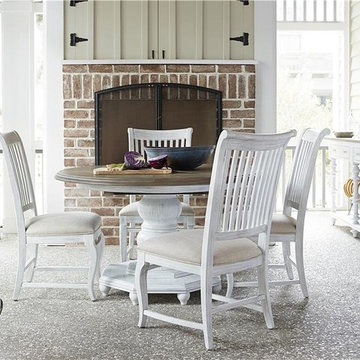
Inspiration för ett mellanstort maritimt uterum, med en standard öppen spis, en spiselkrans i tegelsten, tak, betonggolv och grått golv
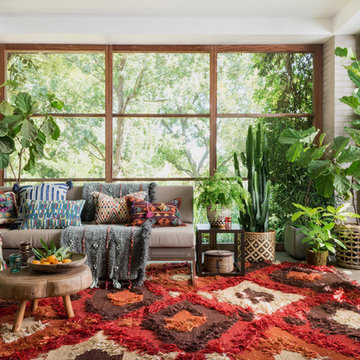
At Modelhom, we are seeing the rising popularity of accessories that can be cycled through the ever-changing trends. For example, shag rugs, fur blankets, and furry pillows, are sweeping through the design world and we are seeing more and more of them making their way to our showroom. If you’ve kept your 70s-style shag rug from high school then you are in luck…. It’s all coming back baby! Featured above is from the Justina Blakeney’s Fabel Collection created by Loloi Rugs. Hand woven in India from bamboo and cotton, these styles give a fresh look to that retro shag!!!
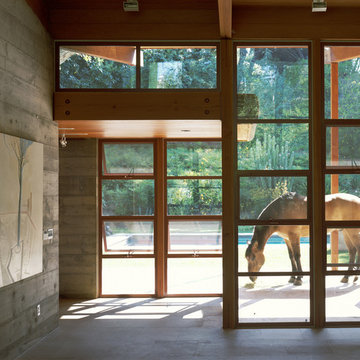
Located on an extraordinary hillside site above the San Fernando Valley, the Sherman Residence was designed to unite indoors and outdoors. The house is made up of as a series of board-formed concrete, wood and glass pavilions connected via intersticial gallery spaces that together define a central courtyard. From each room one can see the rich and varied landscape, which includes indigenous large oaks, sycamores, “working” plants such as orange and avocado trees, palms and succulents. A singular low-slung wood roof with deep overhangs shades and unifies the overall composition.
CLIENT: Jerry & Zina Sherman
PROJECT TEAM: Peter Tolkin, John R. Byram, Christopher Girt, Craig Rizzo, Angela Uriu, Eric Townsend, Anthony Denzer
ENGINEERS: Joseph Perazzelli (Structural), John Ott & Associates (Civil), Brian A. Robinson & Associates (Geotechnical)
LANDSCAPE: Wade Graham Landscape Studio
CONSULTANTS: Tree Life Concern Inc. (Arborist), E&J Engineering & Energy Designs (Title-24 Energy)
GENERAL CONTRACTOR: A-1 Construction
PHOTOGRAPHER: Peter Tolkin, Grant Mudford
AWARDS: 2001 Excellence Award Southern California Ready Mixed Concrete Association
456 foton på uterum, med betonggolv och grått golv
2
