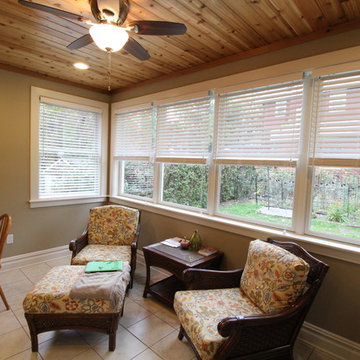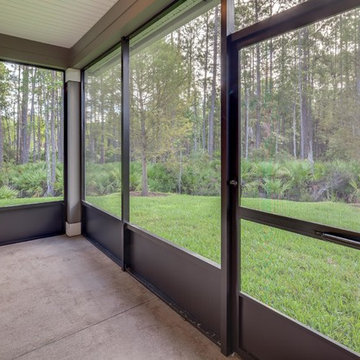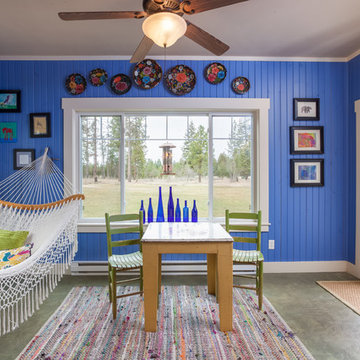2 308 foton på uterum, med betonggolv och klinkergolv i porslin
Sortera efter:
Budget
Sortera efter:Populärt i dag
161 - 180 av 2 308 foton
Artikel 1 av 3
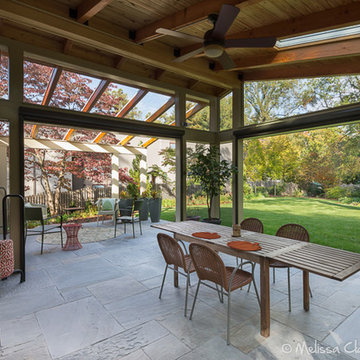
©Melissa Clark Photography
Idéer för att renovera ett mellanstort retro uterum, med betonggolv och takfönster
Idéer för att renovera ett mellanstort retro uterum, med betonggolv och takfönster
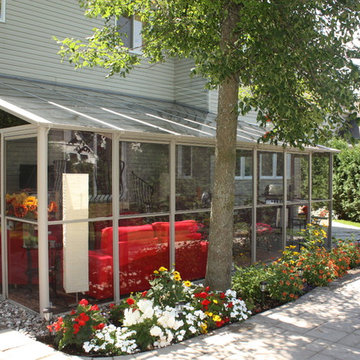
Solarium Optimum designed this room. The customer was looking for a large room. The idea was to have a living space that would include a dining and a relaxing area. The room was also planned for protection against rain, snow, wind and mosquitoes. For sun protection Opti-Bloc pleated shades where installed.The customer also added infrared heating to extend the season.
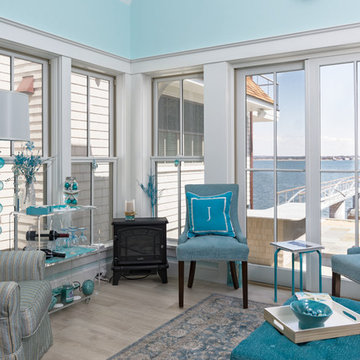
richard alan photography
Exempel på ett litet maritimt uterum, med klinkergolv i porslin, tak och beiget golv
Exempel på ett litet maritimt uterum, med klinkergolv i porslin, tak och beiget golv
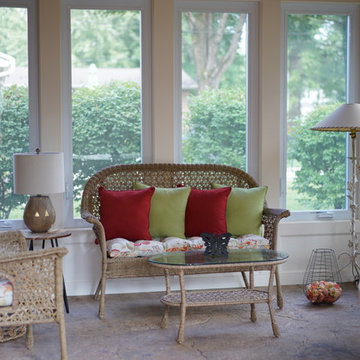
Here is a sunroom we put on a home in Anderson Township. We trimmed it out to give it a shaker style look, with stained beadboard ceilings, and crank out casement style windows to allow in plenty of natural light.
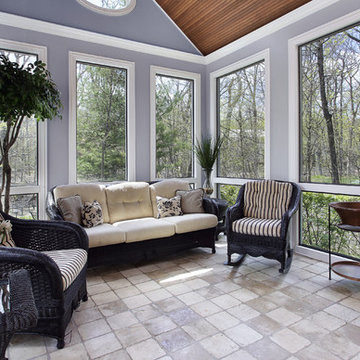
Sandwich panel wood pitched roof, pastel blue lavender painted wall and master mix painted crown molding add some elegant appearance to this porcelain tile transitional sunroom. Large glass windows provide visual access to the outdoors, allow in natural daylight and can provide fresh air and air circulation. Wicker furniture gives an outdoorsy feel of the space.
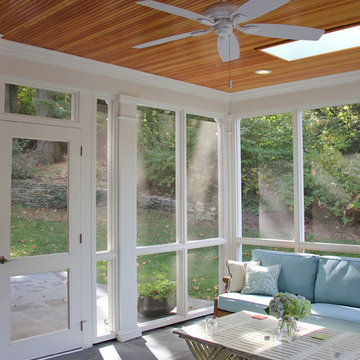
John Cole
Idéer för stora vintage uterum, med betonggolv och takfönster
Idéer för stora vintage uterum, med betonggolv och takfönster
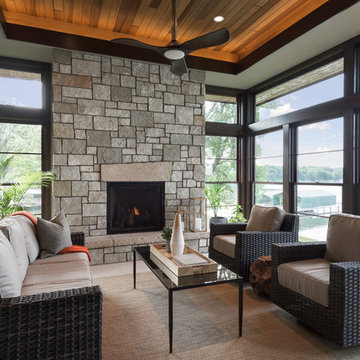
Builder: Denali Custom Homes - Architectural Designer: Alexander Design Group - Interior Designer: Studio M Interiors - Photo: Spacecrafting Photography
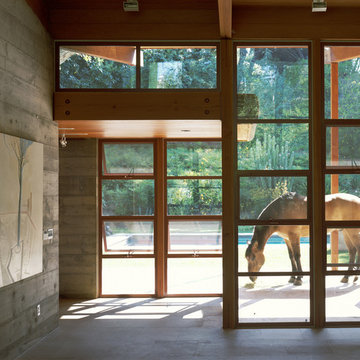
Located on an extraordinary hillside site above the San Fernando Valley, the Sherman Residence was designed to unite indoors and outdoors. The house is made up of as a series of board-formed concrete, wood and glass pavilions connected via intersticial gallery spaces that together define a central courtyard. From each room one can see the rich and varied landscape, which includes indigenous large oaks, sycamores, “working” plants such as orange and avocado trees, palms and succulents. A singular low-slung wood roof with deep overhangs shades and unifies the overall composition.
CLIENT: Jerry & Zina Sherman
PROJECT TEAM: Peter Tolkin, John R. Byram, Christopher Girt, Craig Rizzo, Angela Uriu, Eric Townsend, Anthony Denzer
ENGINEERS: Joseph Perazzelli (Structural), John Ott & Associates (Civil), Brian A. Robinson & Associates (Geotechnical)
LANDSCAPE: Wade Graham Landscape Studio
CONSULTANTS: Tree Life Concern Inc. (Arborist), E&J Engineering & Energy Designs (Title-24 Energy)
GENERAL CONTRACTOR: A-1 Construction
PHOTOGRAPHER: Peter Tolkin, Grant Mudford
AWARDS: 2001 Excellence Award Southern California Ready Mixed Concrete Association
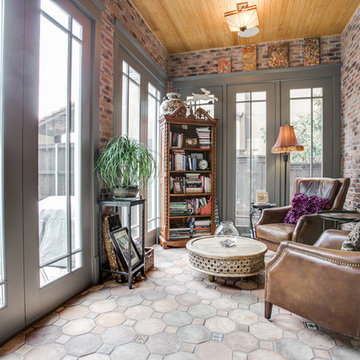
Shoot2Sel
Inspiration för ett mellanstort amerikanskt uterum, med tak, beiget golv och betonggolv
Inspiration för ett mellanstort amerikanskt uterum, med tak, beiget golv och betonggolv
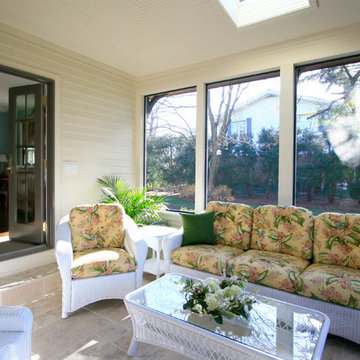
Inspiration för mellanstora klassiska uterum, med klinkergolv i porslin och takfönster

This 2,500 square-foot home, combines the an industrial-meets-contemporary gives its owners the perfect place to enjoy their rustic 30- acre property. Its multi-level rectangular shape is covered with corrugated red, black, and gray metal, which is low-maintenance and adds to the industrial feel.
Encased in the metal exterior, are three bedrooms, two bathrooms, a state-of-the-art kitchen, and an aging-in-place suite that is made for the in-laws. This home also boasts two garage doors that open up to a sunroom that brings our clients close nature in the comfort of their own home.
The flooring is polished concrete and the fireplaces are metal. Still, a warm aesthetic abounds with mixed textures of hand-scraped woodwork and quartz and spectacular granite counters. Clean, straight lines, rows of windows, soaring ceilings, and sleek design elements form a one-of-a-kind, 2,500 square-foot home
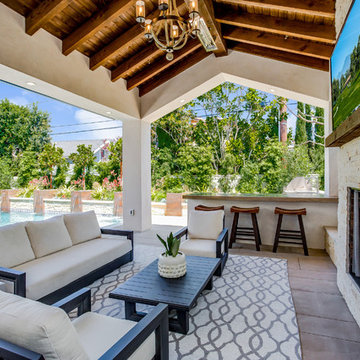
Idéer för ett medelhavsstil uterum, med en standard öppen spis, en spiselkrans i sten, tak, betonggolv och beiget golv
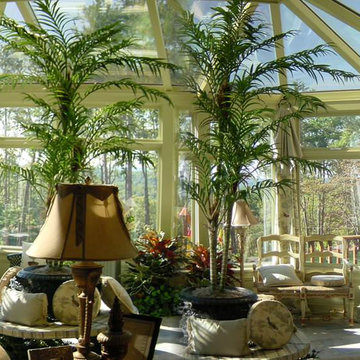
Idéer för ett mellanstort shabby chic-inspirerat uterum, med betonggolv och takfönster
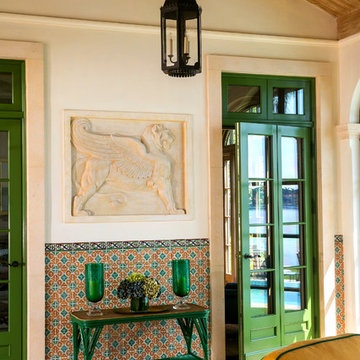
Idéer för stora medelhavsstil uterum, med betonggolv, en standard öppen spis, tak och beiget golv
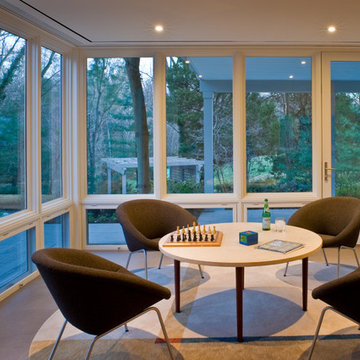
Maxwell MacKenzie
Inredning av ett modernt mellanstort uterum, med klinkergolv i porslin och tak
Inredning av ett modernt mellanstort uterum, med klinkergolv i porslin och tak
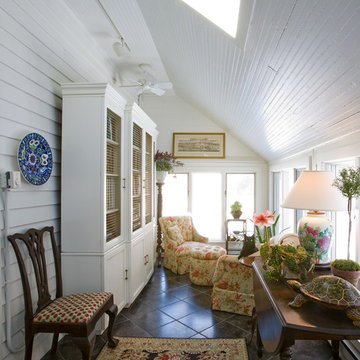
Christopher Kolk, photographer.
Old screened porch was enclosed to make a sunroom. Heated floor with large tiles laid on the diagonal. Comfortable seating area with tufted ottoman to put your feet on or to be used as extra seat. Gate leg table can be opened for dining or as a place to spread out a project. Wonderful warm sunny room in the winter or with all the windows open still acts as a porch in the summer.
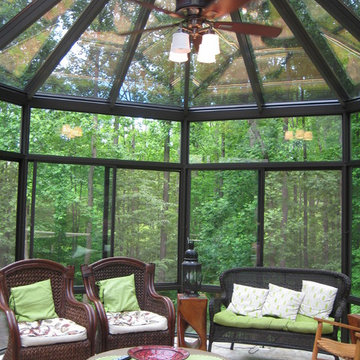
Total Remodeling Systems recently completed this custom conservatory in Springfield Virginia. This room includes a unique glass hall to a tree house conservatory. Sitting in this room feels like you are in a treehouse watching the birds and nature.
2 308 foton på uterum, med betonggolv och klinkergolv i porslin
9
