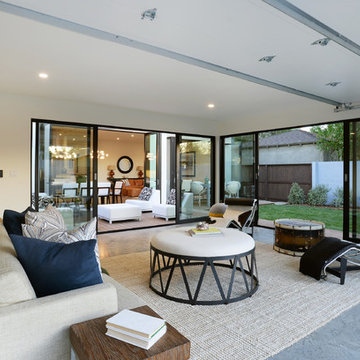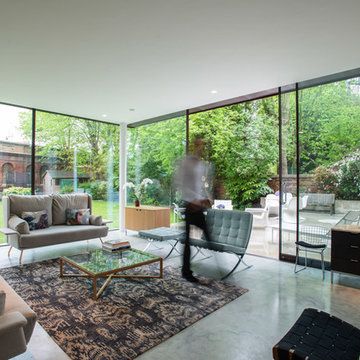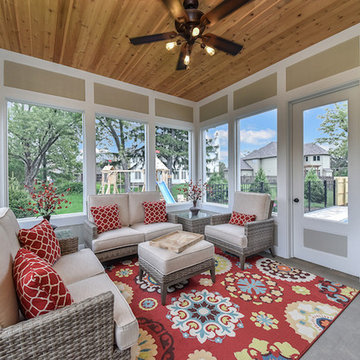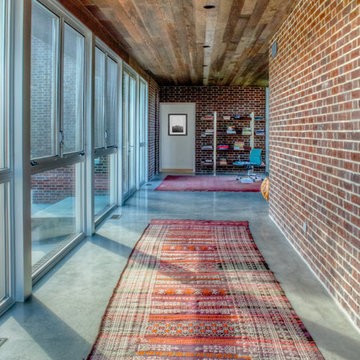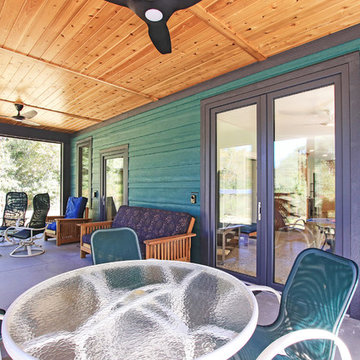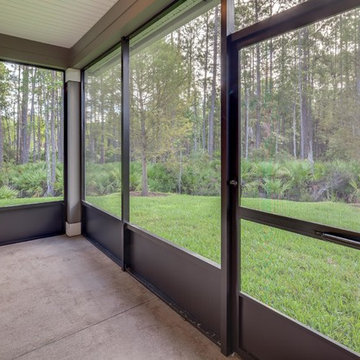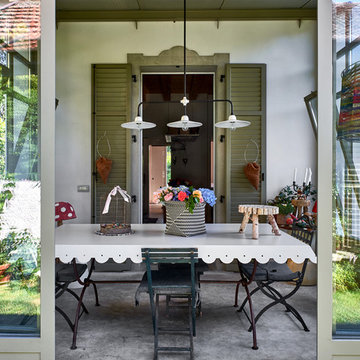504 foton på uterum, med betonggolv och tak
Sortera efter:
Budget
Sortera efter:Populärt i dag
121 - 140 av 504 foton
Artikel 1 av 3

Builder: AVB Inc.
Interior Design: Vision Interiors by Visbeen
Photographer: Ashley Avila Photography
The Holloway blends the recent revival of mid-century aesthetics with the timelessness of a country farmhouse. Each façade features playfully arranged windows tucked under steeply pitched gables. Natural wood lapped siding emphasizes this homes more modern elements, while classic white board & batten covers the core of this house. A rustic stone water table wraps around the base and contours down into the rear view-out terrace.
Inside, a wide hallway connects the foyer to the den and living spaces through smooth case-less openings. Featuring a grey stone fireplace, tall windows, and vaulted wood ceiling, the living room bridges between the kitchen and den. The kitchen picks up some mid-century through the use of flat-faced upper and lower cabinets with chrome pulls. Richly toned wood chairs and table cap off the dining room, which is surrounded by windows on three sides. The grand staircase, to the left, is viewable from the outside through a set of giant casement windows on the upper landing. A spacious master suite is situated off of this upper landing. Featuring separate closets, a tiled bath with tub and shower, this suite has a perfect view out to the rear yard through the bedrooms rear windows. All the way upstairs, and to the right of the staircase, is four separate bedrooms. Downstairs, under the master suite, is a gymnasium. This gymnasium is connected to the outdoors through an overhead door and is perfect for athletic activities or storing a boat during cold months. The lower level also features a living room with view out windows and a private guest suite.
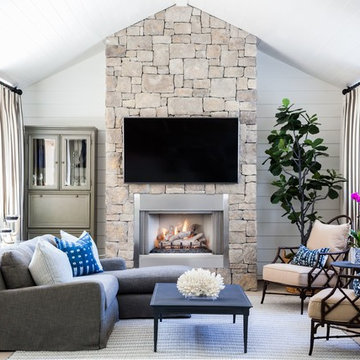
Inspiration för ett mellanstort lantligt uterum, med betonggolv, en standard öppen spis, en spiselkrans i sten, tak och beiget golv
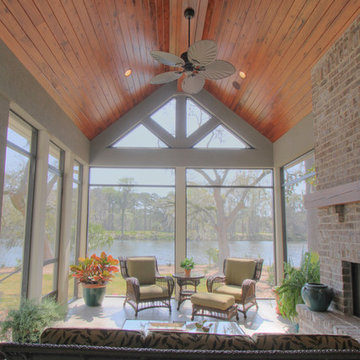
Idéer för ett stort klassiskt uterum, med betonggolv, en standard öppen spis, en spiselkrans i tegelsten och tak
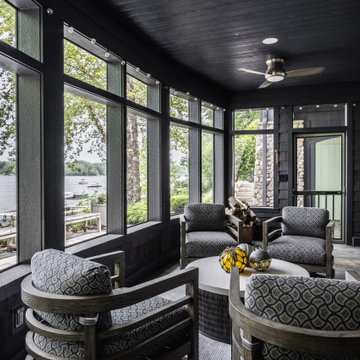
Culver Lake House Patio
Idéer för vintage uterum, med betonggolv, tak och grått golv
Idéer för vintage uterum, med betonggolv, tak och grått golv
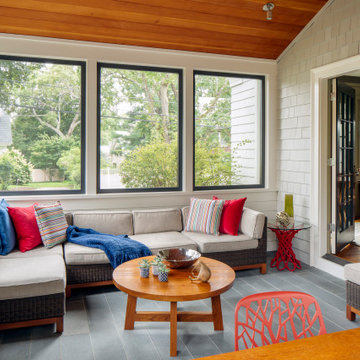
TEAM
Architect: LDa Architecture & Interiors
Interior Design: LDa Architecture & Interiors
Photographer: Sean Litchfield Photography
Bild på ett mellanstort vintage uterum, med betonggolv, en standard öppen spis, en spiselkrans i metall, tak och grått golv
Bild på ett mellanstort vintage uterum, med betonggolv, en standard öppen spis, en spiselkrans i metall, tak och grått golv
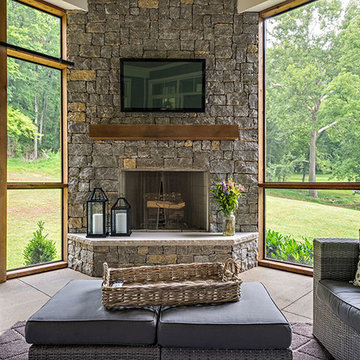
Idéer för att renovera ett mellanstort lantligt uterum, med betonggolv, en öppen hörnspis, en spiselkrans i sten, tak och beiget golv
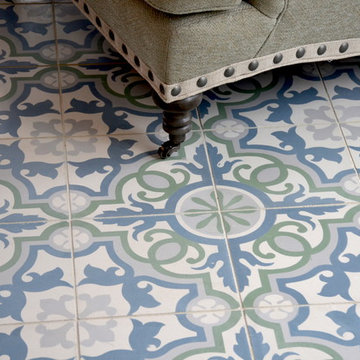
Regis Photography
Exempel på ett stort klassiskt uterum, med betonggolv och tak
Exempel på ett stort klassiskt uterum, med betonggolv och tak
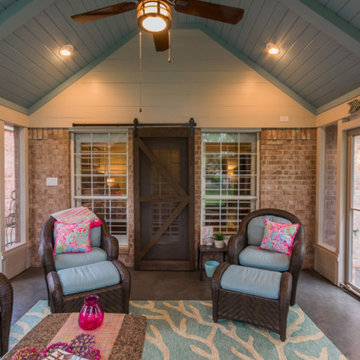
Beautiful sunroom added on to the home and extended patio on the exterior, stained concrete, painted ceiling, shiplap, exposed brick and sliding barn door.
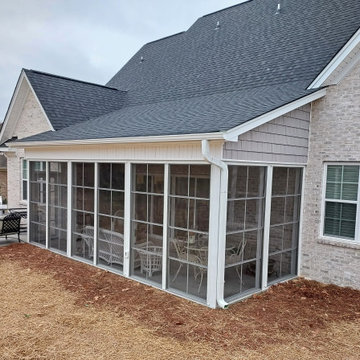
This 3-season room in High Point North Carolina features floor-to-ceiling screened openings with convertible vinyl windows. The room was custom-built atop a concrete patio floor with a roof extension that seamlessly blends with the existing roofline. The backyard also features an open-air patio, perfect for grilling and additional seating.
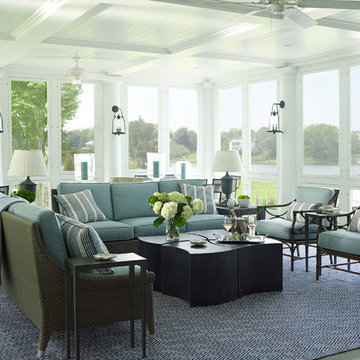
Tria Giovan Photography
Exempel på ett stort maritimt uterum, med betonggolv, tak och grått golv
Exempel på ett stort maritimt uterum, med betonggolv, tak och grått golv
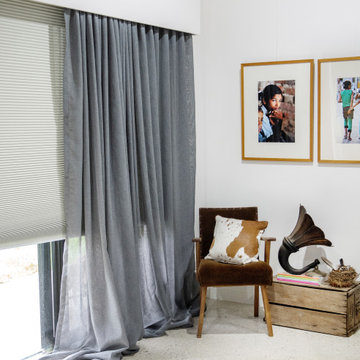
A light filled studio space. Honeycomb blind over the sliding door offers brilliant insulation properties and total block-out. The soft sheer falling and pooling on the floor adds softness and absorbs echo from the concrete floor.
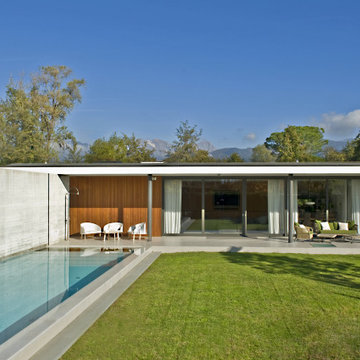
Un intervento calibrato e quasi timido rispetto all’intorno, che trova la sua qualità nell’uso dei diversi materiali con cui sono trattare le superficie. La zona giorno si proietta nel giardino, che diventa una sorta di salone a cielo aperto mentre la natura, vegetazione ed acqua penetrano all’interno in un continuo gioco di rimandi enfatizzato dalle riflessioni create dalla piscina e dalle vetrate. Se il piano terra costituisce il luogo dell’incontro privilegiato con natura e spazio esterno, il piano interrato è invece il rifugio sicuro, lontano dagli sguardi e dai rumori, dove ritirarsi durante la notte, protetto e caratterizzato da un inaspettato ampio patio sul lato est che diffonde la luce naturale in tutte gli spazi e le camere da letto.
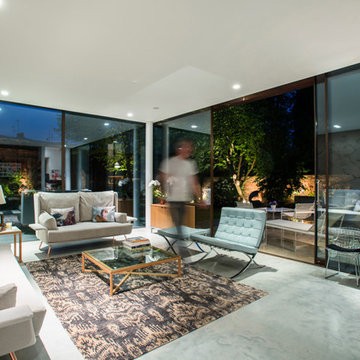
NW3 Interiors mini showroom with Knoll AA sofas, Barcelona chair & footstool, Bertoia chair, Florence Knoll credenzas, Krusin coffee table, Risom lounge chair, The Rug Company IKAT rug.
504 foton på uterum, med betonggolv och tak
7
