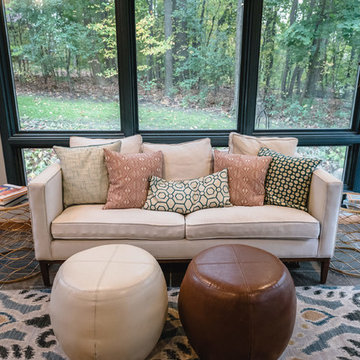762 foton på uterum, med blått golv och flerfärgat golv
Sortera efter:
Budget
Sortera efter:Populärt i dag
241 - 260 av 762 foton
Artikel 1 av 3
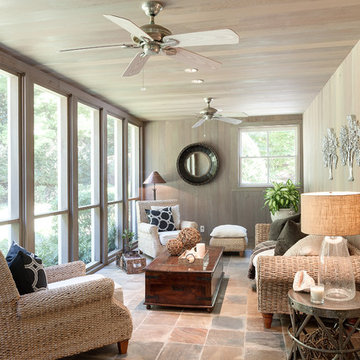
Idéer för att renovera ett mellanstort funkis uterum, med klinkergolv i keramik, tak och flerfärgat golv
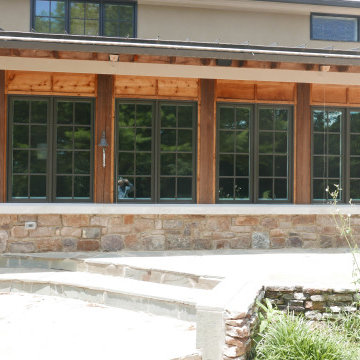
Windsor casement windows, Provia Signet Series 8' fiberglass door, and stone knee wall with limestone caps on exterior!
Exempel på ett mellanstort amerikanskt uterum, med kalkstensgolv, en standard öppen spis, tak och flerfärgat golv
Exempel på ett mellanstort amerikanskt uterum, med kalkstensgolv, en standard öppen spis, tak och flerfärgat golv
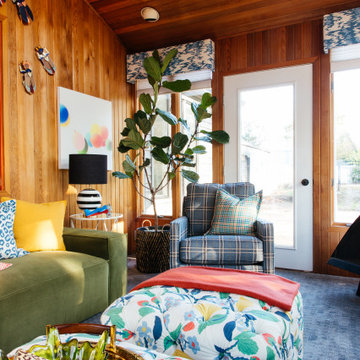
Eclectic family centered sunroom that incorporates many indoor plans, lively patterns and fun wall decor.
Inredning av ett 50 tals mellanstort uterum, med heltäckningsmatta och blått golv
Inredning av ett 50 tals mellanstort uterum, med heltäckningsmatta och blått golv
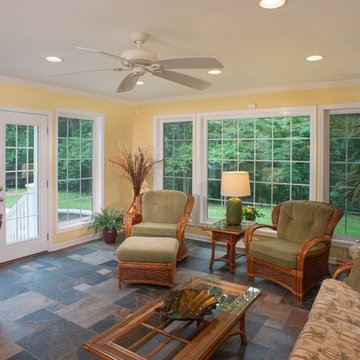
Exempel på ett mellanstort modernt uterum, med skiffergolv, tak och flerfärgat golv
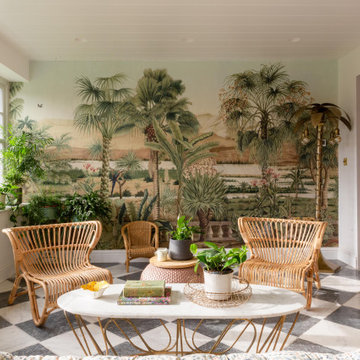
Fun architectural and interiors renovation project in Hampshire for designer Tabitha Webb. Joinery by Stephen Anthony Design. Construction by Tidal Bespoke. ? @emmalewisphotographer
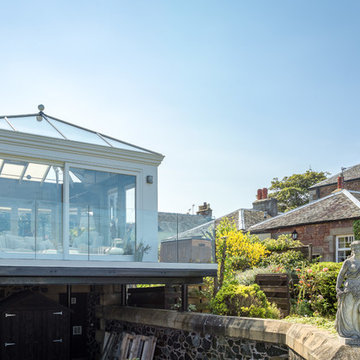
Stunning stilted orangery with glazed roof and patio doors opening out to views across the Firth of Forth.
Idéer för att renovera ett mellanstort maritimt uterum, med klinkergolv i keramik, en öppen vedspis, en spiselkrans i sten, glastak och flerfärgat golv
Idéer för att renovera ett mellanstort maritimt uterum, med klinkergolv i keramik, en öppen vedspis, en spiselkrans i sten, glastak och flerfärgat golv
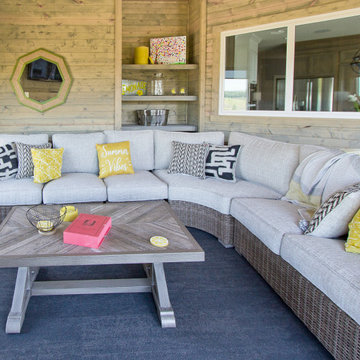
If you love what you see and would like to know more about a manufacturer/color/style of a Floor & Home product used in this project, submit a product inquiry request here: bit.ly/_ProductInquiry
Floor & Home products supplied by Coyle Carpet One- Madison, WI Products Supplied Include: Red Maple Hardwood Floors, Wood Pattern Luxury Vinyl Plank (LVP), Equinox Carpet, Carpet Planks, Sliced Pebble Shower Floor, Bathroom Tile, Large Format Hexagon Tile, Bathroom Tile, Marble-look Tile, Stainless Steel 3D Mosaics, Sunroom Carpet
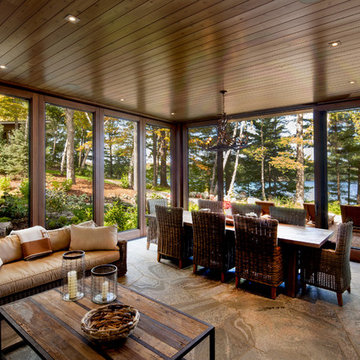
This modern, custom built oasis located on Lake Rosseau by Tamarack North is destined to leave you feeling relaxed and rejuvenated after a weekend spent here. Throughout both the exterior and interior of this home are a great use of textures and warm, earthy tones that make this cottage an experience of its own. The use of glass, stone and wood connect one with nature in a luxurious way.
The great room of this contemporary build is surrounded by glass walls setting a peaceful and relaxing atmosphere, allowing you to unwind and enjoy time with friends and family. Featured in the bedrooms are sliding doors onto the outdoor patio so guests can begin their Muskoka experience the minute they wakeup. As every cottage should, this build features a Muskoka room with both the flooring and the walls made out of stone, as well as sliding doors onto the patio making for a true Muskoka room. Off the master ensuite is a beautiful private garden featuring an outdoor shower creating the perfect space to unwind and connect with nature.
Tamarack North prides their company of professional engineers and builders passionate about serving Muskoka, Lake of Bays and Georgian Bay with fine seasonal homes.
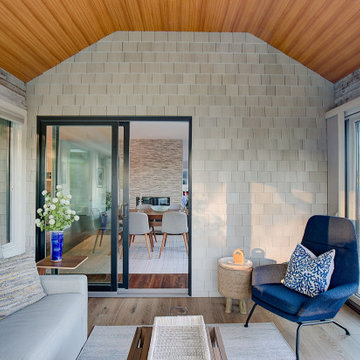
The original room was just a screen room with a low flat ceiling constructed over decking. There was a door off to the side with a cumbersome staircase, another door leading to the rear yard and a slider leading into the house. Since the room was all screens it could not really be utilized all four seasons. Another issue, bugs would come in through the decking, the screens and the space under the two screen doors. To create a space that can be utilized all year round we rebuilt the walls, raised the ceiling, added insulation, installed a combination of picture and casement windows and a 12' slider along the deck wall. For the underneath we installed insulation and a new wood look vinyl floor. The space can now be comfortably utilized most of the year.
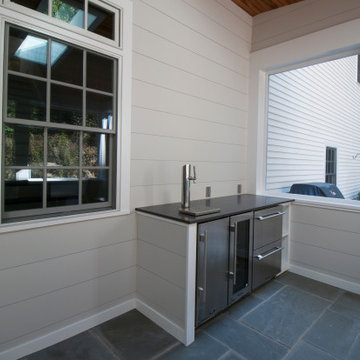
The owners spend a great deal of time outdoors and desperately desired a living room open to the elements and set up for long days and evenings of entertaining in the beautiful New England air. KMA’s goal was to give the owners an outdoor space where they can enjoy warm summer evenings with a glass of wine or a beer during football season.
The floor will incorporate Natural Blue Cleft random size rectangular pieces of bluestone that coordinate with a feature wall made of ledge and ashlar cuts of the same stone.
The interior walls feature weathered wood that complements a rich mahogany ceiling. Contemporary fans coordinate with three large skylights, and two new large sliding doors with transoms.
Other features are a reclaimed hearth, an outdoor kitchen that includes a wine fridge, beverage dispenser (kegerator!), and under-counter refrigerator. Cedar clapboards tie the new structure with the existing home and a large brick chimney ground the feature wall while providing privacy from the street.
The project also includes space for a grill, fire pit, and pergola.
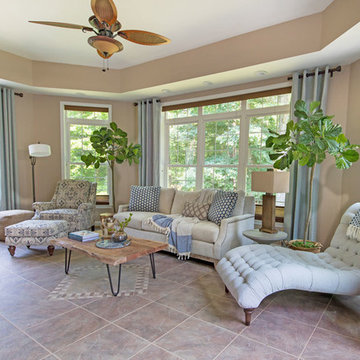
Photography by Tim Souza
Inspiration för ett mellanstort vintage uterum, med klinkergolv i keramik, tak och flerfärgat golv
Inspiration för ett mellanstort vintage uterum, med klinkergolv i keramik, tak och flerfärgat golv
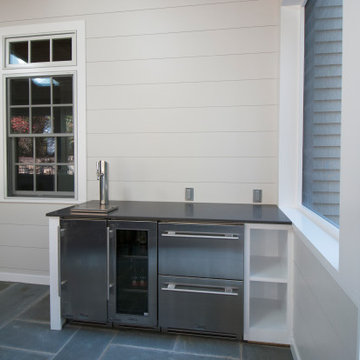
The owners spend a great deal of time outdoors and desperately desired a living room open to the elements and set up for long days and evenings of entertaining in the beautiful New England air. KMA’s goal was to give the owners an outdoor space where they can enjoy warm summer evenings with a glass of wine or a beer during football season.
The floor will incorporate Natural Blue Cleft random size rectangular pieces of bluestone that coordinate with a feature wall made of ledge and ashlar cuts of the same stone.
The interior walls feature weathered wood that complements a rich mahogany ceiling. Contemporary fans coordinate with three large skylights, and two new large sliding doors with transoms.
Other features are a reclaimed hearth, an outdoor kitchen that includes a wine fridge, beverage dispenser (kegerator!), and under-counter refrigerator. Cedar clapboards tie the new structure with the existing home and a large brick chimney ground the feature wall while providing privacy from the street.
The project also includes space for a grill, fire pit, and pergola.
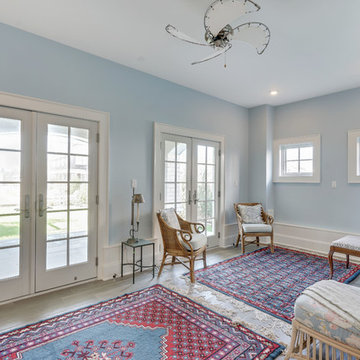
Motion City Media
Inspiration för ett mellanstort maritimt uterum, med heltäckningsmatta, tak och flerfärgat golv
Inspiration för ett mellanstort maritimt uterum, med heltäckningsmatta, tak och flerfärgat golv
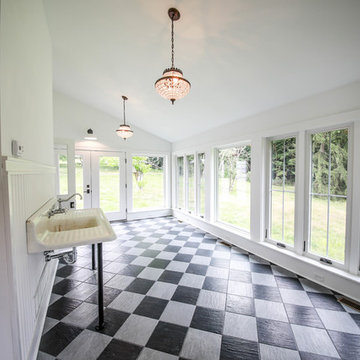
This area is the conservatory, laundry room, and dog wash area. Sink is an antique found on the property. Checkered ceramic tiles.
Photo Credit: www.wildsky-creative.com
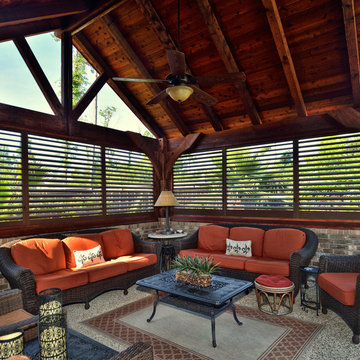
Inspiration för ett stort amerikanskt uterum, med betonggolv, tak och flerfärgat golv
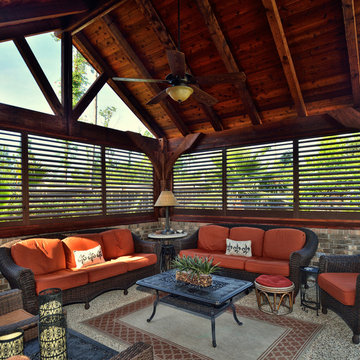
Inspiration för ett mellanstort rustikt uterum, med tak och flerfärgat golv
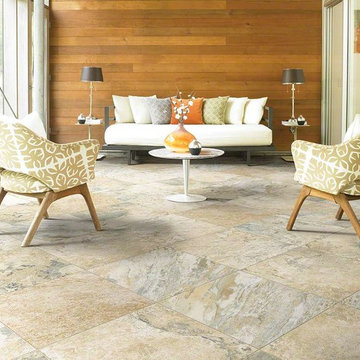
Idéer för ett mellanstort 60 tals uterum, med klinkergolv i porslin och flerfärgat golv
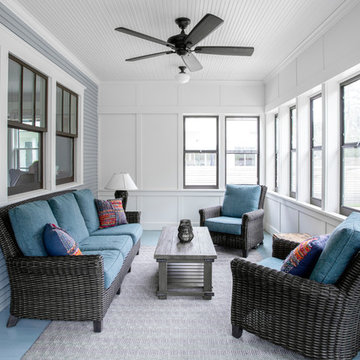
Bild på ett mellanstort vintage uterum, med målat trägolv, tak och blått golv
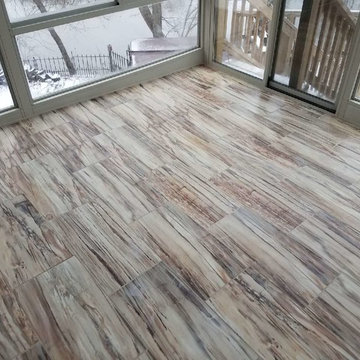
Foto på ett mellanstort uterum, med klinkergolv i porslin och flerfärgat golv
762 foton på uterum, med blått golv och flerfärgat golv
13
