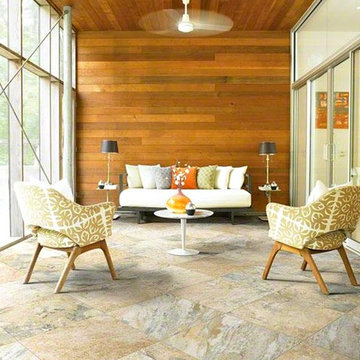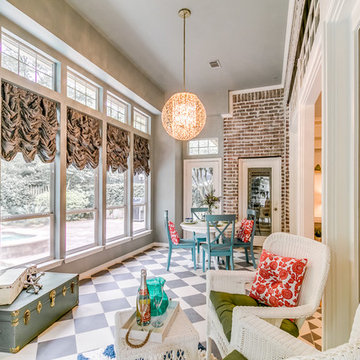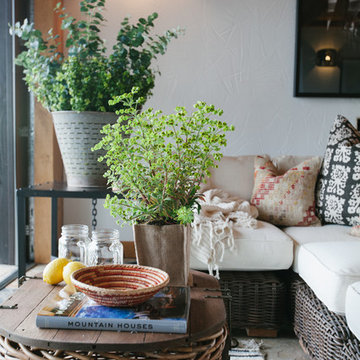761 foton på uterum, med blått golv och flerfärgat golv
Sortera efter:
Budget
Sortera efter:Populärt i dag
141 - 160 av 761 foton
Artikel 1 av 3
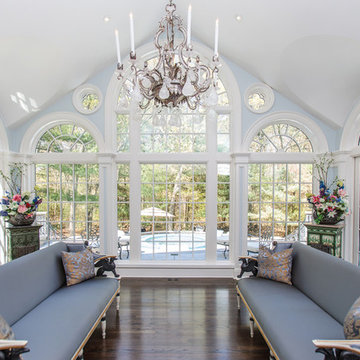
http://211westerlyroad.com/
Introducing a distinctive residence in the coveted Weston Estate's neighborhood. A striking antique mirrored fireplace wall accents the majestic family room. The European elegance of the custom millwork in the entertainment sized dining room accents the recently renovated designer kitchen. Decorative French doors overlook the tiered granite and stone terrace leading to a resort-quality pool, outdoor fireplace, wading pool and hot tub. The library's rich wood paneling, an enchanting music room and first floor bedroom guest suite complete the main floor. The grande master suite has a palatial dressing room, private office and luxurious spa-like bathroom. The mud room is equipped with a dumbwaiter for your convenience. The walk-out entertainment level includes a state-of-the-art home theatre, wine cellar and billiards room that leads to a covered terrace. A semi-circular driveway and gated grounds complete the landscape for the ultimate definition of luxurious living.
Eric Barry Photography
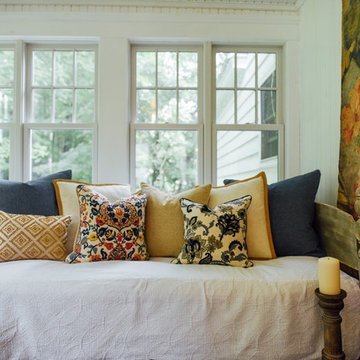
Daybed filled with eclectic custom pillows. Perfect for the hot humid New England summer nights.
Photo: Arielle Thomas
Inspiration för ett mellanstort lantligt uterum, med skiffergolv, tak och flerfärgat golv
Inspiration för ett mellanstort lantligt uterum, med skiffergolv, tak och flerfärgat golv

Bild på ett mellanstort funkis uterum, med laminatgolv, en standard öppen spis, en spiselkrans i trä, flerfärgat golv och glastak
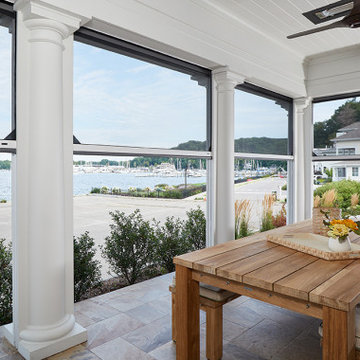
Idéer för att renovera ett vintage uterum, med skiffergolv och flerfärgat golv
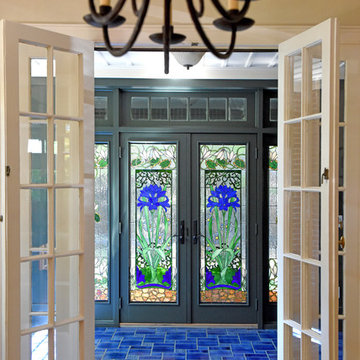
Inredning av ett eklektiskt mellanstort uterum, med mellanmörkt trägolv, tak och blått golv
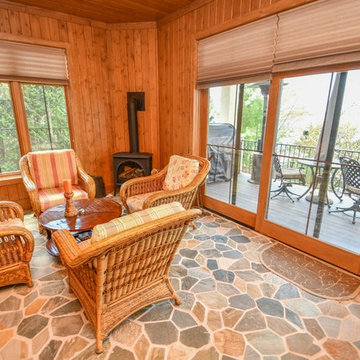
Photography by Rathbun Photography
Inspiration för ett mellanstort rustikt uterum, med skiffergolv, en öppen vedspis, tak och flerfärgat golv
Inspiration för ett mellanstort rustikt uterum, med skiffergolv, en öppen vedspis, tak och flerfärgat golv
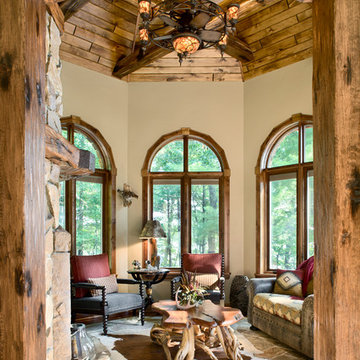
Roger Wade Photography
Inredning av ett rustikt mellanstort uterum, med skiffergolv, en standard öppen spis, en spiselkrans i sten, tak och flerfärgat golv
Inredning av ett rustikt mellanstort uterum, med skiffergolv, en standard öppen spis, en spiselkrans i sten, tak och flerfärgat golv
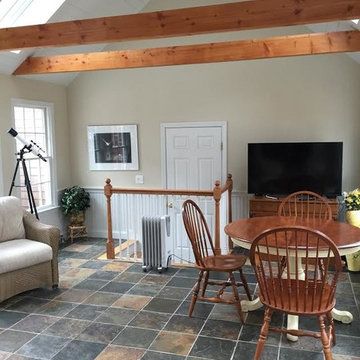
Idéer för att renovera ett mellanstort vintage uterum, med skiffergolv, takfönster och flerfärgat golv
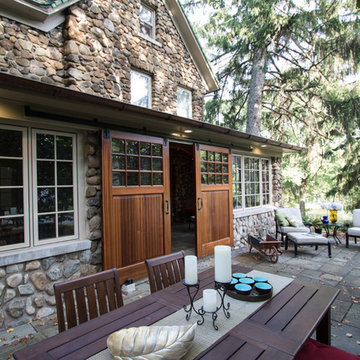
Perched up on a hill with views of the park, old skate pond with stone warming house, this old stone house looks like it may have been part of an original estate that included the park. It is one of the many jewels in South Orange, New Jersey.
The side porch however, was lacking. The owners approached us to take the covered concrete patio with mildewed dropped ceiling just off the living room, and create a three season room that was a bit more refined while maintaining the rustic charm that could be used as an indoor/outdoor space when entertaining. So without compromising the historical details and charm of the original stone structure, we went to work.
First we enclosed the porch. A series of custom picture and operable casement windows by JELD-WEN were installed between the existing stone columns. We added matching stone below each set of windows and cast sill to match the existing homes’ details. Second, a set of custom sliding mahogany barn doors with black iron hardware were installed to enclose an eight foot opening. When open, entertaining between the house and the adjacent patio flows. Third, we enhanced this indoor outdoor connection with blue stone floors in an English pattern that flow to the new blue stone patio of the same pattern. And lastly, we demolished the drop ceiling and created a varnished batten with bead board cove ceiling adding height and drama. New lighting, ceiling fan from New York Lighting and furnishings indoors and out bring it all together for a beautiful and rustic indoor outdoor space that is comfortable and pleasantly refined.
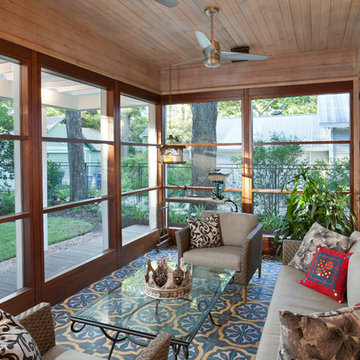
Nestled below the Master addition upstairs, this downstairs screened porch expands the home and allows for seasonal outdoor use. Ship Lap wood salvaged from the existing home was reused here with an elegant white wash stain, balancing and complementing the warmer tones of the Mahogany Screen frames.
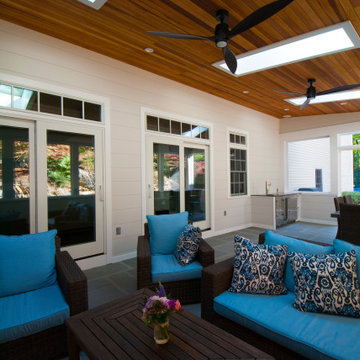
The owners spend a great deal of time outdoors and desperately desired a living room open to the elements and set up for long days and evenings of entertaining in the beautiful New England air. KMA’s goal was to give the owners an outdoor space where they can enjoy warm summer evenings with a glass of wine or a beer during football season.
The floor will incorporate Natural Blue Cleft random size rectangular pieces of bluestone that coordinate with a feature wall made of ledge and ashlar cuts of the same stone.
The interior walls feature weathered wood that complements a rich mahogany ceiling. Contemporary fans coordinate with three large skylights, and two new large sliding doors with transoms.
Other features are a reclaimed hearth, an outdoor kitchen that includes a wine fridge, beverage dispenser (kegerator!), and under-counter refrigerator. Cedar clapboards tie the new structure with the existing home and a large brick chimney ground the feature wall while providing privacy from the street.
The project also includes space for a grill, fire pit, and pergola.
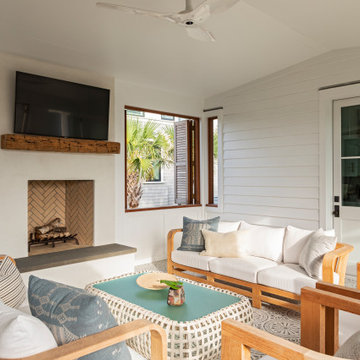
Idéer för att renovera ett mycket stort maritimt uterum, med klinkergolv i terrakotta, en standard öppen spis, en spiselkrans i gips och flerfärgat golv
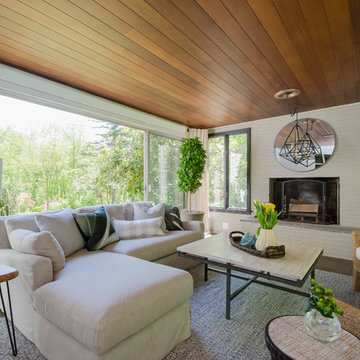
Photo: Wiley Aiken
Idéer för mellanstora vintage uterum, med skiffergolv, en standard öppen spis, en spiselkrans i tegelsten, tak och blått golv
Idéer för mellanstora vintage uterum, med skiffergolv, en standard öppen spis, en spiselkrans i tegelsten, tak och blått golv
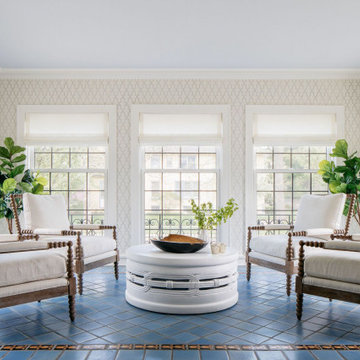
Gorgeous Sun Room highlights the room's original tilework in this classic Georgian residence. A trellis wallpaper and pale blue ceiling provide an elegant backdrop to the casual but classic furnishings. Custom linen window shades provide privacy and filter gorgeous morning light.
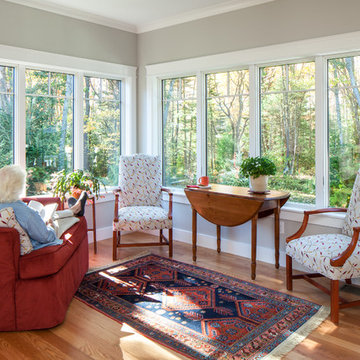
http://www.sandyagrafiotis.com/
Amerikansk inredning av ett mellanstort uterum, med mellanmörkt trägolv, tak och flerfärgat golv
Amerikansk inredning av ett mellanstort uterum, med mellanmörkt trägolv, tak och flerfärgat golv
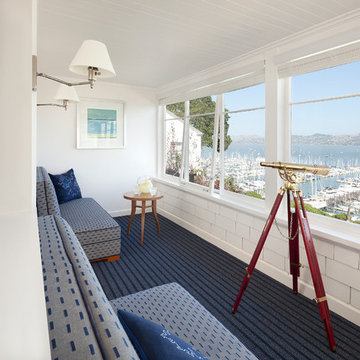
Jeff Zaruba
Inspiration för maritima uterum, med heltäckningsmatta, tak och blått golv
Inspiration för maritima uterum, med heltäckningsmatta, tak och blått golv
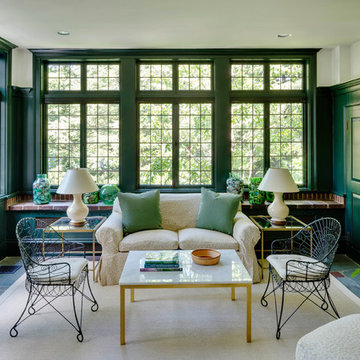
Greg Premru
Bild på ett mellanstort vintage uterum, med skiffergolv, tak och blått golv
Bild på ett mellanstort vintage uterum, med skiffergolv, tak och blått golv
761 foton på uterum, med blått golv och flerfärgat golv
8
