3 705 foton på uterum, med brunt golv och orange golv
Sortera efter:
Budget
Sortera efter:Populärt i dag
21 - 40 av 3 705 foton
Artikel 1 av 3

The client’s coastal New England roots inspired this Shingle style design for a lakefront lot. With a background in interior design, her ideas strongly influenced the process, presenting both challenge and reward in executing her exact vision. Vintage coastal style grounds a thoroughly modern open floor plan, designed to house a busy family with three active children. A primary focus was the kitchen, and more importantly, the butler’s pantry tucked behind it. Flowing logically from the garage entry and mudroom, and with two access points from the main kitchen, it fulfills the utilitarian functions of storage and prep, leaving the main kitchen free to shine as an integral part of the open living area.
An ARDA for Custom Home Design goes to
Royal Oaks Design
Designer: Kieran Liebl
From: Oakdale, Minnesota
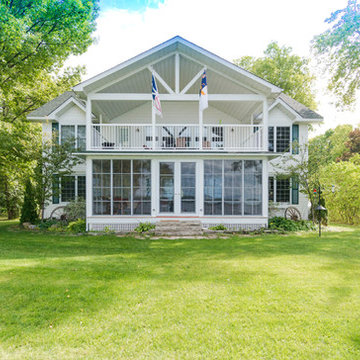
Exempel på ett mellanstort klassiskt uterum, med mellanmörkt trägolv, tak och brunt golv
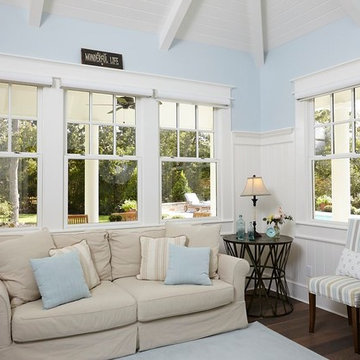
Bild på ett mellanstort vintage uterum, med mörkt trägolv, tak och brunt golv

Jonathan Reece
Bild på ett mellanstort rustikt uterum, med mellanmörkt trägolv, tak och brunt golv
Bild på ett mellanstort rustikt uterum, med mellanmörkt trägolv, tak och brunt golv
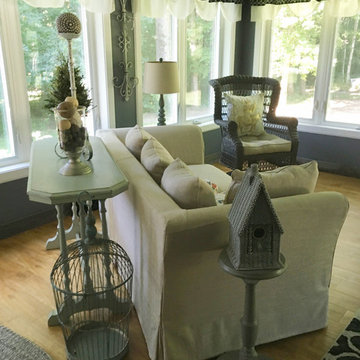
This is an example of whenever possible you never want to shove your furniture up against the wall. By angling the sofa we create an area in the back where we can put a sofa table and add fun accessories.

After discussing in depth our clients’ needs and desires for their screened porch area, the decision was made to build a full sunroom. This splendid room far exceeds the initial intent for the space, and they are thrilled.

Lisa Carroll
Idéer för ett mellanstort lantligt uterum, med mörkt trägolv, en standard öppen spis, en spiselkrans i tegelsten, tak och brunt golv
Idéer för ett mellanstort lantligt uterum, med mörkt trägolv, en standard öppen spis, en spiselkrans i tegelsten, tak och brunt golv

This one-room sunroom addition is connected to both an existing wood deck, as well as the dining room inside. As part of the project, the homeowners replaced the deck flooring material with composite decking, which gave us the opportunity to run that material into the addition as well, giving the room a seamless indoor / outdoor transition. We also designed the space to be surrounded with windows on three sides, as well as glass doors and skylights, flooding the interior with natural light and giving the homeowners the visual connection to the outside which they so desired. The addition, 12'-0" wide x 21'-6" long, has enabled the family to enjoy the outdoors both in the early spring, as well as into the fall, and has become a wonderful gathering space for the family and their guests.

Inspiration för ett mellanstort funkis uterum, med betonggolv, glastak och brunt golv
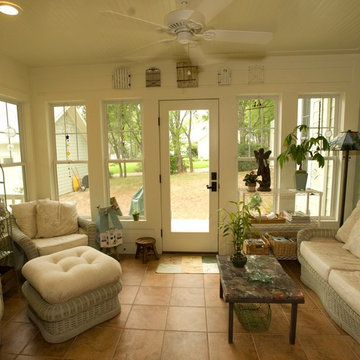
Randy Bookout
Exempel på ett litet amerikanskt uterum, med klinkergolv i porslin, tak och orange golv
Exempel på ett litet amerikanskt uterum, med klinkergolv i porslin, tak och orange golv

Inspiration för ett mellanstort vintage uterum, med klinkergolv i keramik, tak och brunt golv
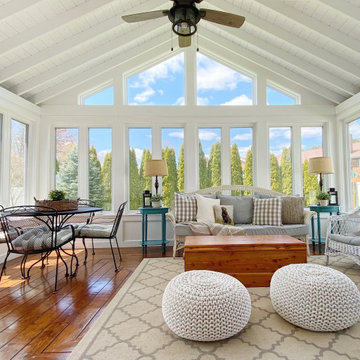
Modern Farmhouse Sunroom with Vaulted Ceiling and walls of windows.
Idéer för ett mellanstort lantligt uterum, med mellanmörkt trägolv och brunt golv
Idéer för ett mellanstort lantligt uterum, med mellanmörkt trägolv och brunt golv
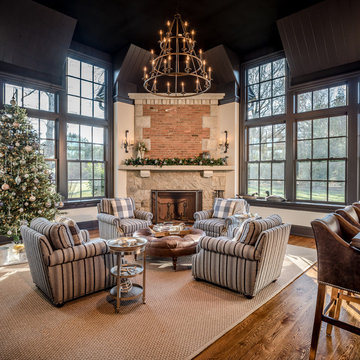
Angle Eye Photography
Dewson Construction
Exempel på ett stort klassiskt uterum, med mellanmörkt trägolv, en öppen hörnspis, en spiselkrans i sten, tak och brunt golv
Exempel på ett stort klassiskt uterum, med mellanmörkt trägolv, en öppen hörnspis, en spiselkrans i sten, tak och brunt golv
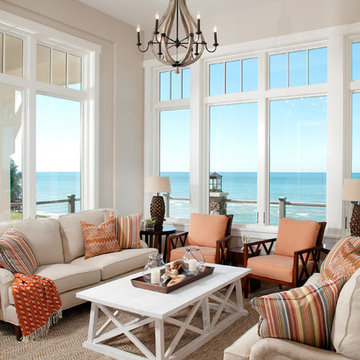
Photography Credit: Chuck Heiney
Inspiration för maritima uterum, med mellanmörkt trägolv och brunt golv
Inspiration för maritima uterum, med mellanmörkt trägolv och brunt golv
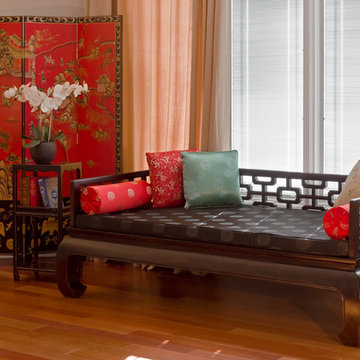
A comfy and airy space to relax and read. The traditional Chinese style daybed is fitted with a comfy silk cushion and pillows. The hand painted floor screen adds an element of ambiance tying together the Asian theme of the space.

David Deitrich
Foto på ett rustikt uterum, med mörkt trägolv, en spiselkrans i sten, tak och brunt golv
Foto på ett rustikt uterum, med mörkt trägolv, en spiselkrans i sten, tak och brunt golv
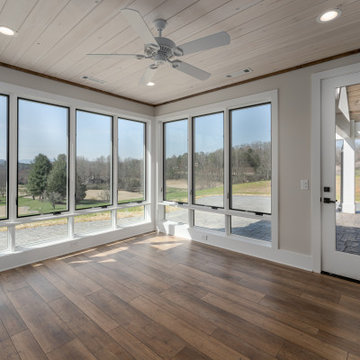
Farmhouse interior with traditional/transitional design elements. Accents include nickel gap wainscoting, tongue and groove ceilings, wood accent doors, wood beams, porcelain and marble tile, and LVP flooring, The sunroom features lots of windows for natural light and a whitewashed tongue and groove ceiling.

This 2,500 square-foot home, combines the an industrial-meets-contemporary gives its owners the perfect place to enjoy their rustic 30- acre property. Its multi-level rectangular shape is covered with corrugated red, black, and gray metal, which is low-maintenance and adds to the industrial feel.
Encased in the metal exterior, are three bedrooms, two bathrooms, a state-of-the-art kitchen, and an aging-in-place suite that is made for the in-laws. This home also boasts two garage doors that open up to a sunroom that brings our clients close nature in the comfort of their own home.
The flooring is polished concrete and the fireplaces are metal. Still, a warm aesthetic abounds with mixed textures of hand-scraped woodwork and quartz and spectacular granite counters. Clean, straight lines, rows of windows, soaring ceilings, and sleek design elements form a one-of-a-kind, 2,500 square-foot home
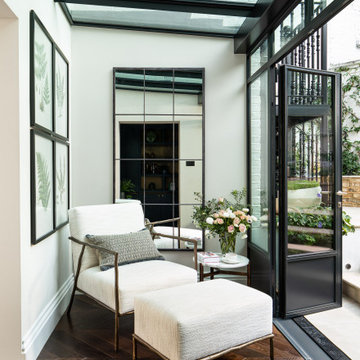
Idéer för att renovera ett litet vintage uterum, med mörkt trägolv, glastak och brunt golv
3 705 foton på uterum, med brunt golv och orange golv
2
