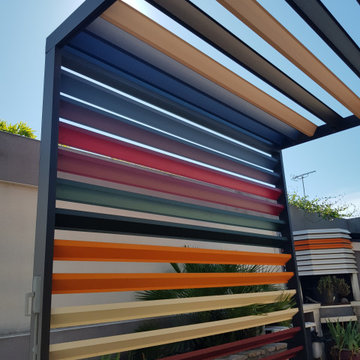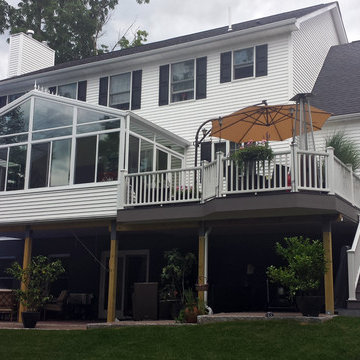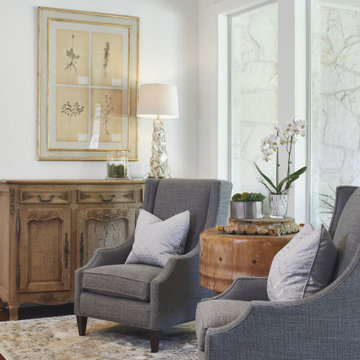741 foton på uterum, med brunt golv
Sortera efter:
Budget
Sortera efter:Populärt i dag
1 - 20 av 741 foton
Artikel 1 av 3

This one-room sunroom addition is connected to both an existing wood deck, as well as the dining room inside. As part of the project, the homeowners replaced the deck flooring material with composite decking, which gave us the opportunity to run that material into the addition as well, giving the room a seamless indoor / outdoor transition. We also designed the space to be surrounded with windows on three sides, as well as glass doors and skylights, flooding the interior with natural light and giving the homeowners the visual connection to the outside which they so desired. The addition, 12'-0" wide x 21'-6" long, has enabled the family to enjoy the outdoors both in the early spring, as well as into the fall, and has become a wonderful gathering space for the family and their guests.

This cozy lake cottage skillfully incorporates a number of features that would normally be restricted to a larger home design. A glance of the exterior reveals a simple story and a half gable running the length of the home, enveloping the majority of the interior spaces. To the rear, a pair of gables with copper roofing flanks a covered dining area and screened porch. Inside, a linear foyer reveals a generous staircase with cascading landing.
Further back, a centrally placed kitchen is connected to all of the other main level entertaining spaces through expansive cased openings. A private study serves as the perfect buffer between the homes master suite and living room. Despite its small footprint, the master suite manages to incorporate several closets, built-ins, and adjacent master bath complete with a soaker tub flanked by separate enclosures for a shower and water closet.
Upstairs, a generous double vanity bathroom is shared by a bunkroom, exercise space, and private bedroom. The bunkroom is configured to provide sleeping accommodations for up to 4 people. The rear-facing exercise has great views of the lake through a set of windows that overlook the copper roof of the screened porch below.

Bild på ett mellanstort vintage uterum, med mellanmörkt trägolv, en öppen vedspis, en spiselkrans i metall, tak och brunt golv
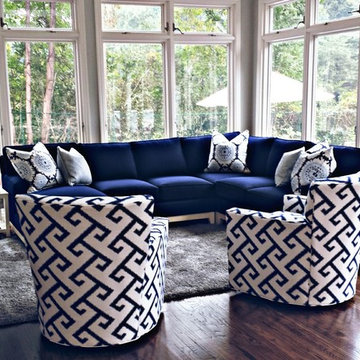
Idéer för att renovera ett mellanstort funkis uterum, med mörkt trägolv, tak och brunt golv

Turning this dark and dirty screen porch into a bright sunroom provided the perfect spot for a cheery playroom, making this house so much more functional for a family with two young kids.
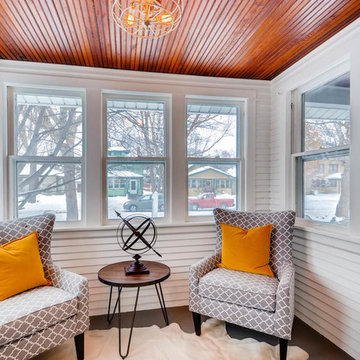
Inspiration för ett litet vintage uterum, med mellanmörkt trägolv, tak och brunt golv

Photos by Alan K. Barley, AIA
Warm wood surfaces combined with the rock fireplace surround give this screened porch an organic treehouse feel.
Screened In Porch, View, Sleeping Porch,
Fireplace, Patio, wood floor, outdoor spaces, Austin, Texas
Austin luxury home, Austin custom home, BarleyPfeiffer Architecture, BarleyPfeiffer, wood floors, sustainable design, sleek design, pro work, modern, low voc paint, interiors and consulting, house ideas, home planning, 5 star energy, high performance, green building, fun design, 5 star appliance, find a pro, family home, elegance, efficient, custom-made, comprehensive sustainable architects, barley & Pfeiffer architects, natural lighting, AustinTX, Barley & Pfeiffer Architects, professional services, green design, Screened-In porch, Austin luxury home, Austin custom home, BarleyPfeiffer Architecture, wood floors, sustainable design, sleek design, modern, low voc paint, interiors and consulting, house ideas, home planning, 5 star energy, high performance, green building, fun design, 5 star appliance, find a pro, family home, elegance, efficient, custom-made, comprehensive sustainable architects, natural lighting, Austin TX, Barley & Pfeiffer Architects, professional services, green design, curb appeal, LEED, AIA,
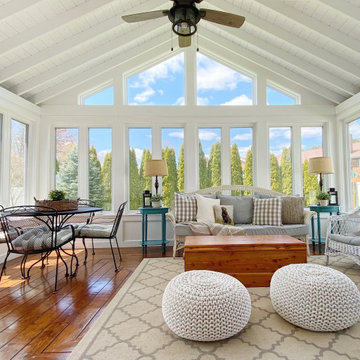
Modern Farmhouse Sunroom with Vaulted Ceiling and walls of windows.
Idéer för ett mellanstort lantligt uterum, med mellanmörkt trägolv och brunt golv
Idéer för ett mellanstort lantligt uterum, med mellanmörkt trägolv och brunt golv

This house features an open concept floor plan, with expansive windows that truly capture the 180-degree lake views. The classic design elements, such as white cabinets, neutral paint colors, and natural wood tones, help make this house feel bright and welcoming year round.
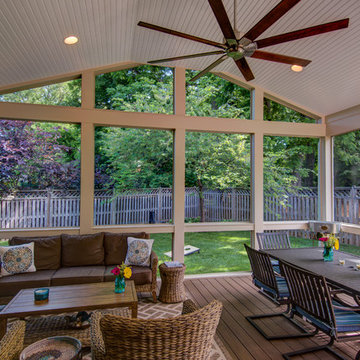
Idéer för ett mellanstort klassiskt uterum, med mörkt trägolv, tak och brunt golv
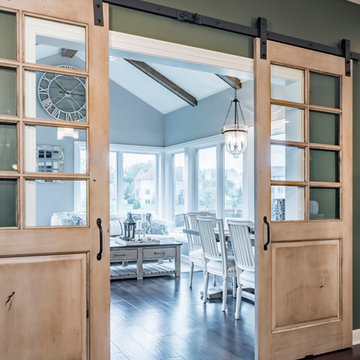
Rolfe Hokanson
Idéer för ett mellanstort shabby chic-inspirerat uterum, med vinylgolv och brunt golv
Idéer för ett mellanstort shabby chic-inspirerat uterum, med vinylgolv och brunt golv
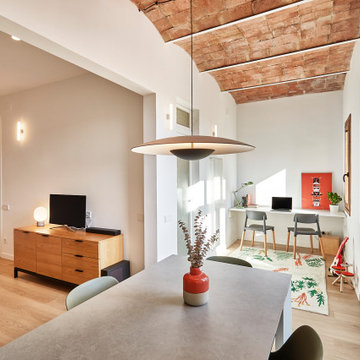
Inredning av ett nordiskt mellanstort uterum, med ljust trägolv, en spiselkrans i metall och brunt golv

This house features an open concept floor plan, with expansive windows that truly capture the 180-degree lake views. The classic design elements, such as white cabinets, neutral paint colors, and natural wood tones, help make this house feel bright and welcoming year round.
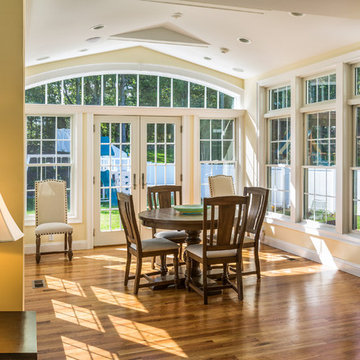
Inspiration för mellanstora klassiska uterum, med marmorgolv, tak och brunt golv
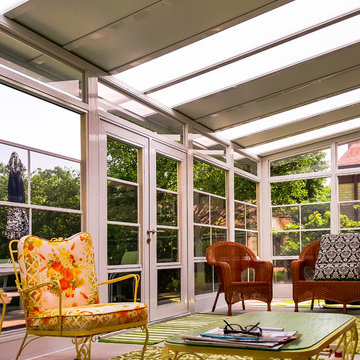
Idéer för att renovera ett mellanstort vintage uterum, med mellanmörkt trägolv, takfönster och brunt golv
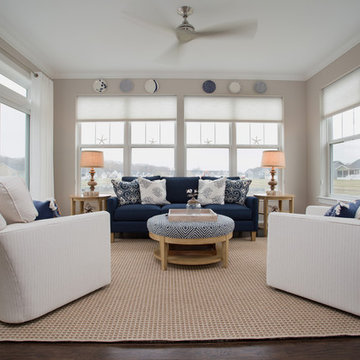
Carolyn Watson Photography
Idéer för ett mellanstort maritimt uterum, med mellanmörkt trägolv, tak och brunt golv
Idéer för ett mellanstort maritimt uterum, med mellanmörkt trägolv, tak och brunt golv
741 foton på uterum, med brunt golv
1
