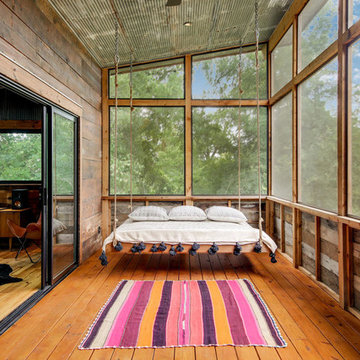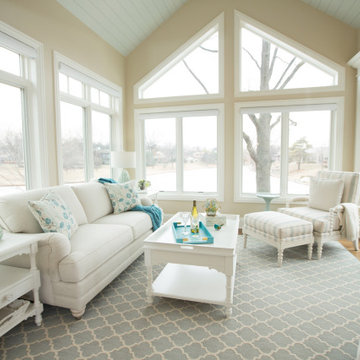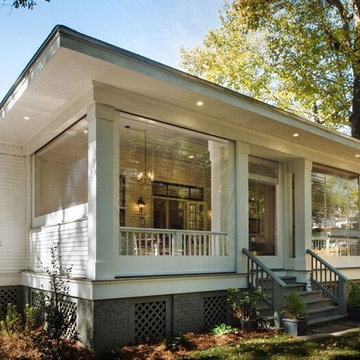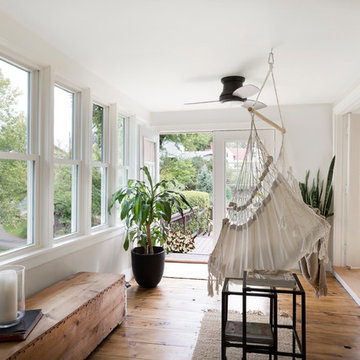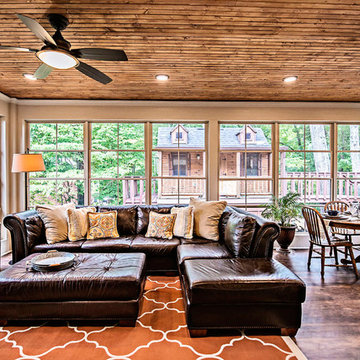1 360 foton på uterum, med brunt golv
Sortera efter:
Budget
Sortera efter:Populärt i dag
61 - 80 av 1 360 foton
Artikel 1 av 3
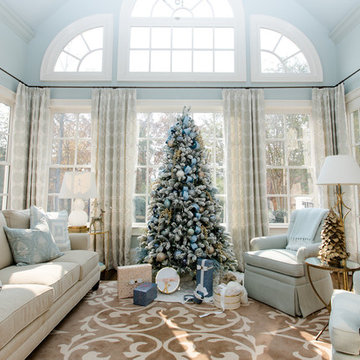
Holiday decorating for Kelly Page, a blogger @bluegraygal in Atlanta. She loves the blue, cream, and gold color scheme.
Photo by Sarah D. Harper
Inspiration för ett stort vintage uterum, med mörkt trägolv, tak och brunt golv
Inspiration för ett stort vintage uterum, med mörkt trägolv, tak och brunt golv
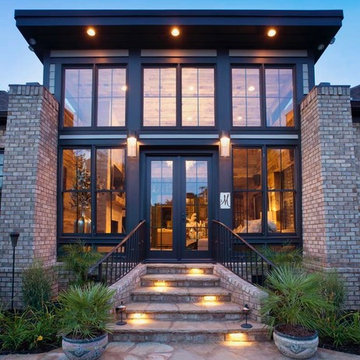
Modern inredning av ett stort uterum, med mellanmörkt trägolv, tak och brunt golv
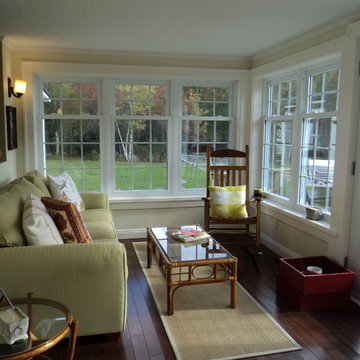
Exempel på ett mellanstort rustikt uterum, med mellanmörkt trägolv, tak och brunt golv
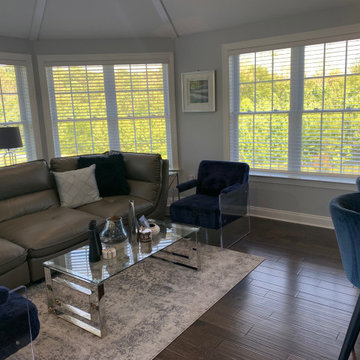
Full-Service Sunroom
Foto på ett mellanstort funkis uterum, med mörkt trägolv och brunt golv
Foto på ett mellanstort funkis uterum, med mörkt trägolv och brunt golv
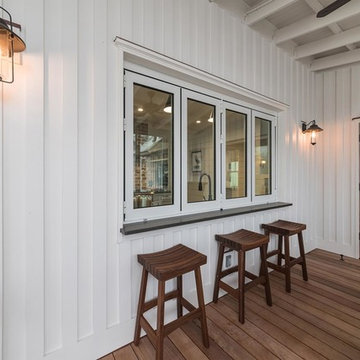
Maritim inredning av ett mellanstort uterum, med ljust trägolv, tak och brunt golv
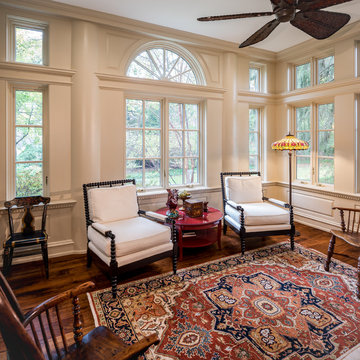
Angle Eye Photography
Klassisk inredning av ett mellanstort uterum, med mörkt trägolv, tak och brunt golv
Klassisk inredning av ett mellanstort uterum, med mörkt trägolv, tak och brunt golv
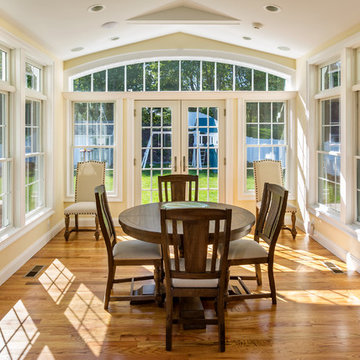
Exempel på ett mellanstort klassiskt uterum, med marmorgolv, tak och brunt golv
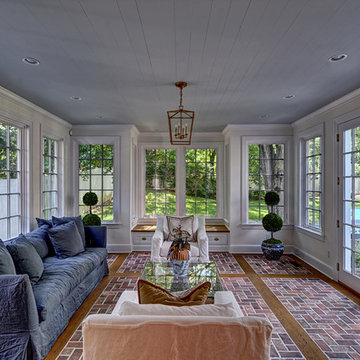
Jim Fuhrmann Photography
Inspiration för stora klassiska uterum, med tegelgolv, tak och brunt golv
Inspiration för stora klassiska uterum, med tegelgolv, tak och brunt golv
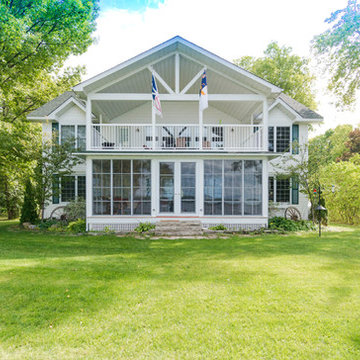
Exempel på ett mellanstort klassiskt uterum, med mellanmörkt trägolv, tak och brunt golv
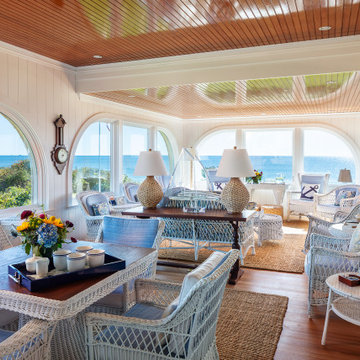
Maritim inredning av ett uterum, med mellanmörkt trägolv, tak och brunt golv
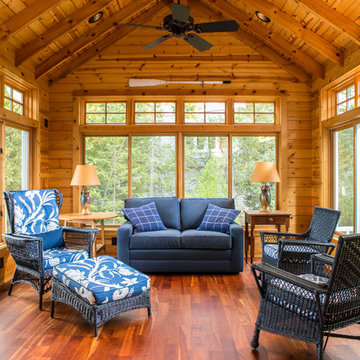
Bild på ett mellanstort amerikanskt uterum, med mellanmörkt trägolv, tak och brunt golv
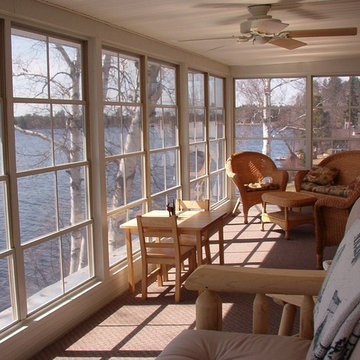
Sunspace of Central Ohio, LLC
Idéer för mellanstora vintage uterum, med heltäckningsmatta, tak och brunt golv
Idéer för mellanstora vintage uterum, med heltäckningsmatta, tak och brunt golv
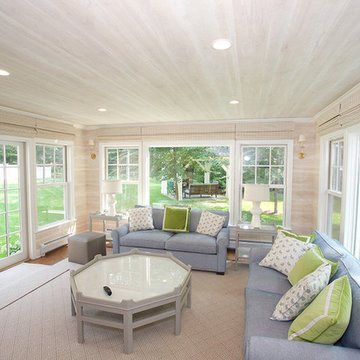
James Gallacher - photographer
Inredning av ett klassiskt mellanstort uterum, med mellanmörkt trägolv, tak och brunt golv
Inredning av ett klassiskt mellanstort uterum, med mellanmörkt trägolv, tak och brunt golv

Builder: J. Peterson Homes
Interior Designer: Francesca Owens
Photographers: Ashley Avila Photography, Bill Hebert, & FulView
Capped by a picturesque double chimney and distinguished by its distinctive roof lines and patterned brick, stone and siding, Rookwood draws inspiration from Tudor and Shingle styles, two of the world’s most enduring architectural forms. Popular from about 1890 through 1940, Tudor is characterized by steeply pitched roofs, massive chimneys, tall narrow casement windows and decorative half-timbering. Shingle’s hallmarks include shingled walls, an asymmetrical façade, intersecting cross gables and extensive porches. A masterpiece of wood and stone, there is nothing ordinary about Rookwood, which combines the best of both worlds.
Once inside the foyer, the 3,500-square foot main level opens with a 27-foot central living room with natural fireplace. Nearby is a large kitchen featuring an extended island, hearth room and butler’s pantry with an adjacent formal dining space near the front of the house. Also featured is a sun room and spacious study, both perfect for relaxing, as well as two nearby garages that add up to almost 1,500 square foot of space. A large master suite with bath and walk-in closet which dominates the 2,700-square foot second level which also includes three additional family bedrooms, a convenient laundry and a flexible 580-square-foot bonus space. Downstairs, the lower level boasts approximately 1,000 more square feet of finished space, including a recreation room, guest suite and additional storage.

Located in the charming town of Vernon, Connecticut, we worked in close collaboration with local construction pros to produce this lovely Victorian gable conservatory. The Victorian gable conservatory style, characterized by its steeply pitched roof and intricate detailing, is well-suited to picturesque New England, offering homeowners a fusion of classical architecture and contemporary allure. This glass space represents the embrace of tradition and modern amenities alike.
The mahogany conservatory roof frame forms the cornerstone of this project. With the rafters prepared in the Sunspace wood shop, the glass roof system also includes a sturdy structural ridge beam and is outfitted with insulated Solarban 70 low-e glass. The result is both durable and refined. A patented glazing system and gleaming copper cladding complete the product.
Sunspace Design played a pivotal role in the conservatory’s creation, beginning with the provision of shop drawings detailing the roof system design. Once crafted, necessary components were transported to the job site for field installation. Working with Custom Construction Plus LLC, who oversaw the conventional wall construction, and CT Home Designs, the architectural lead, our team ensured a seamless transition between the conservatory roof and the home's architecture. We craft spaces that elevate everyday living, and we love how this one came out.
1 360 foton på uterum, med brunt golv
4
