571 foton på uterum, med brunt golv
Sortera efter:
Budget
Sortera efter:Populärt i dag
41 - 60 av 571 foton
Artikel 1 av 3
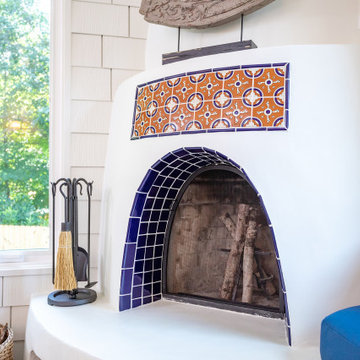
The challenge: to design and build a sunroom that blends in with the 1920s bungalow and satisfies the homeowners' love for all things Southwestern. Wood Wise took the challenge and came up big with this sunroom that meets all the criteria. The adobe kiva fireplace is the focal point with the cedar shake walls, exposed beams, and shiplap ceiling adding to the authentic look.

Inspiration för rustika uterum, med mellanmörkt trägolv, brunt golv, tak, en standard öppen spis och en spiselkrans i metall
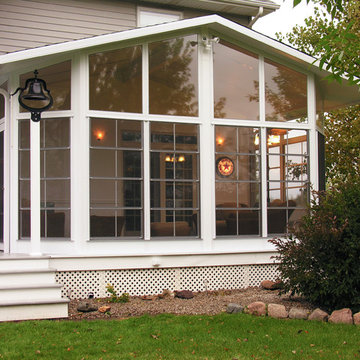
Sunrooms are custom designed to customer's home style. Whether it’s a new addition to entertain, or simply a cozy place to relax, a new Sunspace Sunroom will add beauty, functionality and value to your home.
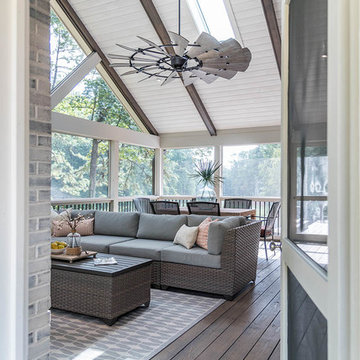
Bild på ett stort lantligt uterum, med mellanmörkt trägolv, en standard öppen spis, en spiselkrans i tegelsten, takfönster och brunt golv
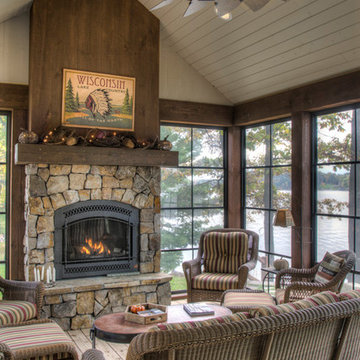
Rustik inredning av ett mellanstort uterum, med mellanmörkt trägolv, en standard öppen spis, en spiselkrans i sten, tak och brunt golv
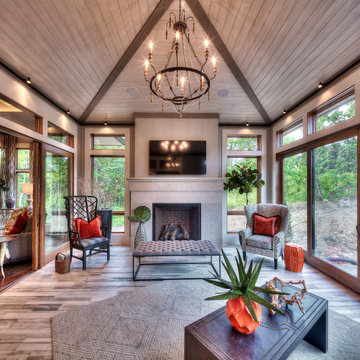
Foto på ett vintage uterum, med mellanmörkt trägolv, en standard öppen spis, en spiselkrans i sten, tak och brunt golv
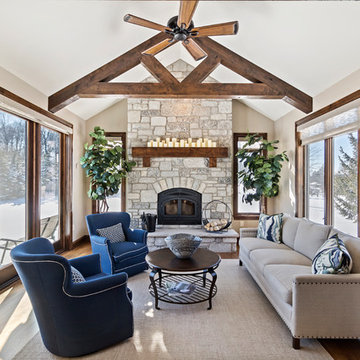
Designing new builds is like working with a blank canvas... the single best part about my job is transforming your dream house into your dream home! This modern farmhouse inspired design will create the most beautiful backdrop for all of the memories to be had in this midwestern home. I had so much fun "filling in the blanks" & personalizing this space for my client. Cheers to new beginnings!
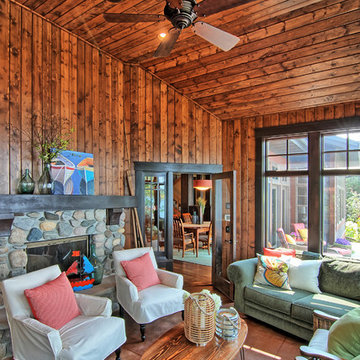
A Minnesota lake home that compliments its' surroundings and sets the stage for year-round family gatherings. The home includes features of lake cabins of the past, while also including modern elements. Built by Tomlinson Schultz of Detroit Lakes, MN. Light filled sunroom with Tongue and Groove walls and ceiling. A stained concrete floor adds an industrial element. Photo: Dutch Hempel
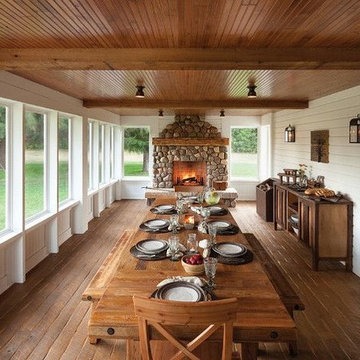
Foto på ett stort lantligt uterum, med mörkt trägolv, en standard öppen spis, en spiselkrans i sten, tak och brunt golv
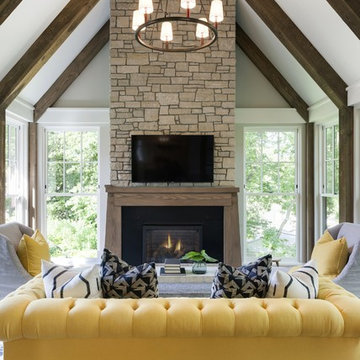
Inredning av ett maritimt mellanstort uterum, med mellanmörkt trägolv, en standard öppen spis, en spiselkrans i sten, tak och brunt golv
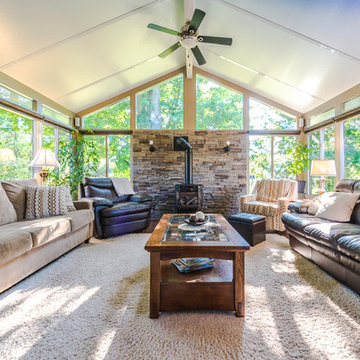
Inspiration för mellanstora klassiska uterum, med mellanmörkt trägolv, en öppen vedspis, en spiselkrans i metall, tak och brunt golv

Martha O'Hara Interiors, Interior Design & Photo Styling | L Cramer Builders, Builder | Troy Thies, Photography | Murphy & Co Design, Architect |
Please Note: All “related,” “similar,” and “sponsored” products tagged or listed by Houzz are not actual products pictured. They have not been approved by Martha O’Hara Interiors nor any of the professionals credited. For information about our work, please contact design@oharainteriors.com.
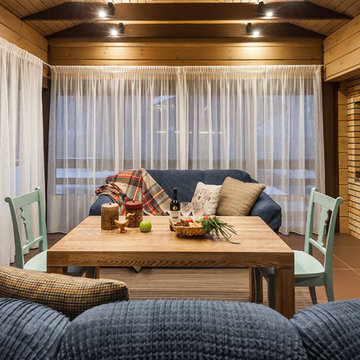
Летняя кухня кантри. Обеденный стол, диван, печь.
Inspiration för mellanstora lantliga uterum, med klinkergolv i keramik, tak, brunt golv, en bred öppen spis och en spiselkrans i tegelsten
Inspiration för mellanstora lantliga uterum, med klinkergolv i keramik, tak, brunt golv, en bred öppen spis och en spiselkrans i tegelsten
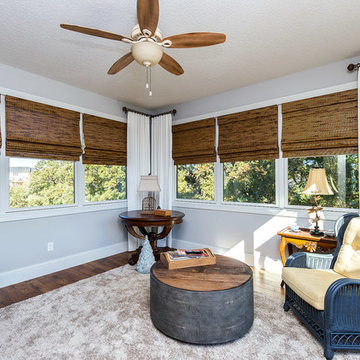
Inspiration för mellanstora klassiska uterum, med mörkt trägolv, en dubbelsidig öppen spis, en spiselkrans i sten, tak och brunt golv

Refresh existing screen porch converting to 3/4 season sunroom, add gas fireplace with TV, new crown molding, nickel gap wood ceiling, stone fireplace, luxury vinyl wood flooring.
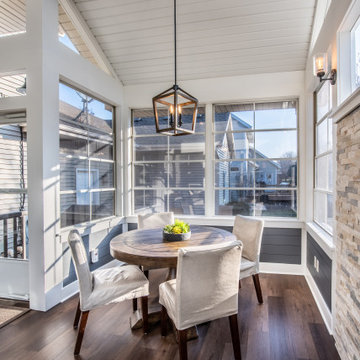
The dining table, fireplace and lounging furniture are perfect for relaxing, reading, and watching the kids play in the yard.
Inspiration för ett stort vintage uterum, med vinylgolv, en standard öppen spis, en spiselkrans i sten, tak och brunt golv
Inspiration för ett stort vintage uterum, med vinylgolv, en standard öppen spis, en spiselkrans i sten, tak och brunt golv
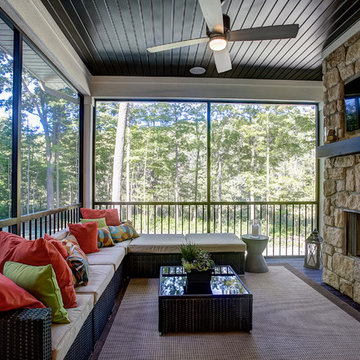
Foto på ett mellanstort funkis uterum, med en standard öppen spis, en spiselkrans i sten och brunt golv
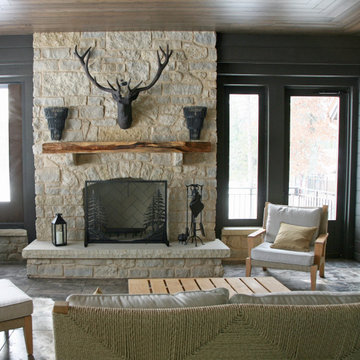
The three season room has drop down vinyls that allow this room to open up to the outdoors and be used more than six months of the year. The stone fireplace is great to cozy up to every night of the year. There are two 12' sliding door banks that open up to the both the living room and the dining room ... making this space feel welcoming and part of the everyday living year round.
'

An eclectic Sunroom/Family Room with European design. Photography by Jill Buckner Photo
Exempel på ett stort klassiskt uterum, med mellanmörkt trägolv, en standard öppen spis, en spiselkrans i trä, tak och brunt golv
Exempel på ett stort klassiskt uterum, med mellanmörkt trägolv, en standard öppen spis, en spiselkrans i trä, tak och brunt golv
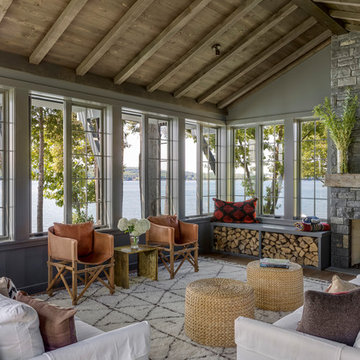
TEAM
Interior Design: LDa Architecture & Interiors
Builder: Dixon Building Company
Landscape Architect: Gregory Lombardi Design
Photographer: Greg Premru Photography
571 foton på uterum, med brunt golv
3