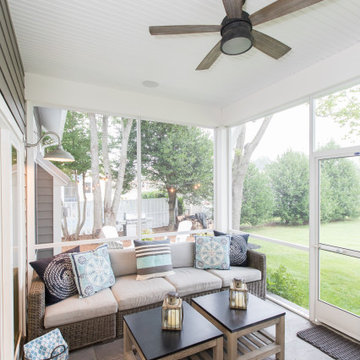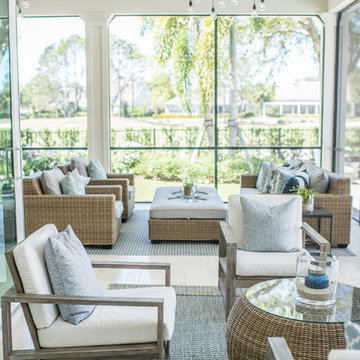5 704 foton på uterum, med en bred öppen spis
Sortera efter:
Budget
Sortera efter:Populärt i dag
81 - 100 av 5 704 foton
Artikel 1 av 3

The new solarium, with central air conditioning and heated French Limestone floors, seats 4 people for intimate family dining. It is used all year long, allowing the family to enjoy the walled private garden in every season.
Photography by Richard Mandelkorn
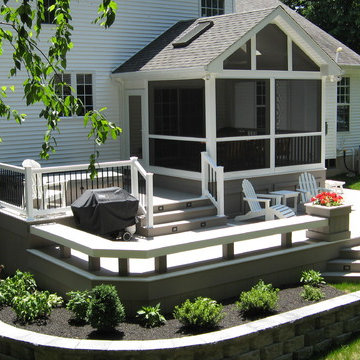
Notice the deck skirting which improves the decks appearance as well as eliminates rodents from inhabiting underside of deck.
Idéer för ett mellanstort modernt uterum, med tak
Idéer för ett mellanstort modernt uterum, med tak
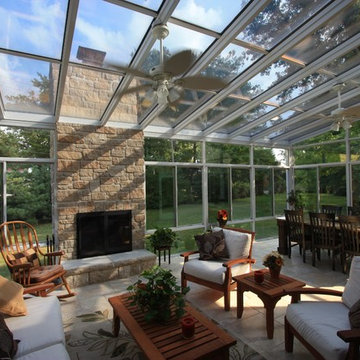
Patriot Sunrooms & Home Solutions
Exempel på ett stort modernt uterum, med klinkergolv i keramik, en bred öppen spis, en spiselkrans i sten och glastak
Exempel på ett stort modernt uterum, med klinkergolv i keramik, en bred öppen spis, en spiselkrans i sten och glastak
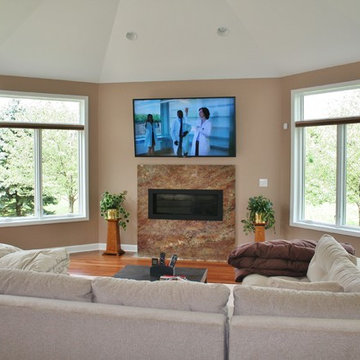
A center piece of this sunroom is the new Ribbon Fireplace and Granite Fireplace Surround
Inspiration för ett vintage uterum, med mellanmörkt trägolv, en bred öppen spis, en spiselkrans i sten och tak
Inspiration för ett vintage uterum, med mellanmörkt trägolv, en bred öppen spis, en spiselkrans i sten och tak

Designing additions for Victorian homes is a challenging task. The architects and builders who designed and built these homes were masters in their craft. No detail of design or proportion went unattended. Cummings Architects is often approached to work on these types of projects because of their unwavering dedication to ensure structural and aesthetic continuity both inside and out.
Upon meeting the owner of this stately home in Winchester, Massachusetts, Mathew immediately began sketching a beautifully detail drawing of a design for a family room with an upstairs master suite. Though the initial ideas were just rough concepts, the client could already see that Mathew’s vision for the house would blend the new space seamlessly into the fabric of the turn of the century home.
In the finished design, expanses of glass stretch along the lines of the living room, letting in an expansive amount of light and creating a sense of openness. The exterior walls and interior trims were designed to create an environment that merged the indoors and outdoors into a single comfortable space. The family enjoys this new room so much, that is has become their primary living space, making the original sitting rooms in the home a bit jealous.
Photo Credit: Cydney Ambrose
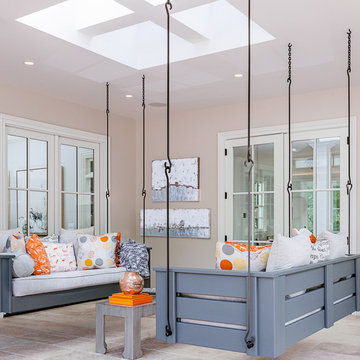
Galie Photography
Inredning av ett klassiskt stort uterum, med travertin golv, takfönster och beiget golv
Inredning av ett klassiskt stort uterum, med travertin golv, takfönster och beiget golv
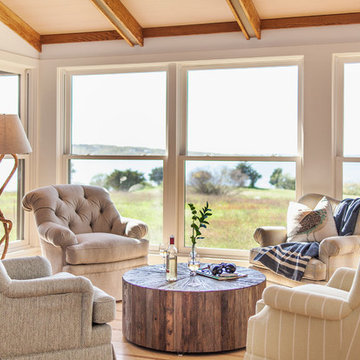
Sean Litchfield
Inspiration för ett maritimt uterum, med ljust trägolv och tak
Inspiration för ett maritimt uterum, med ljust trägolv och tak
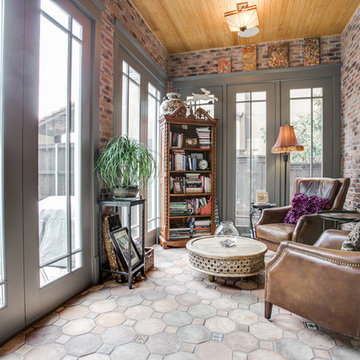
Shoot2Sel
Inspiration för ett mellanstort amerikanskt uterum, med tak, beiget golv och betonggolv
Inspiration för ett mellanstort amerikanskt uterum, med tak, beiget golv och betonggolv
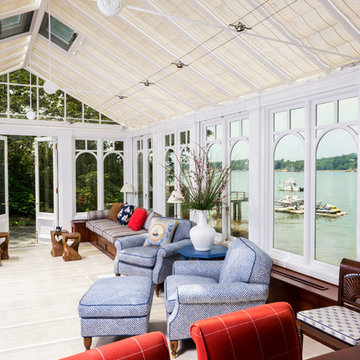
Leo McKillop Photography
Inspiration för ett stort maritimt uterum, med tak, mörkt trägolv och brunt golv
Inspiration för ett stort maritimt uterum, med tak, mörkt trägolv och brunt golv

Long sunroom turned functional family gathering space with new wall of built ins, detailed millwork, ample comfortable seating in Dover, MA.
Inspiration för mellanstora klassiska uterum, med mellanmörkt trägolv, tak och brunt golv
Inspiration för mellanstora klassiska uterum, med mellanmörkt trägolv, tak och brunt golv
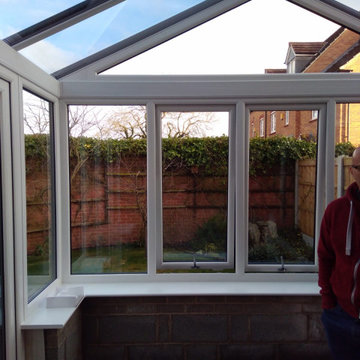
For a lot of people, a conservatory is still a first thought for a new extension of a property. With that as a thought, the options available for conservatorys have increased drastically over the last few years with a lot of manufactures providing different designs and colours for customers to pick from.
When this customer came to us, they were wanting to have a conservatory that had a modern design and finish. After look at a few designs our team had made for them, the customer decided to have a gable designed conservatory, which would have 6 windows, 2 of which would open, and a set of french doors as well. As well as building the conservatory, our team also removed a set of french doors and side panels that the customer had at the rear of their home to create a better flow from house to conservatory.
As you can see from the images provided, the conservatory really does add a modern touch to this customers home.
Here's how the customers opening windows look from inside the new conservatory.
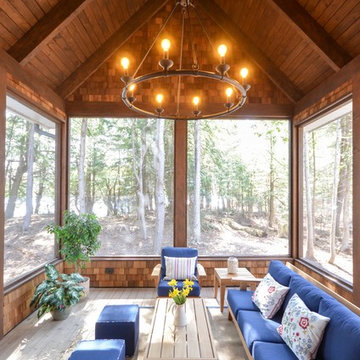
Photo Taken By David McDougall
Idéer för att renovera ett stort maritimt uterum, med ljust trägolv, brunt golv och tak
Idéer för att renovera ett stort maritimt uterum, med ljust trägolv, brunt golv och tak
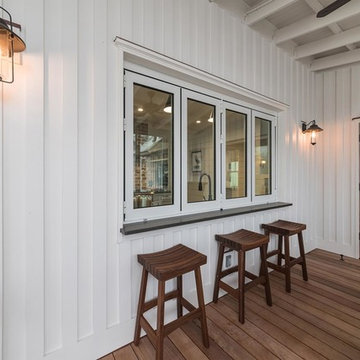
Maritim inredning av ett mellanstort uterum, med ljust trägolv, tak och brunt golv

Exempel på ett mellanstort lantligt uterum, med mellanmörkt trägolv, tak och brunt golv
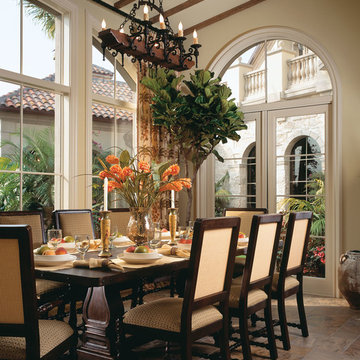
This breakfast area is connected to the kitchen physically via an open floor plan and visually via the Camino del Inca flooring. Floor-to-ceiling glass windows provide a view through to the courtyard and pool.

Sunromm
Photo Credit: Nat Rea
Inspiration för mellanstora klassiska uterum, med ljust trägolv, tak och beiget golv
Inspiration för mellanstora klassiska uterum, med ljust trägolv, tak och beiget golv
5 704 foton på uterum, med en bred öppen spis
5


