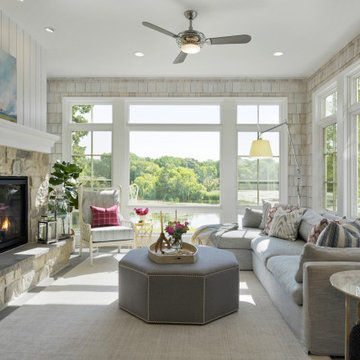2 182 foton på uterum, med en dubbelsidig öppen spis och en standard öppen spis
Sortera efter:
Budget
Sortera efter:Populärt i dag
141 - 160 av 2 182 foton
Artikel 1 av 3
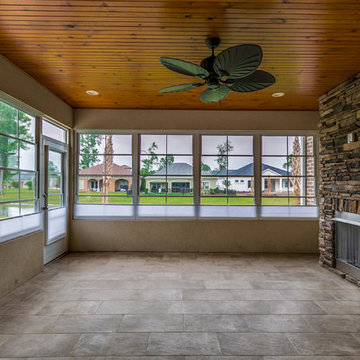
Bild på ett stort rustikt uterum, med klinkergolv i keramik, en standard öppen spis, en spiselkrans i sten, tak och beiget golv
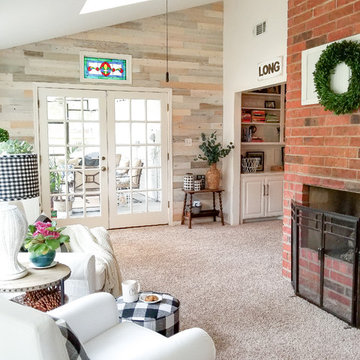
Beautifully done Timberchic accent wall using coastal white Timberchic. Really brightens up this sunroom!
Inspiration för ett mellanstort lantligt uterum, med heltäckningsmatta, en standard öppen spis, en spiselkrans i tegelsten, beiget golv och tak
Inspiration för ett mellanstort lantligt uterum, med heltäckningsmatta, en standard öppen spis, en spiselkrans i tegelsten, beiget golv och tak

Bild på ett stort amerikanskt uterum, med skiffergolv, en standard öppen spis, en spiselkrans i sten, tak och flerfärgat golv

Inspiration för lantliga uterum, med skiffergolv, en standard öppen spis, en spiselkrans i sten och tak
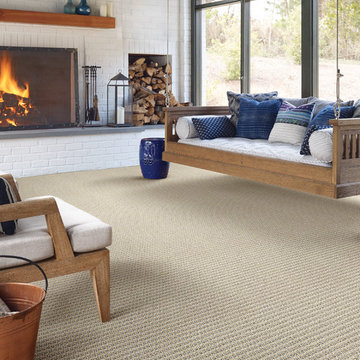
Idéer för ett mellanstort rustikt uterum, med heltäckningsmatta, en standard öppen spis och en spiselkrans i tegelsten
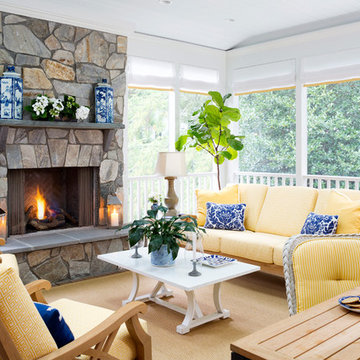
We recently created an exciting new area from an existing outdoor deck. We enclosed the space, added a fireplace, raised the ceiling and insulated it. We were able to create a beautiful new room where friends and family can happily gather together all year round.

Lisa Carroll
Idéer för ett mellanstort lantligt uterum, med mörkt trägolv, en standard öppen spis, en spiselkrans i tegelsten, tak och brunt golv
Idéer för ett mellanstort lantligt uterum, med mörkt trägolv, en standard öppen spis, en spiselkrans i tegelsten, tak och brunt golv

Inspiration för mellanstora klassiska uterum, med en standard öppen spis, en spiselkrans i sten, tak, skiffergolv och grått golv
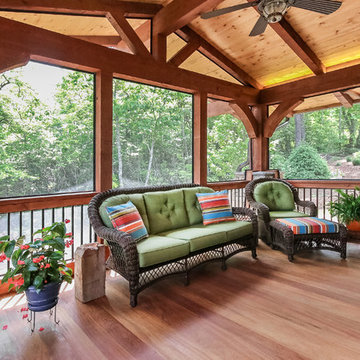
Idéer för ett mellanstort amerikanskt uterum, med ljust trägolv, en standard öppen spis, en spiselkrans i sten och tak
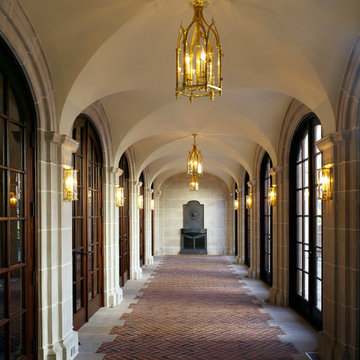
Ed Massery
Exempel på ett stort klassiskt uterum, med tegelgolv, en standard öppen spis, en spiselkrans i metall och tak
Exempel på ett stort klassiskt uterum, med tegelgolv, en standard öppen spis, en spiselkrans i metall och tak
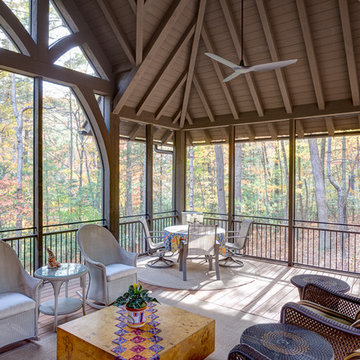
This eclectic mountain home nestled in the Blue Ridge Mountains showcases an unexpected but harmonious blend of design influences. The European-inspired architecture, featuring native stone, heavy timbers and a cedar shake roof, complement the rustic setting. Inside, details like tongue and groove cypress ceilings, plaster walls and reclaimed heart pine floors create a warm and inviting backdrop punctuated with modern rustic fixtures and vibrant splashes of color.
Meechan Architectural Photography
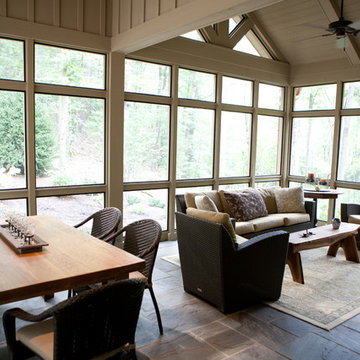
Idéer för att renovera ett stort rustikt uterum, med tak, skiffergolv och en standard öppen spis

Our client was so happy with the full interior renovation we did for her a few years ago, that she asked us back to help expand her indoor and outdoor living space. In the back, we added a new hot tub room, a screened-in covered deck, and a balcony off her master bedroom. In the front we added another covered deck and a new covered car port on the side. The new hot tub room interior was finished with cedar wooden paneling inside and heated tile flooring. Along with the hot tub, a custom wet bar and a beautiful double-sided fireplace was added. The entire exterior was re-done with premium siding, custom planter boxes were added, as well as other outdoor millwork and landscaping enhancements. The end result is nothing short of incredible!

The owners spend a great deal of time outdoors and desperately desired a living room open to the elements and set up for long days and evenings of entertaining in the beautiful New England air. KMA’s goal was to give the owners an outdoor space where they can enjoy warm summer evenings with a glass of wine or a beer during football season.
The floor will incorporate Natural Blue Cleft random size rectangular pieces of bluestone that coordinate with a feature wall made of ledge and ashlar cuts of the same stone.
The interior walls feature weathered wood that complements a rich mahogany ceiling. Contemporary fans coordinate with three large skylights, and two new large sliding doors with transoms.
Other features are a reclaimed hearth, an outdoor kitchen that includes a wine fridge, beverage dispenser (kegerator!), and under-counter refrigerator. Cedar clapboards tie the new structure with the existing home and a large brick chimney ground the feature wall while providing privacy from the street.
The project also includes space for a grill, fire pit, and pergola.
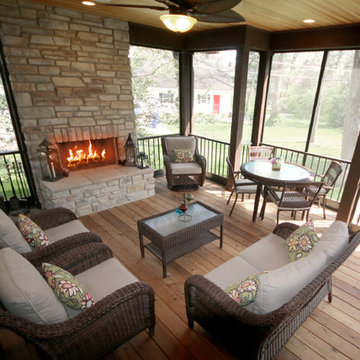
Attractive sunroom just off of kitchen. Open to stunning outside views. Screened-in to protect from natural elements.
Bild på ett mellanstort funkis uterum, med ljust trägolv, en standard öppen spis, en spiselkrans i tegelsten, tak och brunt golv
Bild på ett mellanstort funkis uterum, med ljust trägolv, en standard öppen spis, en spiselkrans i tegelsten, tak och brunt golv
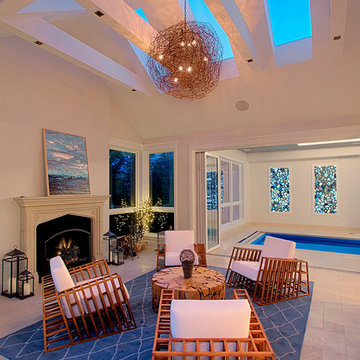
Luxurious Chicago home remodel has a sunroom addition with skylights, fireplace and is open to indoor pool. Designed and constructed by Benvenuti and Stein..
Need help with your home transformation? Call Benvenuti and Stein design build for full service solutions. 847.866.6868.
Norman Sizemore-photographer

Every project presents unique challenges. If you are a prospective client, it is Sunspace’s job to help devise a way to provide you with all the features and amenities you're looking for. The clients whose property is featured in this portfolio project were looking to introduce a new relaxation space to their home, but they needed to capture the beautiful lakeside views to the rear of the existing architecture. In addition, it was crucial to keep the design as traditional as possible so as to create a perfect blend with the classic, stately brick architecture of the existing home.
Sunspace created a design centered around a gable style roof. By utilizing standard wall framing and Andersen windows under the fully insulated high performance glass roof, we achieved great levels of natural light and solar control while affording the room a magnificent view of the exterior. The addition of hardwood flooring and a fireplace further enhance the experience. The result is beautiful and comfortable room with lots of nice natural light and a great lakeside view—exactly what the clients were after.
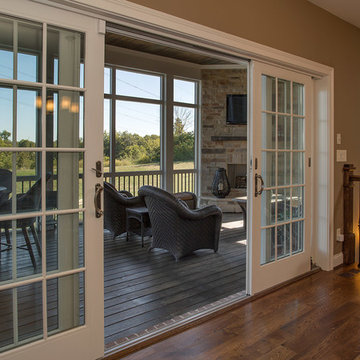
Greg Gruepenhof
Inredning av ett mellanstort uterum, med en standard öppen spis, en spiselkrans i sten och mellanmörkt trägolv
Inredning av ett mellanstort uterum, med en standard öppen spis, en spiselkrans i sten och mellanmörkt trägolv
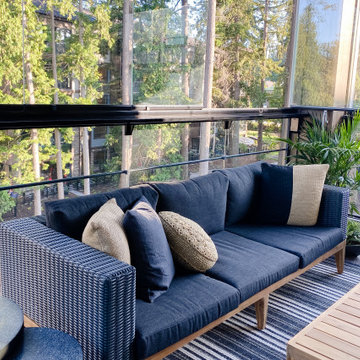
Our clients wanted an outdoor sanctuary in this very unique solarium space. The sliding glass windows, surrounding the space, turn this into a 12 months a year bonus room.
2 182 foton på uterum, med en dubbelsidig öppen spis och en standard öppen spis
8
