31 foton på uterum, med en dubbelsidig öppen spis
Sortera efter:
Budget
Sortera efter:Populärt i dag
21 - 31 av 31 foton
Artikel 1 av 3

The spacious sunroom is a serene retreat with its panoramic views of the rural landscape through walls of Marvin windows. A striking brick herringbone pattern floor adds timeless charm, while a see-through gas fireplace creates a cozy focal point, perfect for all seasons. Above the mantel, a black-painted beadboard feature wall adds depth and character, enhancing the room's inviting ambiance. With its seamless blend of rustic and contemporary elements, this sunroom is a tranquil haven for relaxation and contemplation.
Martin Bros. Contracting, Inc., General Contractor; Helman Sechrist Architecture, Architect; JJ Osterloo Design, Designer; Photography by Marie Kinney.
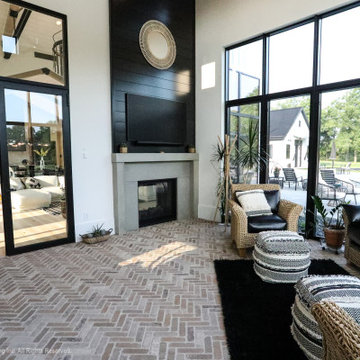
The spacious sunroom is a serene retreat with its panoramic views of the rural landscape through walls of Marvin windows. A striking brick herringbone pattern floor adds timeless charm, while a see-through gas fireplace creates a cozy focal point, perfect for all seasons. Above the mantel, a black-painted beadboard feature wall adds depth and character, enhancing the room's inviting ambiance. With its seamless blend of rustic and contemporary elements, this sunroom is a tranquil haven for relaxation and contemplation.
Martin Bros. Contracting, Inc., General Contractor; Helman Sechrist Architecture, Architect; JJ Osterloo Design, Designer; Photography by Marie Kinney.

Modern rustic timber framed sunroom with tons of doors and windows that open to a view of the secluded property. Beautiful vaulted ceiling with exposed wood beams and paneled ceiling. Heated floors. Two sided stone/woodburning fireplace with a two story chimney and raised hearth. Exposed timbers create a rustic feel.
General Contracting by Martin Bros. Contracting, Inc.; James S. Bates, Architect; Interior Design by InDesign; Photography by Marie Martin Kinney.
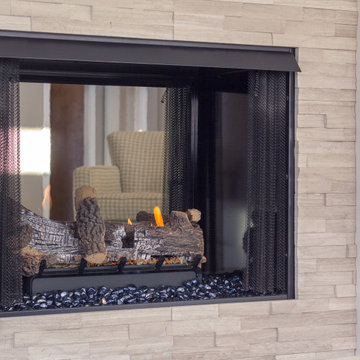
Double sided fireplace looking from great room to sunroom.
Bild på ett stort vintage uterum, med en dubbelsidig öppen spis och en spiselkrans i sten
Bild på ett stort vintage uterum, med en dubbelsidig öppen spis och en spiselkrans i sten
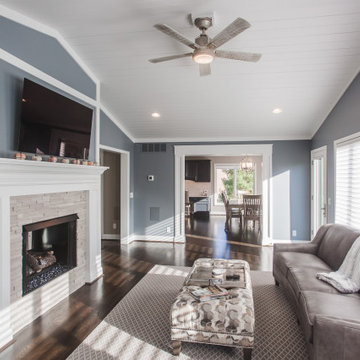
Double sided fireplace looking from sun room to great room. Beautiful coffered ceiling and big bright windows.
Idéer för ett stort klassiskt uterum, med mörkt trägolv, en dubbelsidig öppen spis, en spiselkrans i sten och brunt golv
Idéer för ett stort klassiskt uterum, med mörkt trägolv, en dubbelsidig öppen spis, en spiselkrans i sten och brunt golv
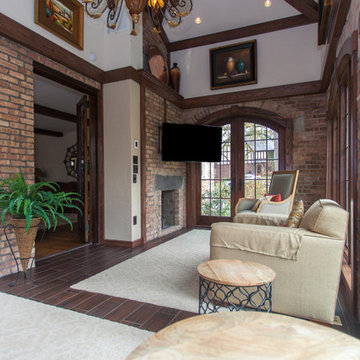
Kyle Cannon
Inspiration för mellanstora klassiska uterum, med mörkt trägolv, en dubbelsidig öppen spis, en spiselkrans i tegelsten och tak
Inspiration för mellanstora klassiska uterum, med mörkt trägolv, en dubbelsidig öppen spis, en spiselkrans i tegelsten och tak
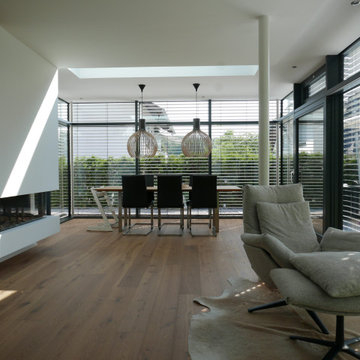
Idéer för att renovera ett stort funkis uterum, med mellanmörkt trägolv, en dubbelsidig öppen spis, en spiselkrans i gips, takfönster och brunt golv
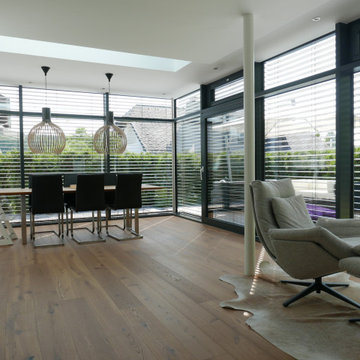
Inredning av ett modernt stort uterum, med mellanmörkt trägolv, en dubbelsidig öppen spis, en spiselkrans i gips, takfönster och brunt golv
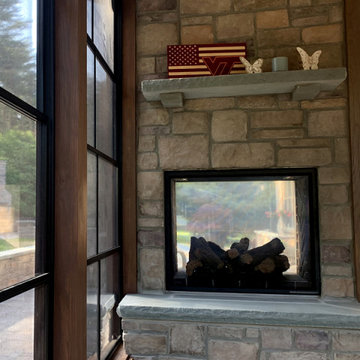
This multi-season outdoor room in Summerfield NC features a two-way gas fireplace with stone façade and glass enclosure, which can be seen inside the room or outside on the adjoining patio. The fireplace makes an ordinary 3-season space more of a 4-season room or sunroom, as it will be made cozier in cooler weather than the typical 3-season room.
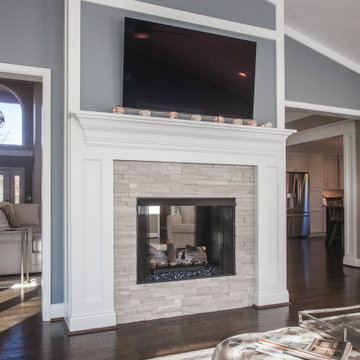
Double sided fireplace looking from sun room to great room. Beautiful coffered ceiling and big bright windows.
Inspiration för ett stort vintage uterum, med mörkt trägolv, en dubbelsidig öppen spis, en spiselkrans i sten och brunt golv
Inspiration för ett stort vintage uterum, med mörkt trägolv, en dubbelsidig öppen spis, en spiselkrans i sten och brunt golv
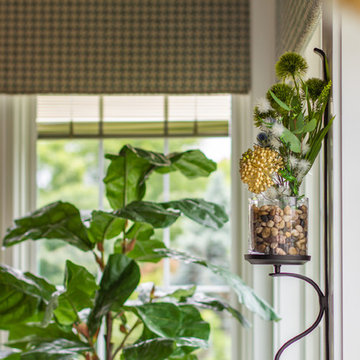
Idéer för stora vintage uterum, med vinylgolv, en dubbelsidig öppen spis, tak och brunt golv
31 foton på uterum, med en dubbelsidig öppen spis
2