155 foton på uterum, med en dubbelsidig öppen spis
Sortera efter:
Budget
Sortera efter:Populärt i dag
21 - 40 av 155 foton
Artikel 1 av 3

David Dietrich
Inspiration för ett stort funkis uterum, med mörkt trägolv, en spiselkrans i sten, en dubbelsidig öppen spis, tak och brunt golv
Inspiration för ett stort funkis uterum, med mörkt trägolv, en spiselkrans i sten, en dubbelsidig öppen spis, tak och brunt golv
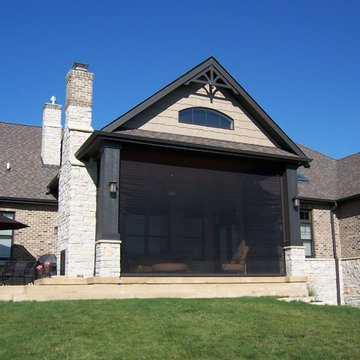
Inredning av ett klassiskt mellanstort uterum, med betonggolv, en dubbelsidig öppen spis, en spiselkrans i sten, tak och grått golv
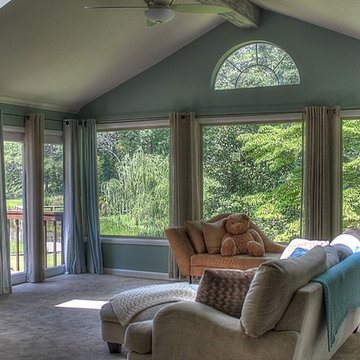
The windows in this room covered almost every existing wall to this room. I added an exposed wood beam and painted it to make it look like old barn wood. The exposed beam added a natural element to the room that made the outside come in. There are also skylights in the room to add in even more light.
Photo Credit: Kimberly Schneider
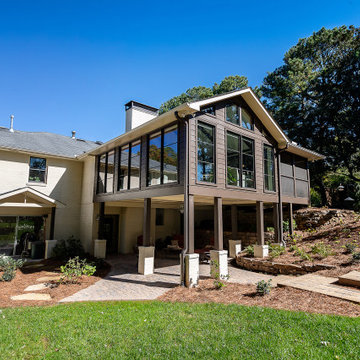
Ranney Blair Home Renovations, Roswell, Georgia, 2021 Regional CotY Award Winner Residential Addition $100,000 to $250,000
Klassisk inredning av ett mellanstort uterum, med mörkt trägolv, en dubbelsidig öppen spis och en spiselkrans i sten
Klassisk inredning av ett mellanstort uterum, med mörkt trägolv, en dubbelsidig öppen spis och en spiselkrans i sten
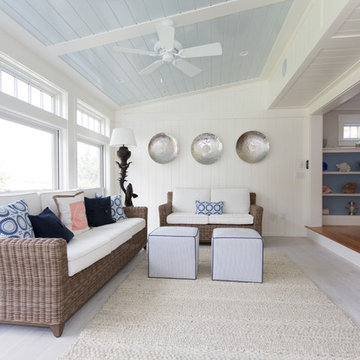
Lori Whalen Photography
Exempel på ett mellanstort maritimt uterum, med ljust trägolv, en dubbelsidig öppen spis, en spiselkrans i trä och tak
Exempel på ett mellanstort maritimt uterum, med ljust trägolv, en dubbelsidig öppen spis, en spiselkrans i trä och tak
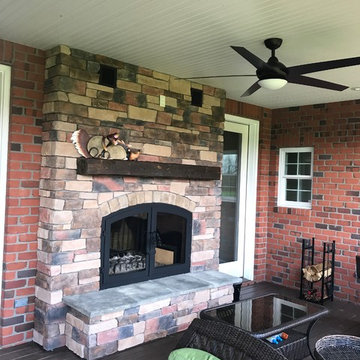
Acucraft Hearthroom 44 Indoor Outdoor See Through Wood Burning Fireplace with Black Matte Finish, Basket Handles, Locking Clasp, Brick Surround and hearthstone hearth.
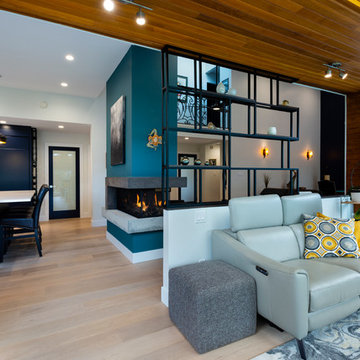
photography: Paul Grdina
Exempel på ett litet modernt uterum, med ljust trägolv, en dubbelsidig öppen spis, en spiselkrans i betong, takfönster och beiget golv
Exempel på ett litet modernt uterum, med ljust trägolv, en dubbelsidig öppen spis, en spiselkrans i betong, takfönster och beiget golv

Resting upon a 120-acre rural hillside, this 17,500 square-foot residence has unencumbered mountain views to the east, south and west. The exterior design palette for the public side is a more formal Tudor style of architecture, including intricate brick detailing; while the materials for the private side tend toward a more casual mountain-home style of architecture with a natural stone base and hand-cut wood siding.
Primary living spaces and the master bedroom suite, are located on the main level, with guest accommodations on the upper floor of the main house and upper floor of the garage. The interior material palette was carefully chosen to match the stunning collection of antique furniture and artifacts, gathered from around the country. From the elegant kitchen to the cozy screened porch, this residence captures the beauty of the White Mountains and embodies classic New Hampshire living.
Photographer: Joseph St. Pierre

With a growing family, the client needed a cozy family space for everyone to hangout. We created a beautiful farm-house sunroom with a grand fireplace. The design reflected colonial exterior and blended well with the rest of the interior style.

Great things can happen in small spaces! The Grieef residence is a very cozy 17'x18' outdoor three-season room with wood burning stone veneer fire-place, vaulted wood ceiling, built-in stone veneer benches and screened in porch.
Includes a sun patio fire-pit area.
Project Estimate: $75,000
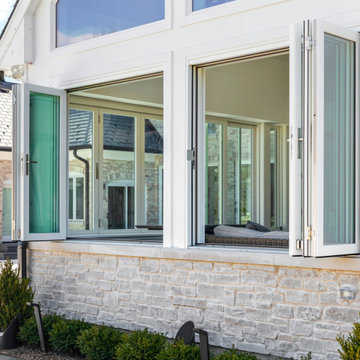
Idéer för ett mellanstort uterum, med en dubbelsidig öppen spis och en spiselkrans i betong
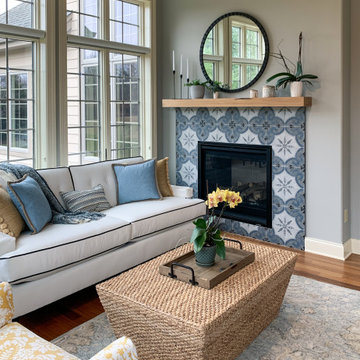
Medelhavsstil inredning av ett mellanstort uterum, med mellanmörkt trägolv, en dubbelsidig öppen spis, en spiselkrans i trä och tak
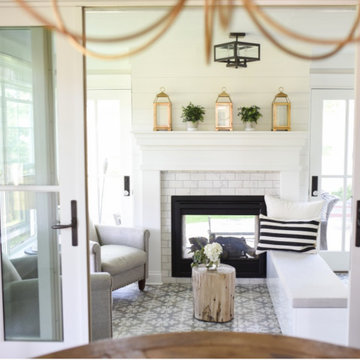
Idéer för att renovera ett vintage uterum, med klinkergolv i porslin, en dubbelsidig öppen spis, en spiselkrans i trä och grått golv
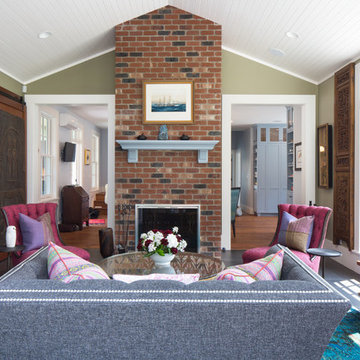
WH Earle Photography
Inspiration för ett stort eklektiskt uterum, med skiffergolv, en spiselkrans i tegelsten, tak, grått golv och en dubbelsidig öppen spis
Inspiration för ett stort eklektiskt uterum, med skiffergolv, en spiselkrans i tegelsten, tak, grått golv och en dubbelsidig öppen spis
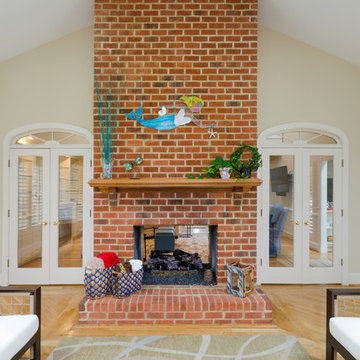
When you have large blank areas like the space over the fireplace, you need to hang pieces that have enough presence and are unique. This fireplace is now watched over by this golden haired leaded glass mermaid made by a local artisan.. She is a nice presence on the fireplace wall and is flanked by a seafaring lantern and some blue embroidered wicker baskets holding warm blankets for curling up with to read a book.
Photographed by John Magor
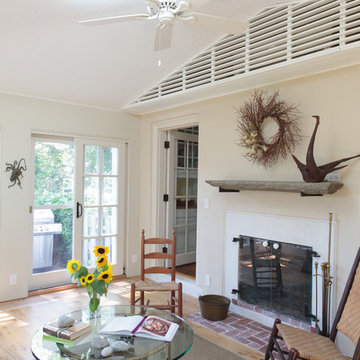
sunroom interior with a vaulted ceiling with bead board. the floors are knotty oak with built in wood floor grills for heat
Idéer för ett mellanstort klassiskt uterum, med ljust trägolv, en dubbelsidig öppen spis, en spiselkrans i gips och takfönster
Idéer för ett mellanstort klassiskt uterum, med ljust trägolv, en dubbelsidig öppen spis, en spiselkrans i gips och takfönster
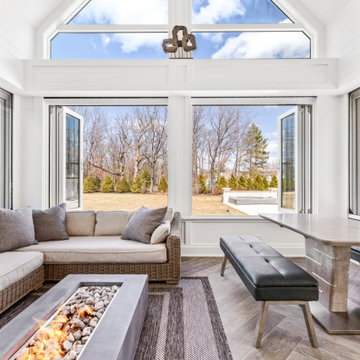
Inredning av ett mellanstort uterum, med en dubbelsidig öppen spis och en spiselkrans i betong
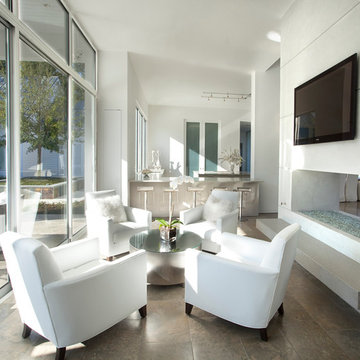
Interior design by Vikki Leftwich, furnishings from Villa Vici || photo: Chad Chenier
Modern inredning av ett mellanstort uterum, med kalkstensgolv, en dubbelsidig öppen spis, en spiselkrans i gips och tak
Modern inredning av ett mellanstort uterum, med kalkstensgolv, en dubbelsidig öppen spis, en spiselkrans i gips och tak
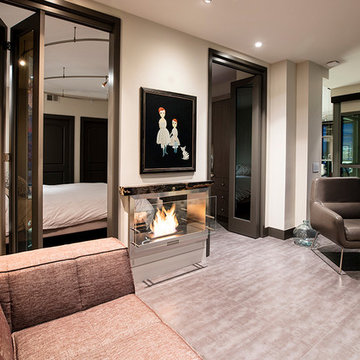
Inredning av ett modernt mellanstort uterum, med klinkergolv i keramik, en dubbelsidig öppen spis, tak, en spiselkrans i sten och beiget golv
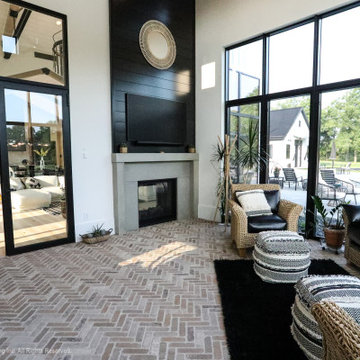
The spacious sunroom is a serene retreat with its panoramic views of the rural landscape through walls of Marvin windows. A striking brick herringbone pattern floor adds timeless charm, while a see-through gas fireplace creates a cozy focal point, perfect for all seasons. Above the mantel, a black-painted beadboard feature wall adds depth and character, enhancing the room's inviting ambiance. With its seamless blend of rustic and contemporary elements, this sunroom is a tranquil haven for relaxation and contemplation.
Martin Bros. Contracting, Inc., General Contractor; Helman Sechrist Architecture, Architect; JJ Osterloo Design, Designer; Photography by Marie Kinney.
155 foton på uterum, med en dubbelsidig öppen spis
2