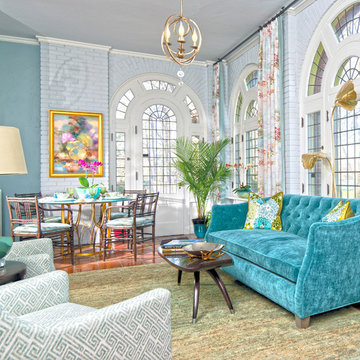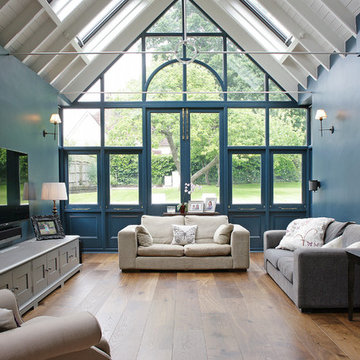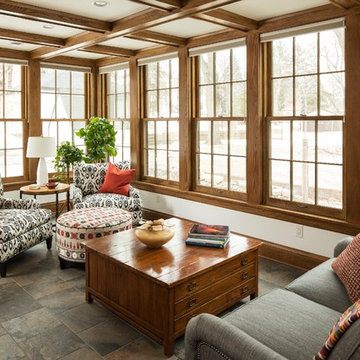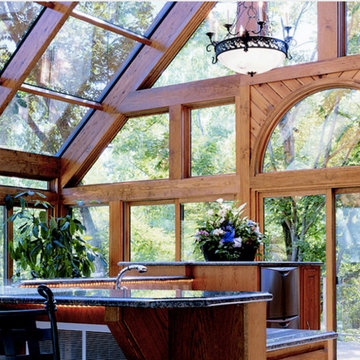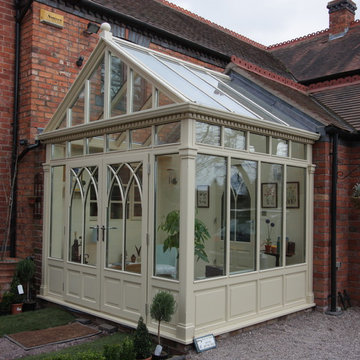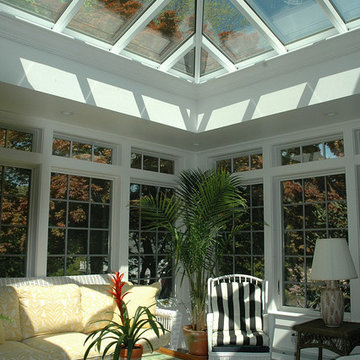5 727 foton på uterum, med en dubbelsidig öppen spis
Sortera efter:
Budget
Sortera efter:Populärt i dag
161 - 180 av 5 727 foton
Artikel 1 av 3

Sunromm
Photo Credit: Nat Rea
Inspiration för mellanstora klassiska uterum, med ljust trägolv, tak och beiget golv
Inspiration för mellanstora klassiska uterum, med ljust trägolv, tak och beiget golv

The office has two full walls of windows to view the adjacent meadow.
Photographer: Daniel Contelmo Jr.
Bild på ett mellanstort vintage uterum, med ljust trägolv och beiget golv
Bild på ett mellanstort vintage uterum, med ljust trägolv och beiget golv

When planning to construct their elegant new home in Rye, NH, our clients envisioned a large, open room with a vaulted ceiling adjacent to the kitchen. The goal? To introduce as much natural light as is possible into the area which includes the kitchen, a dining area, and the adjacent great room.
As always, Sunspace is able to work with any specialists you’ve hired for your project. In this case, Sunspace Design worked with the clients and their designer on the conservatory roof system so that it would achieve an ideal appearance that paired beautifully with the home’s architecture. The glass roof meshes with the existing sloped roof on the exterior and sloped ceiling on the interior. By utilizing a concealed steel ridge attached to a structural beam at the rear, we were able to bring the conservatory ridge back into the sloped ceiling.
The resulting design achieves the flood of natural light our clients were dreaming of. Ample sunlight penetrates deep into the great room and the kitchen, while the glass roof provides a striking visual as you enter the home through the foyer. By working closely with our clients and their designer, we were able to provide our clients with precisely the look, feel, function, and quality they were hoping to achieve. This is something we pride ourselves on at Sunspace Design. Consider our services for your residential project and we’ll ensure that you also receive exactly what you envisioned.
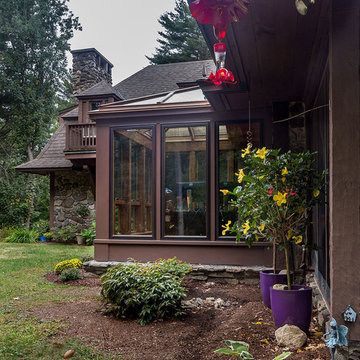
This project’s owner originally contacted Sunspace because they needed to replace an outdated, leaking sunroom on their North Hampton, New Hampshire property. The aging sunroom was set on a fieldstone foundation that was beginning to show signs of wear in the uppermost layer. The client’s vision involved repurposing the ten foot by ten foot area taken up by the original sunroom structure in order to create the perfect space for a new home office. Sunspace Design stepped in to help make that vision a reality.
We began the design process by carefully assessing what the client hoped to achieve. Working together, we soon realized that a glass conservatory would be the perfect replacement. Our custom conservatory design would allow great natural light into the home while providing structure for the desired office space.
Because the client’s beautiful home featured a truly unique style, the principal challenge we faced was ensuring that the new conservatory would seamlessly blend with the surrounding architectural elements on the interior and exterior. We utilized large, Marvin casement windows and a hip design for the glass roof. The interior of the home featured an abundance of wood, so the conservatory design featured a wood interior stained to match.
The end result of this collaborative process was a beautiful conservatory featured at the front of the client’s home. The new space authentically matches the original construction, the leaky sunroom is no longer a problem, and our client was left with a home office space that’s bright and airy. The large casements provide a great view of the exterior landscape and let in incredible levels of natural light. And because the space was outfitted with energy efficient glass, spray foam insulation, and radiant heating, this conservatory is a true four season glass space that our client will be able to enjoy throughout the year.

Craftmade
Idéer för mellanstora lantliga uterum, med klinkergolv i keramik och takfönster
Idéer för mellanstora lantliga uterum, med klinkergolv i keramik och takfönster
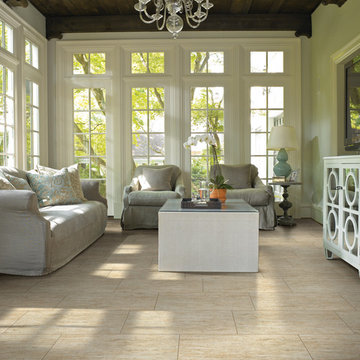
Inspiration för ett mellanstort vintage uterum, med klinkergolv i porslin, tak och beiget golv
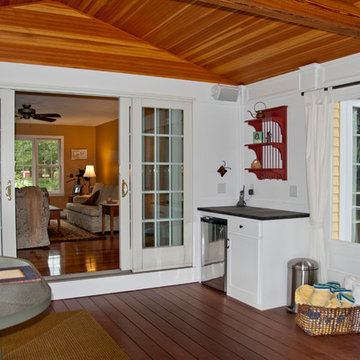
Inredning av ett klassiskt mellanstort uterum, med mellanmörkt trägolv och tak
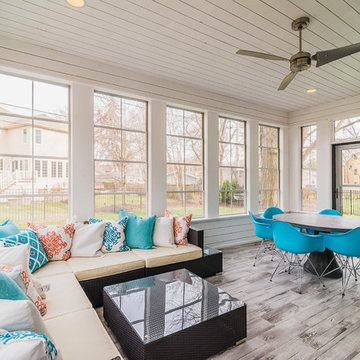
Idéer för ett mellanstort klassiskt uterum, med klinkergolv i porslin, tak och grått golv
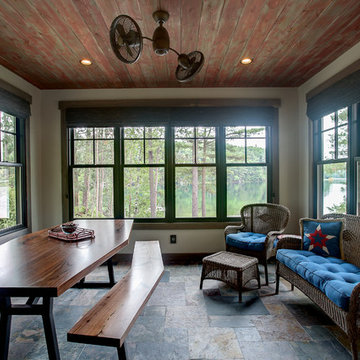
Photos by Kaity
Foto på ett rustikt uterum, med tak och klinkergolv i keramik
Foto på ett rustikt uterum, med tak och klinkergolv i keramik

Robert Benson For Charles Hilton Architects
From grand estates, to exquisite country homes, to whole house renovations, the quality and attention to detail of a "Significant Homes" custom home is immediately apparent. Full time on-site supervision, a dedicated office staff and hand picked professional craftsmen are the team that take you from groundbreaking to occupancy. Every "Significant Homes" project represents 45 years of luxury homebuilding experience, and a commitment to quality widely recognized by architects, the press and, most of all....thoroughly satisfied homeowners. Our projects have been published in Architectural Digest 6 times along with many other publications and books. Though the lion share of our work has been in Fairfield and Westchester counties, we have built homes in Palm Beach, Aspen, Maine, Nantucket and Long Island.
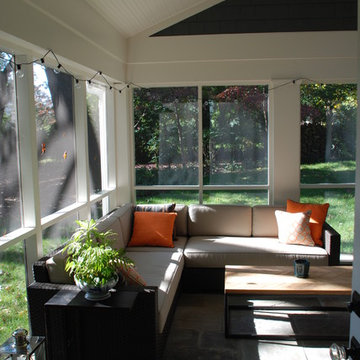
Idéer för mellanstora funkis uterum, med klinkergolv i porslin och tak
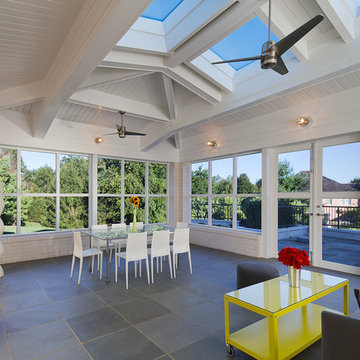
Hoachlander Davis Photography
Inredning av ett modernt stort uterum, med takfönster, klinkergolv i keramik och grått golv
Inredning av ett modernt stort uterum, med takfönster, klinkergolv i keramik och grått golv
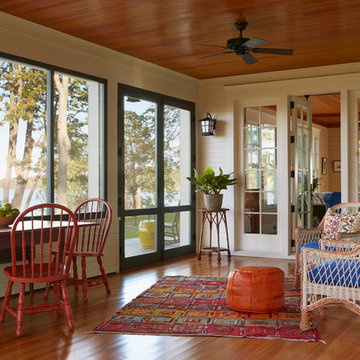
For over 100 years, Crane Island has been a summer destination for a few fortunate Minnesota families who move to cooler lake communities for the season. Desiring a return to this lifestyle, owners intend to spend long summer cottage weekends there. The location affords both community & privacy with close proximity to their city house. The island is small, with only about 20 cottages, most of which were built early in the last century. The challenge to the architect was to create a new house that would look 100 years old the day it was finished.
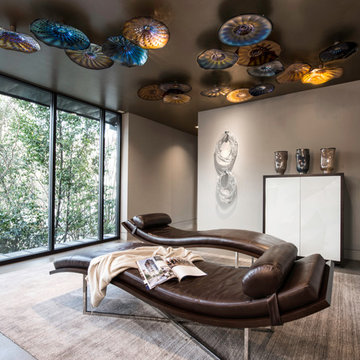
A busy executive and his partner enlist Cantoni design consultants Janet Baker and Craig Rubright to transform their multi-story town house into a chic city escape in Dallas’ Highland Park neighborhood.Read the full story here: http://cantoni.com/interior-design-services/projects/a-sophisticated-hideaway/
Photo by David Deleon
5 727 foton på uterum, med en dubbelsidig öppen spis
9
