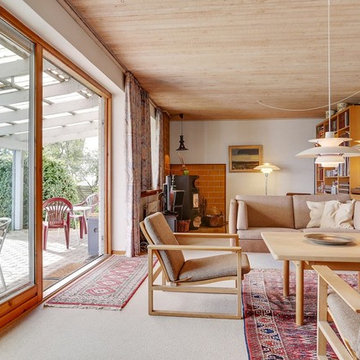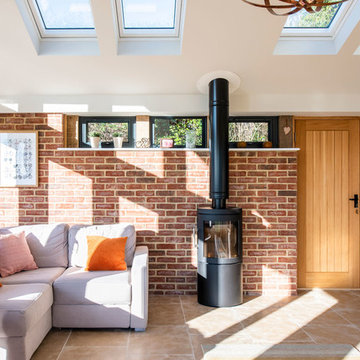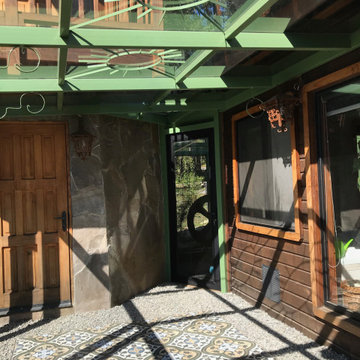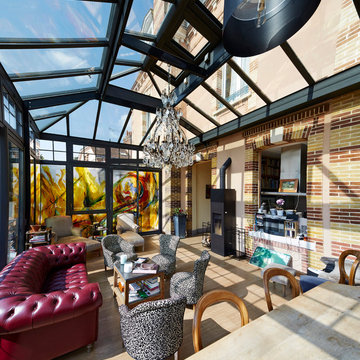410 foton på uterum, med en hängande öppen spis och en öppen vedspis
Sortera efter:
Budget
Sortera efter:Populärt i dag
1 - 20 av 410 foton
Artikel 1 av 3

Tom Holdsworth Photography
Our clients wanted to create a room that would bring them closer to the outdoors; a room filled with natural lighting; and a venue to spotlight a modern fireplace.
Early in the design process, our clients wanted to replace their existing, outdated, and rundown screen porch, but instead decided to build an all-season sun room. The space was intended as a quiet place to read, relax, and enjoy the view.
The sunroom addition extends from the existing house and is nestled into its heavily wooded surroundings. The roof of the new structure reaches toward the sky, enabling additional light and views.
The floor-to-ceiling magnum double-hung windows with transoms, occupy the rear and side-walls. The original brick, on the fourth wall remains exposed; and provides a perfect complement to the French doors that open to the dining room and create an optimum configuration for cross-ventilation.
To continue the design philosophy for this addition place seamlessly merged natural finishes from the interior to the exterior. The Brazilian black slate, on the sunroom floor, extends to the outdoor terrace; and the stained tongue and groove, installed on the ceiling, continues through to the exterior soffit.
The room's main attraction is the suspended metal fireplace; an authentic wood-burning heat source. Its shape is a modern orb with a commanding presence. Positioned at the center of the room, toward the rear, the orb adds to the majestic interior-exterior experience.
This is the client's third project with place architecture: design. Each endeavor has been a wonderful collaboration to successfully bring this 1960s ranch-house into twenty-first century living.

Inspiration för mycket stora rustika uterum, med mellanmörkt trägolv, en hängande öppen spis, en spiselkrans i betong och brunt golv

photo by Ryan Bent
Idéer för att renovera ett litet vintage uterum, med vinylgolv, en öppen vedspis, en spiselkrans i metall och tak
Idéer för att renovera ett litet vintage uterum, med vinylgolv, en öppen vedspis, en spiselkrans i metall och tak

Bild på ett mellanstort vintage uterum, med mellanmörkt trägolv, en öppen vedspis, en spiselkrans i metall, tak och brunt golv

Foto på ett mellanstort funkis uterum, med ljust trägolv, en öppen vedspis, en spiselkrans i metall och glastak

Klassisk inredning av ett mellanstort uterum, med klinkergolv i keramik, en öppen vedspis, takfönster och flerfärgat golv

Inspiration för mellanstora minimalistiska uterum, med heltäckningsmatta, tak, en öppen vedspis och en spiselkrans i tegelsten

west facing sunroom with views of the barns. This space is located just off the Great Room and offers a warm cozy retreat in the evening.
Idéer för små lantliga uterum, med mellanmörkt trägolv, en öppen vedspis, tak och brunt golv
Idéer för små lantliga uterum, med mellanmörkt trägolv, en öppen vedspis, tak och brunt golv

Inspiration för stora lantliga uterum, med klinkergolv i porslin, en spiselkrans i metall, tak, grått golv och en öppen vedspis

Idéer för att renovera ett stort lantligt uterum, med vinylgolv, en öppen vedspis och brunt golv

Photos © Rachael L. Stollar
Inspiration för rustika uterum, med mellanmörkt trägolv, en öppen vedspis och tak
Inspiration för rustika uterum, med mellanmörkt trägolv, en öppen vedspis och tak

The view from the top, up in the eagle's nest.
As seen in Interior Design Magazine's feature article.
Photo credit: Kevin Scott.
Other sources:
Fireplace: Focus Fireplaces.
Moroccan Mrirt rug: Benisouk.

Bild på ett mellanstort funkis uterum, med klinkergolv i keramik, en hängande öppen spis, tak och grått golv

Foto på ett stort funkis uterum, med klinkergolv i keramik, en hängande öppen spis, en spiselkrans i sten, tak och vitt golv

Jonathan Gooch
Idéer för att renovera ett stort funkis uterum, med en öppen vedspis
Idéer för att renovera ett stort funkis uterum, med en öppen vedspis

Side view of Interior of new Four Seasons System 230 Sun & Stars Straight Sunroom. Shows how the sunroom flows into the interior. Transom glass is above the french doors to bring the sunlight from the sunroom in to warm up the interior of the house.

sun room , interior garden- bathroom extention. porcelain tile with gravel edges for easy placement of planters and micro garden growing
Metal frames with double glazed windows and ceiling. Stone wallbehinf wood burning stove.

sun room , interior garden- bathroom extention. porcelain tile with gravel edges for easy placement of planters and micro garden growing
Idéer för stora lantliga uterum, med klinkergolv i porslin, en öppen vedspis, en spiselkrans i sten, glastak och beiget golv
Idéer för stora lantliga uterum, med klinkergolv i porslin, en öppen vedspis, en spiselkrans i sten, glastak och beiget golv

Inspiration för ett stort eklektiskt uterum, med ljust trägolv, en öppen vedspis, en spiselkrans i metall och glastak

Photography by Rathbun Photography LLC
Idéer för att renovera ett mellanstort rustikt uterum, med skiffergolv, en öppen vedspis, tak och flerfärgat golv
Idéer för att renovera ett mellanstort rustikt uterum, med skiffergolv, en öppen vedspis, tak och flerfärgat golv
410 foton på uterum, med en hängande öppen spis och en öppen vedspis
1