223 foton på uterum, med en spiselkrans i betong och en spiselkrans i metall
Sortera efter:
Budget
Sortera efter:Populärt i dag
81 - 100 av 223 foton
Artikel 1 av 3
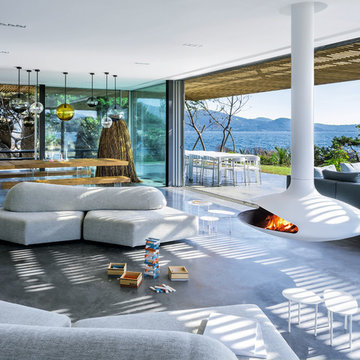
GYROFOCUS
CHEMINÉE CENTRALE AU FOYER SUSPENDU ET PIVOTANT
Créé en 1968 par Dominique Imbert, ce modèle, révolutionnaire tant par son dessin que par sa conception technique, est le premier en date, dans le monde, de la lignée des foyers ouverts, suspendus et pivotants à 360°.
Sa facilité de pose, due à la réalisation sur mesure du conduit et de la platine de suspension et sa sensibilité thermique, caractéristique du matériau utilisé, participent des attributs d'un modèle prestigieux devenu un classique international et le symbole d'une marque.
CENTRAL, SUSPENDED, ROTATING FIREPLACE
This seminal design, created by Dominique Imbert in 1968, was the first suspended, 360° pivoting fireplace. It was revolutionary as much for its technical design as its groundbreaking style. Its ease of installation, made-to-measure flue and its heat efficiency have all contributed to make this fireplace the signature model and symbol of Focus.
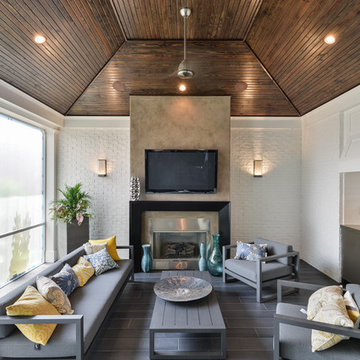
Foto på ett stort vintage uterum, med vinylgolv, en standard öppen spis, en spiselkrans i metall och tak
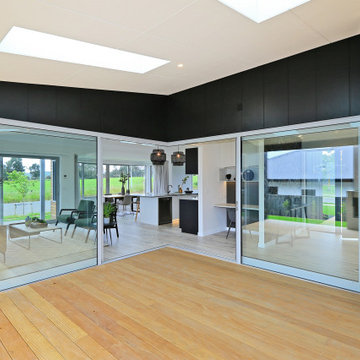
This stunning home showcases the signature quality workmanship and attention to detail of David Reid Homes.
Architecturally designed, with 3 bedrooms + separate media room, this home combines contemporary styling with practical and hardwearing materials, making for low-maintenance, easy living built to last.
Positioned for all-day sun, the open plan living and outdoor room - complete with outdoor wood burner - allow for the ultimate kiwi indoor/outdoor lifestyle.
The striking cladding combination of dark vertical panels and rusticated cedar weatherboards, coupled with the landscaped boardwalk entry, give this single level home strong curbside appeal.
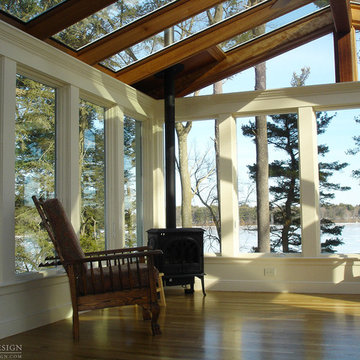
Every project presents unique challenges. If you are a prospective client, it is Sunspace’s job to help devise a way to provide you with all the features and amenities you're looking for. The clients whose property is featured in this portfolio project were looking to introduce a new relaxation space to their home, but they needed to capture the beautiful lakeside views to the rear of the existing architecture. In addition, it was crucial to keep the design as traditional as possible so as to create a perfect blend with the classic, stately brick architecture of the existing home.
Sunspace created a design centered around a gable style roof. By utilizing standard wall framing and Andersen windows under the fully insulated high performance glass roof, we achieved great levels of natural light and solar control while affording the room a magnificent view of the exterior. The addition of hardwood flooring and a fireplace further enhance the experience. The result is beautiful and comfortable room with lots of nice natural light and a great lakeside view—exactly what the clients were after.
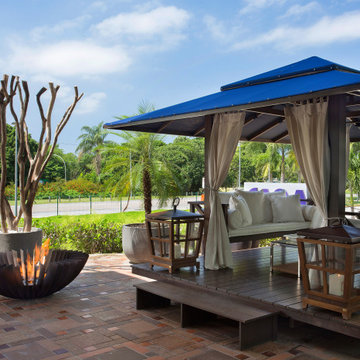
Outdoors, floor Ecofireplace Fire Pit in weathering Corten steel, with round, Stainless Steel ECO 35 burner. Thermal insulation made of rock wool bases and refractory tape applied to the burner.
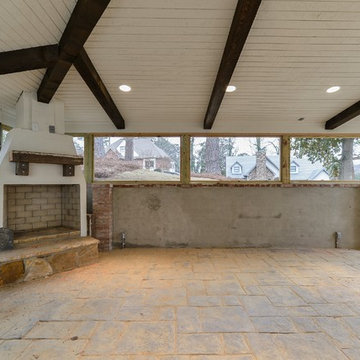
Exempel på ett stort klassiskt uterum, med skiffergolv, en öppen hörnspis, en spiselkrans i betong och tak
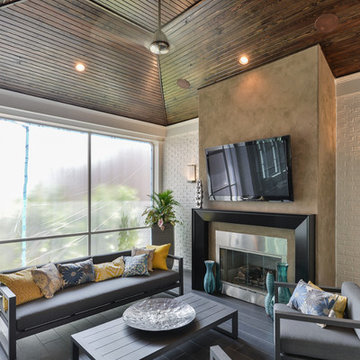
Idéer för att renovera ett stort vintage uterum, med vinylgolv, en standard öppen spis, en spiselkrans i metall och tak
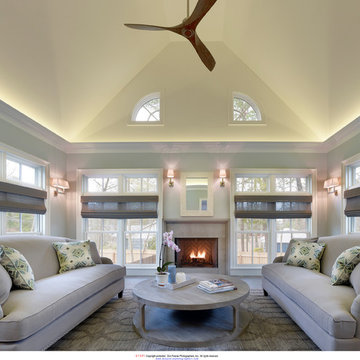
Cathedral ceiling with cove lighting creates a beautiful mood for this luxurious sun room with fireplace. Floor to ceiling windows let the light shine in. Don Pearse Photographers Inc.
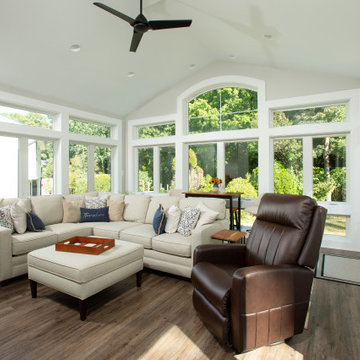
The interior finishes were purposely designed to match and blend with the home’s other rooms, utilizing luxury vinyl plank (LVP) waterproof flooring in gray with anti-microbial coating, neutral paint colors, matching baseboards, crown molding, interior doors, and millwork.
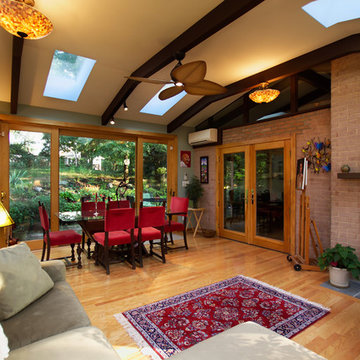
Yerko
Foto på ett mellanstort funkis uterum, med ljust trägolv, en dubbelsidig öppen spis, en spiselkrans i metall och takfönster
Foto på ett mellanstort funkis uterum, med ljust trägolv, en dubbelsidig öppen spis, en spiselkrans i metall och takfönster
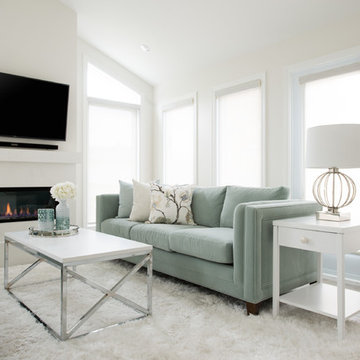
Blake Photography
Idéer för att renovera ett funkis uterum, med klinkergolv i keramik, en bred öppen spis, en spiselkrans i betong, tak och grått golv
Idéer för att renovera ett funkis uterum, med klinkergolv i keramik, en bred öppen spis, en spiselkrans i betong, tak och grått golv
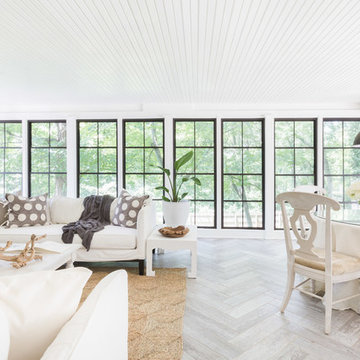
Photo Credit: ©Alyssa Rosenheck
Idéer för att renovera ett mellanstort vintage uterum, med klinkergolv i porslin, tak, grått golv, en standard öppen spis och en spiselkrans i metall
Idéer för att renovera ett mellanstort vintage uterum, med klinkergolv i porslin, tak, grått golv, en standard öppen spis och en spiselkrans i metall
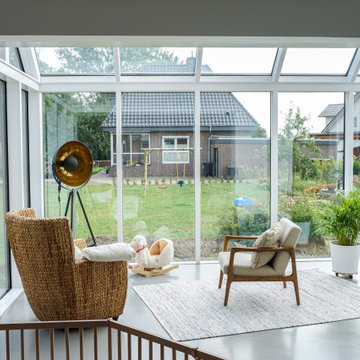
Modern inredning av ett mellanstort uterum, med betonggolv, en öppen vedspis, en spiselkrans i metall, tak och grått golv
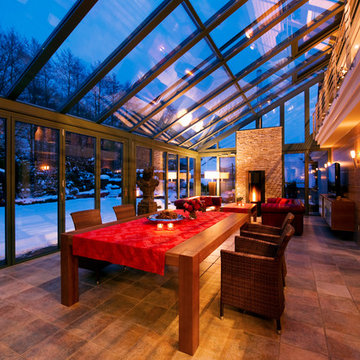
Inredning av ett modernt uterum, med en standard öppen spis, en spiselkrans i metall och glastak
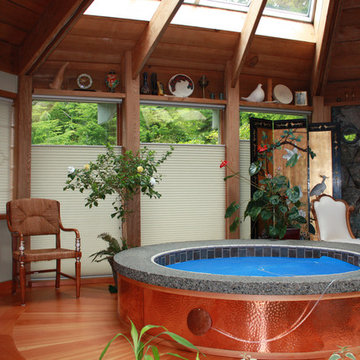
Idéer för ett mellanstort asiatiskt uterum, med mellanmörkt trägolv, en standard öppen spis, en spiselkrans i metall, takfönster och brunt golv
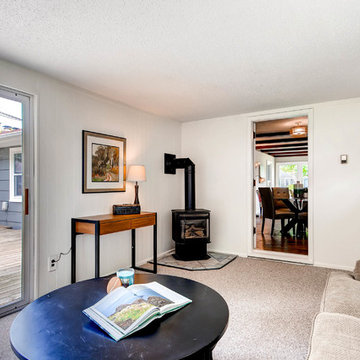
Exempel på ett mellanstort klassiskt uterum, med heltäckningsmatta, en öppen vedspis, en spiselkrans i metall, tak och brunt golv
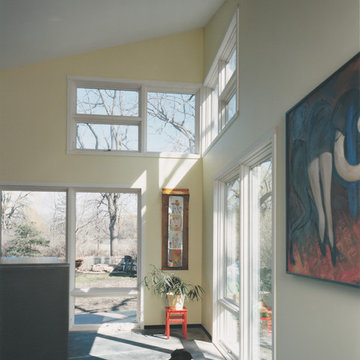
Daylighting is important for a comfortable living room - just ask the family dog keeping warm by the pellet stove.
Idéer för att renovera ett mellanstort funkis uterum, med betonggolv, en öppen vedspis, en spiselkrans i metall och tak
Idéer för att renovera ett mellanstort funkis uterum, med betonggolv, en öppen vedspis, en spiselkrans i metall och tak
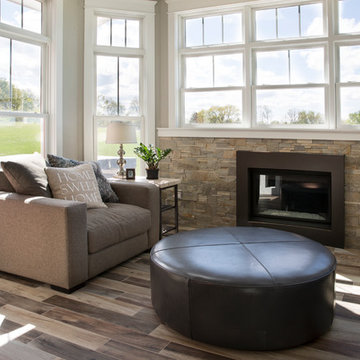
Photographer: Sarah Utech
Idéer för att renovera ett mellanstort funkis uterum, med mörkt trägolv, en standard öppen spis, en spiselkrans i metall och tak
Idéer för att renovera ett mellanstort funkis uterum, med mörkt trägolv, en standard öppen spis, en spiselkrans i metall och tak
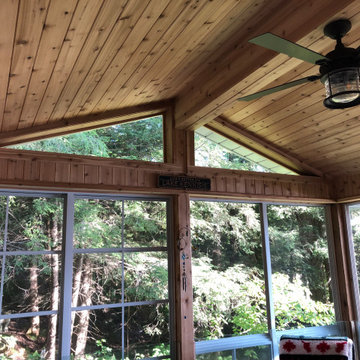
Cottage style cathedral ceiling.
Exempel på ett mellanstort rustikt uterum, med mellanmörkt trägolv, en öppen vedspis, en spiselkrans i metall, tak och brunt golv
Exempel på ett mellanstort rustikt uterum, med mellanmörkt trägolv, en öppen vedspis, en spiselkrans i metall, tak och brunt golv
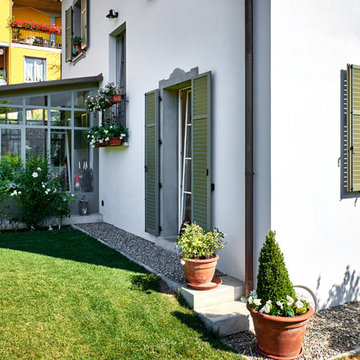
Idéer för mellanstora vintage uterum, med tak, grått golv, en standard öppen spis, en spiselkrans i metall och betonggolv
223 foton på uterum, med en spiselkrans i betong och en spiselkrans i metall
5