249 foton på uterum, med en spiselkrans i gips och en spiselkrans i metall
Sortera efter:
Budget
Sortera efter:Populärt i dag
101 - 120 av 249 foton
Artikel 1 av 3
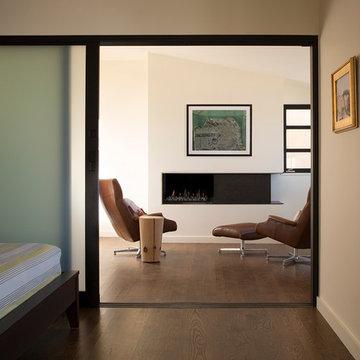
Architecture: ODS Architecture / Photography: Paul Dyer
Modern inredning av ett stort uterum, med mellanmörkt trägolv, en spiselkrans i metall, brunt golv och en bred öppen spis
Modern inredning av ett stort uterum, med mellanmörkt trägolv, en spiselkrans i metall, brunt golv och en bred öppen spis
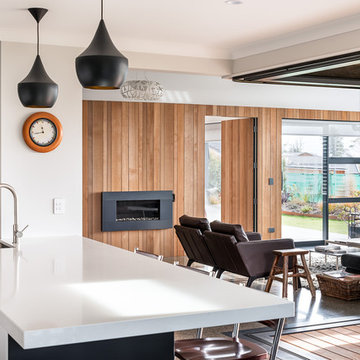
A large gable window demands attention in the open-plan living area, drawing the eye to the high raking ceilings. The interior is flooded with natural light. Polished concrete floors luxuriate in solar gain, lending a hand in heating this warm and comfortable home. A random-width timber feature wall with fireplace delivers warmth and texture. It cunningly incorporates access to a hidden lounge. Large double-glazed sliding doors open up to a covered al fresco courtyard perfect for year round entertaining. Large glass doors open up to extend the entire area.
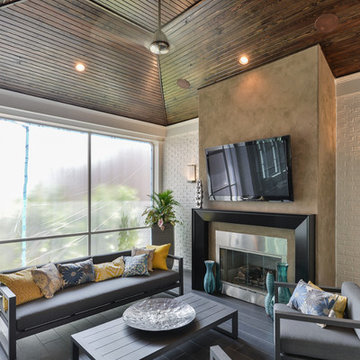
Idéer för att renovera ett stort vintage uterum, med vinylgolv, en standard öppen spis, en spiselkrans i metall och tak
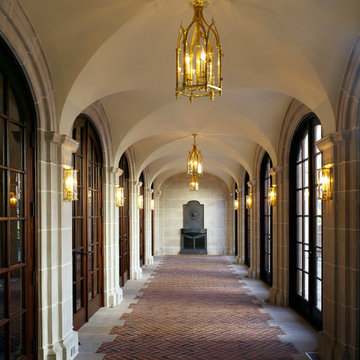
Ed Massery
Exempel på ett stort klassiskt uterum, med tegelgolv, en standard öppen spis, en spiselkrans i metall och tak
Exempel på ett stort klassiskt uterum, med tegelgolv, en standard öppen spis, en spiselkrans i metall och tak
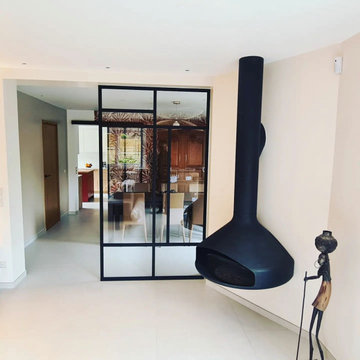
Une verrière d'intérieur qui apporte de la modernité à cette entrée.
Bild på ett mellanstort industriellt uterum, med en öppen vedspis, en spiselkrans i metall, beiget golv och klinkergolv i keramik
Bild på ett mellanstort industriellt uterum, med en öppen vedspis, en spiselkrans i metall, beiget golv och klinkergolv i keramik
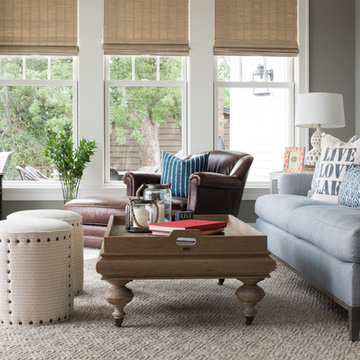
Inspiration för mellanstora klassiska uterum, med mellanmörkt trägolv, en öppen vedspis, en spiselkrans i metall, tak och grått golv

A lovely, clean finish, complemented by some great features. Kauri wall using sarking from an old villa in Parnell.
Inspiration för ett stort lantligt uterum, med mellanmörkt trägolv, en spiselkrans i gips, en standard öppen spis och brunt golv
Inspiration för ett stort lantligt uterum, med mellanmörkt trägolv, en spiselkrans i gips, en standard öppen spis och brunt golv
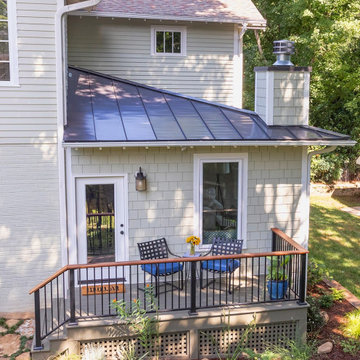
The challenge: to design and build a sunroom that blends in with the 1920s bungalow and satisfies the homeowners' love for all things Southwestern. Wood Wise took the challenge and came up big with this sunroom that meets all the criteria. The adobe kiva fireplace is the focal point with the cedar shake walls, exposed beams, and shiplap ceiling adding to the authentic look.
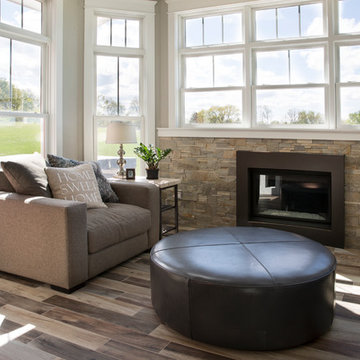
Photographer: Sarah Utech
Idéer för att renovera ett mellanstort funkis uterum, med mörkt trägolv, en standard öppen spis, en spiselkrans i metall och tak
Idéer för att renovera ett mellanstort funkis uterum, med mörkt trägolv, en standard öppen spis, en spiselkrans i metall och tak
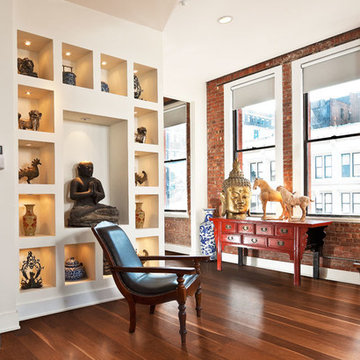
Color:World-Oak-Coriander
Inspiration för ett mellanstort orientaliskt uterum, med ljust trägolv, en standard öppen spis och en spiselkrans i gips
Inspiration för ett mellanstort orientaliskt uterum, med ljust trägolv, en standard öppen spis och en spiselkrans i gips
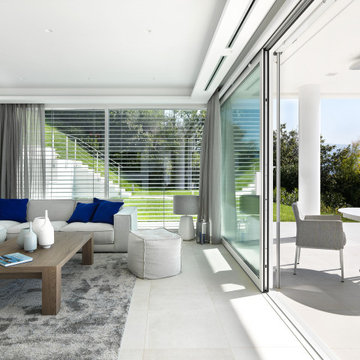
soggiorno con veranda apribile verso il portico e giardino
Exempel på ett stort modernt uterum, med klinkergolv i porslin, en dubbelsidig öppen spis, en spiselkrans i gips, tak och vitt golv
Exempel på ett stort modernt uterum, med klinkergolv i porslin, en dubbelsidig öppen spis, en spiselkrans i gips, tak och vitt golv
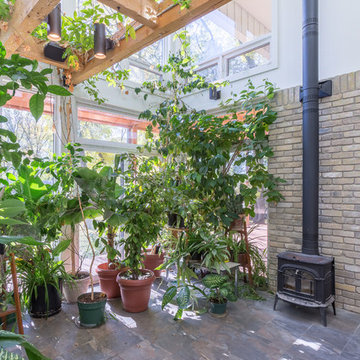
Lindsay Reid Photography
Inspiration för ett mellanstort funkis uterum, med klinkergolv i keramik, en öppen vedspis, takfönster, brunt golv och en spiselkrans i metall
Inspiration för ett mellanstort funkis uterum, med klinkergolv i keramik, en öppen vedspis, takfönster, brunt golv och en spiselkrans i metall
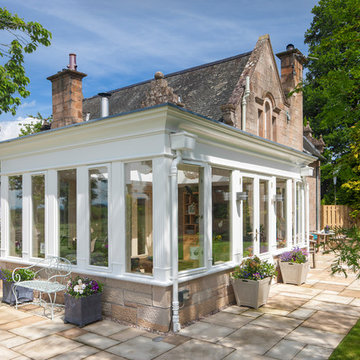
This lovely bright orangery captures the light from the sunniest part of the garden and throws it into the house. A wood burning stove keeps it cosy at night and travertine flooring keeps it airy during long summer days.
Heavy fluting externally give this bespoke hardwood orangery a real sense of belonging.
Photo by Colin Bell
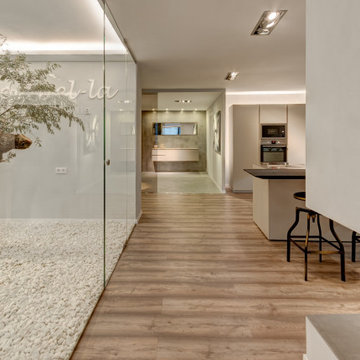
La historia de Cocinel-la comienza, en 1976, como una empresa familiar de mobiliario de cocina «común» para convertirse en lo que es hoy en día. Una apuesta personal por el interiorismo integral, dio un giro a la tradicional tienda convirtiéndola en un atractivo y moderno showroom de 120 m², donde se reflejan claramente los nuevos valores que acompañan a esta estancia de la casa, donde ya no sólo se cocina sino también se conversa y se recibe a amigos y familiares.
Al igual que han evolucionado las cocinas, también nosotros lo hemos hecho, adaptándonos a los nuevos tiempos tanto en sus colecciones de mobiliario como en su proceso de trabajo. El estudio estudia las necesidades de cada persona, pareja, familia… con el fin de crear un espacio personalizado al máximo, que el cliente sienta como suyo. La elección de materiales, electrodomésticos, luces o revestimientos se deciden cuidadosamente «sin olvidar que diseño y funcionalidad deben ir de la mano.
En este espacio expositivo y de venta de la calle Jáuregui, que puede visitarse previa cita, se pueden ver distintos acabados y sistemas del mercado. El objetivo es acercar el producto al cliente, creando «un espacio en el que puedan tocar, sentir, utilizar y disfrutar de los elementos de nuestro showroom». Para ello, el interior presenta diferentes ambientes de una casa que crean la sensación de encontrarse en un auténtico hogar, moderno y contemporáneo, cálido y acogedor.
Para llevar a cabo estos proyectos, trabajamos con primeras firmas del mercado, tanto en mobiliario como en electrodomésticos y griferías, como MODULNOVA, Panno, Ondarreta, Valentini, Moradillo, Gaggenau, Neff, Bora, Pando, Veravent, Élica, Gutmann, Blanco, Grohe… Con esta sólida base, disponemos de puertas con interior de aluminio nido de abeja, que permiten hacer frentes de gran formato, revestidas en resina de cemento, aluminio, lacados, robles tintados, materiales con nanotecnología acompañándolas con sistemas escamoteables, correderos, ocultos, eléctricos, electrodomésticos de última generación, mobiliario de diseño… En resumen, posibilidades infinitas con las que crear espacios totalmente a medida.
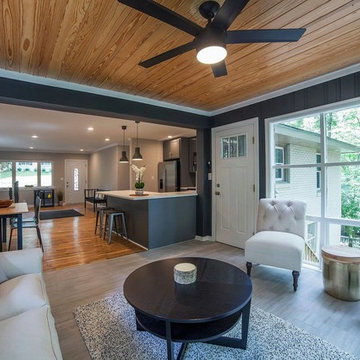
Inspiration för ett mellanstort funkis uterum, med klinkergolv i porslin, en hängande öppen spis, en spiselkrans i metall, tak och brunt golv
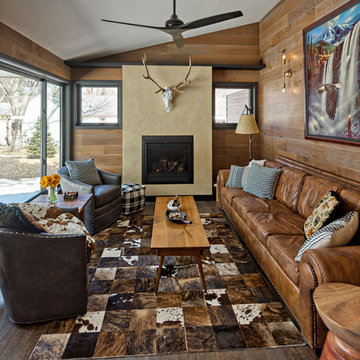
The one room in the home with that modern rustic feel. With the European mount elk and the cowhide rug as the natural inspiration for the room, the modern feel and warmth makes this place somewhere to be all the time. Oak engineered floors on the walls, vinyl floor, venetian plaster fireplace surround, and black windows and trim.
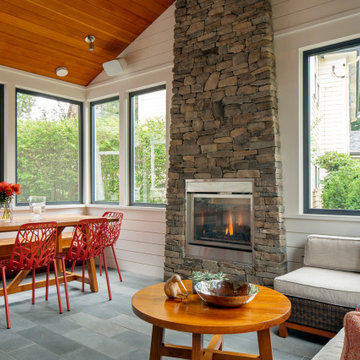
TEAM
Architect: LDa Architecture & Interiors
Interior Design: LDa Architecture & Interiors
Photographer: Sean Litchfield Photography
Foto på ett mellanstort vintage uterum, med betonggolv, en standard öppen spis, en spiselkrans i metall, tak och grått golv
Foto på ett mellanstort vintage uterum, med betonggolv, en standard öppen spis, en spiselkrans i metall, tak och grått golv
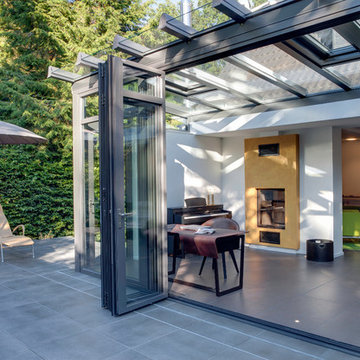
Fröhliche Farbakzente, ein durch die Wand gehender Kamin und der schwellenlose Übergrnag lassen den lichtdurchfluteten Wintergarten freundlich und wohnlich erscheinen.
____________________________________________Jan Haeselich Fotografie
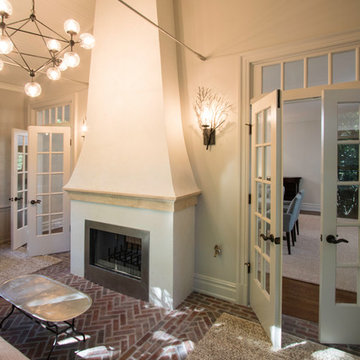
Family room/Sun room with brick flooring and double sided stucco fireplace
Idéer för att renovera ett litet uterum, med tegelgolv, en spiselkrans i gips och beiget golv
Idéer för att renovera ett litet uterum, med tegelgolv, en spiselkrans i gips och beiget golv
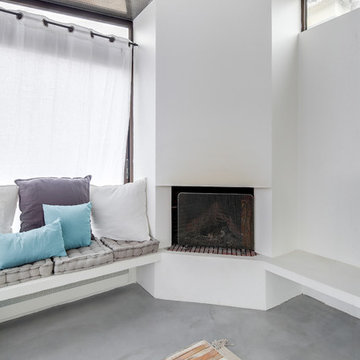
Une véranda repensée dans des codes contemporains et harmonieux; la cheminée a été redessinée et coffrée avec un dessin épuré; des bancs maçonnés, au dessin très simple, ont été créés de part et d'autre de la cheminée afin de créer une assise à la pièce et de disposer dessous radiateur et bois;
les coussins disposés sur les bancs lui donnent un style très cosy et les touches de couleur viennent harmoniser l'ensemble;
le sol est en béton ciré gris clair, qui résiste bien aux variations de température de cette pièce chaude l'été;
Photo Meero
249 foton på uterum, med en spiselkrans i gips och en spiselkrans i metall
6