1 717 foton på uterum, med en spiselkrans i sten och en spiselkrans i metall
Sortera efter:
Budget
Sortera efter:Populärt i dag
141 - 160 av 1 717 foton
Artikel 1 av 3

http://www.pickellbuilders.com. Photography by Linda Oyama Bryan. Sun Room with Built In Window Seat, Raised Hearth Stone Fireplace, and Bead Board and Distressed Beam Ceiling.
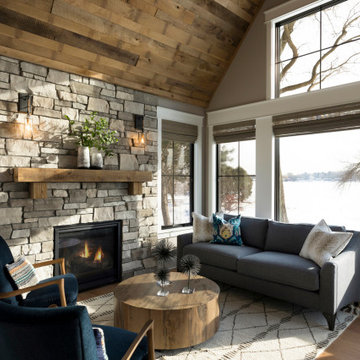
Cozy sunroom with natural wood ceiling and stone fireplace surround.
Bild på ett stort vintage uterum, med ljust trägolv, en standard öppen spis och en spiselkrans i sten
Bild på ett stort vintage uterum, med ljust trägolv, en standard öppen spis och en spiselkrans i sten

This bright, airy addition is the perfect space for relaxing over morning coffee or in front of the fire on cool fall evenings.
Idéer för att renovera ett stort vintage uterum, med en spiselkrans i sten, brunt golv, vinylgolv, en standard öppen spis och tak
Idéer för att renovera ett stort vintage uterum, med en spiselkrans i sten, brunt golv, vinylgolv, en standard öppen spis och tak

This house features an open concept floor plan, with expansive windows that truly capture the 180-degree lake views. The classic design elements, such as white cabinets, neutral paint colors, and natural wood tones, help make this house feel bright and welcoming year round.
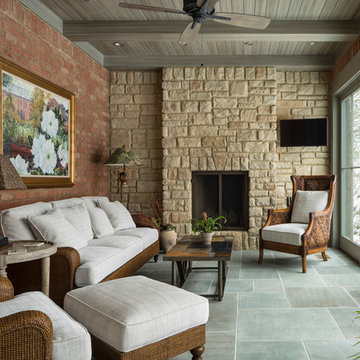
Foto på ett vintage uterum, med en standard öppen spis, en spiselkrans i sten, tak och grönt golv
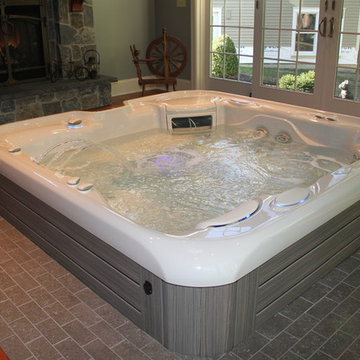
Idéer för stora vintage uterum, med mellanmörkt trägolv, en standard öppen spis, en spiselkrans i sten, tak och brunt golv
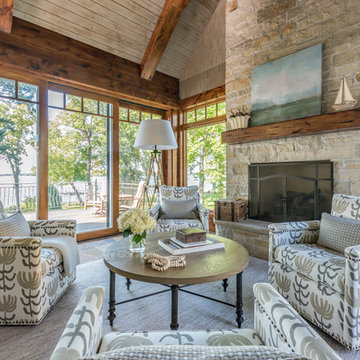
Morgan Sheff Photography
Idéer för stora vintage uterum, med en standard öppen spis och en spiselkrans i sten
Idéer för stora vintage uterum, med en standard öppen spis och en spiselkrans i sten
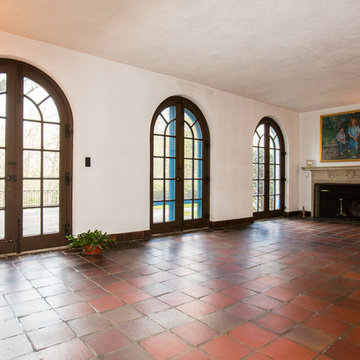
Inredning av ett uterum, med klinkergolv i terrakotta, en standard öppen spis, en spiselkrans i sten och tak
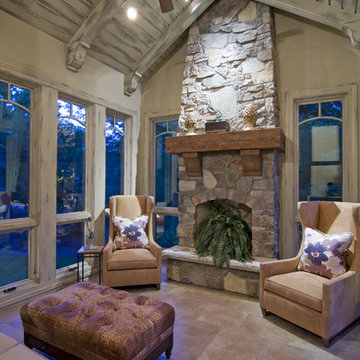
An abundance of living space is only part of the appeal of this traditional French county home. Strong architectural elements and a lavish interior design, including cathedral-arched beamed ceilings, hand-scraped and French bleed-edged walnut floors, faux finished ceilings, and custom tile inlays add to the home's charm.
This home features heated floors in the basement, a mirrored flat screen television in the kitchen/family room, an expansive master closet, and a large laundry/crafts room with Romeo & Juliet balcony to the front yard.
The gourmet kitchen features a custom range hood in limestone, inspired by Romanesque architecture, a custom panel French armoire refrigerator, and a 12 foot antiqued granite island.
Every child needs his or her personal space, offered via a large secret kids room and a hidden passageway between the kids' bedrooms.
A 1,000 square foot concrete sport court under the garage creates a fun environment for staying active year-round. The fun continues in the sunken media area featuring a game room, 110-inch screen, and 14-foot granite bar.
Story - Midwest Home Magazine
Photos - Todd Buchanan
Interior Designer - Anita Sullivan
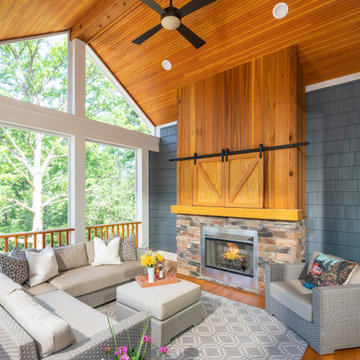
This screened-in porch off the kitchen is the perfect spot to have your morning coffee or watch the big game. A TV is hidden above the fireplace behind the sliding barn doors. This custom home was built by Meadowlark Design+Build in Ann Arbor, Michigan.
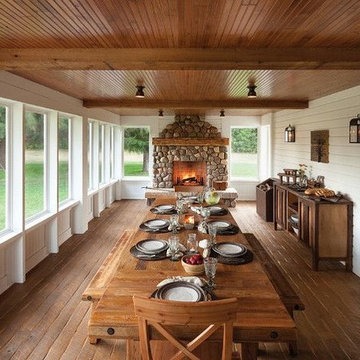
Foto på ett stort lantligt uterum, med mörkt trägolv, en standard öppen spis, en spiselkrans i sten, tak och brunt golv

Foto på ett mellanstort vintage uterum, med skiffergolv, en standard öppen spis, en spiselkrans i sten och takfönster
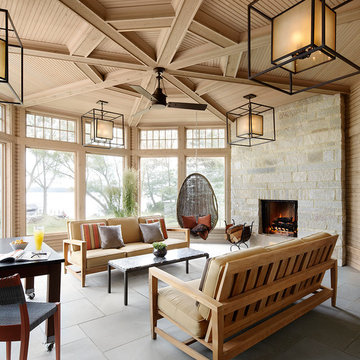
The fireplace in this airy sunroom features Buechel Stone's Fond du Lac Tailored Blend in coursed heights with Fond du Lac Cut Stone details. Click on the tags to see more at www.buechelstone.com/shoppingcart/products/Fond-du-Lac-Ta... & www.buechelstone.com/shoppingcart/products/Fond-du-Lac-Cu...
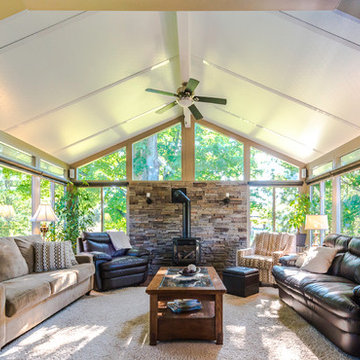
Exempel på ett mellanstort klassiskt uterum, med mellanmörkt trägolv, en öppen vedspis, en spiselkrans i metall, tak och brunt golv
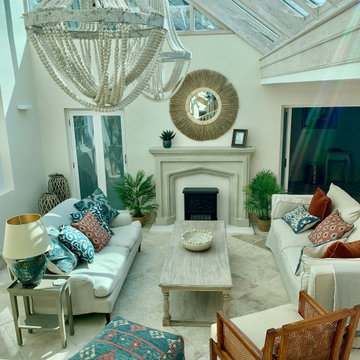
Still work in progress.... a sneak preview of part of the project for this gorgeous Guernsey farmhouse. An informal conservatory to enjoy the daylight in all the seasons. A relaxed and versatile space to enjoy with family, friends, or a sanctuary for quiet contemplation after a busy day.
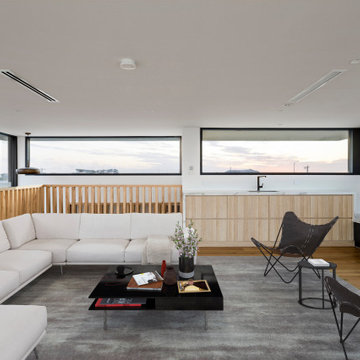
The attic living space on the top level allowing sweeping views through large windows. Internally, an illusion of greater space has been created via high ceilings, extensive glazing, a bespoke central floating staircase and a restrained palette of natural colours and materials, including timber and marble.
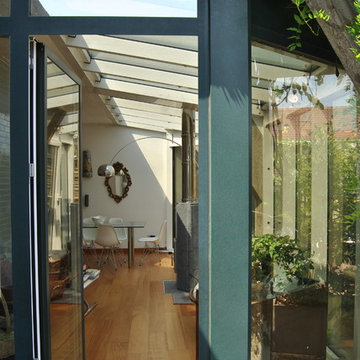
Vista del soggiorno dall'esterno.
Dettaglio della veranda.
Eklektisk inredning av ett mellanstort uterum, med mörkt trägolv, en öppen vedspis, en spiselkrans i sten, glastak och brunt golv
Eklektisk inredning av ett mellanstort uterum, med mörkt trägolv, en öppen vedspis, en spiselkrans i sten, glastak och brunt golv

Bild på ett stort vintage uterum, med en standard öppen spis, en spiselkrans i sten, tak och grått golv
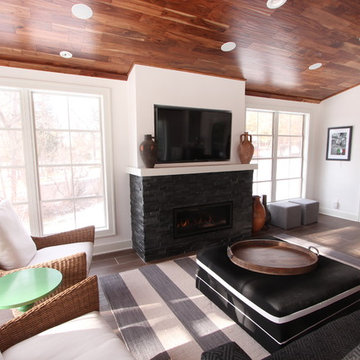
The gas fireplace in this sunporch offers enough heat that this room can be used 12 months a year in Wisconsin. Black stacked stone offers a great neutral texture and remains visually calm enough to allow the scenery outside to capture attention. A comfortable black ottoman has casters below so it can be used for additional seating or pulled close to the sofa for lounging.
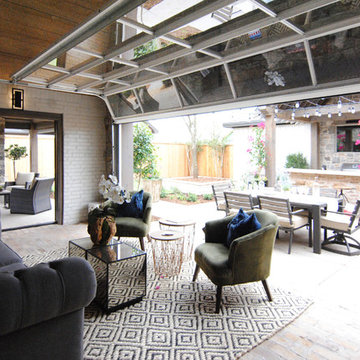
Heated & air conditioned indoor/outdoor patio room that opens up to outdoor dining, outdoor fireplace, and outdoor kitchen.
Exempel på ett stort eklektiskt uterum, med tegelgolv, en standard öppen spis, en spiselkrans i sten, tak och rött golv
Exempel på ett stort eklektiskt uterum, med tegelgolv, en standard öppen spis, en spiselkrans i sten, tak och rött golv
1 717 foton på uterum, med en spiselkrans i sten och en spiselkrans i metall
8