1 760 foton på uterum, med en spiselkrans i trä och en spiselkrans i sten
Sortera efter:
Budget
Sortera efter:Populärt i dag
81 - 100 av 1 760 foton
Artikel 1 av 3

Inspiration för stora klassiska uterum, med skiffergolv, en standard öppen spis, en spiselkrans i sten, tak och grått golv

Modern rustic timber framed sunroom with tons of doors and windows that open to a view of the secluded property. Beautiful vaulted ceiling with exposed wood beams and paneled ceiling. Heated floors. Two sided stone/woodburning fireplace with a two story chimney and raised hearth. Exposed timbers create a rustic feel.
General Contracting by Martin Bros. Contracting, Inc.; James S. Bates, Architect; Interior Design by InDesign; Photography by Marie Martin Kinney.

sun room , interior garden- bathroom extention. porcelain tile with gravel edges for easy placement of planters and micro garden growing
Metal frames with double glazed windows and ceiling. Stone wallbehinf wood burning stove.

The owners spend a great deal of time outdoors and desperately desired a living room open to the elements and set up for long days and evenings of entertaining in the beautiful New England air. KMA’s goal was to give the owners an outdoor space where they can enjoy warm summer evenings with a glass of wine or a beer during football season.
The floor will incorporate Natural Blue Cleft random size rectangular pieces of bluestone that coordinate with a feature wall made of ledge and ashlar cuts of the same stone.
The interior walls feature weathered wood that complements a rich mahogany ceiling. Contemporary fans coordinate with three large skylights, and two new large sliding doors with transoms.
Other features are a reclaimed hearth, an outdoor kitchen that includes a wine fridge, beverage dispenser (kegerator!), and under-counter refrigerator. Cedar clapboards tie the new structure with the existing home and a large brick chimney ground the feature wall while providing privacy from the street.
The project also includes space for a grill, fire pit, and pergola.

Ayers Landscaping was the General Contractor for room addition, landscape, pavers and sod.
Metal work and furniture done by Vise & Co.
Bild på ett stort amerikanskt uterum, med kalkstensgolv, en standard öppen spis, en spiselkrans i sten och flerfärgat golv
Bild på ett stort amerikanskt uterum, med kalkstensgolv, en standard öppen spis, en spiselkrans i sten och flerfärgat golv
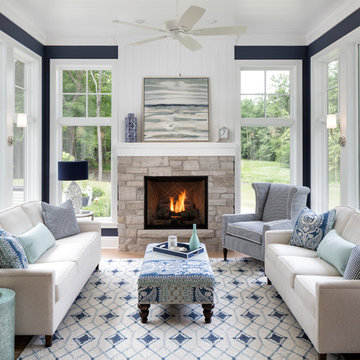
2018 Artisan Home Tour
Photo: LandMark Photography
Builder: Narr Construction
Bild på ett maritimt uterum, med ljust trägolv, en standard öppen spis, en spiselkrans i sten och tak
Bild på ett maritimt uterum, med ljust trägolv, en standard öppen spis, en spiselkrans i sten och tak
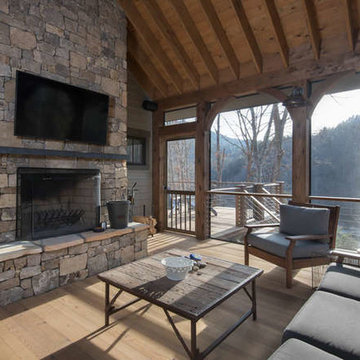
Ryan Theede
Exempel på ett mellanstort amerikanskt uterum, med mellanmörkt trägolv, en standard öppen spis, en spiselkrans i sten, tak och brunt golv
Exempel på ett mellanstort amerikanskt uterum, med mellanmörkt trägolv, en standard öppen spis, en spiselkrans i sten, tak och brunt golv
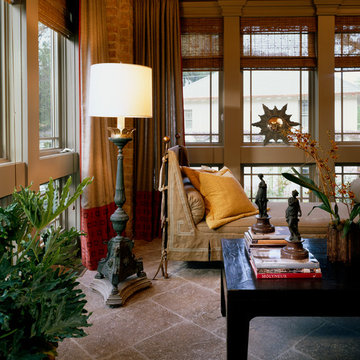
Day bed for naps on lazy afternoons .
Idéer för ett mellanstort klassiskt uterum, med kalkstensgolv, en standard öppen spis och en spiselkrans i sten
Idéer för ett mellanstort klassiskt uterum, med kalkstensgolv, en standard öppen spis och en spiselkrans i sten
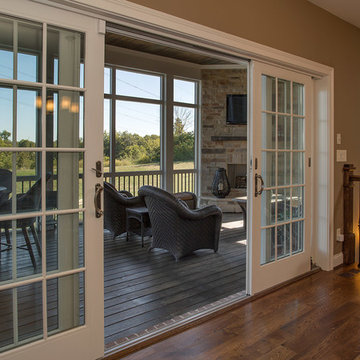
Greg Gruepenhof
Inredning av ett mellanstort uterum, med en standard öppen spis, en spiselkrans i sten och mellanmörkt trägolv
Inredning av ett mellanstort uterum, med en standard öppen spis, en spiselkrans i sten och mellanmörkt trägolv
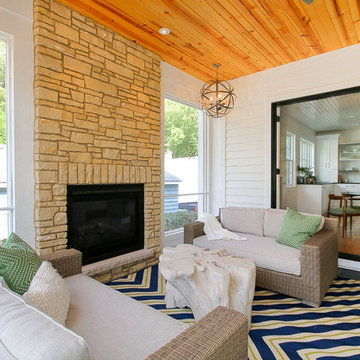
Inredning av ett klassiskt mellanstort uterum, med skiffergolv, en standard öppen spis, en spiselkrans i sten och tak

Exclusive House Plan 73345HS is a 3 bedroom 3.5 bath beauty with the master on main and a 4 season sun room that will be a favorite hangout.
The front porch is 12' deep making it a great spot for use as outdoor living space which adds to the 3,300+ sq. ft. inside.
Ready when you are. Where do YOU want to build?
Plans: http://bit.ly/73345hs
Photo Credit: Garrison Groustra

Inspiration för ett mellanstort amerikanskt uterum, med en standard öppen spis, en spiselkrans i sten, tak, skiffergolv och grått golv

This house features an open concept floor plan, with expansive windows that truly capture the 180-degree lake views. The classic design elements, such as white cabinets, neutral paint colors, and natural wood tones, help make this house feel bright and welcoming year round.

Inspiration för maritima uterum, med en standard öppen spis, en spiselkrans i sten, tak, vitt golv och mörkt trägolv

TEAM
Architect: LDa Architecture & Interiors
Interior Design: Nina Farmer Interiors
Builder: Youngblood Builders
Photographer: Michael J. Lee Photography
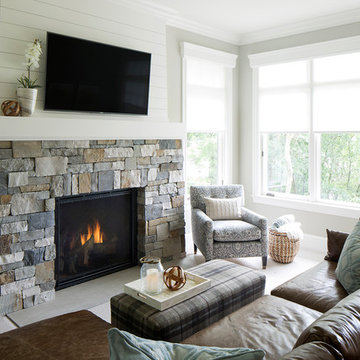
Inredning av ett mellanstort uterum, med heltäckningsmatta, en standard öppen spis och en spiselkrans i sten

Great space with loads of windows overlooking the patio and yard
Idéer för ett mellanstort rustikt uterum, med betonggolv, en standard öppen spis, en spiselkrans i sten och tak
Idéer för ett mellanstort rustikt uterum, med betonggolv, en standard öppen spis, en spiselkrans i sten och tak
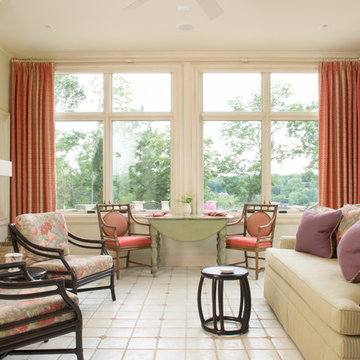
Matt Kocourek
Idéer för att renovera ett vintage uterum, med en spiselkrans i trä och tak
Idéer för att renovera ett vintage uterum, med en spiselkrans i trä och tak
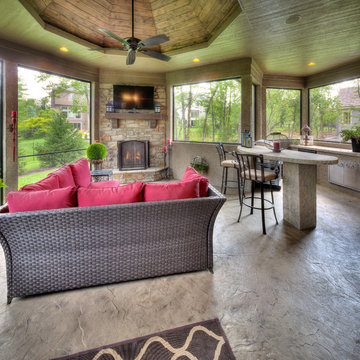
Inredning av ett medelhavsstil uterum, med en spiselkrans i sten, tak, betonggolv och grått golv

http://www.pickellbuilders.com. Photography by Linda Oyama Bryan. Sun Room with Built In Window Seat, Raised Hearth Stone Fireplace, and Bead Board and Distressed Beam Ceiling.
1 760 foton på uterum, med en spiselkrans i trä och en spiselkrans i sten
5