64 foton på uterum, med en spiselkrans i trä
Sortera efter:
Budget
Sortera efter:Populärt i dag
41 - 60 av 64 foton
Artikel 1 av 3
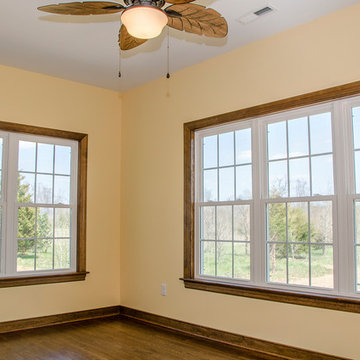
Sunroom with a two-siding fireplace and two entry doors
Idéer för mellanstora vintage uterum, med mellanmörkt trägolv, en dubbelsidig öppen spis, en spiselkrans i trä och tak
Idéer för mellanstora vintage uterum, med mellanmörkt trägolv, en dubbelsidig öppen spis, en spiselkrans i trä och tak
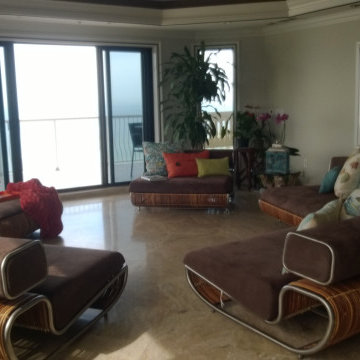
Modular Indoor-Outdoor Furniture
Brown Suede
Travertine Flooring
Exempel på ett modernt uterum, med travertin golv, en öppen hörnspis, en spiselkrans i trä och beiget golv
Exempel på ett modernt uterum, med travertin golv, en öppen hörnspis, en spiselkrans i trä och beiget golv
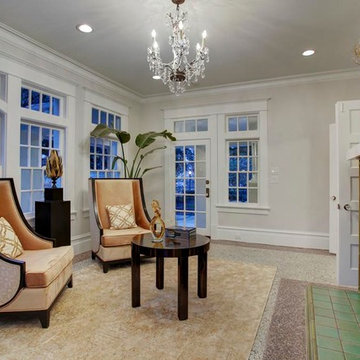
Architects: Morningside Architects, LLP
Developer: Major Farina Investments
Contractor: Michalson Builders
Photographer: Andres Ariza of TK Images
Inspiration för stora klassiska uterum, med betonggolv, en standard öppen spis, en spiselkrans i trä och tak
Inspiration för stora klassiska uterum, med betonggolv, en standard öppen spis, en spiselkrans i trä och tak
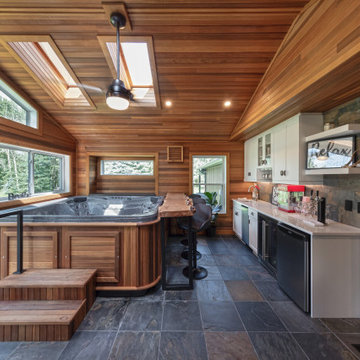
Our client was so happy with the full interior renovation we did for her a few years ago, that she asked us back to help expand her indoor and outdoor living space. In the back, we added a new hot tub room, a screened-in covered deck, and a balcony off her master bedroom. In the front we added another covered deck and a new covered car port on the side. The new hot tub room interior was finished with cedar wooden paneling inside and heated tile flooring. Along with the hot tub, a custom wet bar and a beautiful double-sided fireplace was added. The entire exterior was re-done with premium siding, custom planter boxes were added, as well as other outdoor millwork and landscaping enhancements. The end result is nothing short of incredible!
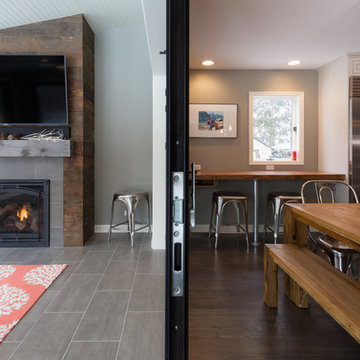
Joel Hernandez
Bild på ett stort funkis uterum, med klinkergolv i porslin, tak, grått golv, en standard öppen spis och en spiselkrans i trä
Bild på ett stort funkis uterum, med klinkergolv i porslin, tak, grått golv, en standard öppen spis och en spiselkrans i trä
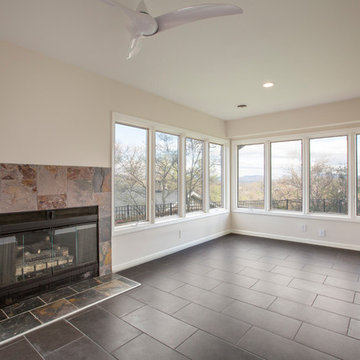
Alexander Rose Photography
Idéer för ett stort klassiskt uterum, med klinkergolv i keramik, en spiselkrans i trä, tak, grått golv och en standard öppen spis
Idéer för ett stort klassiskt uterum, med klinkergolv i keramik, en spiselkrans i trä, tak, grått golv och en standard öppen spis
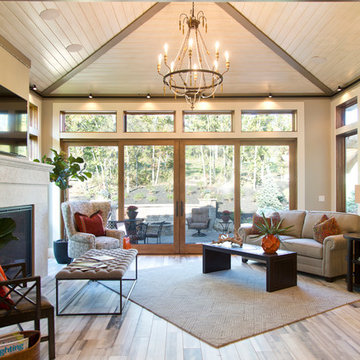
Nichole Kennelly
Foto på ett mellanstort vintage uterum, med ljust trägolv, en standard öppen spis, en spiselkrans i trä och tak
Foto på ett mellanstort vintage uterum, med ljust trägolv, en standard öppen spis, en spiselkrans i trä och tak
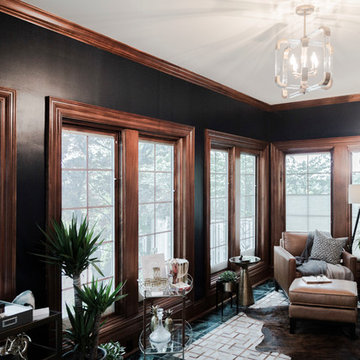
Bild på ett mellanstort eklektiskt uterum, med klinkergolv i keramik, en standard öppen spis, en spiselkrans i trä, tak och grönt golv

This 2,500 square-foot home, combines the an industrial-meets-contemporary gives its owners the perfect place to enjoy their rustic 30- acre property. Its multi-level rectangular shape is covered with corrugated red, black, and gray metal, which is low-maintenance and adds to the industrial feel.
Encased in the metal exterior, are three bedrooms, two bathrooms, a state-of-the-art kitchen, and an aging-in-place suite that is made for the in-laws. This home also boasts two garage doors that open up to a sunroom that brings our clients close nature in the comfort of their own home.
The flooring is polished concrete and the fireplaces are metal. Still, a warm aesthetic abounds with mixed textures of hand-scraped woodwork and quartz and spectacular granite counters. Clean, straight lines, rows of windows, soaring ceilings, and sleek design elements form a one-of-a-kind, 2,500 square-foot home
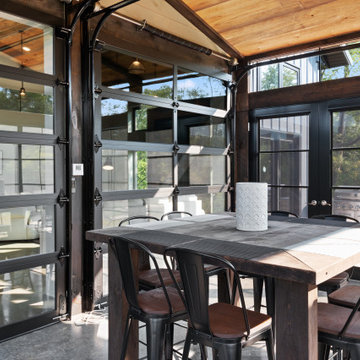
This 2,500 square-foot home, combines the an industrial-meets-contemporary gives its owners the perfect place to enjoy their rustic 30- acre property. Its multi-level rectangular shape is covered with corrugated red, black, and gray metal, which is low-maintenance and adds to the industrial feel.
Encased in the metal exterior, are three bedrooms, two bathrooms, a state-of-the-art kitchen, and an aging-in-place suite that is made for the in-laws. This home also boasts two garage doors that open up to a sunroom that brings our clients close nature in the comfort of their own home.
The flooring is polished concrete and the fireplaces are metal. Still, a warm aesthetic abounds with mixed textures of hand-scraped woodwork and quartz and spectacular granite counters. Clean, straight lines, rows of windows, soaring ceilings, and sleek design elements form a one-of-a-kind, 2,500 square-foot home
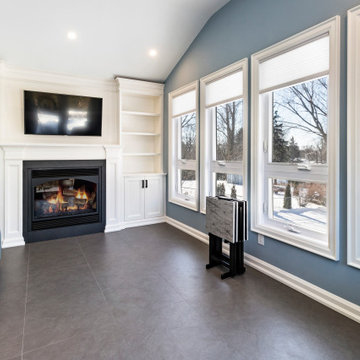
This 4 season sunroom addition replaced an old, poorly built 3 season sunroom built over an old deck. This is now the most commonly used room in the home.
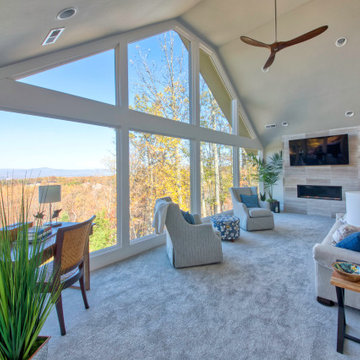
We took an existing flat roof sunroom and vaulted the ceiling to open the area to the wonderful views of the Roanoke valley. New custom Andersen windows and trap glass was installed, A contemporary gas fireplace with tile surround was installed with a large flat screen TV above.
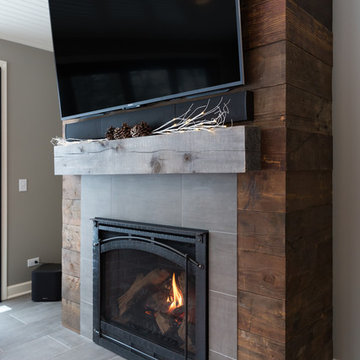
Joel Hernandez
Exempel på ett stort modernt uterum, med klinkergolv i porslin, en standard öppen spis, en spiselkrans i trä, tak och grått golv
Exempel på ett stort modernt uterum, med klinkergolv i porslin, en standard öppen spis, en spiselkrans i trä, tak och grått golv
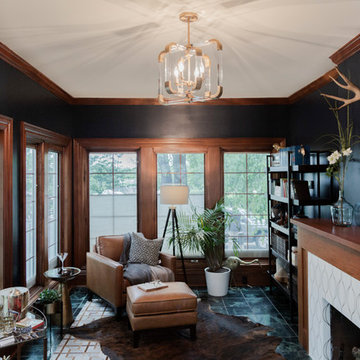
Inspiration för ett mellanstort eklektiskt uterum, med klinkergolv i keramik, en standard öppen spis, en spiselkrans i trä, tak och grönt golv
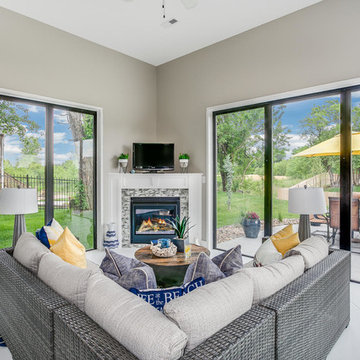
Inredning av ett maritimt mellanstort uterum, med betonggolv, en öppen hörnspis, en spiselkrans i trä, tak och vitt golv
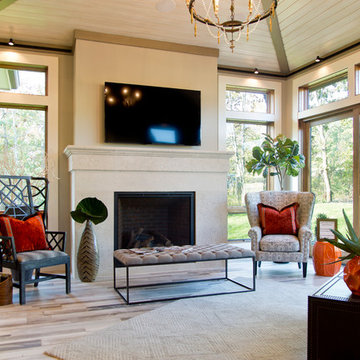
Nichole Kennelly
Inspiration för mellanstora klassiska uterum, med ljust trägolv, en standard öppen spis, en spiselkrans i trä och tak
Inspiration för mellanstora klassiska uterum, med ljust trägolv, en standard öppen spis, en spiselkrans i trä och tak
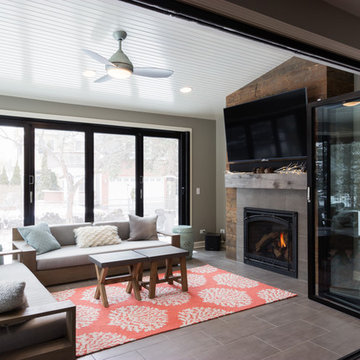
Joel Hernandez
Modern inredning av ett stort uterum, med klinkergolv i porslin, en standard öppen spis, en spiselkrans i trä, tak och grått golv
Modern inredning av ett stort uterum, med klinkergolv i porslin, en standard öppen spis, en spiselkrans i trä, tak och grått golv
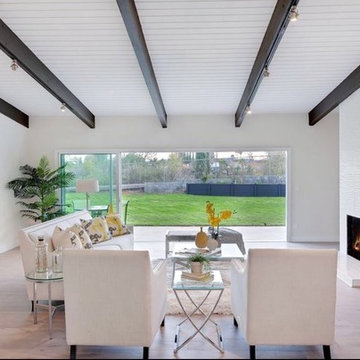
Idéer för stora funkis uterum, med ljust trägolv, en standard öppen spis, en spiselkrans i trä, tak och beiget golv
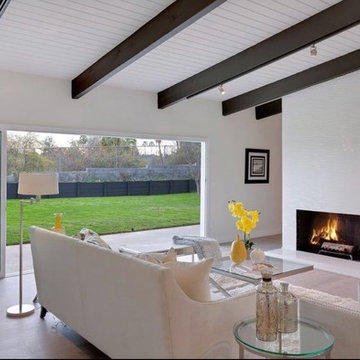
Idéer för stora funkis uterum, med ljust trägolv, en standard öppen spis, en spiselkrans i trä, tak och beiget golv
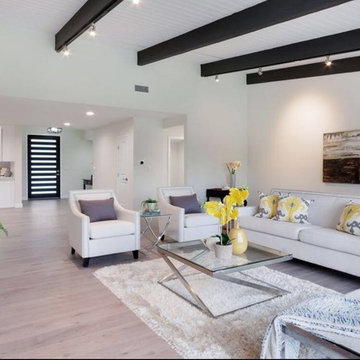
Inspiration för stora moderna uterum, med ljust trägolv, en standard öppen spis, en spiselkrans i trä, tak och beiget golv
64 foton på uterum, med en spiselkrans i trä
3