1 807 foton på uterum, med en standard öppen spis
Sortera efter:
Budget
Sortera efter:Populärt i dag
161 - 180 av 1 807 foton
Artikel 1 av 3
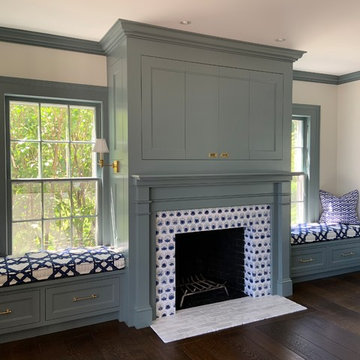
William Morris Evolution of Daisies Tiles. Photo credit, Christine Grey, Churchill Building Company, Lakeview, CT
Inredning av ett lantligt uterum, med mörkt trägolv, en standard öppen spis och en spiselkrans i trä
Inredning av ett lantligt uterum, med mörkt trägolv, en standard öppen spis och en spiselkrans i trä
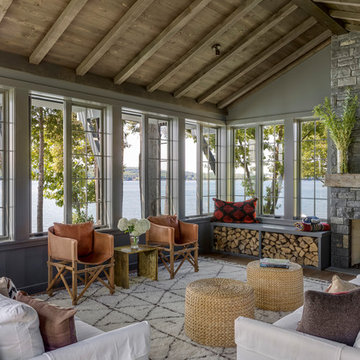
TEAM
Interior Design: LDa Architecture & Interiors
Builder: Dixon Building Company
Landscape Architect: Gregory Lombardi Design
Photographer: Greg Premru Photography

Bild på ett stort vintage uterum, med en standard öppen spis, en spiselkrans i sten, tak och grått golv
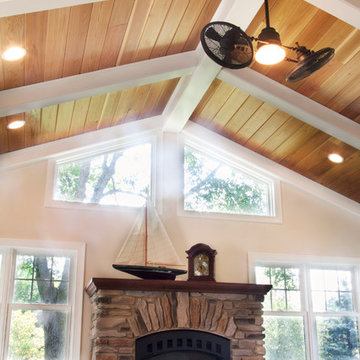
Inredning av ett klassiskt stort uterum, med mörkt trägolv, en standard öppen spis, en spiselkrans i sten och tak
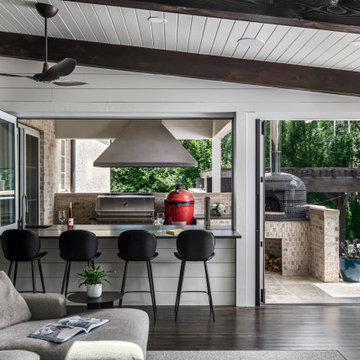
Idéer för stora vintage uterum, med mörkt trägolv, en standard öppen spis, en spiselkrans i sten och takfönster
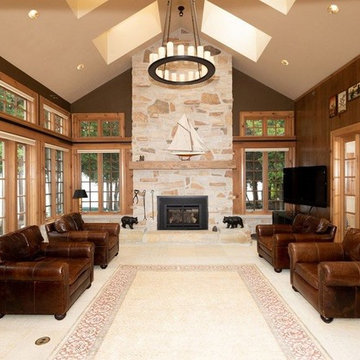
Foto på ett stort rustikt uterum, med klinkergolv i keramik, en standard öppen spis, en spiselkrans i sten, takfönster och beiget golv
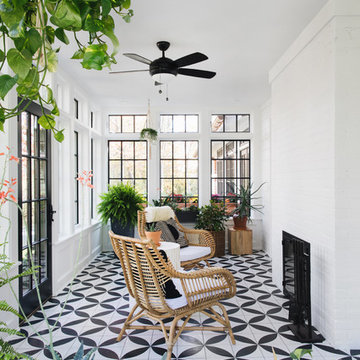
Stoffer Photography
Inspiration för små klassiska uterum, med en standard öppen spis, en spiselkrans i tegelsten, tak och flerfärgat golv
Inspiration för små klassiska uterum, med en standard öppen spis, en spiselkrans i tegelsten, tak och flerfärgat golv
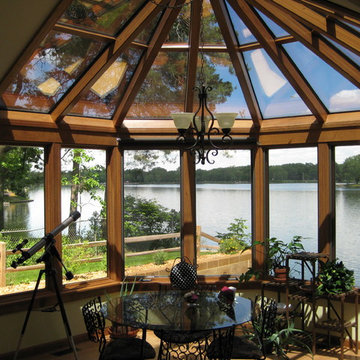
Klassisk inredning av ett uterum, med en standard öppen spis, en spiselkrans i sten och takfönster
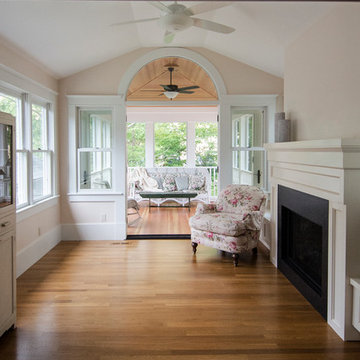
After: here's a view of the remodeled sunroom by Meadowlark with new gas fireplace and screened-in porch addition
Idéer för mellanstora vintage uterum, med ljust trägolv, en standard öppen spis, tak och en spiselkrans i trä
Idéer för mellanstora vintage uterum, med ljust trägolv, en standard öppen spis, tak och en spiselkrans i trä
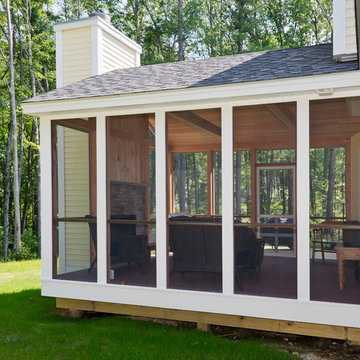
Inspiration för mellanstora klassiska uterum, med mellanmörkt trägolv, en standard öppen spis, en spiselkrans i sten och tak
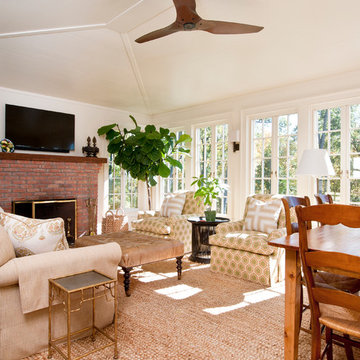
Sloan Architects, PC
Foto på ett lantligt uterum, med mörkt trägolv, en standard öppen spis, en spiselkrans i tegelsten och glastak
Foto på ett lantligt uterum, med mörkt trägolv, en standard öppen spis, en spiselkrans i tegelsten och glastak
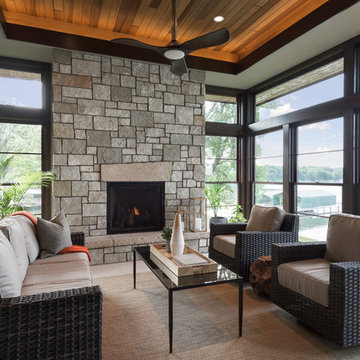
Builder: Denali Custom Homes - Architectural Designer: Alexander Design Group - Interior Designer: Studio M Interiors - Photo: Spacecrafting Photography
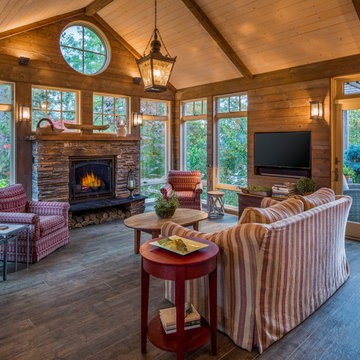
Bild på ett rustikt uterum, med mörkt trägolv, en standard öppen spis, en spiselkrans i sten, tak och brunt golv

Located in a beautiful spot within Wellesley, Massachusetts, Sunspace Design played a key role in introducing this architectural gem to a client’s home—a custom double hip skylight crowning a gorgeous room. The resulting construction offers fluid transitions between indoor and outdoor spaces within the home, and blends well with the existing architecture.
The skylight boasts solid mahogany framing with a robust steel sub-frame. Durability meets sophistication. We used a layer of insulated tempered glass atop heat-strengthened laminated safety glass, further enhanced with a PPG Solarban 70 coating, to ensure optimal thermal performance. The dual-sealed, argon gas-filled glass system is efficient and resilient against oft-challenging New England weather.
Collaborative effort was key to the project’s success. MASS Architect, with their skylight concept drawings, inspired the project’s genesis, while Sunspace prepared a full suite of engineered shop drawings to complement the concepts. The local general contractor's preliminary framing and structural curb preparation accelerated our team’s installation of the skylight. As the frame was assembled at the Sunspace Design shop and positioned above the room via crane operation, a swift two-day field installation saved time and expense for all involved.
At Sunspace Design we’re all about pairing natural light with refined architecture. This double hip skylight is a focal point in the new room that welcomes the sun’s radiance into the heart of the client’s home. We take pride in our role, from engineering to fabrication, careful transportation, and quality installation. Our projects are journeys where architectural ideas are transformed into tangible, breathtaking spaces that elevate the way we live and create memories.

This 2,500 square-foot home, combines the an industrial-meets-contemporary gives its owners the perfect place to enjoy their rustic 30- acre property. Its multi-level rectangular shape is covered with corrugated red, black, and gray metal, which is low-maintenance and adds to the industrial feel.
Encased in the metal exterior, are three bedrooms, two bathrooms, a state-of-the-art kitchen, and an aging-in-place suite that is made for the in-laws. This home also boasts two garage doors that open up to a sunroom that brings our clients close nature in the comfort of their own home.
The flooring is polished concrete and the fireplaces are metal. Still, a warm aesthetic abounds with mixed textures of hand-scraped woodwork and quartz and spectacular granite counters. Clean, straight lines, rows of windows, soaring ceilings, and sleek design elements form a one-of-a-kind, 2,500 square-foot home
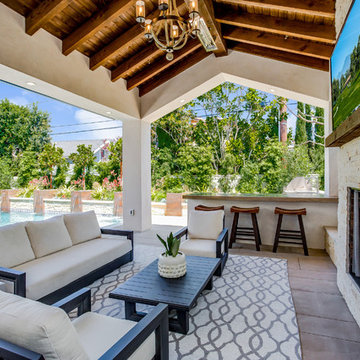
Idéer för ett medelhavsstil uterum, med en standard öppen spis, en spiselkrans i sten, tak, betonggolv och beiget golv
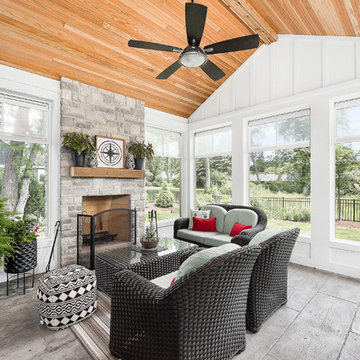
Bild på ett stort vintage uterum, med klinkergolv i keramik, en spiselkrans i sten, grått golv, en standard öppen spis och tak
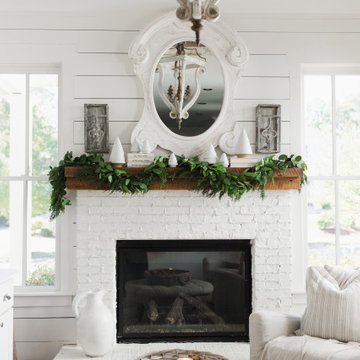
Exempel på ett shabby chic-inspirerat uterum, med en standard öppen spis och en spiselkrans i tegelsten

Idéer för ett klassiskt uterum, med en standard öppen spis, en spiselkrans i sten och tak
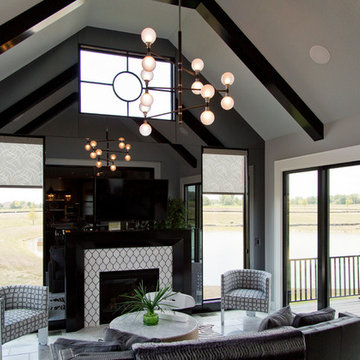
Inspiration för stora klassiska uterum, med klinkergolv i keramik, en standard öppen spis, en spiselkrans i trä, tak och vitt golv
1 807 foton på uterum, med en standard öppen spis
9