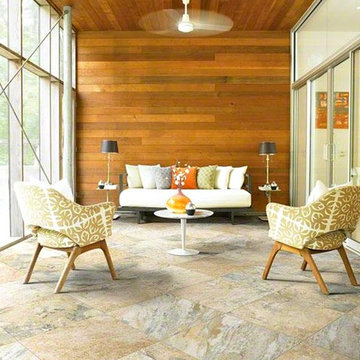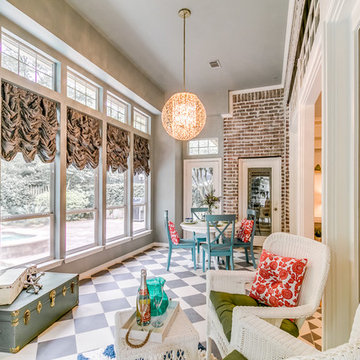638 foton på uterum, med flerfärgat golv och gult golv
Sortera efter:
Budget
Sortera efter:Populärt i dag
121 - 140 av 638 foton
Artikel 1 av 3

Bild på ett mellanstort funkis uterum, med laminatgolv, en standard öppen spis, en spiselkrans i trä, flerfärgat golv och glastak
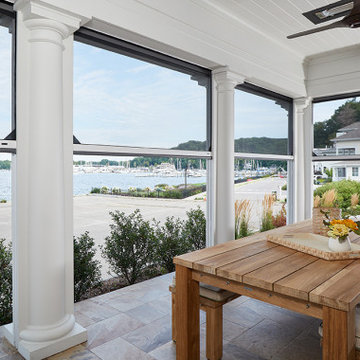
Idéer för att renovera ett vintage uterum, med skiffergolv och flerfärgat golv
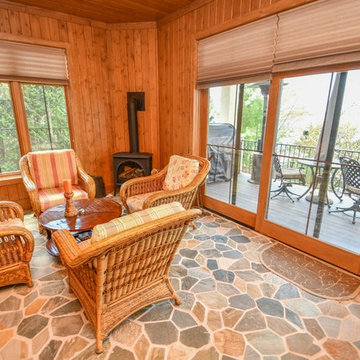
Photography by Rathbun Photography
Inspiration för ett mellanstort rustikt uterum, med skiffergolv, en öppen vedspis, tak och flerfärgat golv
Inspiration för ett mellanstort rustikt uterum, med skiffergolv, en öppen vedspis, tak och flerfärgat golv
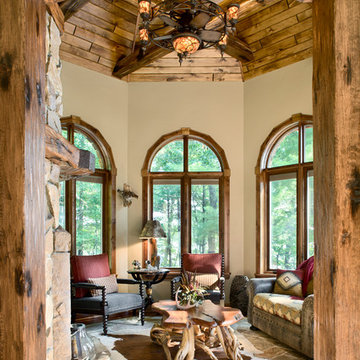
Roger Wade Photography
Inredning av ett rustikt mellanstort uterum, med skiffergolv, en standard öppen spis, en spiselkrans i sten, tak och flerfärgat golv
Inredning av ett rustikt mellanstort uterum, med skiffergolv, en standard öppen spis, en spiselkrans i sten, tak och flerfärgat golv
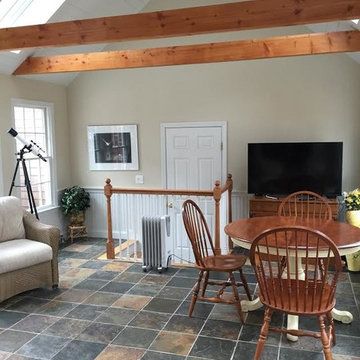
Idéer för att renovera ett mellanstort vintage uterum, med skiffergolv, takfönster och flerfärgat golv
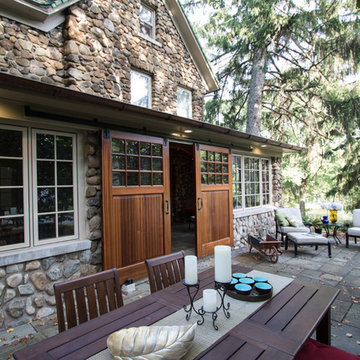
Perched up on a hill with views of the park, old skate pond with stone warming house, this old stone house looks like it may have been part of an original estate that included the park. It is one of the many jewels in South Orange, New Jersey.
The side porch however, was lacking. The owners approached us to take the covered concrete patio with mildewed dropped ceiling just off the living room, and create a three season room that was a bit more refined while maintaining the rustic charm that could be used as an indoor/outdoor space when entertaining. So without compromising the historical details and charm of the original stone structure, we went to work.
First we enclosed the porch. A series of custom picture and operable casement windows by JELD-WEN were installed between the existing stone columns. We added matching stone below each set of windows and cast sill to match the existing homes’ details. Second, a set of custom sliding mahogany barn doors with black iron hardware were installed to enclose an eight foot opening. When open, entertaining between the house and the adjacent patio flows. Third, we enhanced this indoor outdoor connection with blue stone floors in an English pattern that flow to the new blue stone patio of the same pattern. And lastly, we demolished the drop ceiling and created a varnished batten with bead board cove ceiling adding height and drama. New lighting, ceiling fan from New York Lighting and furnishings indoors and out bring it all together for a beautiful and rustic indoor outdoor space that is comfortable and pleasantly refined.
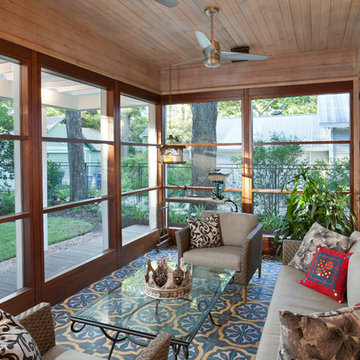
Nestled below the Master addition upstairs, this downstairs screened porch expands the home and allows for seasonal outdoor use. Ship Lap wood salvaged from the existing home was reused here with an elegant white wash stain, balancing and complementing the warmer tones of the Mahogany Screen frames.
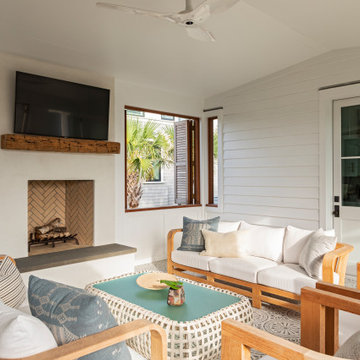
Idéer för att renovera ett mycket stort maritimt uterum, med klinkergolv i terrakotta, en standard öppen spis, en spiselkrans i gips och flerfärgat golv
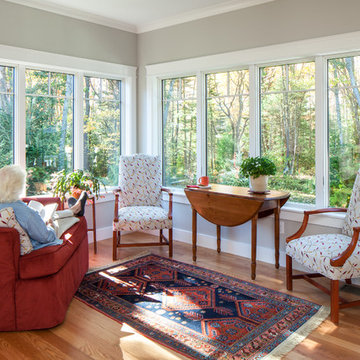
http://www.sandyagrafiotis.com/
Amerikansk inredning av ett mellanstort uterum, med mellanmörkt trägolv, tak och flerfärgat golv
Amerikansk inredning av ett mellanstort uterum, med mellanmörkt trägolv, tak och flerfärgat golv
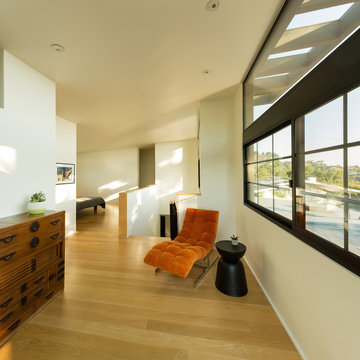
Sunroom lounge with Milo Baughman "Modern Wave" chaise lounge in primary suite at second floor top of stair outside of balcony. Photo by Clark Dugger. Furnishings by Susan Deneau Interior Design
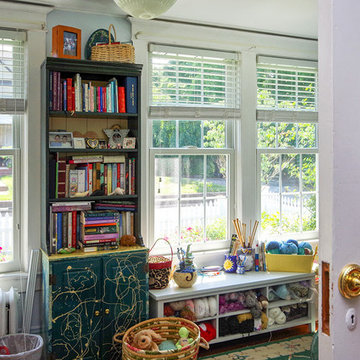
New windows we installed in this wonderful craft and knitting room.
Windows from Renewal by Andersen Long Island
Idéer för mellanstora uterum, med mellanmörkt trägolv, tak och flerfärgat golv
Idéer för mellanstora uterum, med mellanmörkt trägolv, tak och flerfärgat golv
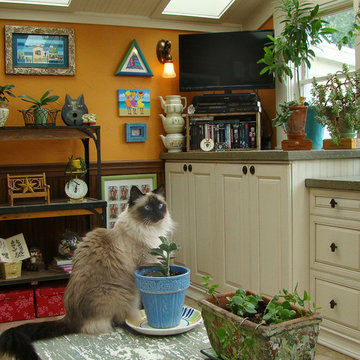
second story sunroom addition
Piper the cat enjoying her new sunroom
R Garrision Photograghy
Inspiration för ett litet lantligt uterum, med travertin golv, takfönster och flerfärgat golv
Inspiration för ett litet lantligt uterum, med travertin golv, takfönster och flerfärgat golv
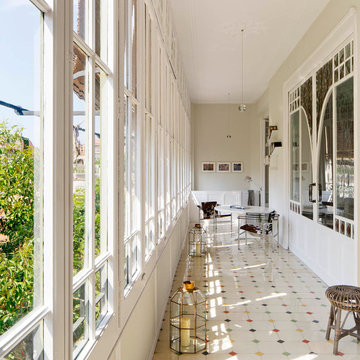
Proyecto realizado por Meritxell Ribé - The Room Studio
Construcción: The Room Work
Fotografías: Mauricio Fuertes
Bild på ett mellanstort vintage uterum, med klinkergolv i keramik, flerfärgat golv och tak
Bild på ett mellanstort vintage uterum, med klinkergolv i keramik, flerfärgat golv och tak
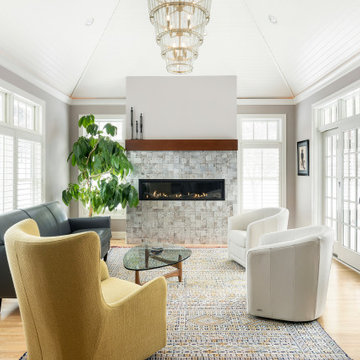
Hearth Room with silverleaf mosaic travertine tile fireplace surround.
Inredning av ett klassiskt mellanstort uterum, med ljust trägolv, en bred öppen spis, en spiselkrans i trä och gult golv
Inredning av ett klassiskt mellanstort uterum, med ljust trägolv, en bred öppen spis, en spiselkrans i trä och gult golv
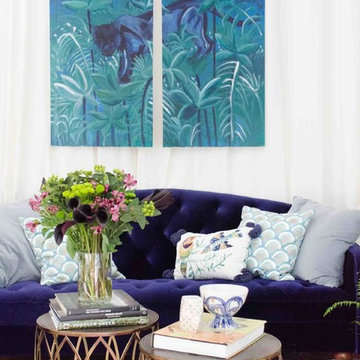
Custom diptych painting with tufted blue velvet sleeper sofa, gold bunching tables, zebra hide rug, and Moroccan pouf ottoman.
Inspiration för mellanstora eklektiska uterum, med klinkergolv i keramik, tak och flerfärgat golv
Inspiration för mellanstora eklektiska uterum, med klinkergolv i keramik, tak och flerfärgat golv
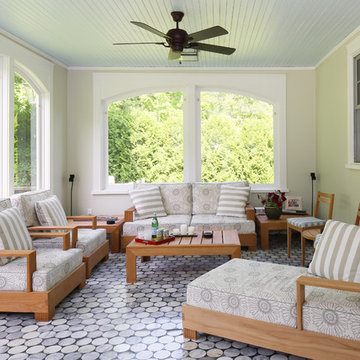
Idéer för att renovera ett vintage uterum, med marmorgolv, tak och flerfärgat golv
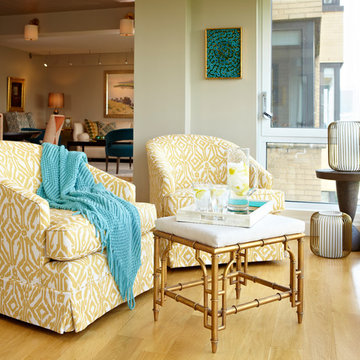
Exempel på ett litet klassiskt uterum, med ljust trägolv, tak och gult golv
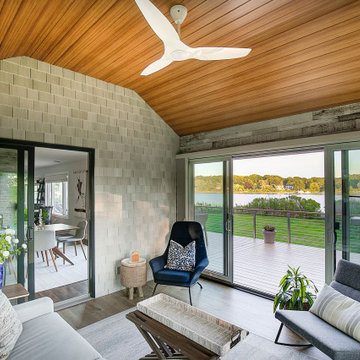
The original room was just a screen room with a low flat ceiling constructed over decking. There was a door off to the side with a cumbersome staircase, another door leading to the rear yard and a slider leading into the house. Since the room was all screens it could not really be utilized all four seasons. Another issue, bugs would come in through the decking, the screens and the space under the two screen doors. To create a space that can be utilized all year round we rebuilt the walls, raised the ceiling, added insulation, installed a combination of picture and casement windows and a 12' slider along the deck wall. For the underneath we installed insulation and a new wood look vinyl floor. The space can now be comfortably utilized most of the year.
638 foton på uterum, med flerfärgat golv och gult golv
7
