130 foton på uterum, med flerfärgat golv
Sortera efter:
Budget
Sortera efter:Populärt i dag
41 - 60 av 130 foton
Artikel 1 av 3
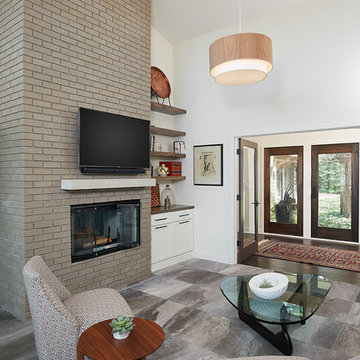
Bild på ett funkis uterum, med en standard öppen spis, en spiselkrans i tegelsten och flerfärgat golv
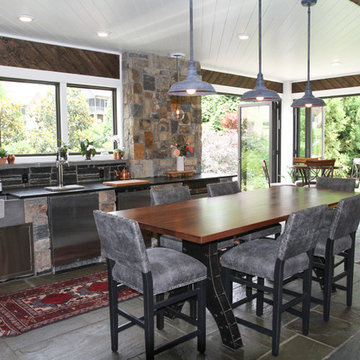
Ayers Landscaping was the General Contractor for room addition, landscape, pavers and sod.
Metal work and furniture done by Vise & Co.
Exempel på ett stort amerikanskt uterum, med kalkstensgolv, en standard öppen spis, en spiselkrans i sten och flerfärgat golv
Exempel på ett stort amerikanskt uterum, med kalkstensgolv, en standard öppen spis, en spiselkrans i sten och flerfärgat golv
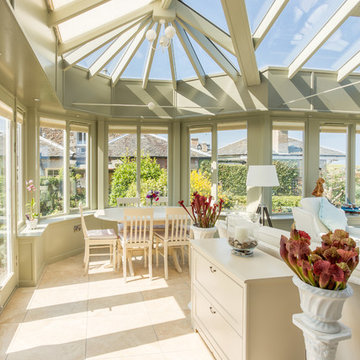
Stunning stilted orangery with glazed roof and patio doors opening out to views across the Firth of Forth.
Foto på ett mellanstort maritimt uterum, med klinkergolv i keramik, en öppen vedspis, en spiselkrans i sten, glastak och flerfärgat golv
Foto på ett mellanstort maritimt uterum, med klinkergolv i keramik, en öppen vedspis, en spiselkrans i sten, glastak och flerfärgat golv
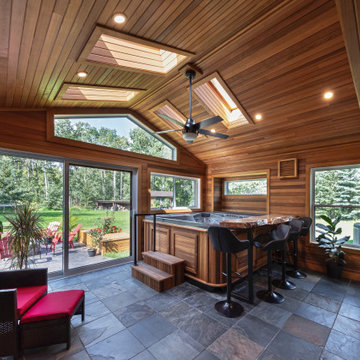
Our client was so happy with the full interior renovation we did for her a few years ago, that she asked us back to help expand her indoor and outdoor living space. In the back, we added a new hot tub room, a screened-in covered deck, and a balcony off her master bedroom. In the front we added another covered deck and a new covered car port on the side. The new hot tub room interior was finished with cedar wooden paneling inside and heated tile flooring. Along with the hot tub, a custom wet bar and a beautiful double-sided fireplace was added. The entire exterior was re-done with premium siding, custom planter boxes were added, as well as other outdoor millwork and landscaping enhancements. The end result is nothing short of incredible!
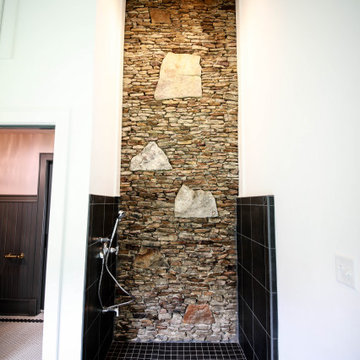
Foto på ett mellanstort lantligt uterum, med klinkergolv i porslin, en dubbelsidig öppen spis, tak och flerfärgat golv
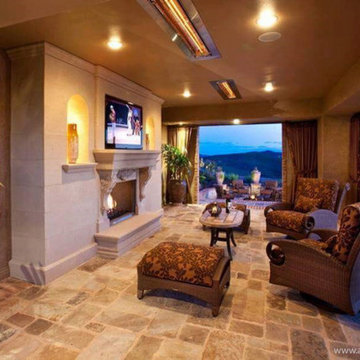
This hand carved fireplace mantel sits on top of limestone Dalle de Bourgogne flooring tiles in random configuration and multi colors.
Bild på ett stort medelhavsstil uterum, med kalkstensgolv, en standard öppen spis, en spiselkrans i sten och flerfärgat golv
Bild på ett stort medelhavsstil uterum, med kalkstensgolv, en standard öppen spis, en spiselkrans i sten och flerfärgat golv
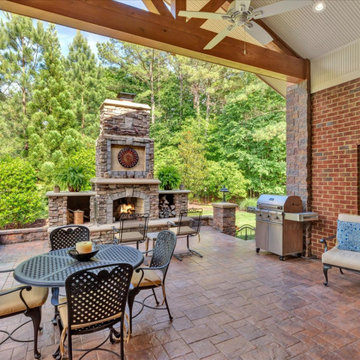
Stunning outdoor living area remodel. Accents of maroon and gold are speckled throughout the stone columns with a lovely brick surrounded fire place. Customers ideas and designs truly came to life and allowed for full enjoyment of this newly renovated area!
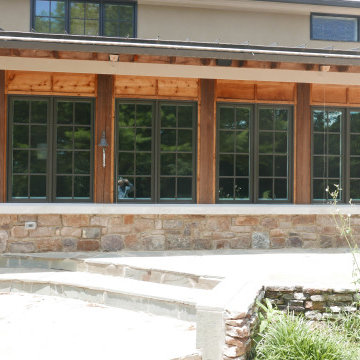
Windsor casement windows, Provia Signet Series 8' fiberglass door, and stone knee wall with limestone caps on exterior!
Exempel på ett mellanstort amerikanskt uterum, med kalkstensgolv, en standard öppen spis, tak och flerfärgat golv
Exempel på ett mellanstort amerikanskt uterum, med kalkstensgolv, en standard öppen spis, tak och flerfärgat golv
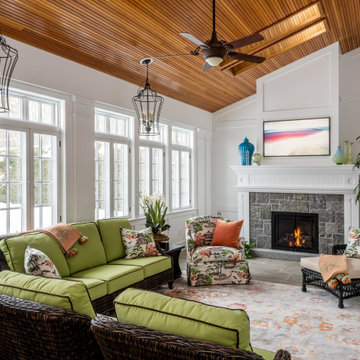
Idéer för ett uterum, med en standard öppen spis, en spiselkrans i sten, takfönster, skiffergolv och flerfärgat golv
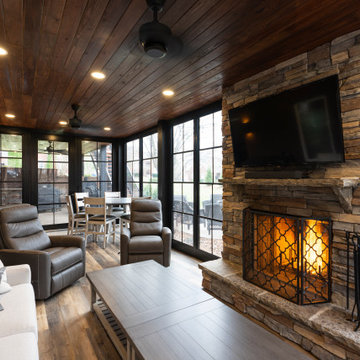
custom built walkout basement sunroom with wood burning fireplace with gas starter.
Bild på ett stort vintage uterum, med vinylgolv, en standard öppen spis, en spiselkrans i sten och flerfärgat golv
Bild på ett stort vintage uterum, med vinylgolv, en standard öppen spis, en spiselkrans i sten och flerfärgat golv
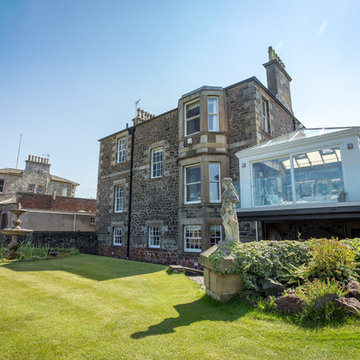
Stunning stilted orangery with glazed roof and patio doors opening out to views across the Firth of Forth.
Idéer för ett mellanstort maritimt uterum, med klinkergolv i keramik, en öppen vedspis, en spiselkrans i sten, glastak och flerfärgat golv
Idéer för ett mellanstort maritimt uterum, med klinkergolv i keramik, en öppen vedspis, en spiselkrans i sten, glastak och flerfärgat golv
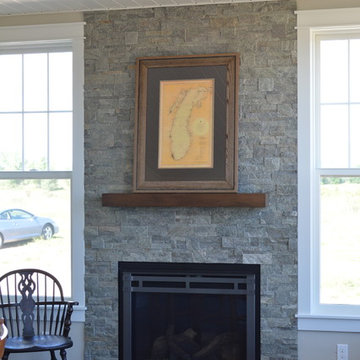
Stacked Beijing Green Quartzite stone makes for a striking fireplace in the Four-Seasons Room!
Klassisk inredning av ett mellanstort uterum, med betonggolv, en standard öppen spis, en spiselkrans i sten och flerfärgat golv
Klassisk inredning av ett mellanstort uterum, med betonggolv, en standard öppen spis, en spiselkrans i sten och flerfärgat golv
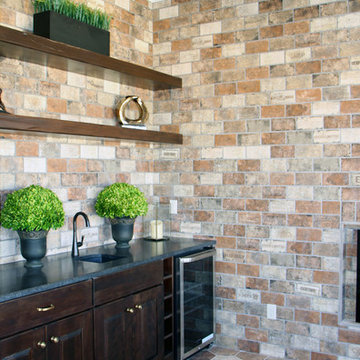
Idéer för att renovera ett mellanstort uterum, med en standard öppen spis, en spiselkrans i tegelsten, tak och flerfärgat golv
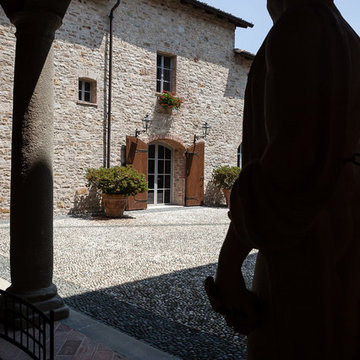
Ristrutturazione totale di una castello adibito interamente ad abitazione di lusso. Progettazione e dettaglio architettonico sono stati compagni di viaggio in questo intervento durato parecchi anni.
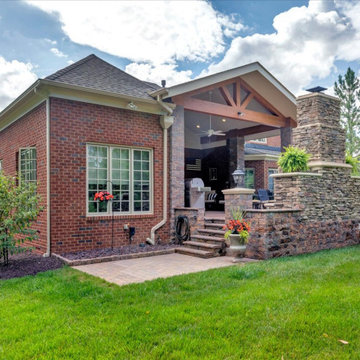
Stunning outdoor living area remodel. Accents of maroon and gold are speckled throughout the stone columns with a lovely stone surrounded fireplace. Customers ideas and designs truly came to life and allowed for full enjoyment of this newly renovated area!
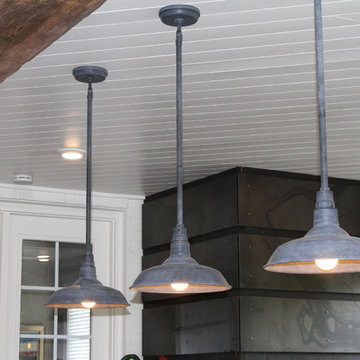
Ayers Landscaping was the General Contractor for room addition, landscape, pavers and sod.
Metal work and furniture done by Vise & Co.
Inspiration för stora amerikanska uterum, med kalkstensgolv, en standard öppen spis, en spiselkrans i sten och flerfärgat golv
Inspiration för stora amerikanska uterum, med kalkstensgolv, en standard öppen spis, en spiselkrans i sten och flerfärgat golv
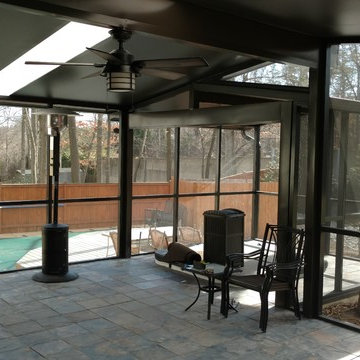
cathedral style, all glass walls, solid roof with sky lighting ,ceiling fan, black aluminum frame
Exempel på ett stort uterum, med kalkstensgolv, flerfärgat golv, en öppen hörnspis, en spiselkrans i metall och takfönster
Exempel på ett stort uterum, med kalkstensgolv, flerfärgat golv, en öppen hörnspis, en spiselkrans i metall och takfönster
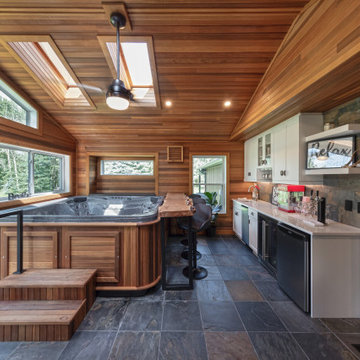
Our client was so happy with the full interior renovation we did for her a few years ago, that she asked us back to help expand her indoor and outdoor living space. In the back, we added a new hot tub room, a screened-in covered deck, and a balcony off her master bedroom. In the front we added another covered deck and a new covered car port on the side. The new hot tub room interior was finished with cedar wooden paneling inside and heated tile flooring. Along with the hot tub, a custom wet bar and a beautiful double-sided fireplace was added. The entire exterior was re-done with premium siding, custom planter boxes were added, as well as other outdoor millwork and landscaping enhancements. The end result is nothing short of incredible!
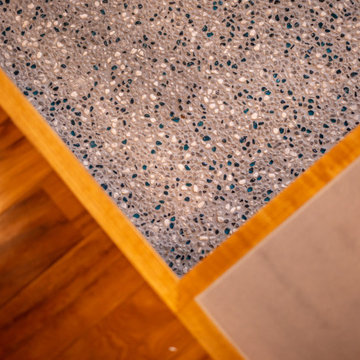
土間の洗い出しはガラスビーズ入りで、太陽光を受けてキラキラと輝きます。
Inspiration för ett lantligt uterum, med betonggolv, en öppen vedspis, en spiselkrans i trä, tak och flerfärgat golv
Inspiration för ett lantligt uterum, med betonggolv, en öppen vedspis, en spiselkrans i trä, tak och flerfärgat golv
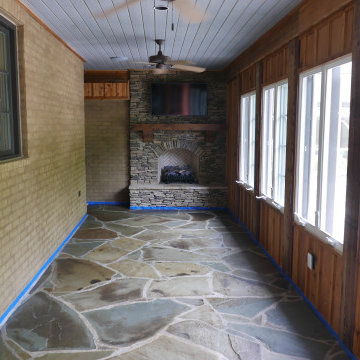
Converted this back porch to a sunroom! Added a fireplace built with Arkansas stack stone, gas logs, and cedar mantle with corbels! To the left of the fireplace is a mini-split HVAC system trimmed out with cedar! Casement windows by Windsor, trimmed with cedar board and baton!
130 foton på uterum, med flerfärgat golv
3