171 foton på uterum, med glastak
Sortera efter:
Budget
Sortera efter:Populärt i dag
81 - 100 av 171 foton
Artikel 1 av 3
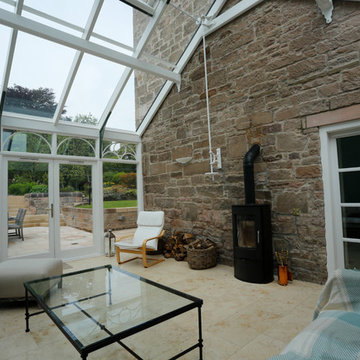
Spacemakers ... utilise it wisely.
Inspiration för ett stort vintage uterum, med travertin golv, en öppen vedspis, en spiselkrans i metall och glastak
Inspiration för ett stort vintage uterum, med travertin golv, en öppen vedspis, en spiselkrans i metall och glastak
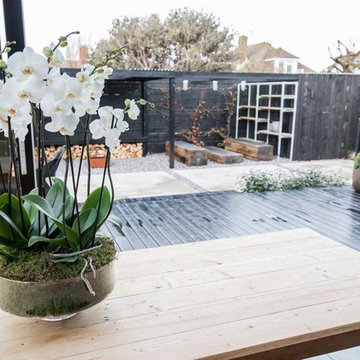
Exempel på ett litet modernt uterum, med betonggolv, en öppen vedspis, glastak och grått golv
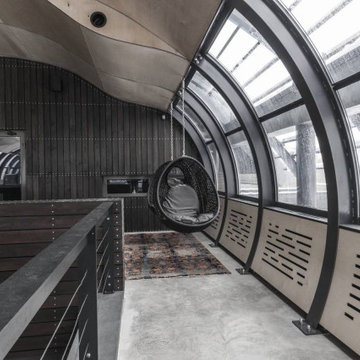
Inredning av ett modernt stort uterum, med betonggolv, en hängande öppen spis, en spiselkrans i metall, glastak och grått golv
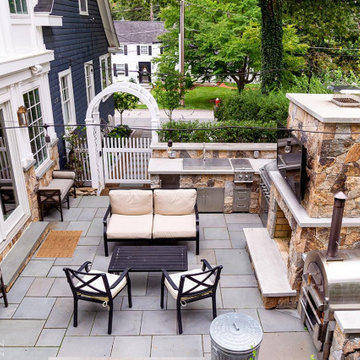
Located in a beautiful spot within Wellesley, Massachusetts, Sunspace Design played a key role in introducing this architectural gem to a client’s home—a custom double hip skylight crowning a gorgeous room. The resulting construction offers fluid transitions between indoor and outdoor spaces within the home, and blends well with the existing architecture.
The skylight boasts solid mahogany framing with a robust steel sub-frame. Durability meets sophistication. We used a layer of insulated tempered glass atop heat-strengthened laminated safety glass, further enhanced with a PPG Solarban 70 coating, to ensure optimal thermal performance. The dual-sealed, argon gas-filled glass system is efficient and resilient against oft-challenging New England weather.
Collaborative effort was key to the project’s success. MASS Architect, with their skylight concept drawings, inspired the project’s genesis, while Sunspace prepared a full suite of engineered shop drawings to complement the concepts. The local general contractor's preliminary framing and structural curb preparation accelerated our team’s installation of the skylight. As the frame was assembled at the Sunspace Design shop and positioned above the room via crane operation, a swift two-day field installation saved time and expense for all involved.
At Sunspace Design we’re all about pairing natural light with refined architecture. This double hip skylight is a focal point in the new room that welcomes the sun’s radiance into the heart of the client’s home. We take pride in our role, from engineering to fabrication, careful transportation, and quality installation. Our projects are journeys where architectural ideas are transformed into tangible, breathtaking spaces that elevate the way we live and create memories.
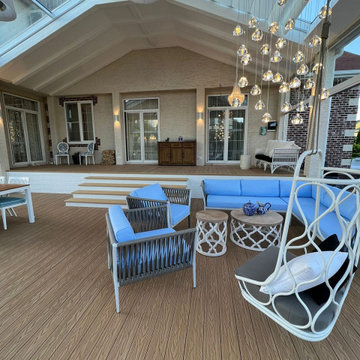
Exempel på ett mellanstort medelhavsstil uterum, med mellanmörkt trägolv, en standard öppen spis, en spiselkrans i metall, glastak och beiget golv
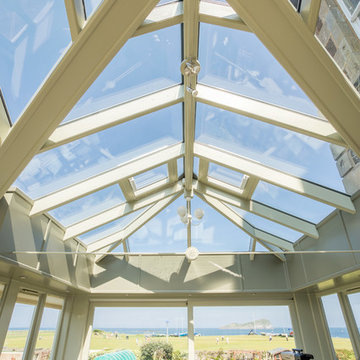
Stunning stilted orangery with glazed roof and patio doors opening out to views across the Firth of Forth.
Inspiration för ett mellanstort maritimt uterum, med klinkergolv i keramik, en öppen vedspis, en spiselkrans i sten, glastak och flerfärgat golv
Inspiration för ett mellanstort maritimt uterum, med klinkergolv i keramik, en öppen vedspis, en spiselkrans i sten, glastak och flerfärgat golv
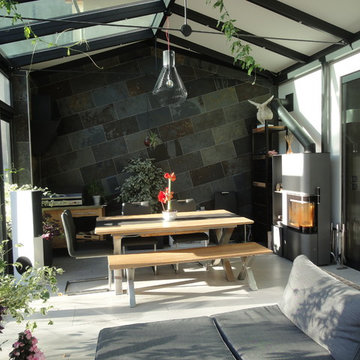
Idéer för stora funkis uterum, med klinkergolv i keramik, en öppen vedspis och glastak
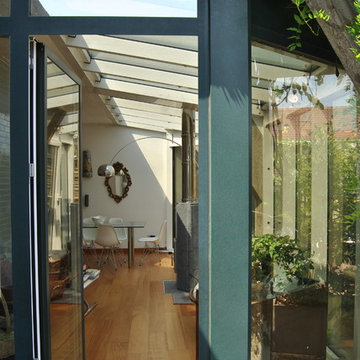
Vista del soggiorno dall'esterno.
Dettaglio della veranda.
Eklektisk inredning av ett mellanstort uterum, med mörkt trägolv, en öppen vedspis, en spiselkrans i sten, glastak och brunt golv
Eklektisk inredning av ett mellanstort uterum, med mörkt trägolv, en öppen vedspis, en spiselkrans i sten, glastak och brunt golv
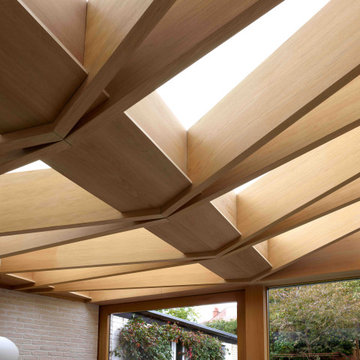
Idéer för att renovera ett mellanstort minimalistiskt uterum, med betonggolv, en öppen vedspis och glastak
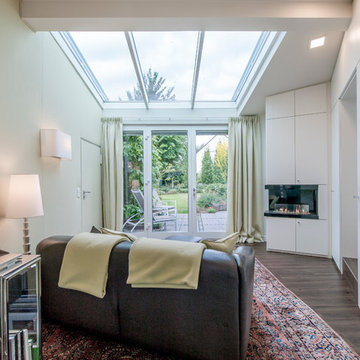
der direkte Blick in den Garten, links die bespannte Wand und rechts der Einbauschrank mit Kamin
Idéer för ett mellanstort klassiskt uterum, med mellanmörkt trägolv, en bred öppen spis, glastak och brunt golv
Idéer för ett mellanstort klassiskt uterum, med mellanmörkt trägolv, en bred öppen spis, glastak och brunt golv
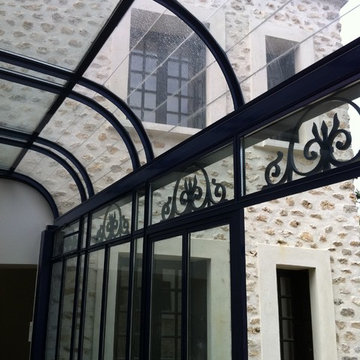
vue de l'extension façade de retour côté cour au travers de la vérrière
jeanmarc moynacq
Inredning av ett modernt stort uterum, med ljust trägolv, en standard öppen spis, en spiselkrans i sten, glastak och brunt golv
Inredning av ett modernt stort uterum, med ljust trägolv, en standard öppen spis, en spiselkrans i sten, glastak och brunt golv
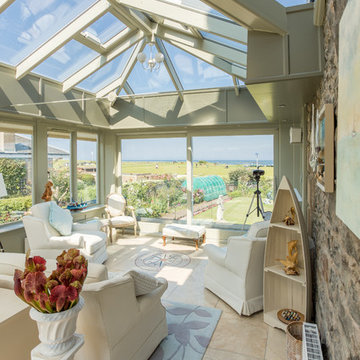
Stunning stilted orangery with glazed roof and patio doors opening out to views across the Firth of Forth.
Idéer för att renovera ett mellanstort maritimt uterum, med klinkergolv i keramik, en öppen vedspis, glastak och flerfärgat golv
Idéer för att renovera ett mellanstort maritimt uterum, med klinkergolv i keramik, en öppen vedspis, glastak och flerfärgat golv
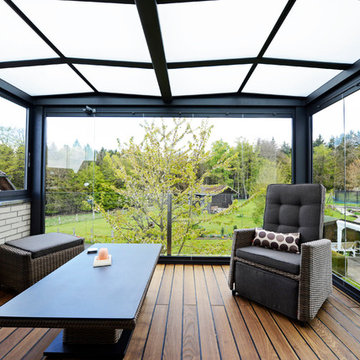
Inspiration för ett mellanstort funkis uterum, med mörkt trägolv, en öppen vedspis, glastak och flerfärgat golv
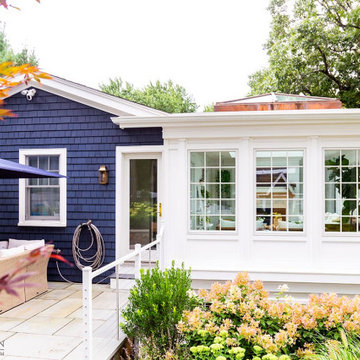
Located in a beautiful spot within Wellesley, Massachusetts, Sunspace Design played a key role in introducing this architectural gem to a client’s home—a custom double hip skylight crowning a gorgeous room. The resulting construction offers fluid transitions between indoor and outdoor spaces within the home, and blends well with the existing architecture.
The skylight boasts solid mahogany framing with a robust steel sub-frame. Durability meets sophistication. We used a layer of insulated tempered glass atop heat-strengthened laminated safety glass, further enhanced with a PPG Solarban 70 coating, to ensure optimal thermal performance. The dual-sealed, argon gas-filled glass system is efficient and resilient against oft-challenging New England weather.
Collaborative effort was key to the project’s success. MASS Architect, with their skylight concept drawings, inspired the project’s genesis, while Sunspace prepared a full suite of engineered shop drawings to complement the concepts. The local general contractor's preliminary framing and structural curb preparation accelerated our team’s installation of the skylight. As the frame was assembled at the Sunspace Design shop and positioned above the room via crane operation, a swift two-day field installation saved time and expense for all involved.
At Sunspace Design we’re all about pairing natural light with refined architecture. This double hip skylight is a focal point in the new room that welcomes the sun’s radiance into the heart of the client’s home. We take pride in our role, from engineering to fabrication, careful transportation, and quality installation. Our projects are journeys where architectural ideas are transformed into tangible, breathtaking spaces that elevate the way we live and create memories.
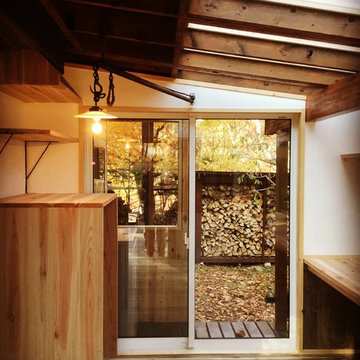
森の中のサンルーム的自宅ワークスペース
Inspiration för ett mellanstort nordiskt uterum, med mörkt trägolv, en öppen vedspis och glastak
Inspiration för ett mellanstort nordiskt uterum, med mörkt trägolv, en öppen vedspis och glastak
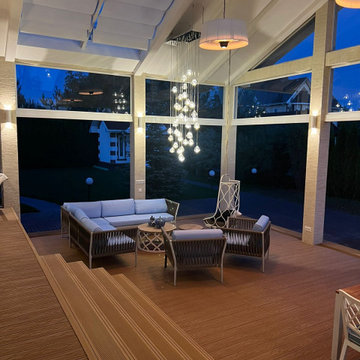
Foto på ett mellanstort medelhavsstil uterum, med mellanmörkt trägolv, en standard öppen spis, en spiselkrans i metall, glastak och beiget golv
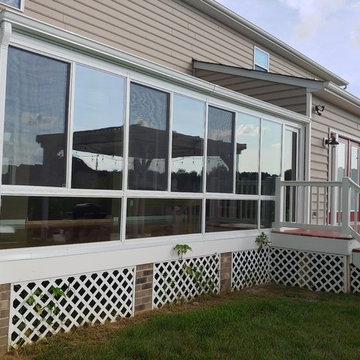
Exterior of the straight eave sunroom
All glass
built on existing deck
beige siding
white lattice
Inspiration för stora uterum, med ljust trägolv, en standard öppen spis, en spiselkrans i sten, glastak och brunt golv
Inspiration för stora uterum, med ljust trägolv, en standard öppen spis, en spiselkrans i sten, glastak och brunt golv
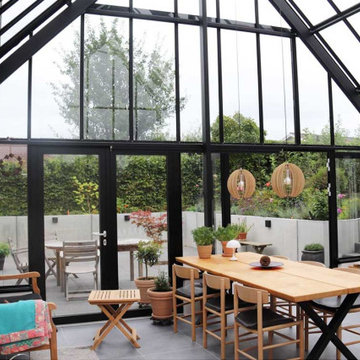
Inspiration för mellanstora klassiska uterum, med klinkergolv i keramik, en öppen vedspis, en spiselkrans i tegelsten, glastak och grått golv
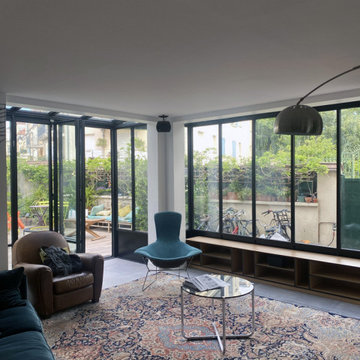
Inspiration för mellanstora moderna uterum, med klinkergolv i keramik, en öppen vedspis, en spiselkrans i metall och glastak
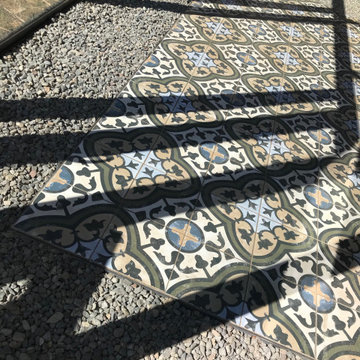
sun room , interior garden- bathroom extention. porcelain tile with gravel edges for easy placement of planters and micro garden growing
Metal frames with double glazed windows and ceiling. Stone wallbehinf wood burning stove.
171 foton på uterum, med glastak
5