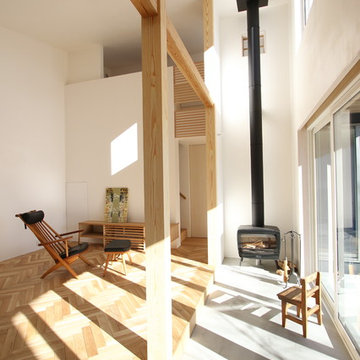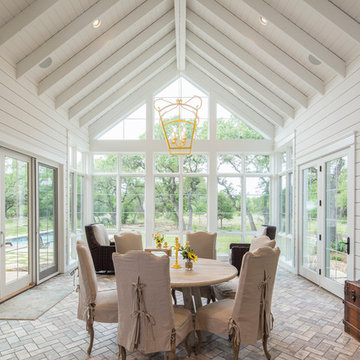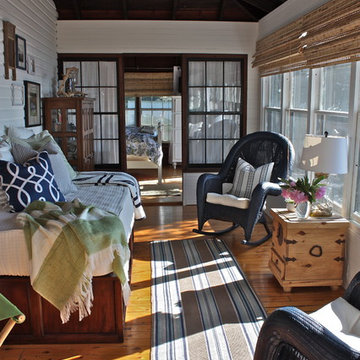2 526 foton på uterum, med grått golv och orange golv
Sortera efter:
Budget
Sortera efter:Populärt i dag
61 - 80 av 2 526 foton
Artikel 1 av 3
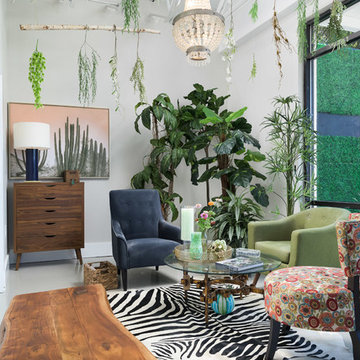
What a feel good space to sit and wait for an appointment!
Organic features from the wood furnishings to the layers of plant life creates a fun and forest feel to this space.
The flooring is a high gloss gray/taupe enamel coating over a concrete base with walls painted in Sherwin Williams Gossamer Veil- satin finish
Interior & Exterior design by- Dawn D Totty Interior Designs
615 339 9919 Servicing TN & nationally
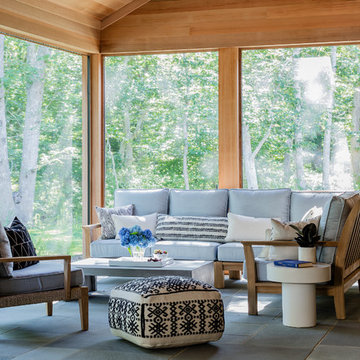
Interior Design: Liz Stiving-Nichols and Erin Dykman Architecture: Travis Ritchie, r+d studio Photography: Michael J. Lee
Inspiration för lantliga uterum, med betonggolv, tak och grått golv
Inspiration för lantliga uterum, med betonggolv, tak och grått golv
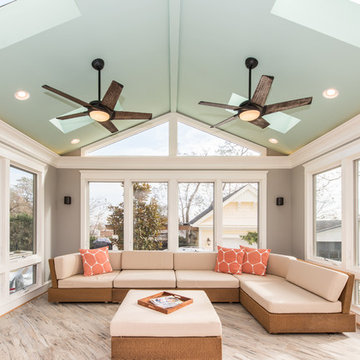
Susie Soleimani Photography
Bild på ett stort vintage uterum, med klinkergolv i keramik, takfönster och grått golv
Bild på ett stort vintage uterum, med klinkergolv i keramik, takfönster och grått golv
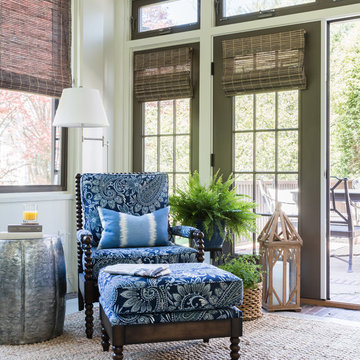
Jessica Delaney Photography
Inredning av ett klassiskt mellanstort uterum, med tegelgolv, tak och grått golv
Inredning av ett klassiskt mellanstort uterum, med tegelgolv, tak och grått golv

Inspiration för små moderna uterum, med skiffergolv, glastak och grått golv
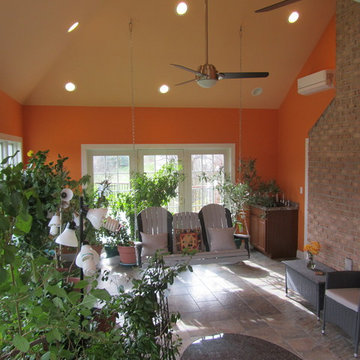
Robert Kutner Architect
Exotisk inredning av ett stort uterum, med klinkergolv i keramik, tak och grått golv
Exotisk inredning av ett stort uterum, med klinkergolv i keramik, tak och grått golv

Idéer för att renovera ett stort lantligt uterum, med klinkergolv i porslin, en spiselkrans i sten, tak och grått golv
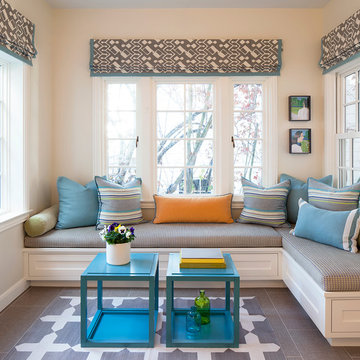
Architect: John Lum Architecture
Photographer: Isabelle Eubanks
Inredning av ett klassiskt litet uterum, med klinkergolv i keramik, tak och grått golv
Inredning av ett klassiskt litet uterum, med klinkergolv i keramik, tak och grått golv

Robert Benson For Charles Hilton Architects
From grand estates, to exquisite country homes, to whole house renovations, the quality and attention to detail of a "Significant Homes" custom home is immediately apparent. Full time on-site supervision, a dedicated office staff and hand picked professional craftsmen are the team that take you from groundbreaking to occupancy. Every "Significant Homes" project represents 45 years of luxury homebuilding experience, and a commitment to quality widely recognized by architects, the press and, most of all....thoroughly satisfied homeowners. Our projects have been published in Architectural Digest 6 times along with many other publications and books. Though the lion share of our work has been in Fairfield and Westchester counties, we have built homes in Palm Beach, Aspen, Maine, Nantucket and Long Island.
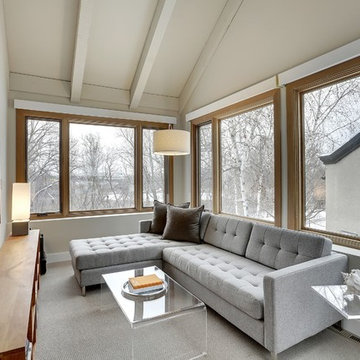
Spacecrafting
Idéer för rustika uterum, med heltäckningsmatta, tak och grått golv
Idéer för rustika uterum, med heltäckningsmatta, tak och grått golv
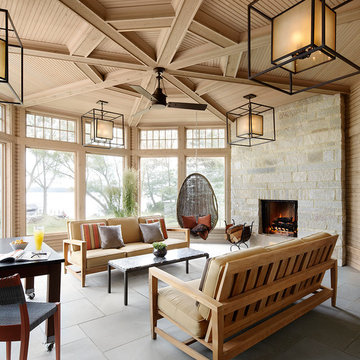
The fireplace in this airy sunroom features Buechel Stone's Fond du Lac Tailored Blend in coursed heights with Fond du Lac Cut Stone details. Click on the tags to see more at www.buechelstone.com/shoppingcart/products/Fond-du-Lac-Ta... & www.buechelstone.com/shoppingcart/products/Fond-du-Lac-Cu...
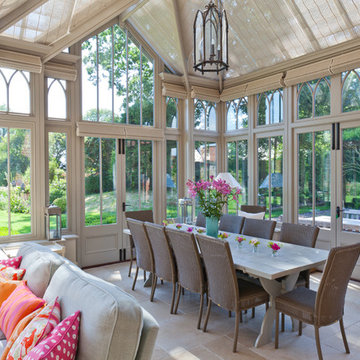
The height and the complex roof structure of this conservatory gives the feeling of both light and space resulting in a wonderful atmosphere for dining and relaxing.
Vale’s adaptable and unique roof system combines a fine structural metal core with decorative timber mouldings and trims to create fine glazing rafters and an elegant internal appearance.
The design features Gothic arched clerestory windows and a gable with vertical glaze bars and decorative barge board.
Vale Paint Colour- Mud Pie
Size- 7.9M X 5.5M
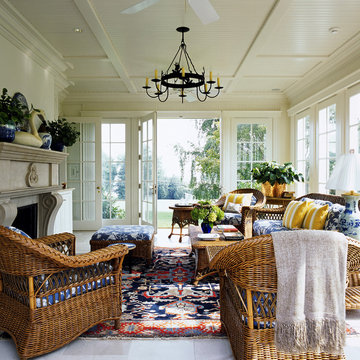
Photography: Erik Kvalsvik
Interiors: Johnson-Berman Interior Design
Idéer för att renovera ett vintage uterum, med tak och grått golv
Idéer för att renovera ett vintage uterum, med tak och grått golv
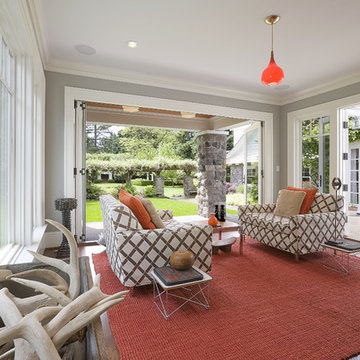
The bi-fold doors to the back and the French doors to the side give this newly added sun room the feeling of being an outdoor space. The wrap around porch makes this a perfect area for entertaining.

The main design goal of this Northern European country style home was to use traditional, authentic materials that would have been used ages ago. ORIJIN STONE premium stone was selected as one such material, taking the main stage throughout key living areas including the custom hand carved Alder™ Limestone fireplace in the living room, as well as the master bedroom Alder fireplace surround, the Greydon™ Sandstone cobbles used for flooring in the den, porch and dining room as well as the front walk, and for the Greydon Sandstone paving & treads forming the front entrance steps and landing, throughout the garden walkways and patios and surrounding the beautiful pool. This home was designed and built to withstand both trends and time, a true & charming heirloom estate.
Architecture: Rehkamp Larson Architects
Builder: Kyle Hunt & Partners
Landscape Design & Stone Install: Yardscapes
Mason: Meyer Masonry
Interior Design: Alecia Stevens Interiors
Photography: Scott Amundson Photography & Spacecrafting Photography

Foto på ett funkis uterum, med ljust trägolv, en bred öppen spis, en spiselkrans i trä, takfönster och grått golv
2 526 foton på uterum, med grått golv och orange golv
4

