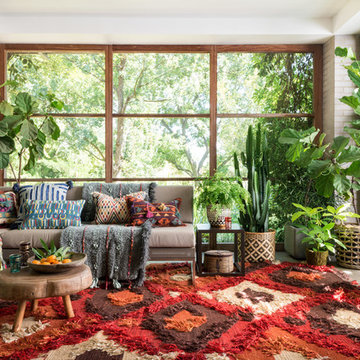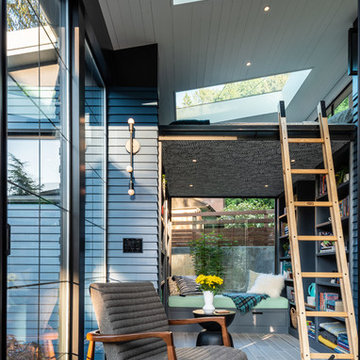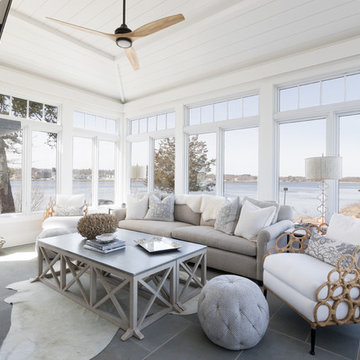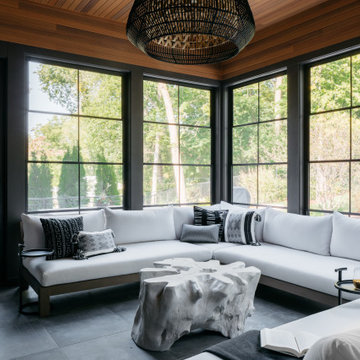2 931 foton på uterum, med grått golv och vitt golv
Sortera efter:
Budget
Sortera efter:Populärt i dag
41 - 60 av 2 931 foton
Artikel 1 av 3

www.troythiesphoto.com
Maritim inredning av ett mellanstort uterum, med en standard öppen spis, tak, grått golv, travertin golv och en spiselkrans i tegelsten
Maritim inredning av ett mellanstort uterum, med en standard öppen spis, tak, grått golv, travertin golv och en spiselkrans i tegelsten

Spacecrafting
Inspiration för ett mellanstort maritimt uterum, med tak, grått golv och skiffergolv
Inspiration för ett mellanstort maritimt uterum, med tak, grått golv och skiffergolv

Builder: C-cubed construction, John Colonias
Inspiration för stora moderna uterum, med klinkergolv i keramik, en bred öppen spis, tak, grått golv och en spiselkrans i sten
Inspiration för stora moderna uterum, med klinkergolv i keramik, en bred öppen spis, tak, grått golv och en spiselkrans i sten

The homeowners contacted Barbara Elza Hirsch to redesign three rooms. They were looking to create a New England Coastal inspired home with transitional, modern and Scandinavian influences. This Living Room
was a blank slate room with lots of windows, vaulted ceiling with exposed wood beams, direct view and access to the backyard and pool. The floor was made of tumbled marble tile and the fireplace needed to be completely redesigned. This room was to be used as Living Room and a television was to be placed above the fireplace.
Barbara came up with a fireplace mantel and surround design that was clean and streamlined and would blend well with the owners’ style. Black slate stone was used for the surround and the mantel is made of wood.
The color scheme included pale blues, whites, greys and a light terra cotta color.
Photography by Jared Kuzia

Inspiration för mellanstora lantliga uterum, med en standard öppen spis, tak, en spiselkrans i sten och grått golv

Idéer för mellanstora funkis uterum, med ljust trägolv, en standard öppen spis, tak, en spiselkrans i betong och grått golv
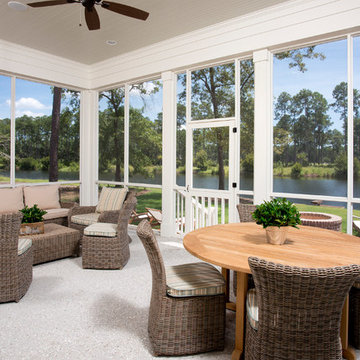
Inspiration för stora klassiska uterum, med tak, betonggolv och grått golv
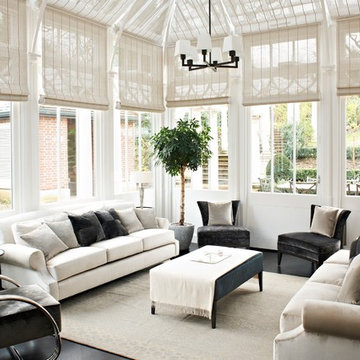
confortable conservatory with pinoleum blinds and bronze lights and tables
Idéer för ett klassiskt uterum, med glastak och grått golv
Idéer för ett klassiskt uterum, med glastak och grått golv
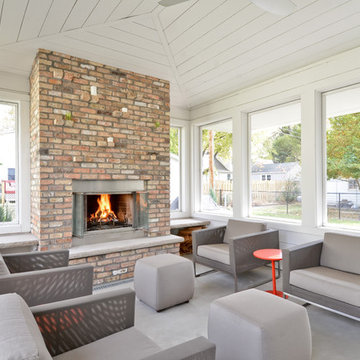
Foto på ett lantligt uterum, med betonggolv, en spiselkrans i tegelsten, tak och grått golv

Greg Hadley Photography
Exempel på ett stort klassiskt uterum, med tak, grått golv och skiffergolv
Exempel på ett stort klassiskt uterum, med tak, grått golv och skiffergolv

Inspiration för stora lantliga uterum, med klinkergolv i porslin, en spiselkrans i metall, tak, grått golv och en öppen vedspis

Situated on the picturesque Maine coast, this contemporary greenhouse crafted by Sunspace Design offers a year-round haven for our plant-loving clients. With its clean lines and functional design, this growing space serves as both a productive environment and a tranquil retreat for the homeowners.
The greenhouse's generous footprint provides ample room for growing a diverse range of plants, from delicate seedlings to mature specimens. Durable concrete floors ensure a practical workspace while operable windows along every wall offer customizable airflow for optimal plant health. Sunspace Design's signature blend of beauty and function is evident in the rich mahogany framing and insulated glass roof, flooding the space with natural light while ensuring top thermal performance.
Engineered for year-round use, this greenhouse features built-in ventilation and airflow fans to maintain a comfortable and productive interior climate even during the extremes of a Maine winter or summer. For the owners, this space isn't just a glorified workroom, but has become a verdant extension of their home—a place where the stresses of daily life melt away amidst the vibrant greenery.
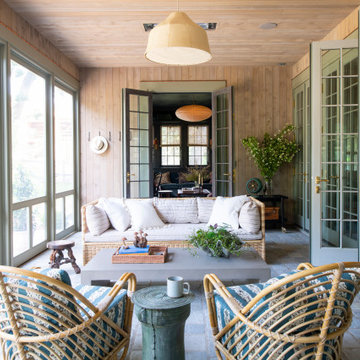
The main design goal of this Northern European country style home was to use traditional, authentic materials that would have been used ages ago. ORIJIN STONE premium stone was selected as one such material, taking the main stage throughout key living areas including the custom hand carved Alder™ Limestone fireplace in the living room, as well as the master bedroom Alder fireplace surround, the Greydon™ Sandstone cobbles used for flooring in the den, porch and dining room as well as the front walk, and for the Greydon Sandstone paving & treads forming the front entrance steps and landing, throughout the garden walkways and patios and surrounding the beautiful pool. This home was designed and built to withstand both trends and time, a true & charming heirloom estate.
Architecture: Rehkamp Larson Architects
Builder: Kyle Hunt & Partners
Landscape Design & Stone Install: Yardscapes
Mason: Meyer Masonry
Interior Design: Alecia Stevens Interiors
Photography: Scott Amundson Photography & Spacecrafting Photography

This 3-season room in High Point North Carolina features floor-to-ceiling screened openings with convertible vinyl windows. The room was custom-built atop a concrete patio floor with a roof extension that seamlessly blends with the existing roofline. The backyard also features an open-air patio, perfect for grilling and additional seating.

This three seasons addition is a great sunroom during the warmer months.
Idéer för att renovera ett stort vintage uterum, med vinylgolv, tak och grått golv
Idéer för att renovera ett stort vintage uterum, med vinylgolv, tak och grått golv
2 931 foton på uterum, med grått golv och vitt golv
3
