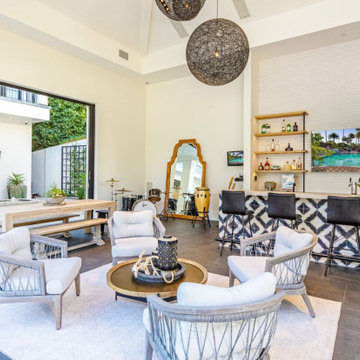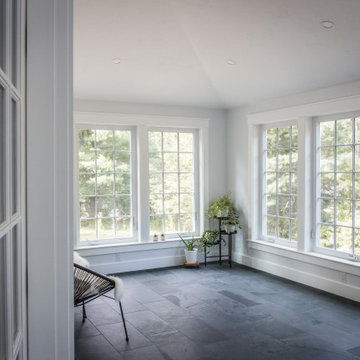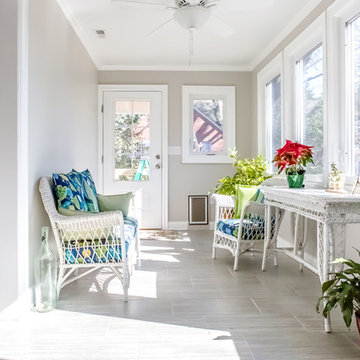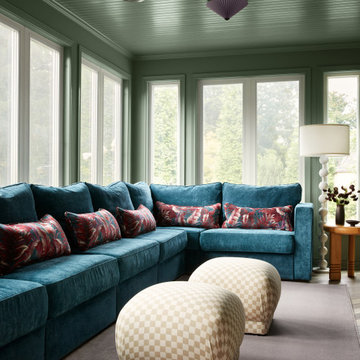653 foton på uterum, med grått golv
Sortera efter:
Budget
Sortera efter:Populärt i dag
121 - 140 av 653 foton
Artikel 1 av 3
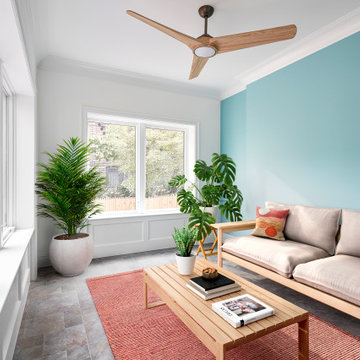
Solarium renovation of an NYC townhouse in Brooklyn's Park Slope neighborhood.
Bild på ett mellanstort vintage uterum, med klinkergolv i keramik och grått golv
Bild på ett mellanstort vintage uterum, med klinkergolv i keramik och grått golv
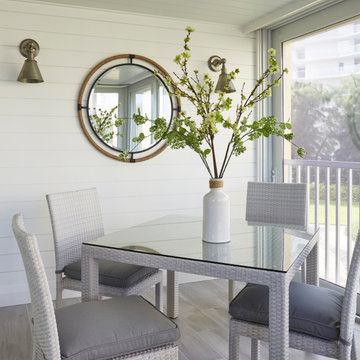
This Condo was in sad shape. The clients bought and knew it was going to need a over hall. We opened the kitchen to the living, dining, and lanai. Removed doors that were not needed in the hall to give the space a more open feeling as you move though the condo. The bathroom were gutted and re - invented to storage galore. All the while keeping in the coastal style the clients desired. Navy was the accent color we used throughout the condo. This new look is the clients to a tee.
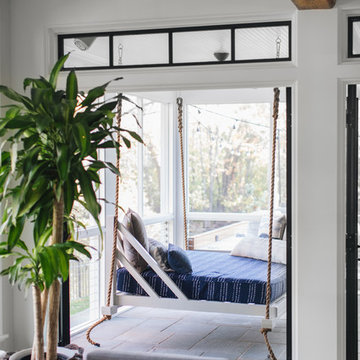
Stoffer Photography
Idéer för ett mellanstort klassiskt uterum, med tak och grått golv
Idéer för ett mellanstort klassiskt uterum, med tak och grått golv
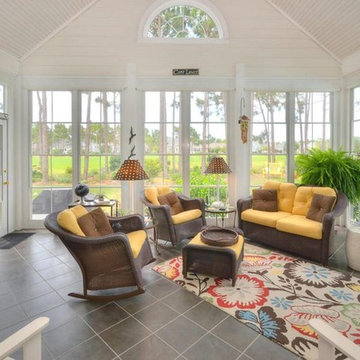
Gray Wells
Idéer för ett stort maritimt uterum, med klinkergolv i porslin, tak och grått golv
Idéer för ett stort maritimt uterum, med klinkergolv i porslin, tak och grått golv
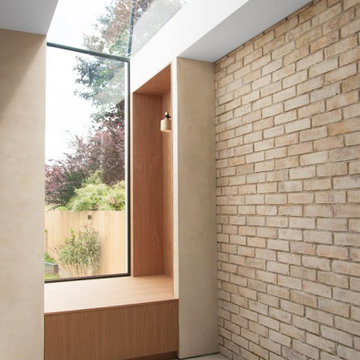
Daybed
Exempel på ett mellanstort modernt uterum, med betonggolv, takfönster och grått golv
Exempel på ett mellanstort modernt uterum, med betonggolv, takfönster och grått golv
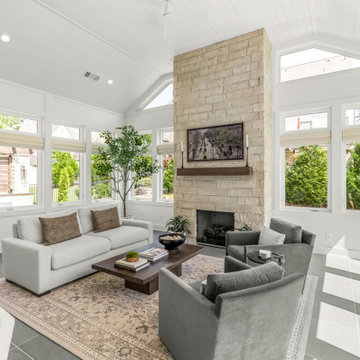
Custom built, contemporary style sunroom that can be used year-round for hosting family gatherings, entertaining friends, or relaxing with a good book while enjoying the inviting views of the landscaped backyard and outdoor patio area. The gable roof sunroom addition features trapezoid windows, a white vaulted tongue and groove ceiling and a blue gray porcelain paver floor tile from Landmark’s Frontier20 collection. A contemporary style ventless fireplace, finished in a white split limestone veneer surround with a brown stained custom cedar floating mantle, functions as the focal point and blends in beautifully with the neutral color palette of the custom-built sunroom and chic designer furnishings. All the windows are custom fit with remote controlled smart window shades for energy efficiency and functionality.
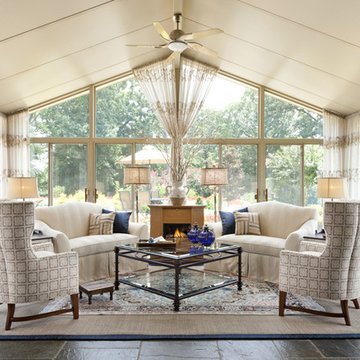
• Draperies: Pindler & Pindler, Mackenzie-Marble
• Charles Stewart Loveseats: Chella, Monte Cantini- Sand Dune
• Charles Stewart Wingback Chairs: Summer Classics, 116 Junction Taupe
• Butler Nesting Tables
• Stone County Bistro Table
• Charles Stewart Counter Stools: Chella, Scroll Moderne- Smoke
• CTH Sherrill Coffee Table
• Lighting Various
• Pillows - Chella, Palazzio Stripe - Winter Wheat
• Pillows - Westgate - Blue - treated for sun exposure
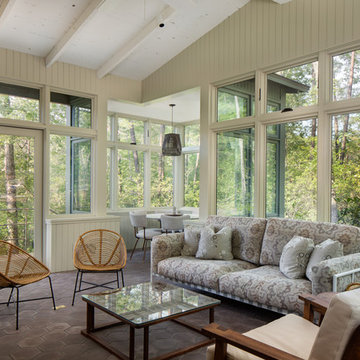
Sunroom in the custom luxury home built by Cotton Construction in Double Oaks Alabama photographed by Birmingham Alabama based architectural and interiors photographer Tommy Daspit. See more of his work at http://tommydaspit.com
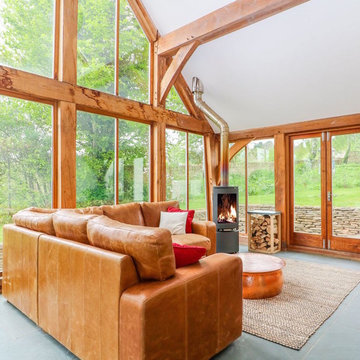
Bild på ett stort lantligt uterum, med skiffergolv, en öppen vedspis, glastak och grått golv
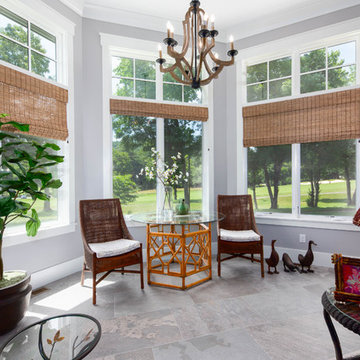
A Golfers Dream comes to reality in this amazing home located directly adjacent to the Golf Course of the magnificent Kenmure Country Club. Life is grand looking out anyone of your back windows to view the Pristine Green flawlessly manicured. Science says beautiful Greenery and Architecture makes us happy and healthy. This homes Rear Elevation is as stunning as the Front with three gorgeous Architectural Radius and fantastic Siding Selections of Pebbledash Stucco and Stone, Hardy Plank and Hardy Cedar Shakes. Exquisite Finishes make this Kitchen every Chefs Dream with a Gas Range, gorgeous Quartzsite Countertops and an elegant Herringbone Tile Backsplash. Intriguing Tray Ceilings, Beautiful Wallpaper and Paint Colors all add an Excellent Point of Interest. The Master Bathroom Suite defines luxury and is a Calming Retreat with a Large Jetted Tub, Walk-In Shower and Double Vanity Sinks. An Expansive Sunroom with 12′ Ceilings is the perfect place to watch TV and play cards with friends. Sip a glass of wine and enjoy Dreamy Sunset Evenings on the large Paver Outdoor Living Space overlooking the Breezy Fairway
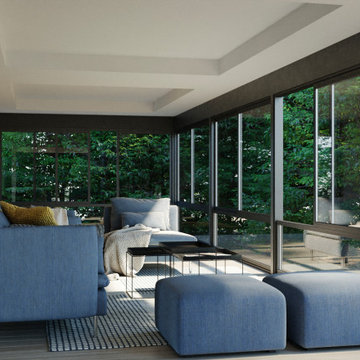
Enclosed sunroom that overlooks the Lake. It was previously a wooded deck with access from all sides. This creates an all year room that is both inviting, contemporary and one with the exterior.
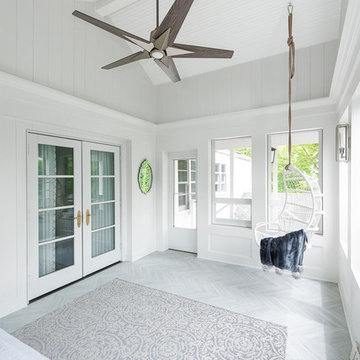
Picture Perfect House
Idéer för ett stort klassiskt uterum, med ljust trägolv, tak och grått golv
Idéer för ett stort klassiskt uterum, med ljust trägolv, tak och grått golv
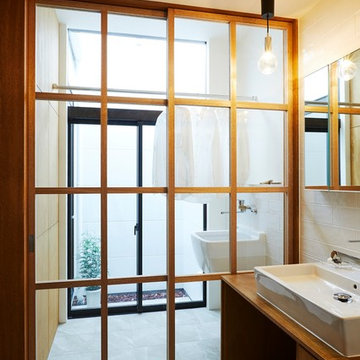
(夫婦+子供1+犬1)4人家族のための新築住宅
photos by Katsumi Simada
Bild på ett mellanstort funkis uterum, med klinkergolv i porslin, grått golv och tak
Bild på ett mellanstort funkis uterum, med klinkergolv i porslin, grått golv och tak
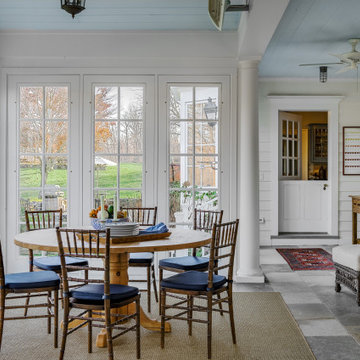
3 Season Room with fireplace and great views
Exempel på ett klassiskt uterum, med kalkstensgolv, en standard öppen spis, en spiselkrans i tegelsten, tak och grått golv
Exempel på ett klassiskt uterum, med kalkstensgolv, en standard öppen spis, en spiselkrans i tegelsten, tak och grått golv

Builder: AVB Inc.
Interior Design: Vision Interiors by Visbeen
Photographer: Ashley Avila Photography
The Holloway blends the recent revival of mid-century aesthetics with the timelessness of a country farmhouse. Each façade features playfully arranged windows tucked under steeply pitched gables. Natural wood lapped siding emphasizes this homes more modern elements, while classic white board & batten covers the core of this house. A rustic stone water table wraps around the base and contours down into the rear view-out terrace.
Inside, a wide hallway connects the foyer to the den and living spaces through smooth case-less openings. Featuring a grey stone fireplace, tall windows, and vaulted wood ceiling, the living room bridges between the kitchen and den. The kitchen picks up some mid-century through the use of flat-faced upper and lower cabinets with chrome pulls. Richly toned wood chairs and table cap off the dining room, which is surrounded by windows on three sides. The grand staircase, to the left, is viewable from the outside through a set of giant casement windows on the upper landing. A spacious master suite is situated off of this upper landing. Featuring separate closets, a tiled bath with tub and shower, this suite has a perfect view out to the rear yard through the bedrooms rear windows. All the way upstairs, and to the right of the staircase, is four separate bedrooms. Downstairs, under the master suite, is a gymnasium. This gymnasium is connected to the outdoors through an overhead door and is perfect for athletic activities or storing a boat during cold months. The lower level also features a living room with view out windows and a private guest suite.
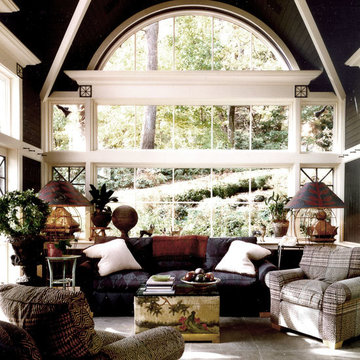
New sunroom addition designed to expand out into the garden, capture views and sunlight and be used as a comfortable space off of an outdoor spa built into the rock.
The stone floor has hydronic radiant tubes set below along with under floor lighting which lights glass panels set within the corners of the floor. It is a warm, cozy and dramatic room!
Durston Saylor, Photographer.
653 foton på uterum, med grått golv
7
