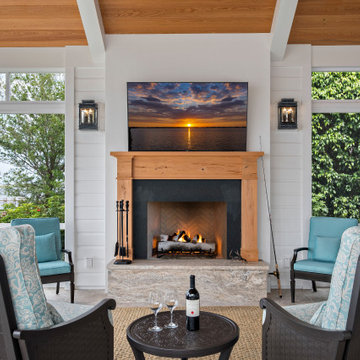515 foton på uterum, med grått golv
Sortera efter:
Budget
Sortera efter:Populärt i dag
181 - 200 av 515 foton
Artikel 1 av 3
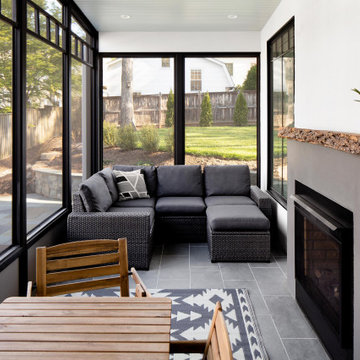
Idéer för vintage uterum, med en standard öppen spis, en spiselkrans i gips, tak och grått golv
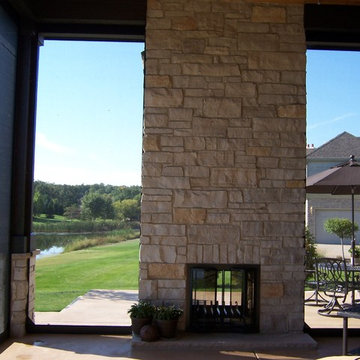
Inspiration för mellanstora klassiska uterum, med betonggolv, en dubbelsidig öppen spis, en spiselkrans i sten, tak och grått golv
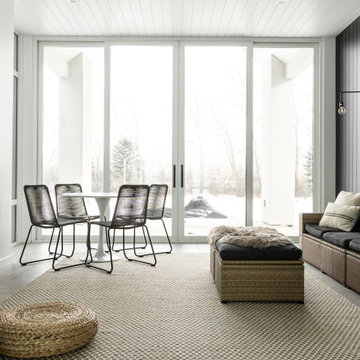
Inredning av ett modernt uterum, med betonggolv, en standard öppen spis, tak och grått golv
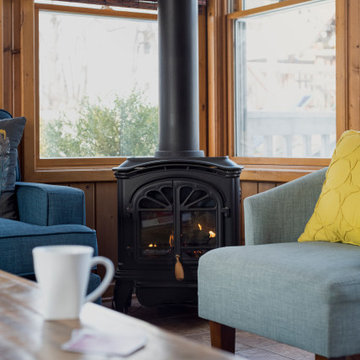
Photography by Picture Perfect House
Foto på ett mellanstort vintage uterum, med klinkergolv i porslin, en öppen hörnspis, takfönster och grått golv
Foto på ett mellanstort vintage uterum, med klinkergolv i porslin, en öppen hörnspis, takfönster och grått golv
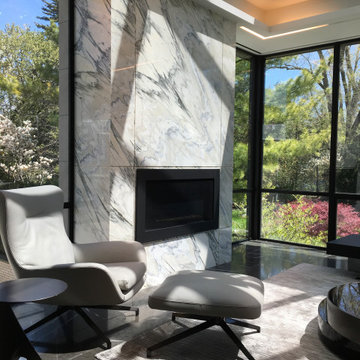
Idéer för att renovera ett mellanstort funkis uterum, med marmorgolv, en hängande öppen spis, en spiselkrans i sten, takfönster och grått golv
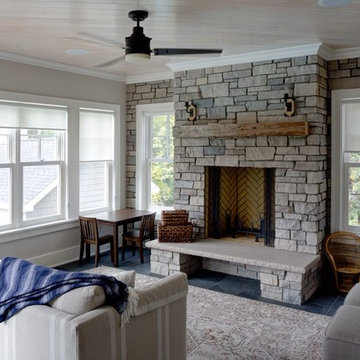
Lighting Design by Tara Simons
Creative Lighting
www.creative-lighting.com
651.647.0111
Photo Credit-Matt Blum
https://mattblumphotography.com/
Builder/Designer- BCD Homes, Lauren Markell
http://www.bcdhomes.com/
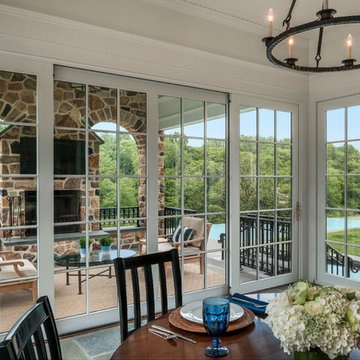
Photo: Tom Crane Photography
Inspiration för ett vintage uterum, med en standard öppen spis, en spiselkrans i sten och grått golv
Inspiration för ett vintage uterum, med en standard öppen spis, en spiselkrans i sten och grått golv
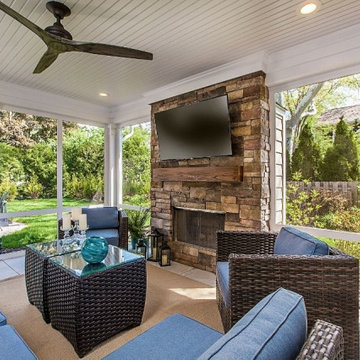
This comfortable screened-in porch has built-in ceiling heaters and a natural burning stone fireplace make this a room for nearly all four Michigan seasons. The flat screen tv above the fireplace makes for fun movie nights and great college game day entertaining.
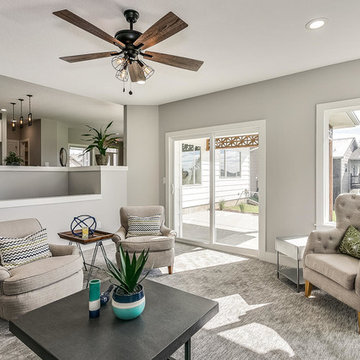
AEV
Inspiration för stora moderna uterum, med heltäckningsmatta, en standard öppen spis, en spiselkrans i trä, tak och grått golv
Inspiration för stora moderna uterum, med heltäckningsmatta, en standard öppen spis, en spiselkrans i trä, tak och grått golv
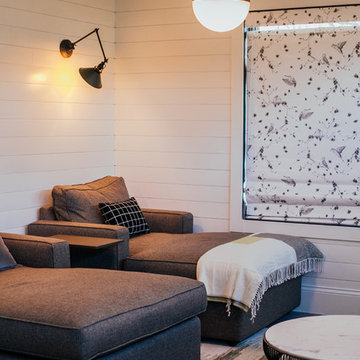
This project was such an incredible design opportunity, and instilled inspiration and excitement at every turn! Our amazing clients came to us with the challenge of converting their beloved family home into a welcoming haven for all members of the family. At the time that we met our clients, they were struggling with the difficult personal decision of the fate of the home. Their father/father-in-law had passed away and their mother/mother-in-law had recently been admitted into a nursing facility and was fighting Alzheimer’s. Resistant to loss of the home now that both parents were out of it, our clients purchased the home to keep in in the family. Despite their permanent home currently being in New Jersey, these clients dedicated themselves to keeping and revitalizing the house. We were moved by the story and became immediately passionate about bringing this dream to life.
The home was built by the parents of our clients and was only ever owned by them, making this a truly special space to the family. Our goal was to revitalize the home and to bring new energy into every room without losing the special characteristics that were original to the home when it was built. In this way, we were able to develop a house that maintains its own unique personality while offering a space of welcoming neutrality for all members of the family to enjoy over time.
The renovation touched every part of the home: the exterior, foyer, kitchen, living room, sun room, garage, six bedrooms, three bathrooms, the laundry room, and everything in between. The focus was to develop a style that carried consistently from space to space, but allowed for unique expression in the small details in every room.
Starting at the entry, we renovated the front door and entry point to offer more presence and to bring more of the mid-century vibe to the home’s exterior. We integrated a new modern front door, cedar shingle accents, new exterior paint, and gorgeous contemporary house numbers that really allow the home to stand out. Just inside the entry, we renovated the foyer to create a playful entry point worthy of attention. Cement look tile adorns the foyer floor, and we’ve added new lighting and upgraded the entry coat storage.
Upon entering the home, one will immediately be captivated by the stunning kitchen just off the entry. We transformed this space in just about every way. While the footprint of the home ultimately remained almost identical, the aesthetics were completely turned on their head. We re-worked the kitchen to maximize storage and to create an informal dining area that is great for casual hosting or morning coffee.
We removed the entry to the garage that was once in the informal dining, and created a peninsula in its place that offers a unique division between the kitchen/informal dining and the formal dining and living areas. The simple light warm light gray cabinetry offers a bit of traditional elegance, along with the marble backsplash and quartz countertops. We extended the original wood flooring into the kitchen and stained all floors to match for a warmth that truly resonates through all spaces. We upgraded appliances, added lighting everywhere, and finished the space with some gorgeous mid century furniture pieces.
In the formal dining and living room, we really focused on maintaining the original marble fireplace as a focal point. We cleaned the marble, repaired the mortar, and refinished the original fireplace screen to give a new sleek look in black. We then integrated a new gas insert for modern heating and painted the upper portion in a rich navy blue; an accent that is carried through the home consistently as a nod to our client’s love of the color.
The former entry into the old covered porch is now an elegant glass door leading to a stunning finished sunroom. This room was completely upgraded as well. We wrapped the entire space in cozy white shiplap to keep a casual feel with brightness. We tiled the floor with large format concrete look tile, and painted the old brick fireplace a bright white. We installed a new gas burning unit, and integrated transitional style lighting to bring warmth and elegance into the space. The new black-frame windows are adorned with decorative shades that feature hand-sketched bird prints, and we’ve created a dedicated garden-ware “nook” for our client who loves to work in the yard. The far end of this space is completed with two oversized chaise loungers and overhead lights…the most perfect little reading nook!
Just off the dining room, we created an entirely new space to the home: a mudroom. The clients lacked this space and desperately needed a landing spot upon entering the home from the garage. We uniquely planned existing space in the garage to utilize for this purpose, and were able to create a small but functional entry point without losing the ability to park cars in the garage. This new space features cement-look tile, gorgeous deep brown cabinetry, and plenty of storage for all the small items one might need to store while moving in and out of the home.
The remainder of the upstairs level includes massive renovations to the guest hall bathroom and guest bedroom, upstairs master bed/bath suite, and a third bedroom that we converted into a home office for the client.
Some of the largest transformations were made in the basement, where unfinished space and lack of light were converted into gloriously lit, cozy, finished spaces. Our first task was to convert the massive basement living room into the new master bedroom for our clients. We removed existing built-ins, created an entirely new walk-in closet, painted the old brick fireplace, installed a new gas unit, added carpet, introduced new lighting, replaced windows, and upgraded every part of the aesthetic appearance. One of the most incredible features of this space is the custom double sliding barn door made by a Denver artisan. This space is truly a retreat for our clients!
We also completely transformed the laundry room, back storage room, basement master bathroom, and two bedrooms.
This home’s massive scope and ever-evolving challenges were thrilling and exciting to work with, and the result is absolutely amazing. At the end of the day, this home offers a look and feel that the clients love. Above all, though, the clients feel the spirit of their family home and have a welcoming environment for all members of the family to enjoy for years to come.
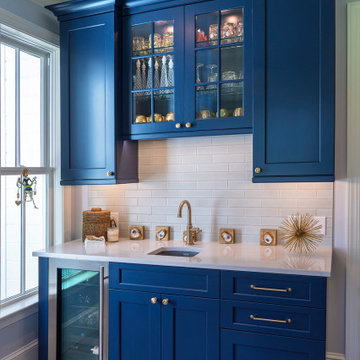
Idéer för mellanstora vintage uterum, med klinkergolv i porslin, en standard öppen spis och grått golv
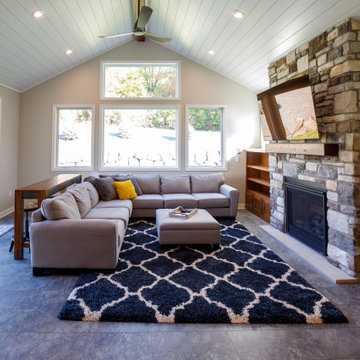
Foto på ett stort vintage uterum, med vinylgolv, en standard öppen spis, en spiselkrans i sten, tak och grått golv
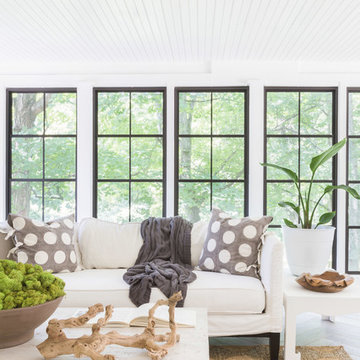
Photo Credit: ©Alyssa Rosenheck
Exempel på ett mellanstort klassiskt uterum, med klinkergolv i porslin, tak, grått golv, en standard öppen spis och en spiselkrans i metall
Exempel på ett mellanstort klassiskt uterum, med klinkergolv i porslin, tak, grått golv, en standard öppen spis och en spiselkrans i metall
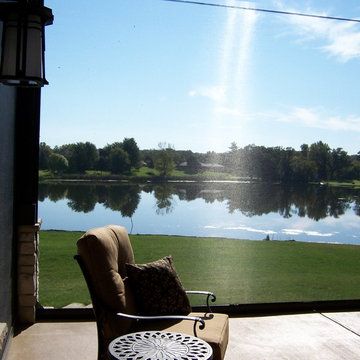
Inspiration för mellanstora klassiska uterum, med betonggolv, en dubbelsidig öppen spis, en spiselkrans i sten, tak och grått golv
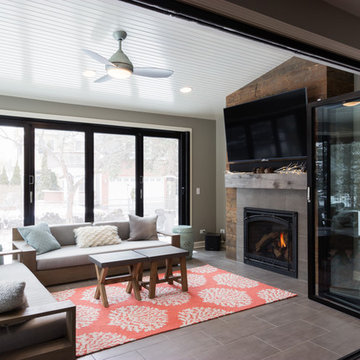
Joel Hernandez
Modern inredning av ett stort uterum, med klinkergolv i porslin, en standard öppen spis, en spiselkrans i trä, tak och grått golv
Modern inredning av ett stort uterum, med klinkergolv i porslin, en standard öppen spis, en spiselkrans i trä, tak och grått golv
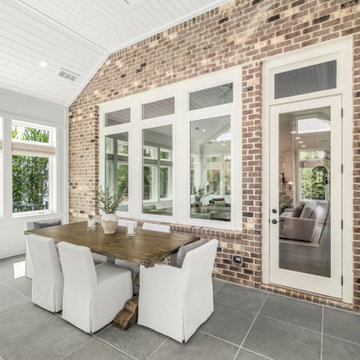
Contemporary style four-season sunroom addition can be used year-round for hosting family gatherings, entertaining friends, or relaxing with a good book while enjoying the inviting views of the landscaped backyard and outdoor patio area. The gable roof sunroom addition features trapezoid windows, a white vaulted tongue and groove ceiling and a blue gray porcelain paver floor tile from Landmark’s Frontier20 collection. A luxurious ventless fireplace, finished in a white split limestone veneer surround with a brown stained custom cedar floating mantle, functions as the focal point and blends in beautifully with the neutral color palette of the custom-built sunroom and chic designer furnishings. All the windows are custom fit with remote controlled smart window shades for energy efficiency and functionality.
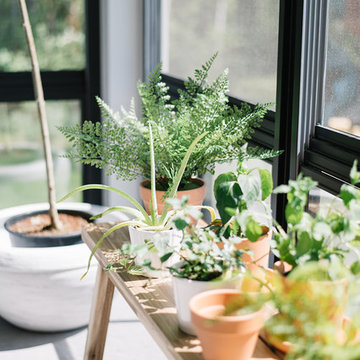
Photo: Tracey Jazmin
Foto på ett mellanstort eklektiskt uterum, med betonggolv, en öppen vedspis, en spiselkrans i tegelsten, tak och grått golv
Foto på ett mellanstort eklektiskt uterum, med betonggolv, en öppen vedspis, en spiselkrans i tegelsten, tak och grått golv
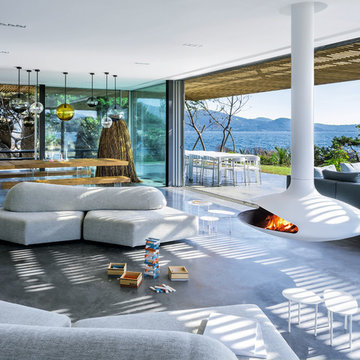
GYROFOCUS
CHEMINÉE CENTRALE AU FOYER SUSPENDU ET PIVOTANT
Créé en 1968 par Dominique Imbert, ce modèle, révolutionnaire tant par son dessin que par sa conception technique, est le premier en date, dans le monde, de la lignée des foyers ouverts, suspendus et pivotants à 360°.
Sa facilité de pose, due à la réalisation sur mesure du conduit et de la platine de suspension et sa sensibilité thermique, caractéristique du matériau utilisé, participent des attributs d'un modèle prestigieux devenu un classique international et le symbole d'une marque.
CENTRAL, SUSPENDED, ROTATING FIREPLACE
This seminal design, created by Dominique Imbert in 1968, was the first suspended, 360° pivoting fireplace. It was revolutionary as much for its technical design as its groundbreaking style. Its ease of installation, made-to-measure flue and its heat efficiency have all contributed to make this fireplace the signature model and symbol of Focus.

Sunspace Design’s principal service area extends along the seacoast corridor from Massachusetts to Maine, but it’s not every day that we’re able to work on a true oceanside project! This gorgeous two-tier conservatory was the result of a collaboration between Sunspace Design, TMS Architects and Interiors, and Architectural Builders. Sunspace was brought in to complete the conservatory addition envisioned by TMS, while Architectural Builders served as the general contractor.
The two-tier conservatory is an expansion to the existing residence. The 750 square foot design includes a 225 square foot cupola and stunning glass roof. Sunspace’s classic mahogany framing has been paired with copper flashing and caps. Thermal performance is especially important in coastal New England, so we’ve used insulated tempered glass layered upon laminated safety glass, with argon gas filling the spaces between the panes.
We worked in close conjunction with TMS and Architectural Builders at each step of the journey to this project’s completion. The result is a stunning testament to what’s possible when specialty architectural and design-build firms team up. Consider reaching out to Sunspace Design whether you’re a fellow industry professional with a need for custom glass design expertise, or a residential homeowner looking to revolutionize your home with the beauty of natural sunlight.
515 foton på uterum, med grått golv
10
