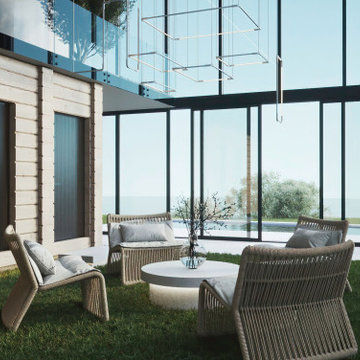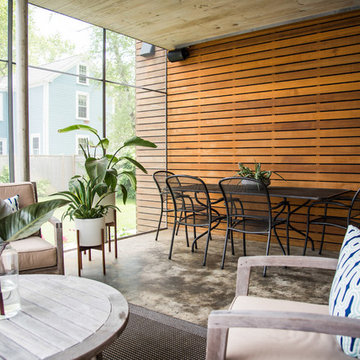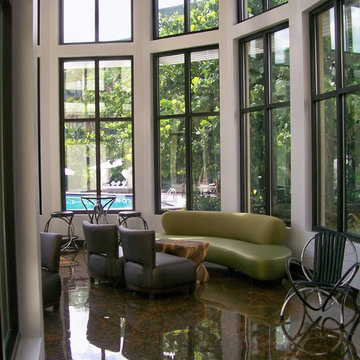658 foton på uterum, med grönt golv och flerfärgat golv
Sortera efter:
Budget
Sortera efter:Populärt i dag
161 - 180 av 658 foton
Artikel 1 av 3
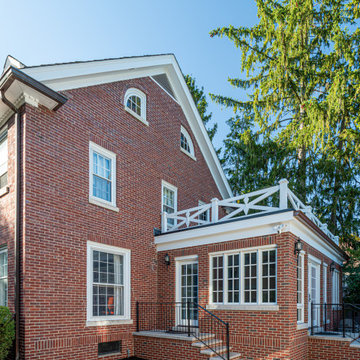
To add to this historic home in a historic district, the design had to perfectly mimic the existing structures.
Exempel på ett mellanstort klassiskt uterum, med tegelgolv och flerfärgat golv
Exempel på ett mellanstort klassiskt uterum, med tegelgolv och flerfärgat golv
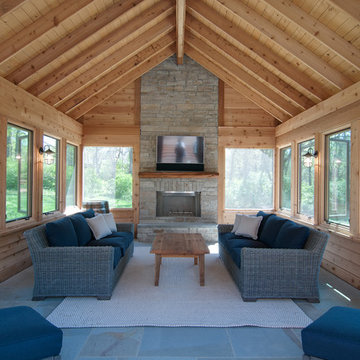
Inside Sunroom. Vaulted ceilings with natural wood accents that will age nicely in this gorgeous space.
Inspiration för ett rustikt uterum, med kalkstensgolv och flerfärgat golv
Inspiration för ett rustikt uterum, med kalkstensgolv och flerfärgat golv
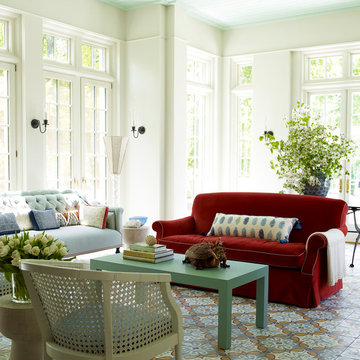
Sun room with Moroccan floor tiles, red sofa, light blue Chesterfield Settee and French doors.
Photography: Eric Piasecki
Foto på ett vintage uterum, med tak och flerfärgat golv
Foto på ett vintage uterum, med tak och flerfärgat golv
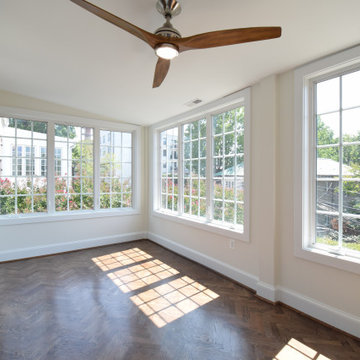
Large light filled sunroom with chevron patterned hardwood flooring. Featuring roll out casement windows, ceiling fan and large base molding. Alabaster paint color.
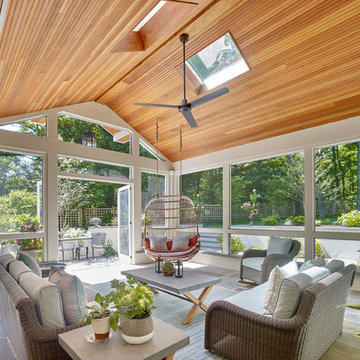
This sunroom contains a playful ceiling mounted swing chair! It's a cozy room that opens up to the outdoors. Natural light pours in through the skylights and floor to ceiling windows. The light wood ceiling adds warmth and color.
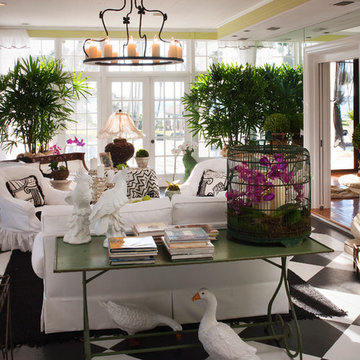
Photo Credit-Dick Kreuger
Idéer för stora tropiska uterum, med klinkergolv i keramik, tak och flerfärgat golv
Idéer för stora tropiska uterum, med klinkergolv i keramik, tak och flerfärgat golv
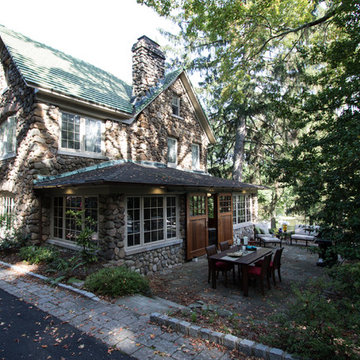
Perched up on a hill with views of the park, old skate pond with stone warming house, this old stone house looks like it may have been part of an original estate that included the park. It is one of the many jewels in South Orange, New Jersey.
The side porch however, was lacking. The owners approached us to take the covered concrete patio with mildewed dropped ceiling just off the living room, and create a three season room that was a bit more refined while maintaining the rustic charm that could be used as an indoor/outdoor space when entertaining. So without compromising the historical details and charm of the original stone structure, we went to work.
First we enclosed the porch. A series of custom picture and operable casement windows by JELD-WEN were installed between the existing stone columns. We added matching stone below each set of windows and cast sill to match the existing homes’ details. Second, a set of custom sliding mahogany barn doors with black iron hardware were installed to enclose an eight foot opening. When open, entertaining between the house and the adjacent patio flows. Third, we enhanced this indoor outdoor connection with blue stone floors in an English pattern that flow to the new blue stone patio of the same pattern. And lastly, we demolished the drop ceiling and created a varnished batten with bead board cove ceiling adding height and drama. New lighting, ceiling fan from New York Lighting and furnishings indoors and out bring it all together for a beautiful and rustic indoor outdoor space that is comfortable and pleasantly refined.
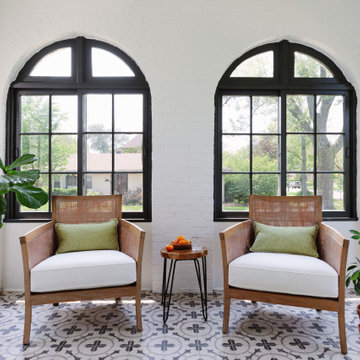
Klassisk inredning av ett mellanstort uterum, med klinkergolv i keramik, tak och flerfärgat golv
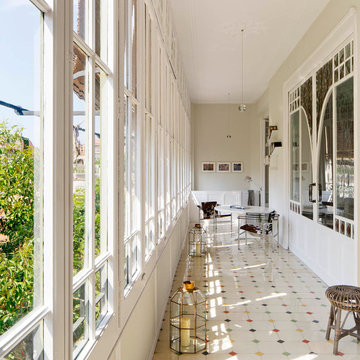
Proyecto realizado por Meritxell Ribé - The Room Studio
Construcción: The Room Work
Fotografías: Mauricio Fuertes
Bild på ett mellanstort vintage uterum, med klinkergolv i keramik, flerfärgat golv och tak
Bild på ett mellanstort vintage uterum, med klinkergolv i keramik, flerfärgat golv och tak
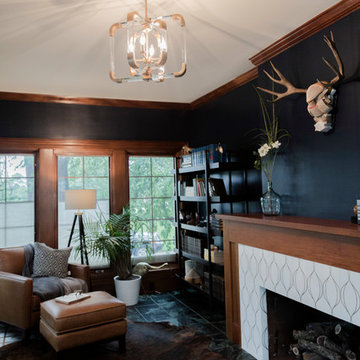
Idéer för mellanstora eklektiska uterum, med klinkergolv i keramik, en standard öppen spis, en spiselkrans i trä, tak och grönt golv
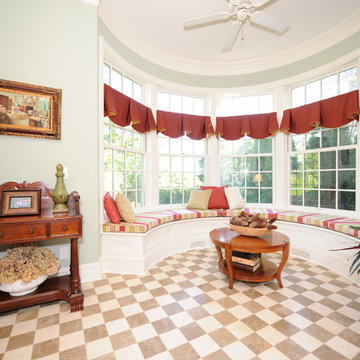
Exempel på ett mellanstort klassiskt uterum, med marmorgolv, tak och flerfärgat golv
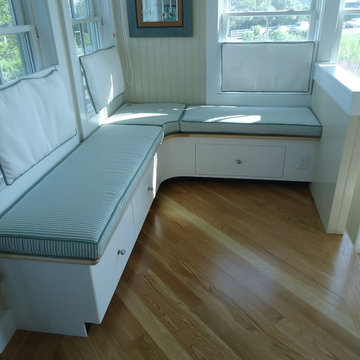
Island Millwork Design
Idéer för ett litet lantligt uterum, med mellanmörkt trägolv, tak och flerfärgat golv
Idéer för ett litet lantligt uterum, med mellanmörkt trägolv, tak och flerfärgat golv
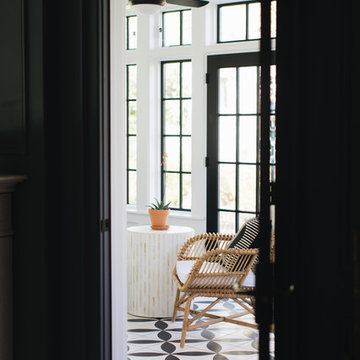
Stoffer Photography
Inspiration för små klassiska uterum, med en standard öppen spis, en spiselkrans i tegelsten, tak och flerfärgat golv
Inspiration för små klassiska uterum, med en standard öppen spis, en spiselkrans i tegelsten, tak och flerfärgat golv
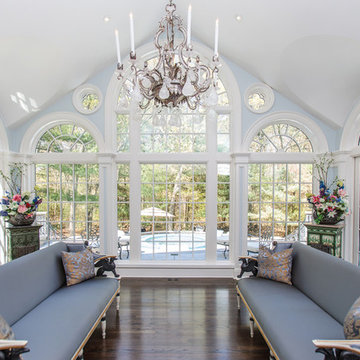
http://211westerlyroad.com/
Introducing a distinctive residence in the coveted Weston Estate's neighborhood. A striking antique mirrored fireplace wall accents the majestic family room. The European elegance of the custom millwork in the entertainment sized dining room accents the recently renovated designer kitchen. Decorative French doors overlook the tiered granite and stone terrace leading to a resort-quality pool, outdoor fireplace, wading pool and hot tub. The library's rich wood paneling, an enchanting music room and first floor bedroom guest suite complete the main floor. The grande master suite has a palatial dressing room, private office and luxurious spa-like bathroom. The mud room is equipped with a dumbwaiter for your convenience. The walk-out entertainment level includes a state-of-the-art home theatre, wine cellar and billiards room that leads to a covered terrace. A semi-circular driveway and gated grounds complete the landscape for the ultimate definition of luxurious living.
Eric Barry Photography
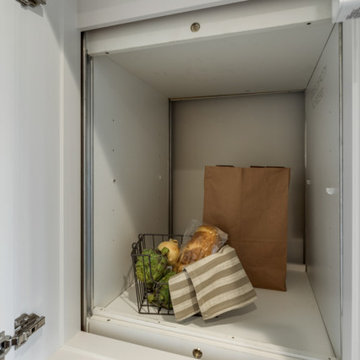
Bild på ett stort lantligt uterum, med vinylgolv, tak och flerfärgat golv
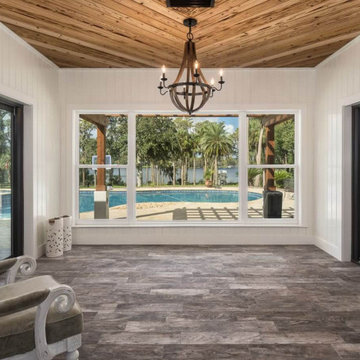
Spacious Sunroom with double Sliding Doors and Doorwall
Inspiration för mellanstora uterum, med tak och flerfärgat golv
Inspiration för mellanstora uterum, med tak och flerfärgat golv
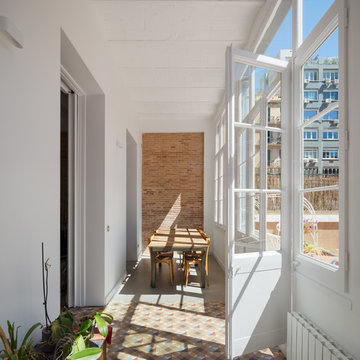
Fotografía Pol Viladoms
Idéer för medelhavsstil uterum, med betonggolv, tak och flerfärgat golv
Idéer för medelhavsstil uterum, med betonggolv, tak och flerfärgat golv
658 foton på uterum, med grönt golv och flerfärgat golv
9
