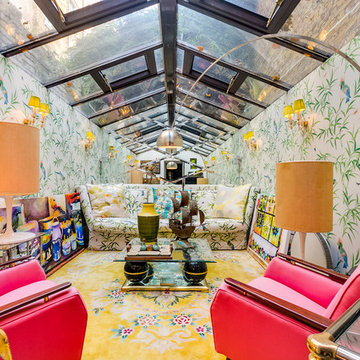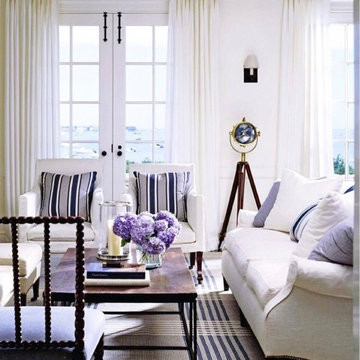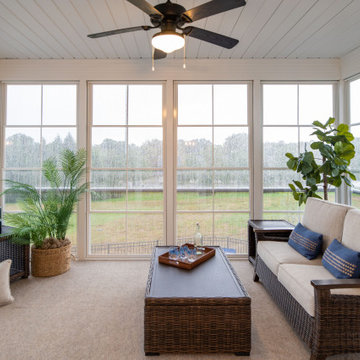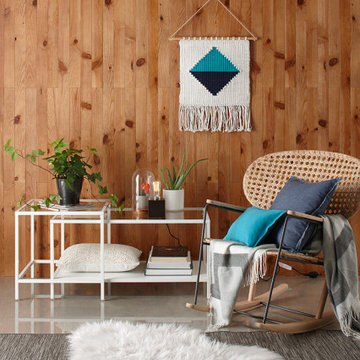768 foton på uterum, med heltäckningsmatta
Sortera efter:
Budget
Sortera efter:Populärt i dag
181 - 200 av 768 foton
Artikel 1 av 2
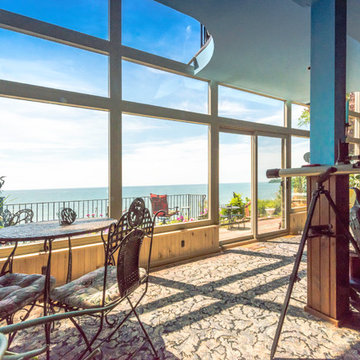
Sunspace Sunrooms - Blue Ridge Distributors LLC
Idéer för mellanstora vintage uterum, med heltäckningsmatta, takfönster och brunt golv
Idéer för mellanstora vintage uterum, med heltäckningsmatta, takfönster och brunt golv
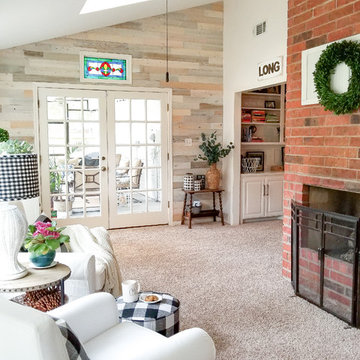
DIY Beautify sunroom renovation with coastal white Timberchic!
Idéer för mellanstora lantliga uterum, med heltäckningsmatta, en standard öppen spis, en spiselkrans i tegelsten, tak och beiget golv
Idéer för mellanstora lantliga uterum, med heltäckningsmatta, en standard öppen spis, en spiselkrans i tegelsten, tak och beiget golv
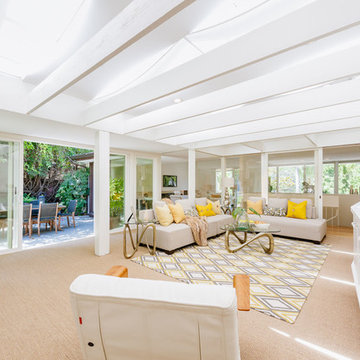
Idéer för ett stort 60 tals uterum, med heltäckningsmatta, takfönster och beiget golv
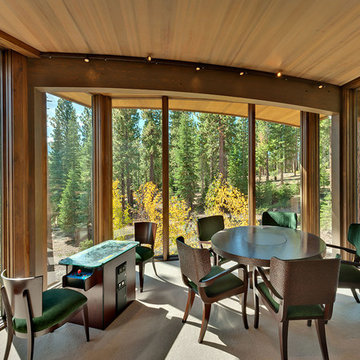
Design build AV System: Savant control system, Lutron Homeworks lighting and shading system. Ruckus Wireless access points. Surgex power protection. In-wall iPads control points. Remote cameras. Climate control: temperature and humidity.
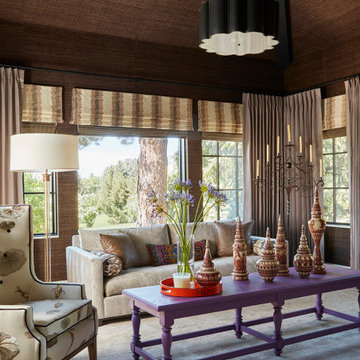
This living room has a white sofa and a white and brown patterned accent chair. The white and brown draperies match the furniture, but contrast nicely with the bright purple table and table decor.
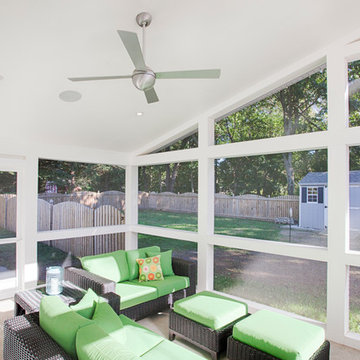
Idéer för att renovera ett mellanstort 50 tals uterum, med heltäckningsmatta, tak och beiget golv
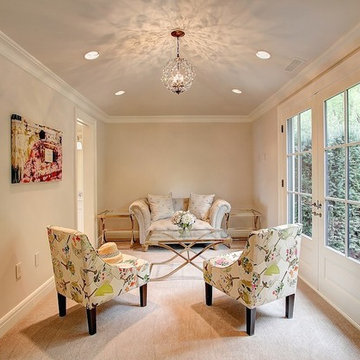
Travis Peterson
Inspiration för ett lantligt uterum, med heltäckningsmatta och tak
Inspiration för ett lantligt uterum, med heltäckningsmatta och tak
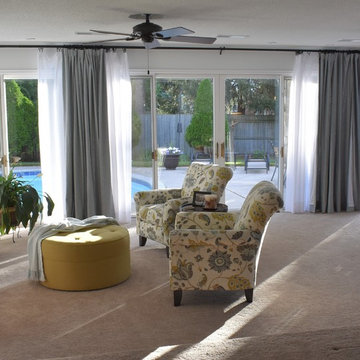
AFTER: Custom ordered chairs, sofa and ottoman coupled with casual end tables and Pottery Barn drapes that were customized for these 11 floor to ceiling glass doors.
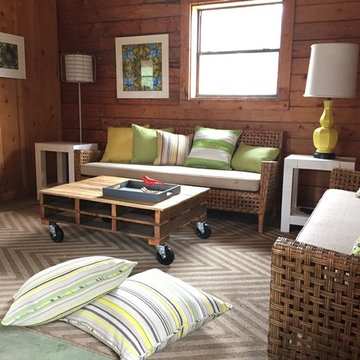
Jennifer Fisher
Foto på ett mellanstort lantligt uterum, med heltäckningsmatta, tak och grönt golv
Foto på ett mellanstort lantligt uterum, med heltäckningsmatta, tak och grönt golv
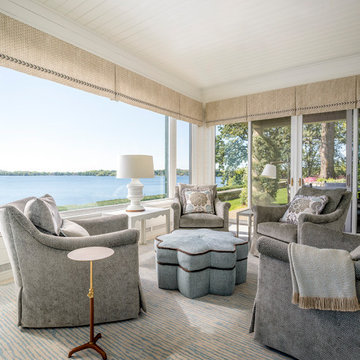
Our remodel of this family home took advantage of a breathtaking view of Lake Minnetonka. We installed a four-chair lounge on what was previously a formal porch, satisfying the couple’s desire for a warm, cozy ambience. An uncommon shade of pale, soothing blue as the base color creates a cohesive, intimate feeling throughout the house. Custom pieces, including a server and bridge, and mahjong tables, communicate to visitors the homeowners’ unique sensibilities cultivated over a lifetime. The dining room features a richly colored area rug featuring fruits and leaves – an old family treasure.
---
Project designed by Minneapolis interior design studio LiLu Interiors. They serve the Minneapolis-St. Paul area, including Wayzata, Edina, and Rochester, and they travel to the far-flung destinations where their upscale clientele owns second homes.
For more about LiLu Interiors, see here: https://www.liluinteriors.com/
To learn more about this project, see here:
https://www.liluinteriors.com/portfolio-items/lake-minnetonka-family-home-remodel
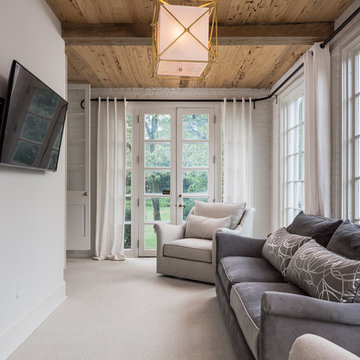
Klassisk inredning av ett litet uterum, med heltäckningsmatta, tak och beiget golv
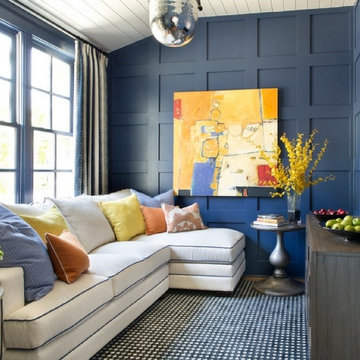
Bild på ett litet vintage uterum, med heltäckningsmatta, tak och blått golv
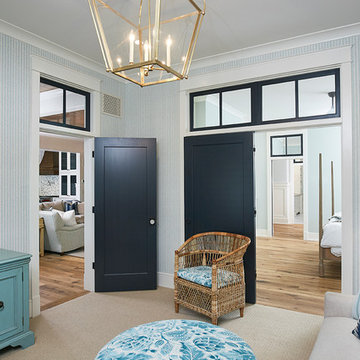
The best of the past and present meet in this distinguished design. Custom craftsmanship and distinctive detailing give this lakefront residence its vintage flavor while an open and light-filled floor plan clearly marks it as contemporary. With its interesting shingled rooflines, abundant windows with decorative brackets and welcoming porch, the exterior takes in surrounding views while the interior meets and exceeds contemporary expectations of ease and comfort.
A Grand ARDA for Custom Home Design goes to
Visbeen Architects, Inc.
Designers: Visbeen Architects, Inc.with Vision Interiors by Visbeen
From: East Grand Rapids, Michigan
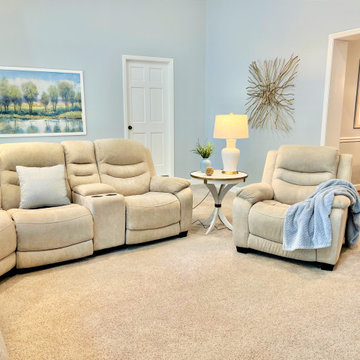
Huge sunroom with extra large sectional sofa with four recliners and large recliner. Woodbridge white with brass accents round end table. White table lamp with blue vase and greenery. Gold floor lamp Extra large white TV cabinet or chest with pair of ball topiary trees, yelow and greenery flowers. Large satin gold twigs metal wall art. Ex-large blue valances with matching throw pillows and throw. Gray lbue painted wallsm beige carpet and sky lights. White framed green and blue spring landscape,
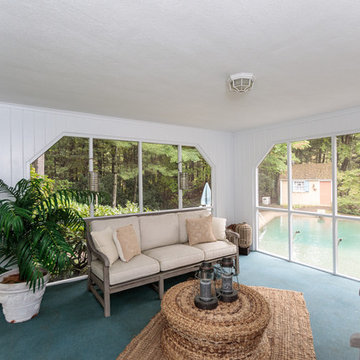
Exceptional opportunity to own an expanded Cape style home sited in one of Weston's favorite neighborhoods. Features include freshly painted rooms throughout, gleaming hardwood floors, spacious kitchen with dining area, a light filled family room with fireplace and built-ins. Enjoy one floor living with a lovely master suite and two additional well proportioned bedrooms. Second floor has a bonus room with expansion possibilities. The walkout lower level includes a bedroom, full bath, family room with fireplace, picture bay window, built in desk and wall of bookshelves. The screened in porch overlooks a beautiful inground pool and lush backyard. Convenient location with easy access to town center, conservation trails, major routes and the train station.
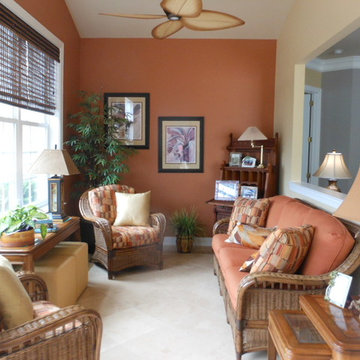
This sun room exploits the great afternoon sun and beautiful view. The plush pillows and cushions invite you to relax and let your cares slip away. Three walls have the same terra cotta paint color as the cushions, combined with a soft cream on the wall with the pass through and doorway to the rest of the home. This has become a favorite gathering space for family and friends.
768 foton på uterum, med heltäckningsmatta
10
