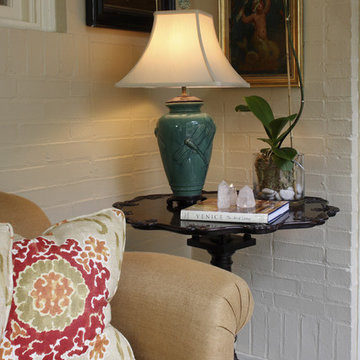1 662 foton på uterum, med kalkstensgolv och klinkergolv i porslin
Sortera efter:
Budget
Sortera efter:Populärt i dag
1 - 20 av 1 662 foton
Artikel 1 av 3

The main design goal of this Northern European country style home was to use traditional, authentic materials that would have been used ages ago. ORIJIN STONE premium stone was selected as one such material, taking the main stage throughout key living areas including the custom hand carved Alder™ Limestone fireplace in the living room, as well as the master bedroom Alder fireplace surround, the Greydon™ Sandstone cobbles used for flooring in the den, porch and dining room as well as the front walk, and for the Greydon Sandstone paving & treads forming the front entrance steps and landing, throughout the garden walkways and patios and surrounding the beautiful pool. This home was designed and built to withstand both trends and time, a true & charming heirloom estate.
Architecture: Rehkamp Larson Architects
Builder: Kyle Hunt & Partners
Landscape Design & Stone Install: Yardscapes
Mason: Meyer Masonry
Interior Design: Alecia Stevens Interiors
Photography: Scott Amundson Photography & Spacecrafting Photography

Idéer för ett mellanstort klassiskt uterum, med kalkstensgolv, beiget golv och glastak
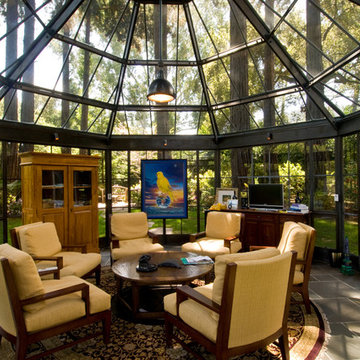
Spencer Kent
Foto på ett stort eklektiskt uterum, med glastak och klinkergolv i porslin
Foto på ett stort eklektiskt uterum, med glastak och klinkergolv i porslin

3 Season Room with fireplace and great views
Idéer för att renovera ett lantligt uterum, med kalkstensgolv, en standard öppen spis, en spiselkrans i tegelsten, tak och grått golv
Idéer för att renovera ett lantligt uterum, med kalkstensgolv, en standard öppen spis, en spiselkrans i tegelsten, tak och grått golv
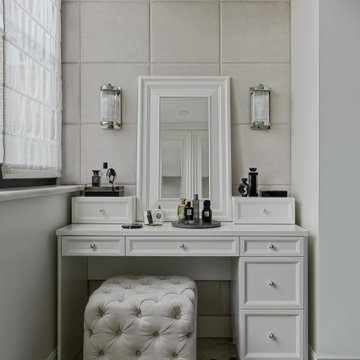
Дизайн-проект реализован Архитектором-Дизайнером Екатериной Ялалтыновой. Комплектация и декорирование - Бюро9. Строительная компания - ООО "Шафт"
Klassisk inredning av ett litet uterum, med klinkergolv i porslin, tak och grått golv
Klassisk inredning av ett litet uterum, med klinkergolv i porslin, tak och grått golv

Ayers Landscaping was the General Contractor for room addition, landscape, pavers and sod.
Metal work and furniture done by Vise & Co.
Bild på ett stort amerikanskt uterum, med kalkstensgolv, en standard öppen spis, en spiselkrans i sten och flerfärgat golv
Bild på ett stort amerikanskt uterum, med kalkstensgolv, en standard öppen spis, en spiselkrans i sten och flerfärgat golv

This 1920's Georgian-style home in Hillsborough was stripped down to the frame and remodeled. It features beautiful cabinetry and millwork throughout. A marriage of antiques, art and custom furniture pieces were selected to create a harmonious home.
Bi-fold Nana doors allow for an open space floor plan. Coffered ceilings to match the traditional style of the main house. Galbraith & Paul, hand blocked print fabrics. Limestone flooring.

This charming European-inspired home juxtaposes old-world architecture with more contemporary details. The exterior is primarily comprised of granite stonework with limestone accents. The stair turret provides circulation throughout all three levels of the home, and custom iron windows afford expansive lake and mountain views. The interior features custom iron windows, plaster walls, reclaimed heart pine timbers, quartersawn oak floors and reclaimed oak millwork.
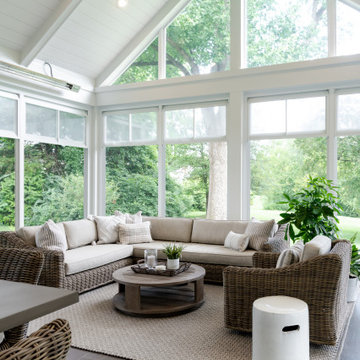
Inspiration för ett stort vintage uterum, med klinkergolv i porslin, takfönster och brunt golv

This beautiful sunroom will be well used by our homeowners. It is warm, bright and cozy. It's design flows right into the main home and is an extension of the living space. The full height windows and the stained ceiling and beams give a rustic cabin feel. Night or day, rain or shine, it is a beautiful retreat after a long work day.
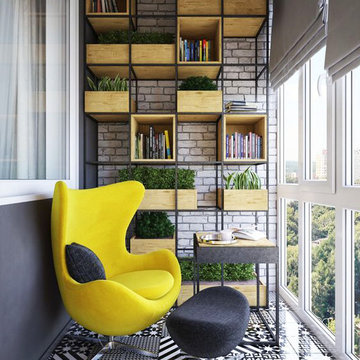
Exempel på ett litet modernt uterum, med klinkergolv i porslin, tak och flerfärgat golv
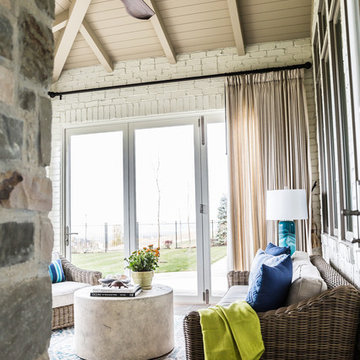
Architectural Design & Architectural Interior Design: Hyrum McKay Bates Design, Inc.
Interior Design: Liv Showroom - Lead Designer: Tonya Olsen
Photography: Lindsay Salazar
Cabinetry: Benjamin Blackwelder Cabinetry

Joel Hernandez
Foto på ett stort funkis uterum, med klinkergolv i porslin, en standard öppen spis, en spiselkrans i trä, tak och grått golv
Foto på ett stort funkis uterum, med klinkergolv i porslin, en standard öppen spis, en spiselkrans i trä, tak och grått golv

This blue and white sunroom, adjacent to a dining area, occupies a large enclosed porch. The home was newly constructed to feel like it had stood for centuries. The dining porch, which is fully enclosed was built to look like a once open porch area, complete with clapboard walls to mimic the exterior.
We filled the space with French and Swedish antiques, like the daybed which serves as a sofa, and the marble topped table with brass gallery. The natural patina of the pieces was duplicated in the light fixtures with blue verdigris and brass detail, custom designed by Alexandra Rae, Los Angeles, fabricated by Charles Edwardes, London. Motorized grass shades, sisal rugs and limstone floors keep the space fresh and casual despite the pedigree of the pieces. All fabrics are by Schumacher.

Inredning av ett lantligt stort uterum, med klinkergolv i porslin och flerfärgat golv
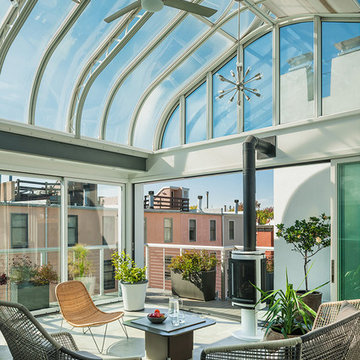
The telescoping glass doors, balcony and gas fireplace added to the roof-top solarium makes this space a year ‘round in-house retreat for the family.
Photo: Tom Crane Photography
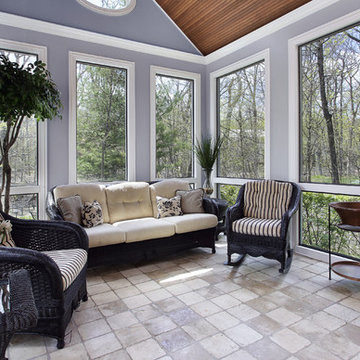
Sandwich panel wood pitched roof, pastel blue lavender painted wall and master mix painted crown molding add some elegant appearance to this porcelain tile transitional sunroom. Large glass windows provide visual access to the outdoors, allow in natural daylight and can provide fresh air and air circulation. Wicker furniture gives an outdoorsy feel of the space.
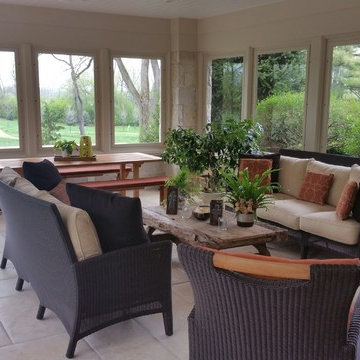
Screen Porch Interior
Inspiration för ett mellanstort vintage uterum, med klinkergolv i porslin, tak och beiget golv
Inspiration för ett mellanstort vintage uterum, med klinkergolv i porslin, tak och beiget golv
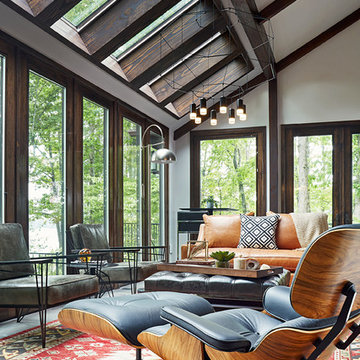
Kip Dawkins
Inspiration för ett stort funkis uterum, med klinkergolv i porslin och takfönster
Inspiration för ett stort funkis uterum, med klinkergolv i porslin och takfönster
1 662 foton på uterum, med kalkstensgolv och klinkergolv i porslin
1
