122 foton på uterum, med klinkergolv i keramik och en spiselkrans i sten
Sortera efter:
Budget
Sortera efter:Populärt i dag
61 - 80 av 122 foton
Artikel 1 av 3
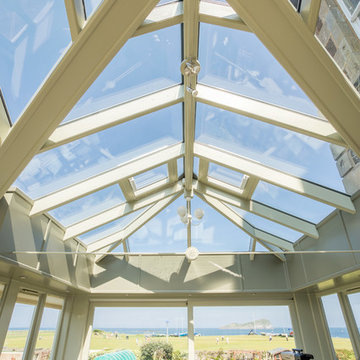
Stunning stilted orangery with glazed roof and patio doors opening out to views across the Firth of Forth.
Inspiration för ett mellanstort maritimt uterum, med klinkergolv i keramik, en öppen vedspis, en spiselkrans i sten, glastak och flerfärgat golv
Inspiration för ett mellanstort maritimt uterum, med klinkergolv i keramik, en öppen vedspis, en spiselkrans i sten, glastak och flerfärgat golv
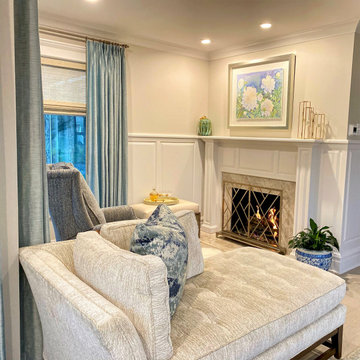
Fireside alcove gives enough space for one recliner and a blanket storage bench in this sunroom. By placing a chaise lounge, with multi directional seating, just outside the anti-room it expands the space for two to sit fireside.
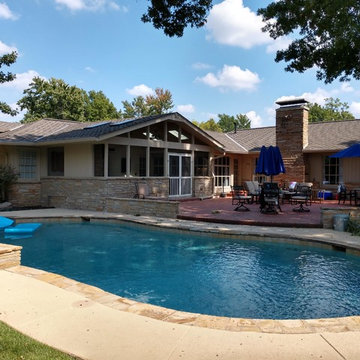
After: The vaulted pavilion was no small undertaking, but our clients agree it was worth it! Skylights help keep the natural light in their home, but keep them dry from any weather Oklahoma throws at them. After seeing the beautiful natural wood of the tongue-and-groove ceiling we were happy the clients opted to keep the color and choose a clear stain. No worries about the winter in this screened in porch-between the gas fireplace and infrared heater they will be nice and cozy while watching all those football games and entertaining outside.
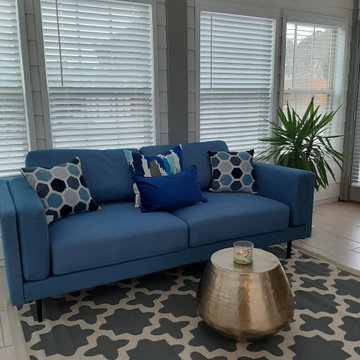
The client wanted to change the color scheme and punch up the style with accessories such as curtains, rugs, and flowers. The couple had the entire downstairs painted and installed new light fixtures throughout.
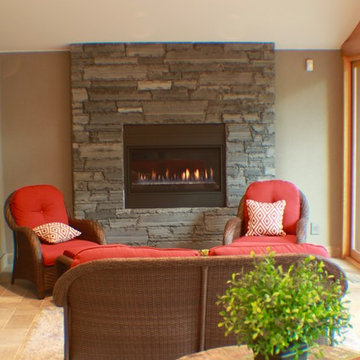
Idéer för att renovera ett stort vintage uterum, med klinkergolv i keramik, en bred öppen spis, en spiselkrans i sten, tak och vitt golv
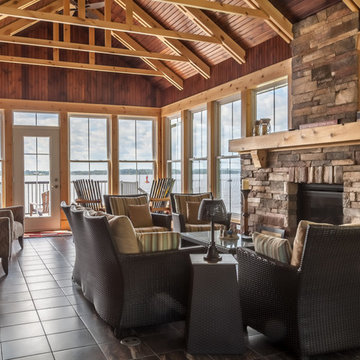
Ah… the sunroom. It is truly stunning and the owners love it. They saw the sunroom Jim designed for another cottage and they knew they wanted a similar addition to their cottage. The striking stone fireplace with farmhouse beam mantle and the pine ceiling and trim create a warm, casual atmosphere perfect for entertaining and relaxation. And, of course, three of the “walls” are all windows to bring the outside in.
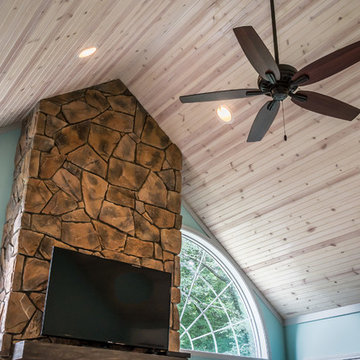
The existing deck was reduced in size to accommodate this 16x20' sunroom—complete with fireplace and unique wall-sized barn door. Two of the four original windows lined up along the exterior wall were reinstalled in the 6-foot, 400-pound barn door that delineates the sunroom from the main living space. Meticulously aligned into the seven-inch-thick barn door wall, the entire assembly was hung from a massive rail system. Also, two of the windows were specially sized to match stained glass frames previously purchased.
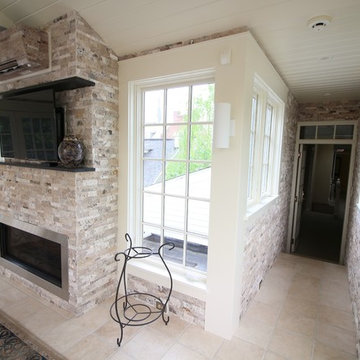
Exempel på ett mellanstort klassiskt uterum, med klinkergolv i keramik, en standard öppen spis, en spiselkrans i sten och beiget golv
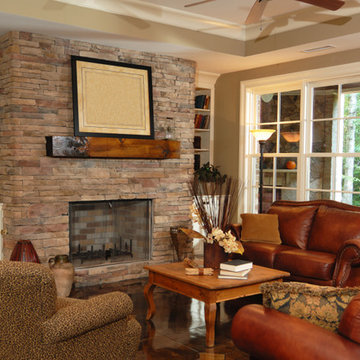
Inspiration för ett stort funkis uterum, med klinkergolv i keramik, en standard öppen spis, en spiselkrans i sten och tak
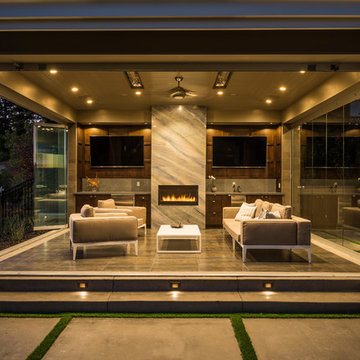
Builder: C-cubed construction, John Colonias
Inspiration för ett stort vintage uterum, med klinkergolv i keramik, en bred öppen spis, tak, grått golv och en spiselkrans i sten
Inspiration för ett stort vintage uterum, med klinkergolv i keramik, en bred öppen spis, tak, grått golv och en spiselkrans i sten
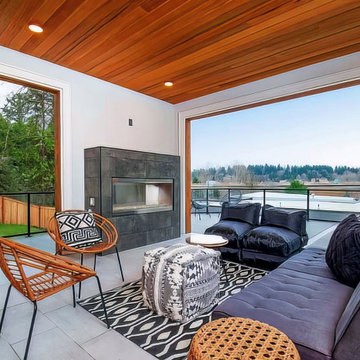
A blend of indoor and out door space to spend time during sunny summer weather or rainy winter weather to connect with nature. Easy access to the back yard. Awesome fireplace.
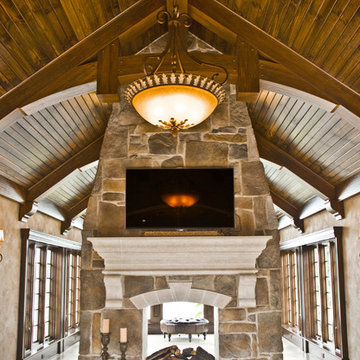
Idéer för mycket stora uterum, med klinkergolv i keramik, en dubbelsidig öppen spis, en spiselkrans i sten, tak och beiget golv
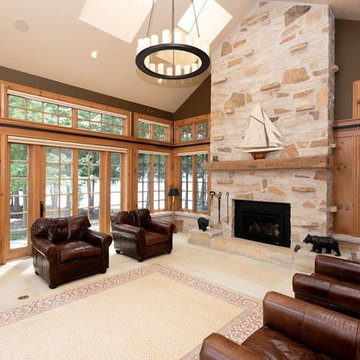
Rustik inredning av ett stort uterum, med klinkergolv i keramik, en standard öppen spis, en spiselkrans i sten, takfönster och beiget golv

Foto på ett stort funkis uterum, med klinkergolv i keramik, en hängande öppen spis, en spiselkrans i sten, tak och vitt golv
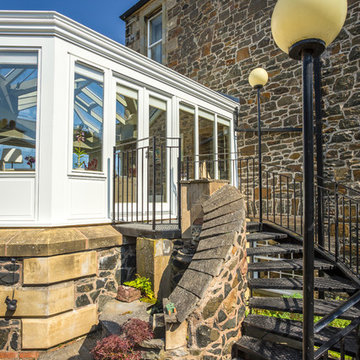
Stunning stilted orangery with glazed roof and patio doors opening out to views across the Firth of Forth.
Maritim inredning av ett mellanstort uterum, med klinkergolv i keramik, en öppen vedspis, en spiselkrans i sten, glastak och flerfärgat golv
Maritim inredning av ett mellanstort uterum, med klinkergolv i keramik, en öppen vedspis, en spiselkrans i sten, glastak och flerfärgat golv
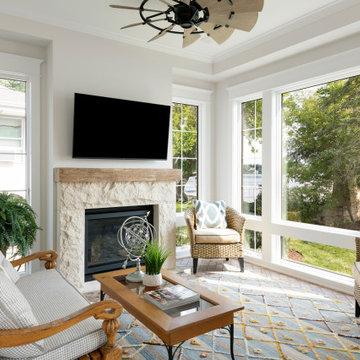
Inredning av ett klassiskt stort uterum, med klinkergolv i keramik, en standard öppen spis och en spiselkrans i sten
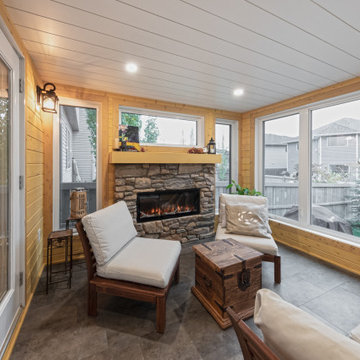
Our clients were looking to update their kitchen and primary bedroom ensuite. They also wished to create an enclosed sunroom out of their existing covered deck, and a backyard patio space. Their new open layout kitchen is the perfect spot for entertaining, baking, and even getting some paperwork done. Between the quartz countertop, under cabinet lighting, and the massive island with a built in wine rack and breakfast nook, it's just a beautiful versatile space. In addition, the ensuite was completely remodeled with gorgeous tile, a free standing tub, and a walk in shower that just really makes the room stand out! And check out that remote controlled heated toilet! Overall, a redesigned kitchen and ensuite combined with two new and amazing indoor/outdoor living spaces will help create great new memories for these fantastic clients! Can it get any better than that?
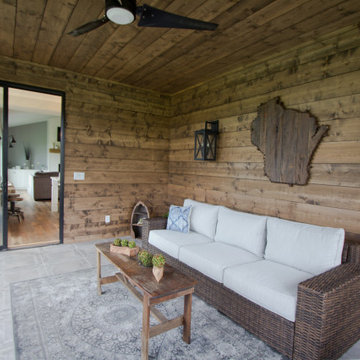
Idéer för ett stort modernt uterum, med klinkergolv i keramik, en öppen hörnspis, en spiselkrans i sten, tak och vitt golv
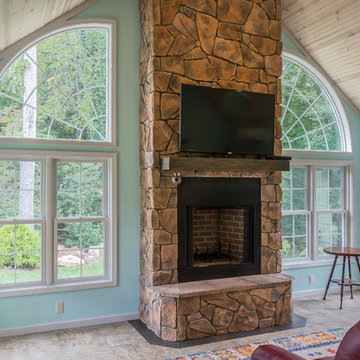
The existing deck was reduced in size to accommodate this 16x20' sunroom—complete with fireplace and unique wall-sized barn door. Two of the four original windows lined up along the exterior wall were reinstalled in the 6-foot, 400-pound barn door that delineates the sunroom from the main living space. Meticulously aligned into the seven-inch-thick barn door wall, the entire assembly was hung from a massive rail system. Also, two of the windows were specially sized to match stained glass frames previously purchased.
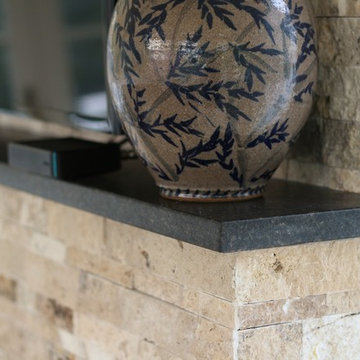
Klassisk inredning av ett mellanstort uterum, med klinkergolv i keramik, en standard öppen spis, en spiselkrans i sten och beiget golv
122 foton på uterum, med klinkergolv i keramik och en spiselkrans i sten
4