407 foton på uterum, med klinkergolv i keramik och grått golv
Sortera efter:
Budget
Sortera efter:Populärt i dag
41 - 60 av 407 foton
Artikel 1 av 3
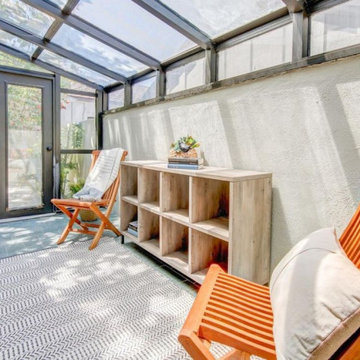
Inspiration för små moderna uterum, med klinkergolv i keramik, glastak och grått golv
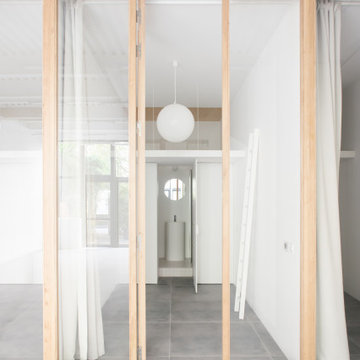
Idéer för att renovera ett mellanstort funkis uterum, med klinkergolv i keramik och grått golv
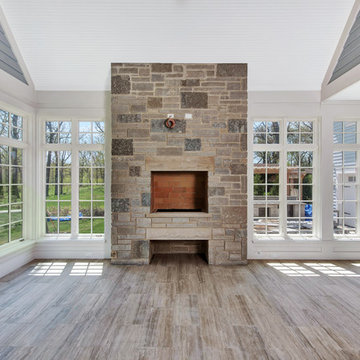
Sunroom with stone fireplace
Inspiration för stora klassiska uterum, med klinkergolv i keramik, en standard öppen spis, en spiselkrans i sten, tak och grått golv
Inspiration för stora klassiska uterum, med klinkergolv i keramik, en standard öppen spis, en spiselkrans i sten, tak och grått golv
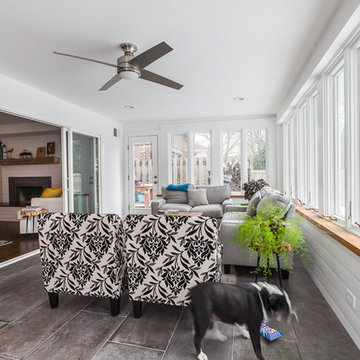
Inspiration för mellanstora eklektiska uterum, med klinkergolv i keramik, tak och grått golv
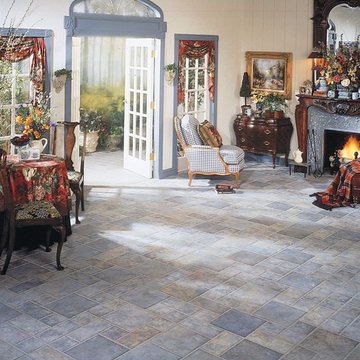
Exempel på ett stort klassiskt uterum, med klinkergolv i keramik, en standard öppen spis, en spiselkrans i metall, tak och grått golv
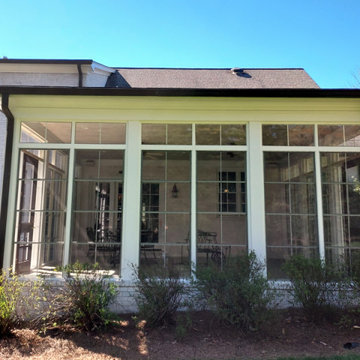
This airy 3-season room, which once was a screen porch, in Greensboro NC features floor-to-ceiling windows by way of adjustable vinyl windows with square transoms throughout. This outdoor room conversion perfectly complements the traditional brick home with intricate white moulding detail. The room also features dual entry points from the outside, offering access to and from either side of the backyard. Both doors feature new custom vinyl inserts, which replaced the original screens, as well as fixed vinyl transoms and sidelights.
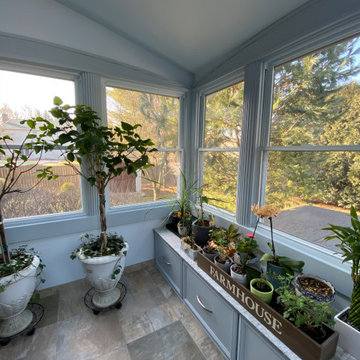
Updated this formerly 1 season to room to be a heated/cooled year round sunroom, with new tile flooring, cathedral ceiling, recessed lighting, custom cabinetry for a bench as well as custom trim around the windows.

The Sunroom is open to the Living / Family room, and has windows looking to both the Breakfast nook / Kitchen as well as to the yard on 2 sides. There is also access to the back deck through this room. The large windows, ceiling fan and tile floor makes you feel like you're outside while still able to enjoy the comforts of indoor spaces. The built-in banquette provides not only additional storage, but ample seating in the room without the clutter of chairs. The mutli-purpose room is currently used for the homeowner's many stained glass projects.
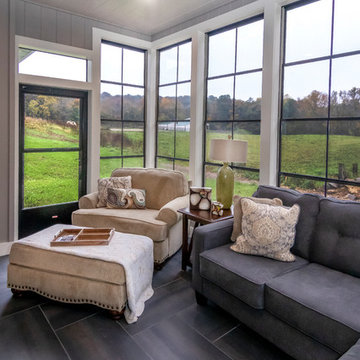
Idéer för ett mellanstort amerikanskt uterum, med klinkergolv i keramik, tak och grått golv
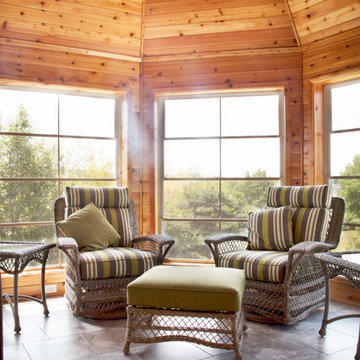
Idéer för ett mellanstort amerikanskt uterum, med klinkergolv i keramik, tak och grått golv
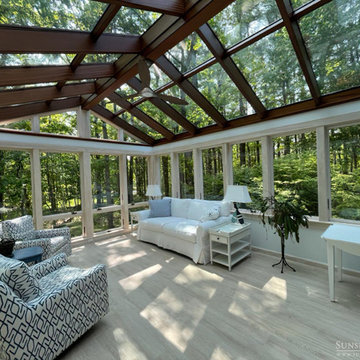
Located in a serene plot in Kittery Point, Maine, this gable-style conservatory was designed, engineered, and installed by Sunspace Design. Extending from the rear of the residence and positioned to capture picturesque views of the surrounding yard and forest, the completed glass space is testament to our commitment to meticulous craftsmanship.
Sunspace provided start to finish services for this project, serving as both the glass specialist and the general contractor. We began by providing detailed CAD drawings and manufacturing key components. The mahogany framing was milled and constructed in our wood shop. Meanwhile, we brought our experience in general construction to the fore to prepare the conservatory space to receive the custom glass roof components. The steel structural ridge beam, conventionally framed walls, and raised floor frame were all constructed on site. Insulated Andersen windows invite ample natural light into the space, and the addition of copper cladding ensures a timelessly elegant look.
Every aspect of the completed space is informed by our 40+ years of custom glass specialization. Our passion for architectural glass design extends beyond mere renovation; it encompasses the art of blending nature with refined architecture. Conservatories like these are harmonious extensions that bridge indoor living with the allure of the outdoors. We invite you to explore the transformative potential of glass by working with us to imagine how nature's beauty can be woven into the fabric of your home.
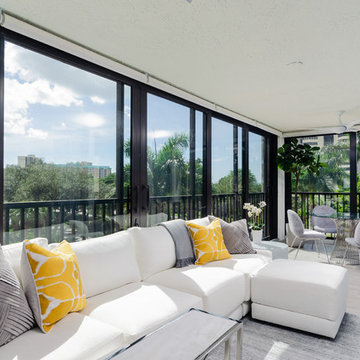
Rob from O'Neil Industries killed it! Thanks for letting us be apart of your remarkable remodel. Always great working together! #tagteam Contractor - O'Neil Industries inc. Cabinetry - W. W. Wood Products, Inc - Acrylic - Bianco Appliances - Monark Premium Appliance Co - Fisher & Paykel, U-Line Corporation Lighting - Task Lighting Corporation
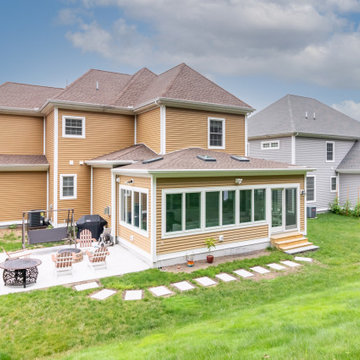
Inspiration för mellanstora moderna uterum, med klinkergolv i keramik, en hängande öppen spis, tak och grått golv
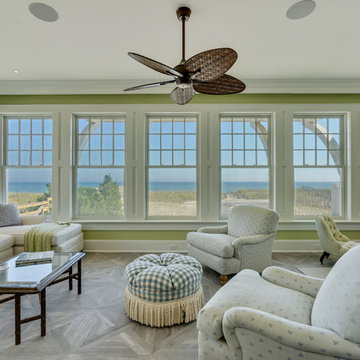
Motion City Media
Inspiration för mellanstora maritima uterum, med klinkergolv i keramik, tak och grått golv
Inspiration för mellanstora maritima uterum, med klinkergolv i keramik, tak och grått golv
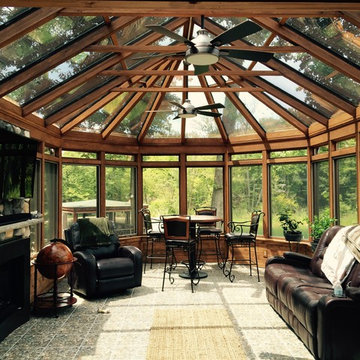
Inspiration för stora rustika uterum, med klinkergolv i keramik, en standard öppen spis, en spiselkrans i sten, takfönster och grått golv
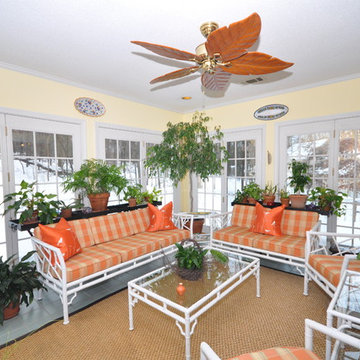
Klassisk inredning av ett mellanstort uterum, med klinkergolv i keramik, tak och grått golv
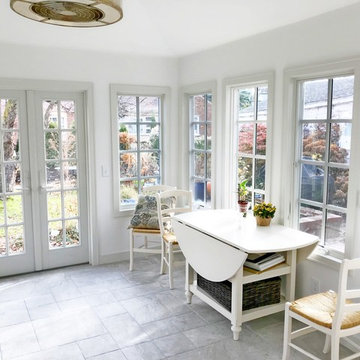
From an unused, storage area to a functional four season room - beautiful transformation!
Inspiration för stora klassiska uterum, med klinkergolv i keramik och grått golv
Inspiration för stora klassiska uterum, med klinkergolv i keramik och grått golv
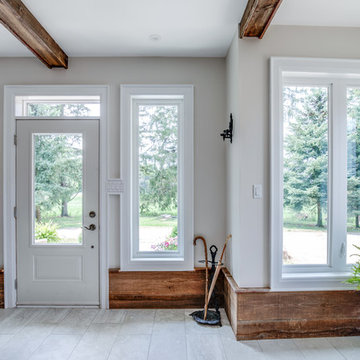
Photo credits go to Kendell MacLeod at "api360 Photography" in Ancaster, ON.
Idéer för mellanstora rustika uterum, med klinkergolv i keramik, tak och grått golv
Idéer för mellanstora rustika uterum, med klinkergolv i keramik, tak och grått golv
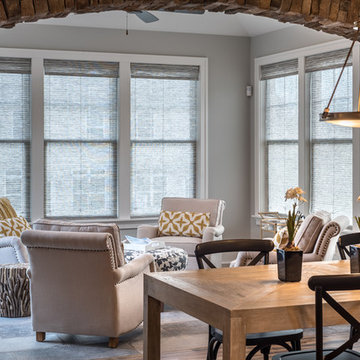
Alan Wycheck Photography
The sunroom features a stone arch, vaulted ceiling and large windows with 18 x 36 tile.
Inredning av ett amerikanskt mellanstort uterum, med klinkergolv i keramik och grått golv
Inredning av ett amerikanskt mellanstort uterum, med klinkergolv i keramik och grått golv
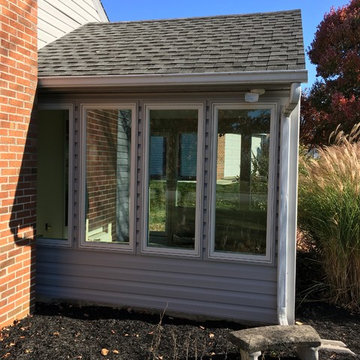
Inspiration för små klassiska uterum, med tak, klinkergolv i keramik och grått golv
407 foton på uterum, med klinkergolv i keramik och grått golv
3