250 foton på uterum, med klinkergolv i keramik och takfönster
Sortera efter:
Budget
Sortera efter:Populärt i dag
201 - 220 av 250 foton
Artikel 1 av 3
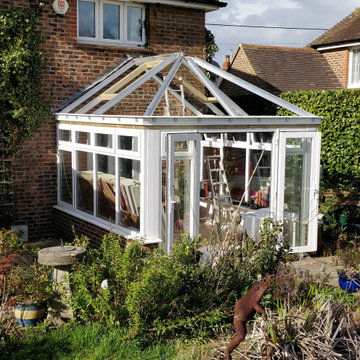
Replacement conservatory roof with an insulated Guardian roof
Modern inredning av ett mellanstort uterum, med klinkergolv i keramik, takfönster och beiget golv
Modern inredning av ett mellanstort uterum, med klinkergolv i keramik, takfönster och beiget golv
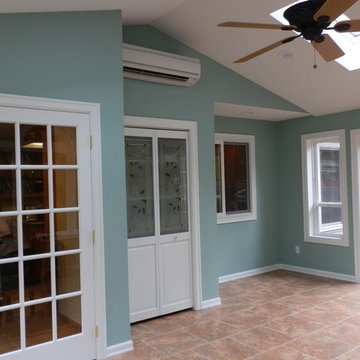
This is a wonderful Sunroom with great light for plants, with a passthrough to the kitchen it makes entertaining easy and even its on heating and cooling system to keep it comfortable.
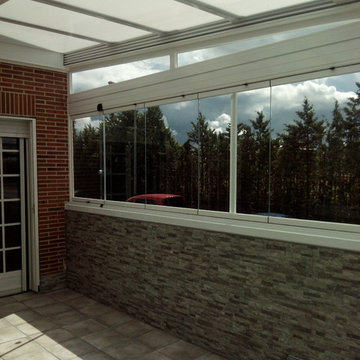
nuevo porche, detalle de cerramiento y alicatado decorativo (se amplio el mismo a traves de forjado sanitario, dejando espacio diafano en parte baja como bodega.
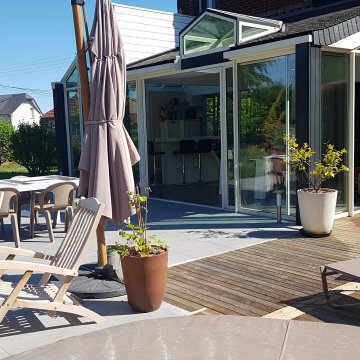
À l'origine de ce projet une maison qui ne permettait pas d'accéder facilement au jardin et profiter du soleil. Cette extension lumineuse offre au client une vue extraordinaire sur son large parc : vitrée sur 2 côtés avec de large baie coulissante, cet espace permet d'être à la fois dedans et dehors. L'architecture se coordonnent avec les bâtiments industriels à proximité. Le noir, le rouge et la verdure soulignent chaque partie.
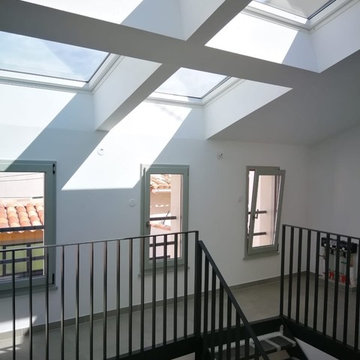
Verrière en toiture
Modern inredning av ett mellanstort uterum, med klinkergolv i keramik, en standard öppen spis, en spiselkrans i metall, takfönster och grått golv
Modern inredning av ett mellanstort uterum, med klinkergolv i keramik, en standard öppen spis, en spiselkrans i metall, takfönster och grått golv
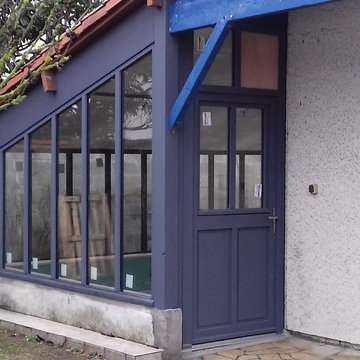
Foto på ett mellanstort maritimt uterum, med klinkergolv i keramik, takfönster och beiget golv
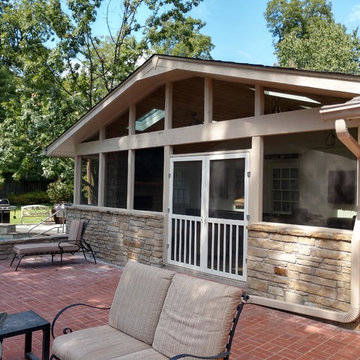
After: The vaulted pavilion was no small undertaking, but our clients agree it was worth it! Skylights help keep the natural light in their home, but keep them dry from any weather Oklahoma throws at them. After seeing the beautiful natural wood of the tongue-and-groove ceiling we were happy the clients opted to keep the color and choose a clear stain. No worries about the winter in this screened in porch-between the gas fireplace and infrared heater they will be nice and cozy while watching all those football games and entertaining outside.
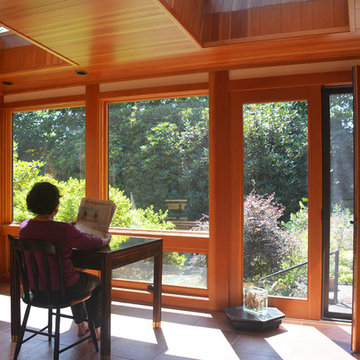
Manfred Grabski
Inredning av ett modernt uterum, med klinkergolv i keramik och takfönster
Inredning av ett modernt uterum, med klinkergolv i keramik och takfönster

Justin Krug Photography
Idéer för att renovera ett mycket stort lantligt uterum, med klinkergolv i keramik, takfönster och grått golv
Idéer för att renovera ett mycket stort lantligt uterum, med klinkergolv i keramik, takfönster och grått golv

The walls of windows and the sloped ceiling provide dimension and architectural detail, maximizing the natural light and view.
The floor tile was installed in a herringbone pattern.
The painted tongue and groove wood ceiling keeps the open space light, airy, and bright in contract to the dark Tudor style of the existing. home.

Klassisk inredning av ett mellanstort uterum, med klinkergolv i keramik, en öppen vedspis, takfönster och flerfärgat golv
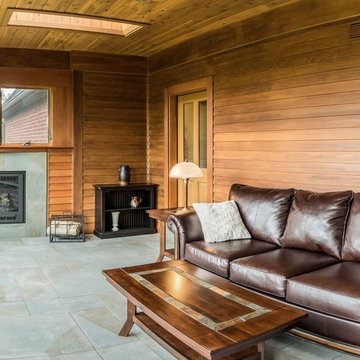
Warm cedar shingled back porch with fireplace.
Amerikansk inredning av ett uterum, med klinkergolv i keramik, en standard öppen spis, en spiselkrans i trä och takfönster
Amerikansk inredning av ett uterum, med klinkergolv i keramik, en standard öppen spis, en spiselkrans i trä och takfönster

Two VELUX Solar Powered fresh air skylights with rain sensors help provide air circulation while the solar transparent blinds control the natural light.
Decorative rafter framing, beams, and trim have bead edge throughout to add charm and architectural detail.
Recessed lighting offers artificial means to brighten the space at night with a warm glow.
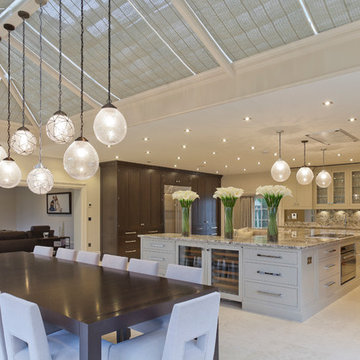
The nine-pane window design together with the three-pane clerestory panels above creates height with this impressive structure. Ventilation is provided through top hung opening windows and electrically operated roof vents.
This open plan space is perfect for family living and double doors open fully onto the garden terrace which can be used for entertaining.
Vale Paint Colour - Alabaster
Size- 8.1M X 5.7M
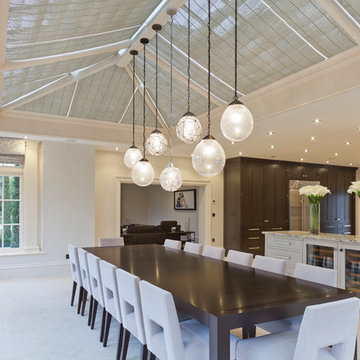
The nine-pane window design together with the three-pane clerestory panels above creates height with this impressive structure. Ventilation is provided through top hung opening windows and electrically operated roof vents.
This open plan space is perfect for family living and double doors open fully onto the garden terrace which can be used for entertaining.
Vale Paint Colour - Alabaster
Size- 8.1M X 5.7M
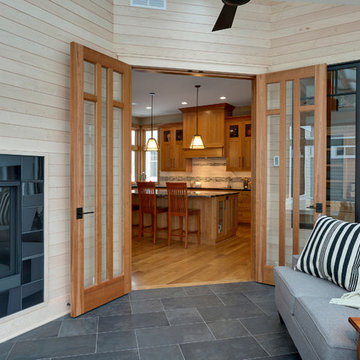
Design: RDS Architects | Photography: Spacecrafting Photography
Inspiration för ett mellanstort vintage uterum, med en dubbelsidig öppen spis, en spiselkrans i trä, takfönster och klinkergolv i keramik
Inspiration för ett mellanstort vintage uterum, med en dubbelsidig öppen spis, en spiselkrans i trä, takfönster och klinkergolv i keramik
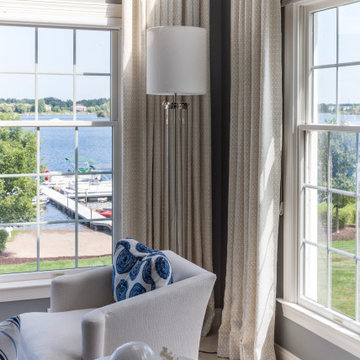
Idéer för ett litet klassiskt uterum, med klinkergolv i keramik, takfönster och beiget golv

The back half of the sunroom ceiling was originally flat, and the same height as the kitchen. The front half was high and partially angled, but consisted of all skylights and exposed trusses. The entire sunroom ceiling was redone to make it consistent and abundantly open. The new beams are stained to match the kitchen cabinetry, and skylights ensure the space in bright.
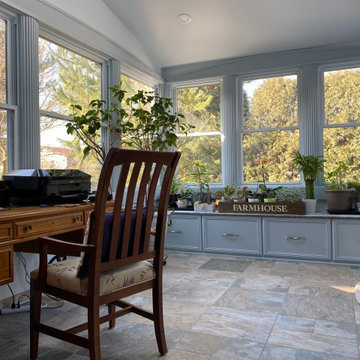
Updated this formerly 1 season to room to be a heated/cooled year round sunroom, with new tile flooring, cathedral ceiling, recessed lighting, custom cabinetry for a bench as well as custom trim around the windows.
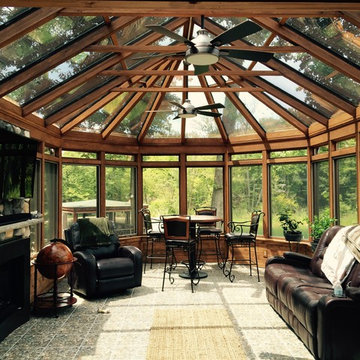
Inspiration för stora rustika uterum, med klinkergolv i keramik, en standard öppen spis, en spiselkrans i sten, takfönster och grått golv
250 foton på uterum, med klinkergolv i keramik och takfönster
11