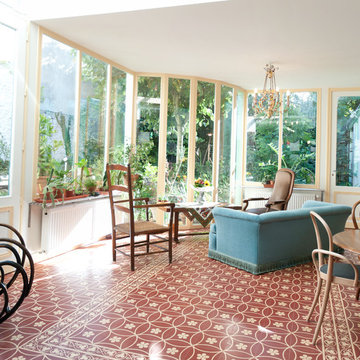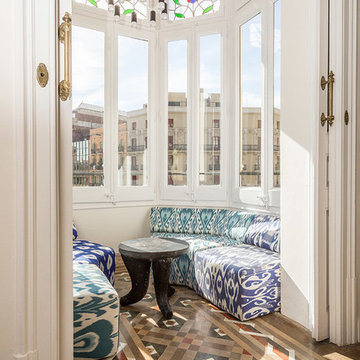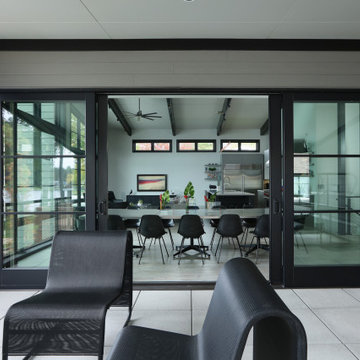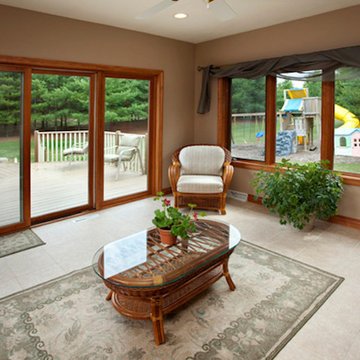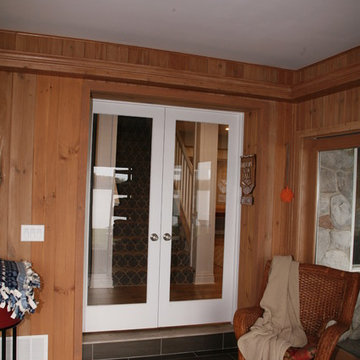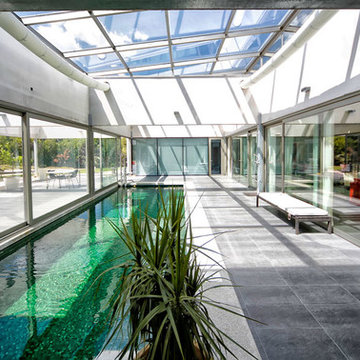404 foton på uterum, med klinkergolv i keramik
Sortera efter:
Budget
Sortera efter:Populärt i dag
121 - 140 av 404 foton
Artikel 1 av 3
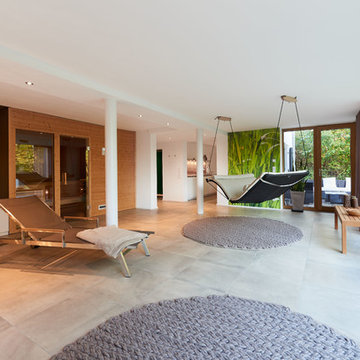
Jan Schmiedel
Exempel på ett stort modernt uterum, med klinkergolv i keramik och brunt golv
Exempel på ett stort modernt uterum, med klinkergolv i keramik och brunt golv
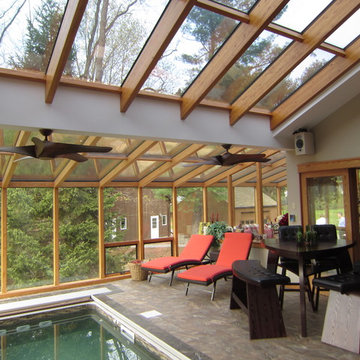
Modern inredning av ett stort uterum, med klinkergolv i keramik, takfönster och beiget golv
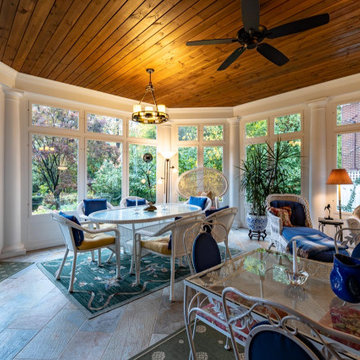
Elegant sun room addition with custom screen/storm panels, wood work, and columns.
Klassisk inredning av ett mellanstort uterum, med klinkergolv i keramik, tak och flerfärgat golv
Klassisk inredning av ett mellanstort uterum, med klinkergolv i keramik, tak och flerfärgat golv
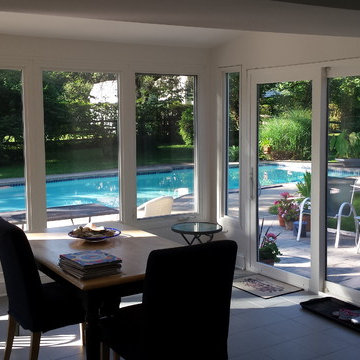
Sunroom converted with new Kensington High Performance windows that are all EnergyStar rated. Insulation added into the wall cavities as well as roof cavities.
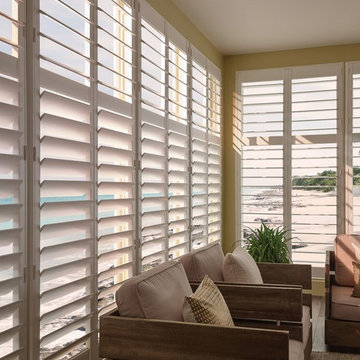
Alta
Idéer för mellanstora eklektiska uterum, med klinkergolv i keramik, tak och beiget golv
Idéer för mellanstora eklektiska uterum, med klinkergolv i keramik, tak och beiget golv
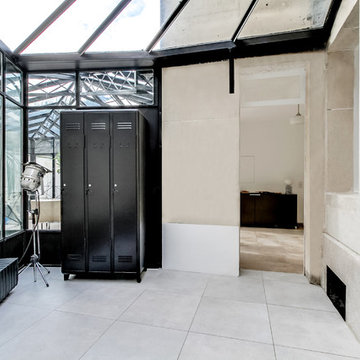
Cet espace intermédiaire servant d'entrée secondaire depuis l'arrière du jardin. Elle est un lieu de passage dedans/dehors. La véranda en acier existante a été révisée et réparée. Le radiateur ancien a été décapé, repeint en noir et remis en place
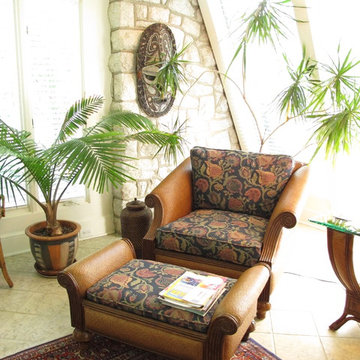
This is a sunroom in a traditional Greensboro home. The clients' tastes are eclectic and reflect their extensive travels. It is designed to be a room that brings the outdoors in and provide a quiet haven for coffee and reading.
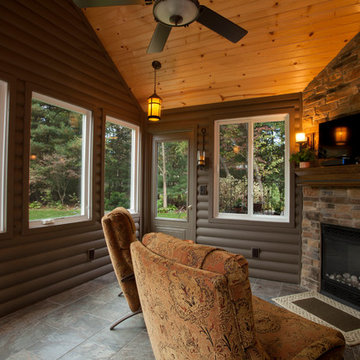
Exempel på ett mellanstort rustikt uterum, med klinkergolv i keramik, en standard öppen spis, en spiselkrans i sten, tak och grått golv
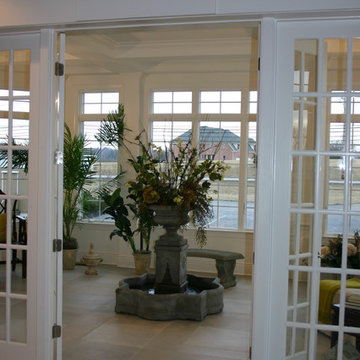
Inspiration för ett mellanstort vintage uterum, med klinkergolv i keramik, tak och beiget golv
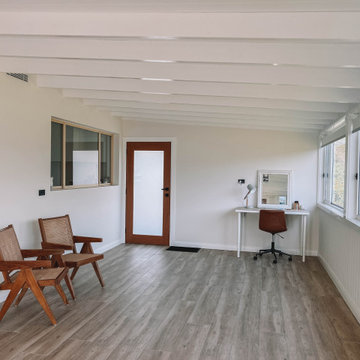
After the second fallout of the Delta Variant amidst the COVID-19 Pandemic in mid 2021, our team working from home, and our client in quarantine, SDA Architects conceived Japandi Home.
The initial brief for the renovation of this pool house was for its interior to have an "immediate sense of serenity" that roused the feeling of being peaceful. Influenced by loneliness and angst during quarantine, SDA Architects explored themes of escapism and empathy which led to a “Japandi” style concept design – the nexus between “Scandinavian functionality” and “Japanese rustic minimalism” to invoke feelings of “art, nature and simplicity.” This merging of styles forms the perfect amalgamation of both function and form, centred on clean lines, bright spaces and light colours.
Grounded by its emotional weight, poetic lyricism, and relaxed atmosphere; Japandi Home aesthetics focus on simplicity, natural elements, and comfort; minimalism that is both aesthetically pleasing yet highly functional.
Japandi Home places special emphasis on sustainability through use of raw furnishings and a rejection of the one-time-use culture we have embraced for numerous decades. A plethora of natural materials, muted colours, clean lines and minimal, yet-well-curated furnishings have been employed to showcase beautiful craftsmanship – quality handmade pieces over quantitative throwaway items.
A neutral colour palette compliments the soft and hard furnishings within, allowing the timeless pieces to breath and speak for themselves. These calming, tranquil and peaceful colours have been chosen so when accent colours are incorporated, they are done so in a meaningful yet subtle way. Japandi home isn’t sparse – it’s intentional.
The integrated storage throughout – from the kitchen, to dining buffet, linen cupboard, window seat, entertainment unit, bed ensemble and walk-in wardrobe are key to reducing clutter and maintaining the zen-like sense of calm created by these clean lines and open spaces.
The Scandinavian concept of “hygge” refers to the idea that ones home is your cosy sanctuary. Similarly, this ideology has been fused with the Japanese notion of “wabi-sabi”; the idea that there is beauty in imperfection. Hence, the marriage of these design styles is both founded on minimalism and comfort; easy-going yet sophisticated. Conversely, whilst Japanese styles can be considered “sleek” and Scandinavian, “rustic”, the richness of the Japanese neutral colour palette aids in preventing the stark, crisp palette of Scandinavian styles from feeling cold and clinical.
Japandi Home’s introspective essence can ultimately be considered quite timely for the pandemic and was the quintessential lockdown project our team needed.
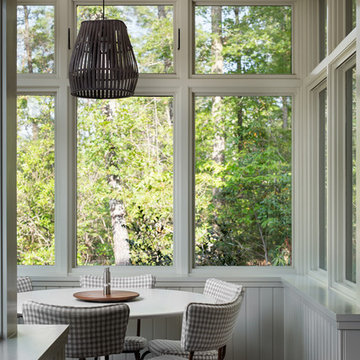
Sunroom in the custom luxury home built by Cotton Construction in Double Oaks Alabama photographed by Birmingham Alabama based architectural and interiors photographer Tommy Daspit. See more of his work at http://tommydaspit.com
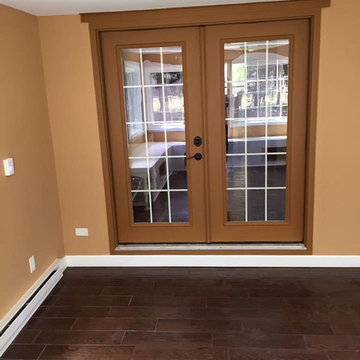
J Broda
Idéer för att renovera ett mellanstort funkis uterum, med klinkergolv i keramik och tak
Idéer för att renovera ett mellanstort funkis uterum, med klinkergolv i keramik och tak
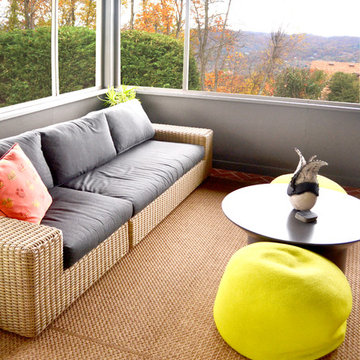
On the sun porch, gorgeous views of the southern Appalachians in fall work in tandem with the colors of the furniture, floor covering and paint. Comfortable, bean bag seating adds a pop of color to keep things light.
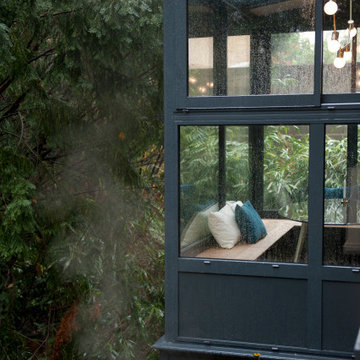
Extension ouverte sur la jardin créant un espace repas baigné de lumière et reposant.
Inspiration för stora moderna uterum, med klinkergolv i keramik, takfönster och brunt golv
Inspiration för stora moderna uterum, med klinkergolv i keramik, takfönster och brunt golv
404 foton på uterum, med klinkergolv i keramik
7
