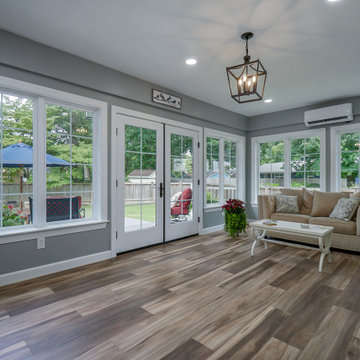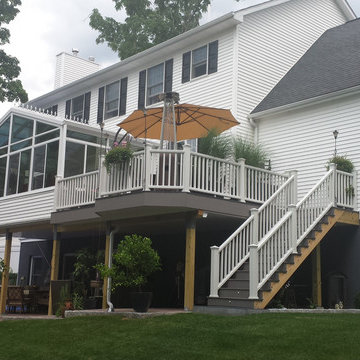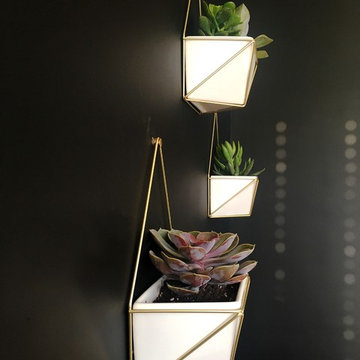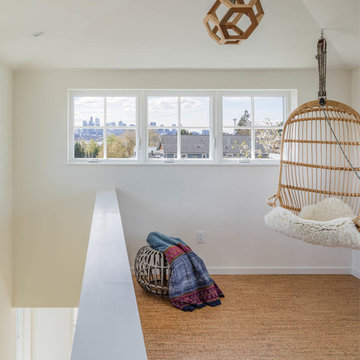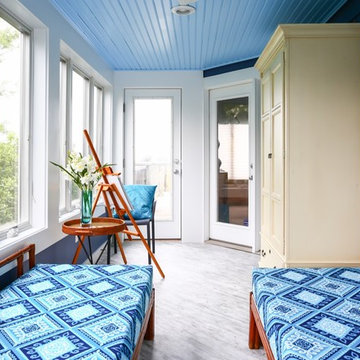302 foton på uterum, med korkgolv och laminatgolv
Sortera efter:
Budget
Sortera efter:Populärt i dag
61 - 80 av 302 foton
Artikel 1 av 3
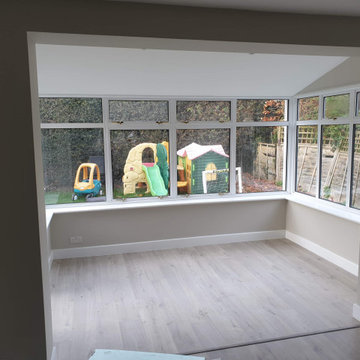
Project was covering:
• Moving Kitchen from back of the property to front of the property taking space of old living room. Now it creates open plan Kitchen / Dinig area plus extra living space created from old conservatory which after small modernisation gives extra square meters of living space
• Old kitchen will now be as a playroom, newly plastered walls, woodwork and flooring
• As Living Room turns into new kitchen, new space for it we've created by converting garage into Living Room. Garage was integrated with house on a ground floor and now it is hardly to say there was garage before...
• Part of converting garage into living room, was creating cupboard
• Also Bathroom has new shape now... Completely stripped, new layout and modern look
• Whole ground floor in the property have been replastered using lime based renders and fillers.
• Floors have been leveled using self leveling compound
• Quickstep flooring and new skirtings, architraves and windowboards
• New electrics and downlights
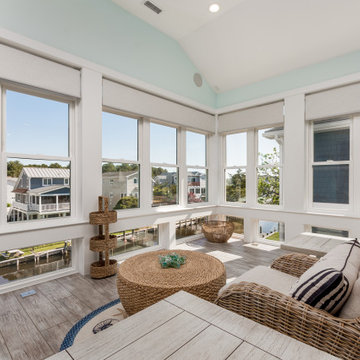
This sunroom started life as a balcony, but during construction, we decided to enclose it to expand the living space while still allowing the views.
Idéer för ett litet maritimt uterum, med laminatgolv, tak och grått golv
Idéer för ett litet maritimt uterum, med laminatgolv, tak och grått golv
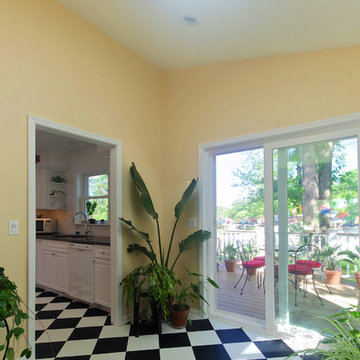
Idéer för att renovera ett litet vintage uterum, med laminatgolv, takfönster och flerfärgat golv
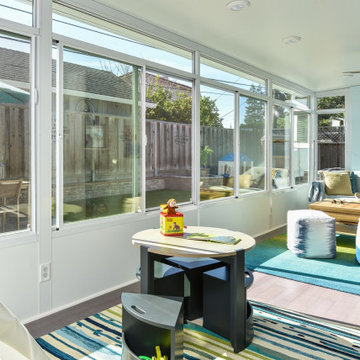
The mission: turn an unused back patio into a space where mom and dad and kids can all play and enjoy being together. Dad is an avid video gamer, mom and dad love to play board games with friends and family, and the kids love to draw and play.
After the patio received a new enclosure and ceiling with recessed LED lights, my solution was to divide this long space into two zones, one for adults and one for kids, but unified with a sky blue and soothing green color palette and coordinating rugs.
To the right we have a comfortable sofa with poufs gathered around a specialty cocktail table that turns into a gaming table featuring a recessed well which corrals boards, game pieces, and dice (and a handy grooved lip for propping up game cards), and also has a hidden pop-up monitor that connects to game consoles or streams films/television.
I designed a shelving system to wrap around the back of a brick fireplace that includes narrow upper shelving to store board games, and plenty of other spots for fun things like working robotic models of R2D2 and BB8!
Over in the kids’ zone, a handy storage system with blue doors, a modular play table in a dark blue grey, and a sweet little tee pee lined with fur throws for playing, hiding, or napping gives this half of the room an organized way for kids to express themselves. Magnetic art holders on the wall display an ever-changing gallery of finger paintings and school crafts.
This back patio is now a fun room sunroom where the whole family can play!
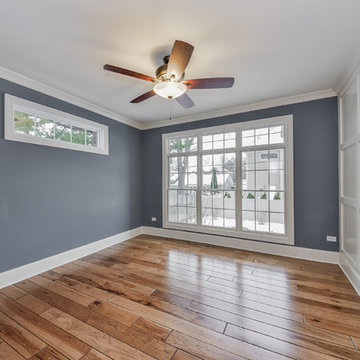
Hickory hardwood flooring with 'Board & Batten" wall treatment,
Idéer för att renovera ett mellanstort vintage uterum, med tak, laminatgolv och brunt golv
Idéer för att renovera ett mellanstort vintage uterum, med tak, laminatgolv och brunt golv
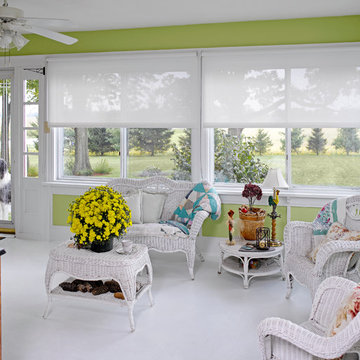
Inredning av ett eklektiskt mellanstort uterum, med tak, laminatgolv och vitt golv
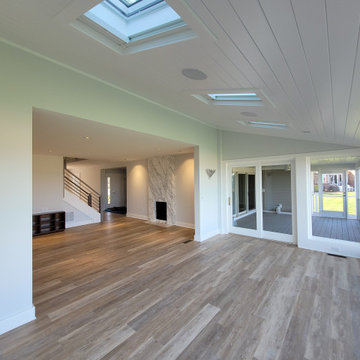
Originally the Sun Room was a porch structure with no foundation or insulation, and was separated from the house with low opening adorned with a dated set of columns and a narrow view of the water from the main living spaces. We raised the opening to be flush with the interior ceiling, and completely reconstructed the sun room over a conditioned crawl space, and used larger, more efficient windows to make the Sun Room an integral part of the new floor plan.
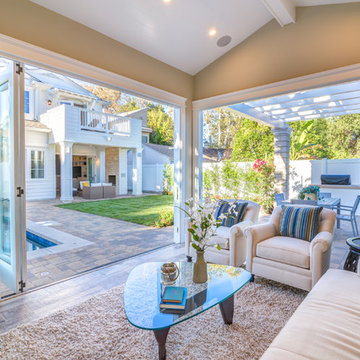
Sunroom of the New house construction in Studio City which included the installation of folding glass doors, sunroom ceiling, sunroom wall painting, sunroom floors and sunroom furniture.
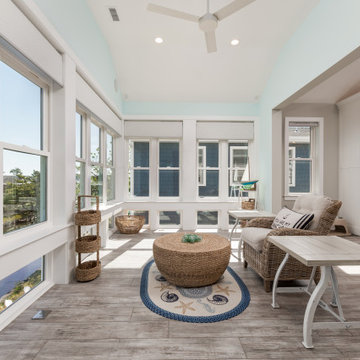
This sunroom started life as a balcony, but during construction, we decided to enclose it to expand the living space while still allowing the views.
Inspiration för ett litet maritimt uterum, med laminatgolv, tak och grått golv
Inspiration för ett litet maritimt uterum, med laminatgolv, tak och grått golv
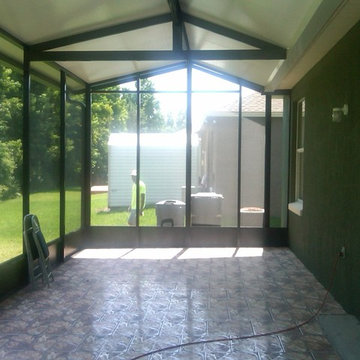
Large two story pool enclosure. Built for customer while he was winning the 2014 Super Bowl XLVIII
Idéer för stora funkis uterum, med laminatgolv och tak
Idéer för stora funkis uterum, med laminatgolv och tak
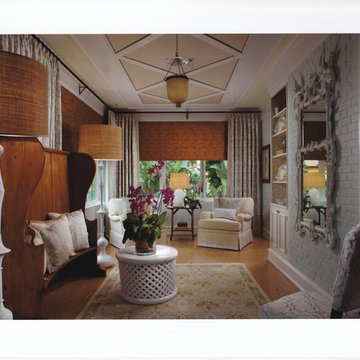
Sargent Photography
Exempel på ett mellanstort eklektiskt uterum, med korkgolv och tak
Exempel på ett mellanstort eklektiskt uterum, med korkgolv och tak
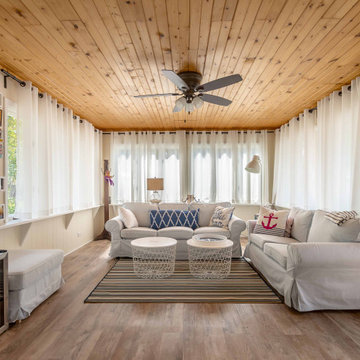
Inredning av ett eklektiskt mellanstort uterum, med laminatgolv, brunt golv och tak
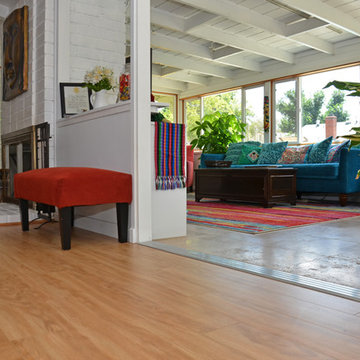
Laminate Flooring Installation in Winnetka
Idéer för ett mellanstort eklektiskt uterum, med laminatgolv, tak och brunt golv
Idéer för ett mellanstort eklektiskt uterum, med laminatgolv, tak och brunt golv
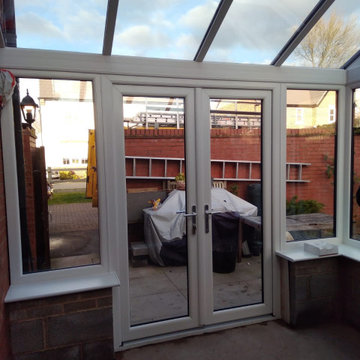
For a lot of people, a conservatory is still a first thought for a new extension of a property. With that as a thought, the options available for conservatorys have increased drastically over the last few years with a lot of manufactures providing different designs and colours for customers to pick from.
When this customer came to us, they were wanting to have a conservatory that had a modern design and finish. After look at a few designs our team had made for them, the customer decided to have a gable designed conservatory, which would have 6 windows, 2 of which would open, and a set of french doors as well. As well as building the conservatory, our team also removed a set of french doors and side panels that the customer had at the rear of their home to create a better flow from house to conservatory.
As you can see from the images provided, the conservatory really does add a modern touch to this customers home.
Here you can see the customers finished french doors installed.
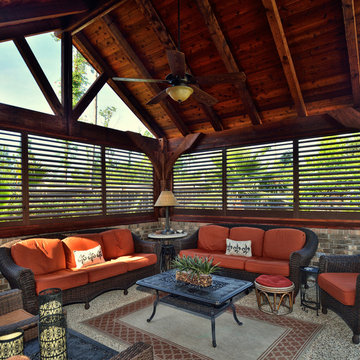
Idéer för ett mellanstort rustikt uterum, med laminatgolv, tak och flerfärgat golv
302 foton på uterum, med korkgolv och laminatgolv
4
