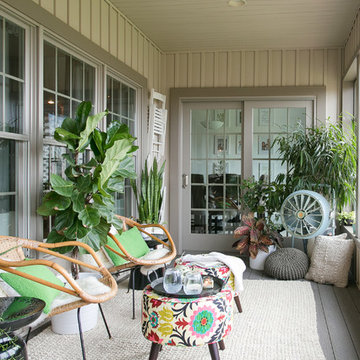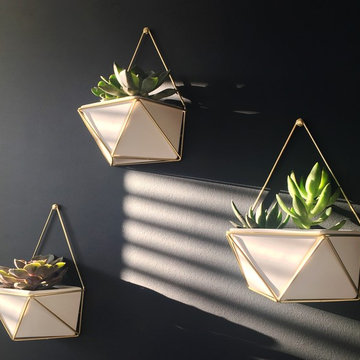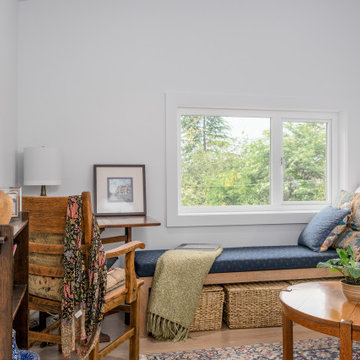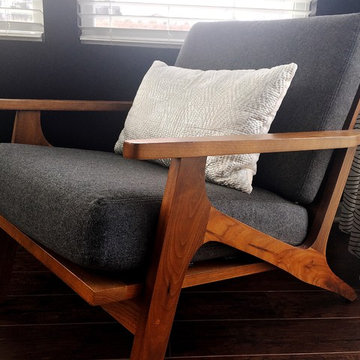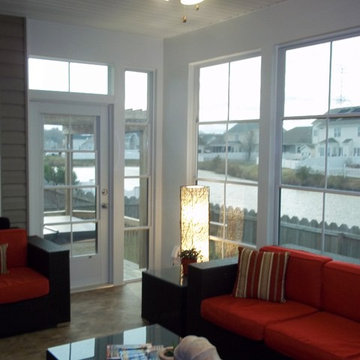288 foton på uterum, med laminatgolv
Sortera efter:
Budget
Sortera efter:Populärt i dag
41 - 60 av 288 foton
Artikel 1 av 2
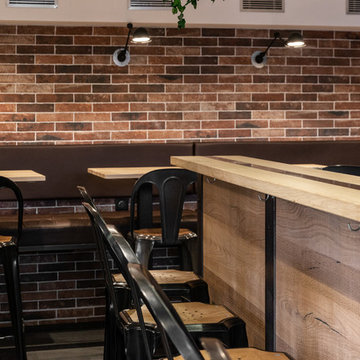
Agencement en metal pour le café des sports à Rumilly.
Fabrication des banquettes en acier, casquette de bar, meuble étagères arrière de bar, habillage de bar, meuble sur mesure, raque à verre et verrière.
Rénovation complète en seulement 3 semaines par l'agence ESKIS designer de restaurant.
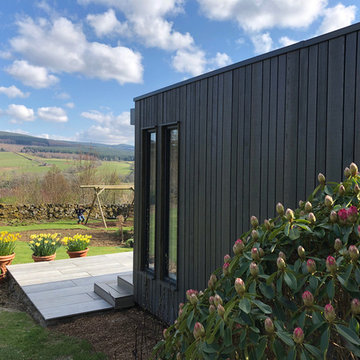
This incredible Garden Room in the Perthshire hills was designed to allow guests to stay in the Room at the bottom of the extensive garden and enjoy the magnificent views.
The room is 4.2m deep x 5.2m wide and features a separate shower room, basin and wc and storage cupboard. The windows are stunning aluminium bi-fold doors to allow maximum light and in the warmer days, the doors open right back to take in the surrounding countryside.
The room was clad in Russwood SILA A/B® Siberian Larch cladding, factory coated in Mid Grey SiOO:X to provide a uniformed weathered finish. The lighting by night was designed to project both up and down the structure on the two sides visible by the house, creating a dramatic image at the bottom of the garden.
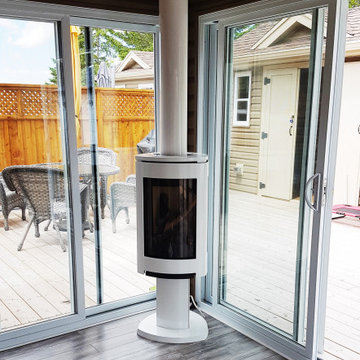
This sunroom now all of sudden can be a 4 season room with the addition of this GF370 gas stove. Tucked into the corner as not to invade any space it now becomes a focal point to gather around during the fall and winter evenings.
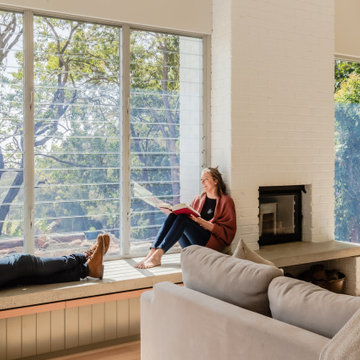
When the collaboration between client, builder and cabinet maker comes together perfectly the end result is one we are all very proud of. The clients had many ideas which evolved as the project was taking shape and as the budget changed. Through hours of planning and preparation the end result was to achieve the level of design and finishes that the client, builder and cabinet expect without making sacrifices or going over budget. Soft Matt finishes, solid timber, stone, brass tones, porcelain, feature bathroom fixtures and high end appliances all come together to create a warm, homely and sophisticated finish. The idea was to create spaces that you can relax in, work from, entertain in and most importantly raise your young family in. This project was fantastic to work on and the result shows that why would you ever want to leave home?
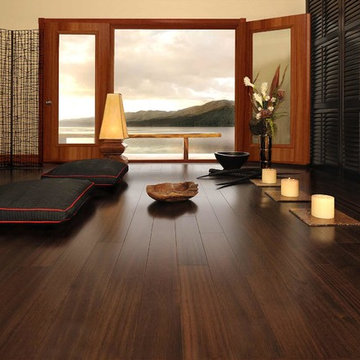
Cut-Rite Carpet and Design Center is located at 825 White Plains Road (Rt. 22), Scarsdale, NY 10583. Come visit us! We are open Monday-Saturday from 9:00 AM-6:00 PM.
(914) 506-5431 http://www.cutritecarpets.com/
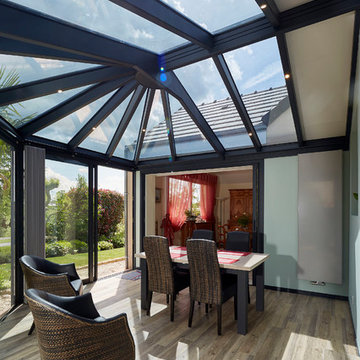
François DELAUNEY
Idéer för funkis uterum, med laminatgolv, takfönster och beiget golv
Idéer för funkis uterum, med laminatgolv, takfönster och beiget golv
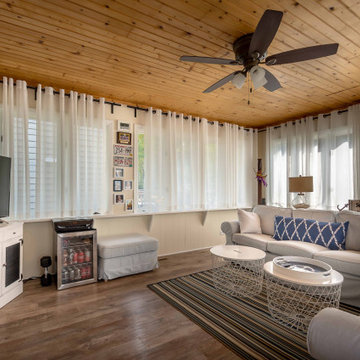
Eklektisk inredning av ett mellanstort uterum, med laminatgolv, brunt golv och tak
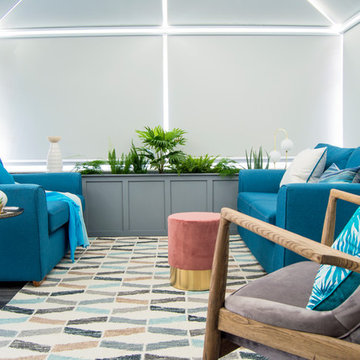
We have turned this once unused space into a sociable entertaining room, that now remains at the perfect temperature all year round with thermal roller blinds and sofas in a bright tones of blue.
The thermal roof and side blinds, keep the sunlight out, the thermal comfort in the room and also privacy.
The blue sofa, the stand alone armchair open up the space and the red stool can either be used as an additional seating space or an additional place for a tray or a magazine that is being read
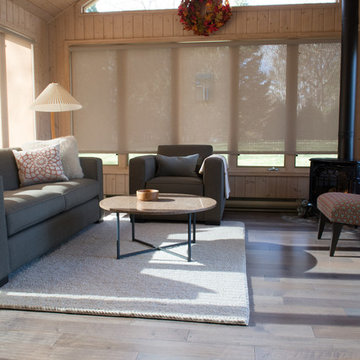
Inspiration för ett mellanstort rustikt uterum, med laminatgolv, en spiselkrans i metall, tak, flerfärgat golv och en öppen vedspis
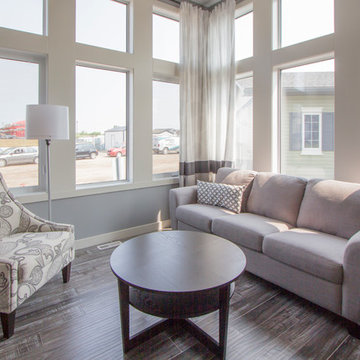
Spot On Creative
Klassisk inredning av ett litet uterum, med laminatgolv, tak och grått golv
Klassisk inredning av ett litet uterum, med laminatgolv, tak och grått golv
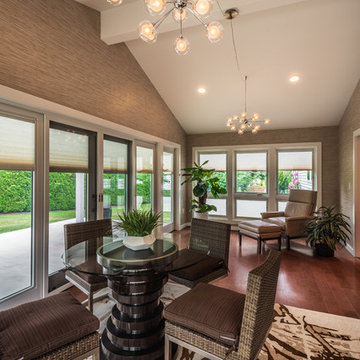
Dimitri Ganas
Idéer för ett mellanstort modernt uterum, med laminatgolv, tak och beiget golv
Idéer för ett mellanstort modernt uterum, med laminatgolv, tak och beiget golv
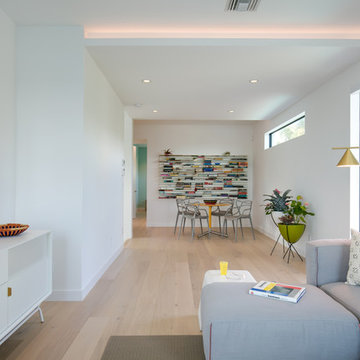
Ryan Gamma (Photography)
Murray Home (Construction)
SAWA (Interior Design)
Foto på ett litet funkis uterum, med laminatgolv, tak och brunt golv
Foto på ett litet funkis uterum, med laminatgolv, tak och brunt golv
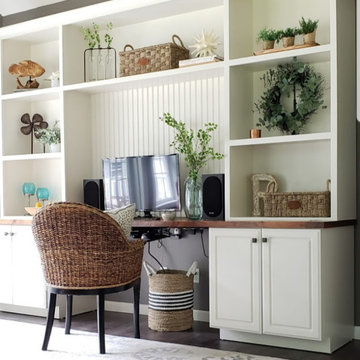
A built in desk, cabinets ans shelving are a nice additon to this sunroom/kitchen combo.
Inspiration för mellanstora lantliga uterum, med laminatgolv och grått golv
Inspiration för mellanstora lantliga uterum, med laminatgolv och grått golv
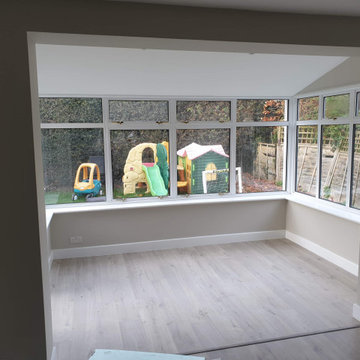
Project was covering:
• Moving Kitchen from back of the property to front of the property taking space of old living room. Now it creates open plan Kitchen / Dinig area plus extra living space created from old conservatory which after small modernisation gives extra square meters of living space
• Old kitchen will now be as a playroom, newly plastered walls, woodwork and flooring
• As Living Room turns into new kitchen, new space for it we've created by converting garage into Living Room. Garage was integrated with house on a ground floor and now it is hardly to say there was garage before...
• Part of converting garage into living room, was creating cupboard
• Also Bathroom has new shape now... Completely stripped, new layout and modern look
• Whole ground floor in the property have been replastered using lime based renders and fillers.
• Floors have been leveled using self leveling compound
• Quickstep flooring and new skirtings, architraves and windowboards
• New electrics and downlights
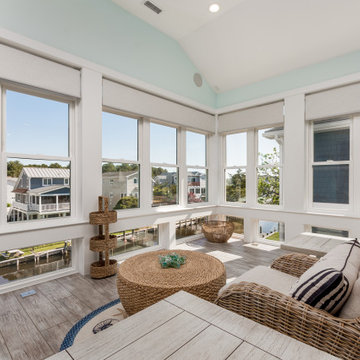
This sunroom started life as a balcony, but during construction, we decided to enclose it to expand the living space while still allowing the views.
Idéer för ett litet maritimt uterum, med laminatgolv, tak och grått golv
Idéer för ett litet maritimt uterum, med laminatgolv, tak och grått golv
288 foton på uterum, med laminatgolv
3
