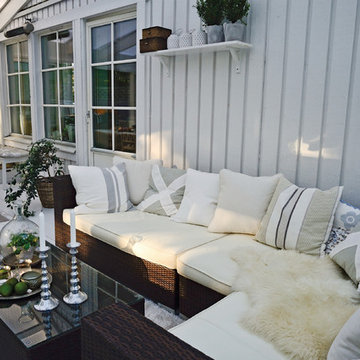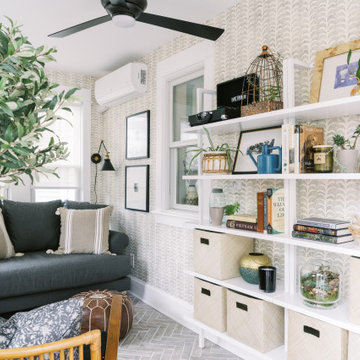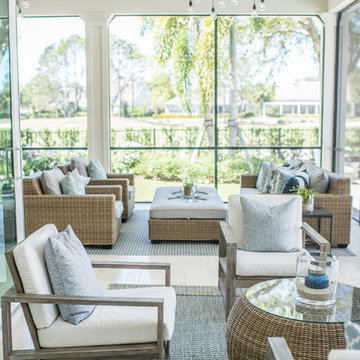477 foton på uterum, med lila golv och vitt golv
Sortera efter:
Budget
Sortera efter:Populärt i dag
121 - 140 av 477 foton
Artikel 1 av 3
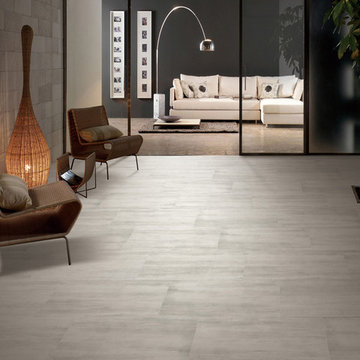
A stunning glazed porcelain tile in a large format 450x900mm. Absolutely classic design with a fresh white base and contrasting dark charcoal veining. The matt finish adds sophistication when combined with the high-end slab format. Variation between the tile faces replicates the natural material, capturing the timeless glamour and luxury of stone. Suitable for both floors and walls in residential and light commercial interiors. Also available in a matching polished finish.
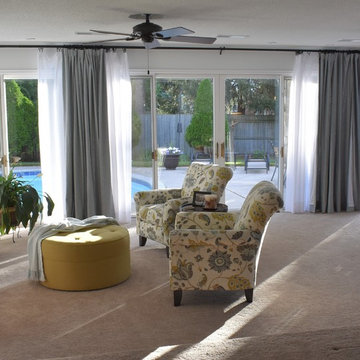
AFTER: Custom ordered chairs, sofa and ottoman coupled with casual end tables and Pottery Barn drapes that were customized for these 11 floor to ceiling glass doors.
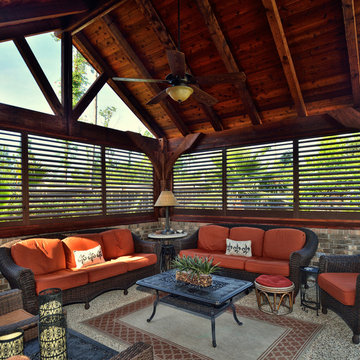
Inspiration för mellanstora exotiska uterum, med tak, betonggolv och vitt golv
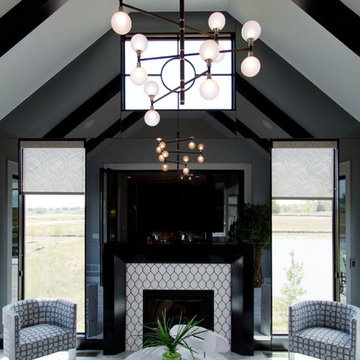
Idéer för ett stort klassiskt uterum, med klinkergolv i keramik, en standard öppen spis, en spiselkrans i trä, tak och vitt golv
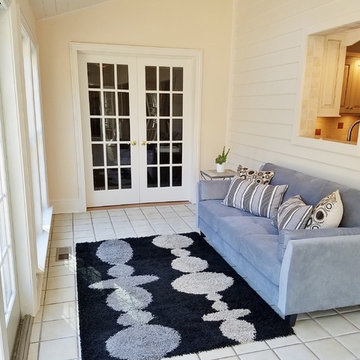
Inredning av ett klassiskt litet uterum, med klinkergolv i keramik och vitt golv
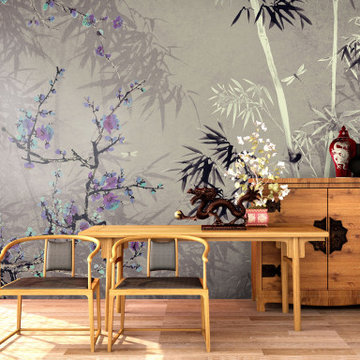
Артикул 980075.
Фрески La Stanza из коллекции «Шинуазри».
Asiatisk inredning av ett stort uterum, med klinkergolv i porslin, glastak och vitt golv
Asiatisk inredning av ett stort uterum, med klinkergolv i porslin, glastak och vitt golv
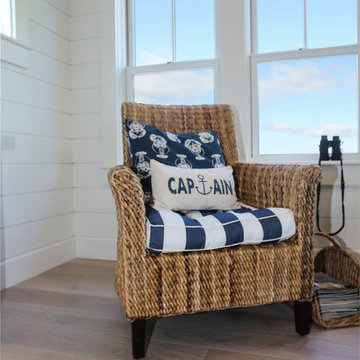
Beautiful Hardwood Flooring
Bild på ett mellanstort maritimt uterum, med ljust trägolv, tak och vitt golv
Bild på ett mellanstort maritimt uterum, med ljust trägolv, tak och vitt golv
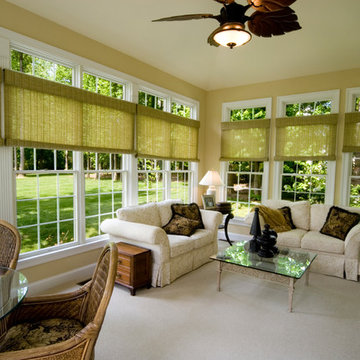
Klassisk inredning av ett stort uterum, med heltäckningsmatta, tak och vitt golv
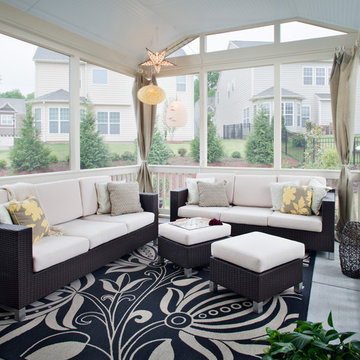
Idéer för mellanstora vintage uterum, med mellanmörkt trägolv, tak och vitt golv
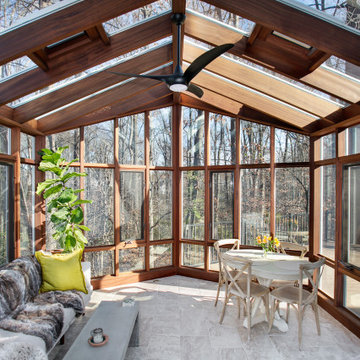
Bringing the outside inside. A conservatory creates more living space for anything you want it to be. Original Allan Home Homeowners; they knew who they trusted to construct their inside/outside retreat. We've been doing this for a long time....Builder & Remodeler. We got you covered.
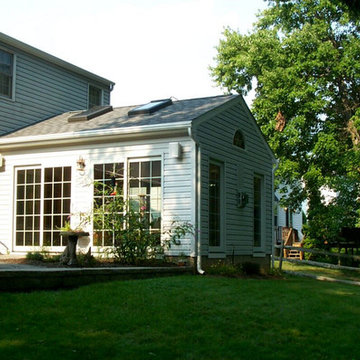
Inredning av ett klassiskt mellanstort uterum, med vinylgolv, takfönster och vitt golv
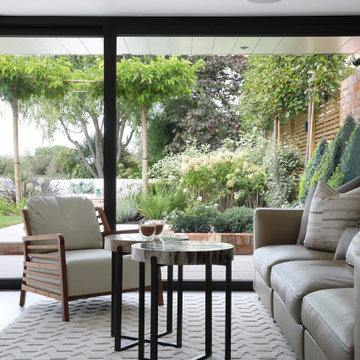
An intimate conservatory area with comfortable sofas and throw cushions. The marble coffee table sits on top of a textured rug to finish off this contemporary design.
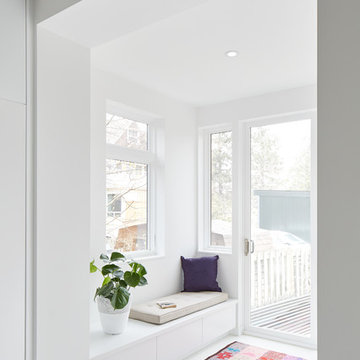
Design: AAmp Studio
Photography: Dale Wilcox
Modern inredning av ett uterum, med klinkergolv i porslin, tak och vitt golv
Modern inredning av ett uterum, med klinkergolv i porslin, tak och vitt golv
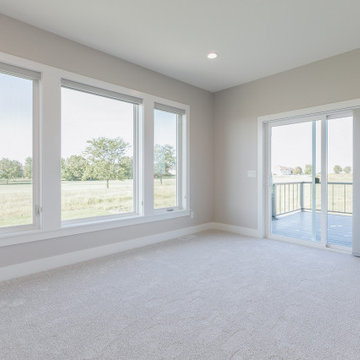
Four seasons room from kitchen
Bild på ett funkis uterum, med heltäckningsmatta och vitt golv
Bild på ett funkis uterum, med heltäckningsmatta och vitt golv
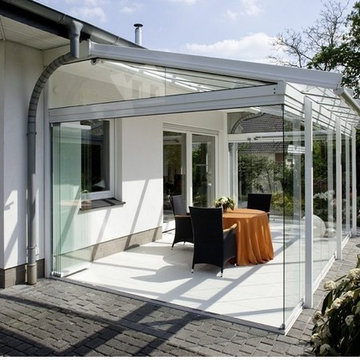
Пожелание клиента - на площадке размером 6000х3600мм создать максимально открытую террасу, но в то же время с возможностью защиты как от дождя, так и от ветра. Крыша выполнена из каленого стекла, профиль - алюминий. По периметру использовано поворотно-сдвижное остекление из каленого стекла 10мм
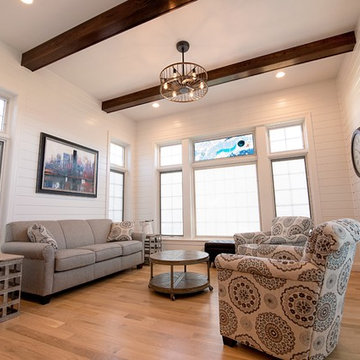
Ashley Beige Photography
Inspiration för klassiska uterum, med ljust trägolv och vitt golv
Inspiration för klassiska uterum, med ljust trägolv och vitt golv
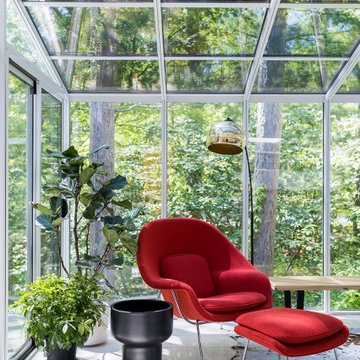
Nearly two decades ago now, Susan and her husband put a letter in the mailbox of this eastside home: "If you have any interest in selling, please reach out." But really, who would give up a Flansburgh House?
Fast forward to 2020, when the house went on the market! By then it was clear that three children and a busy home design studio couldn't be crammed into this efficient footprint. But what's second best to moving into your dream home? Being asked to redesign the functional core for the family that was.
In this classic Flansburgh layout, all the rooms align tidily in a square around a central hall and open air atrium. As such, all the spaces are both connected to one another and also private; and all allow for visual access to the outdoors in two directions—toward the atrium and toward the exterior. All except, in this case, the utilitarian galley kitchen. That space, oft-relegated to second class in midcentury architecture, got the shaft, with narrow doorways on two ends and no good visual access to the atrium or the outside. Who spends time in the kitchen anyway?
As is often the case with even the very best midcentury architecture, the kitchen at the Flansburgh House needed to be modernized; appliances and cabinetry have come a long way since 1970, but our culture has evolved too, becoming more casual and open in ways we at SYH believe are here to stay. People (gasp!) do spend time—lots of time!—in their kitchens! Nonetheless, our goal was to make this kitchen look as if it had been designed this way by Earl Flansburgh himself.
The house came to us full of bold, bright color. We edited out some of it (along with the walls it was on) but kept and built upon the stunning red, orange and yellow closet doors in the family room adjacent to the kitchen. That pop was balanced by a few colorful midcentury pieces that our clients already owned, and the stunning light and verdant green coming in from both the atrium and the perimeter of the house, not to mention the many skylights. Thus, the rest of the space just needed to quiet down and be a beautiful, if neutral, foil. White terrazzo tile grounds custom plywood and black cabinetry, offset by a half wall that offers both camouflage for the cooking mess and also storage below, hidden behind seamless oak tambour.
Contractor: Rusty Peterson
Cabinetry: Stoll's Woodworking
Photographer: Sarah Shields
477 foton på uterum, med lila golv och vitt golv
7
