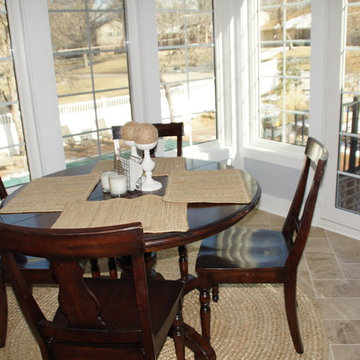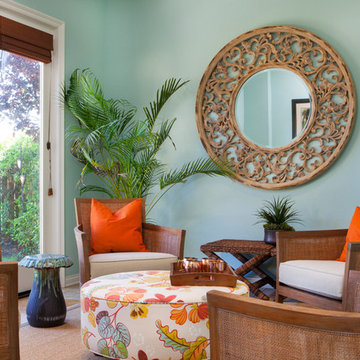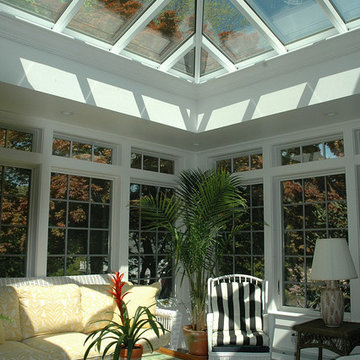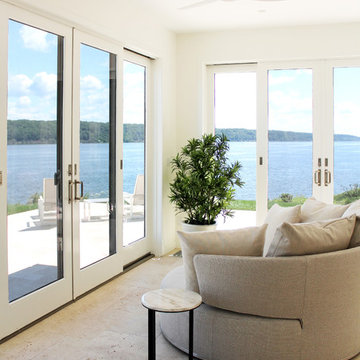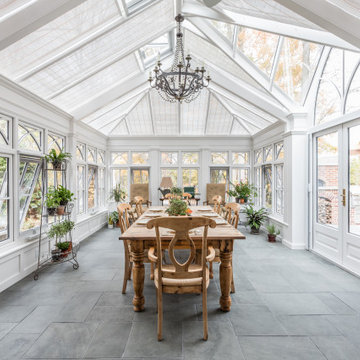444 foton på uterum, med linoleumgolv och travertin golv
Sortera efter:
Budget
Sortera efter:Populärt i dag
61 - 80 av 444 foton
Artikel 1 av 3
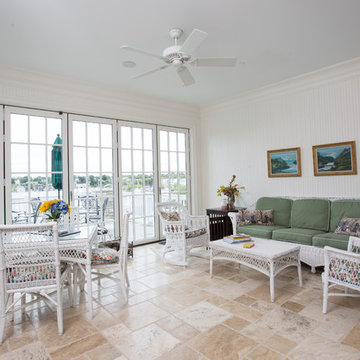
Camp Wobegon is a nostalgic waterfront retreat for a multi-generational family. The home's name pays homage to a radio show the homeowner listened to when he was a child in Minnesota. Throughout the home, there are nods to the sentimental past paired with modern features of today.
The five-story home sits on Round Lake in Charlevoix with a beautiful view of the yacht basin and historic downtown area. Each story of the home is devoted to a theme, such as family, grandkids, and wellness. The different stories boast standout features from an in-home fitness center complete with his and her locker rooms to a movie theater and a grandkids' getaway with murphy beds. The kids' library highlights an upper dome with a hand-painted welcome to the home's visitors.
Throughout Camp Wobegon, the custom finishes are apparent. The entire home features radius drywall, eliminating any harsh corners. Masons carefully crafted two fireplaces for an authentic touch. In the great room, there are hand constructed dark walnut beams that intrigue and awe anyone who enters the space. Birchwood artisans and select Allenboss carpenters built and assembled the grand beams in the home.
Perhaps the most unique room in the home is the exceptional dark walnut study. It exudes craftsmanship through the intricate woodwork. The floor, cabinetry, and ceiling were crafted with care by Birchwood carpenters. When you enter the study, you can smell the rich walnut. The room is a nod to the homeowner's father, who was a carpenter himself.
The custom details don't stop on the interior. As you walk through 26-foot NanoLock doors, you're greeted by an endless pool and a showstopping view of Round Lake. Moving to the front of the home, it's easy to admire the two copper domes that sit atop the roof. Yellow cedar siding and painted cedar railing complement the eye-catching domes.

A luxury conservatory extension with bar and hot tub - perfect for entertaining on even the cloudiest days. Hand-made, bespoke design from our top consultants.
Beautifully finished in engineered hardwood with two-tone microporous stain.
Photo Colin Bell

Spacecrafting Photography
Maritim inredning av ett mellanstort uterum, med beiget golv och travertin golv
Maritim inredning av ett mellanstort uterum, med beiget golv och travertin golv
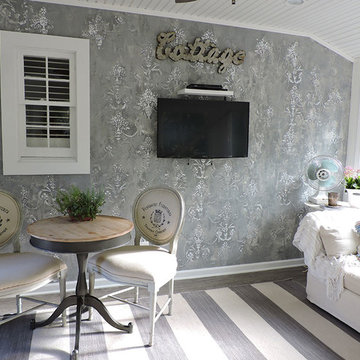
Three season porch to dine or hang out in this sectional.
Inspiration för ett mellanstort maritimt uterum, med linoleumgolv, tak och grått golv
Inspiration för ett mellanstort maritimt uterum, med linoleumgolv, tak och grått golv
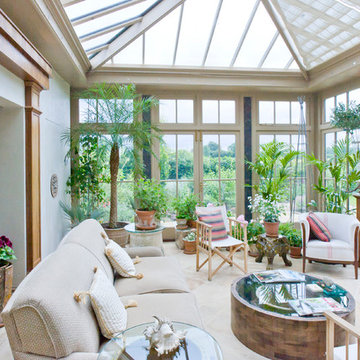
One of the keys to designing a successful glazed structure lies in its size and position, providing a room that will give you maximum use and enjoyment.
The owners of this south-facing orangery are garden enthusiasts. They wished for a room leading from the kitchen to experiment with indoor planting and from which to enjoy their beautiful landscaped surroundings.
This classical orangery features full-length panels and clerestory, together with the full-height panels and Tuscan columns that really contribute to a classical look.
Vale Paint Colour- Porcini
Size- 6.3M X 5.1M
This classical conservatory features full length panels and clerestory, together with classical Tuscan pilasters and deep entablature.
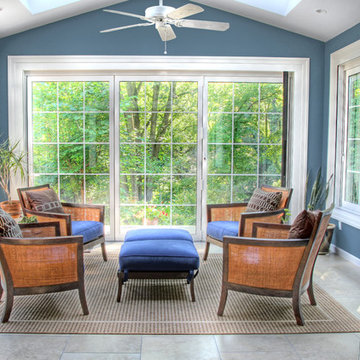
Benjamin Hill
Inredning av ett klassiskt mellanstort uterum, med travertin golv, takfönster och beiget golv
Inredning av ett klassiskt mellanstort uterum, med travertin golv, takfönster och beiget golv
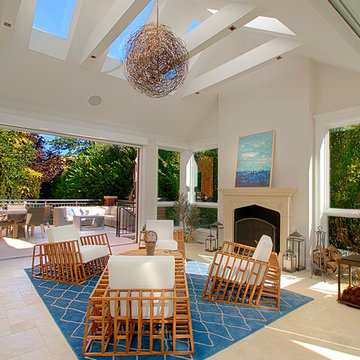
This Chicago Four Seasons room adjoins the terrace with same floor tile & radiant heat installed underneath, creating a natural extension to the outdoors. The cathedral ceiling with large skylights and the large windows illuminate the entire space.
Norman Sizemore-Photographer
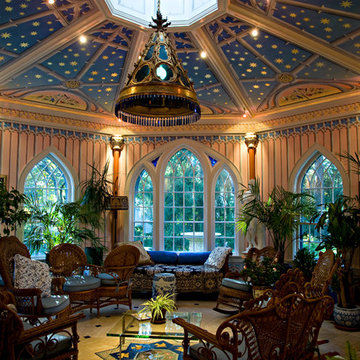
Fanciful sunroom octagon. photo Kevin Sprague
Idéer för små eklektiska uterum, med travertin golv och tak
Idéer för små eklektiska uterum, med travertin golv och tak
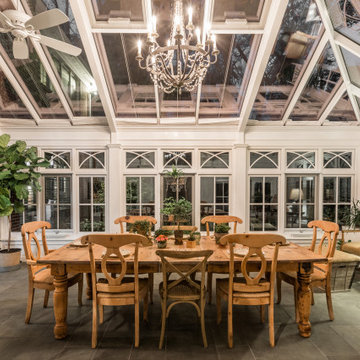
Roof Blinds
Inspiration för ett stort vintage uterum, med travertin golv och glastak
Inspiration för ett stort vintage uterum, med travertin golv och glastak
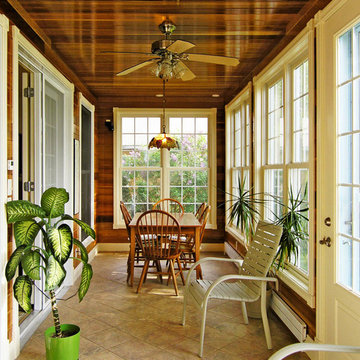
Mike Furey Photography
Bild på ett litet vintage uterum, med travertin golv och tak
Bild på ett litet vintage uterum, med travertin golv och tak
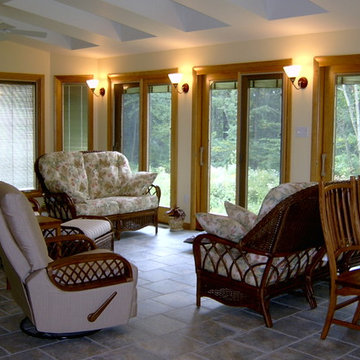
Sunroom / Dining Room addition with skylights and tile flooring. Project located in Gwynedd, Montgomery County, PA.
Inredning av ett klassiskt stort uterum, med travertin golv och takfönster
Inredning av ett klassiskt stort uterum, med travertin golv och takfönster
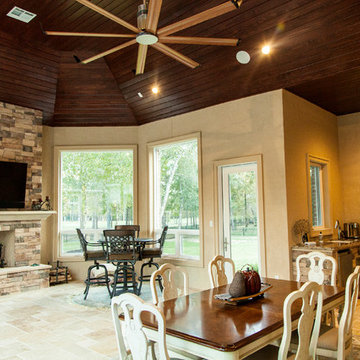
Large outdoor living area with custom built outdoor kitchen/grill area and large fireplace with wood ceiling and large fan.
Idéer för att renovera ett stort vintage uterum, med travertin golv, en standard öppen spis, en spiselkrans i sten och tak
Idéer för att renovera ett stort vintage uterum, med travertin golv, en standard öppen spis, en spiselkrans i sten och tak
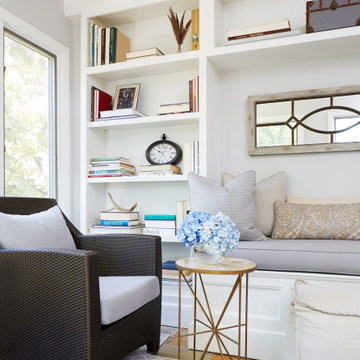
Calming sunroom with built-in bench seat and storage in soothing shades of beige and blue
Photo by Stacy Zarin Goldberg Photography
Idéer för små vintage uterum, med travertin golv, tak och beiget golv
Idéer för små vintage uterum, med travertin golv, tak och beiget golv
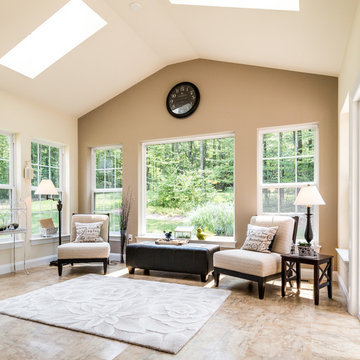
Anita Joy Photography
Exempel på ett mellanstort klassiskt uterum, med linoleumgolv och takfönster
Exempel på ett mellanstort klassiskt uterum, med linoleumgolv och takfönster
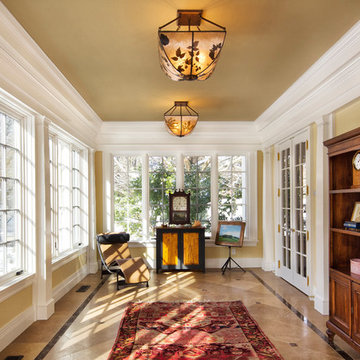
Sunroom with marble floor, wood pilasters, decorative trim work, handmade glass light fixtures and casement windows.
Pete Weigley
Idéer för mycket stora vintage uterum, med travertin golv, tak och beiget golv
Idéer för mycket stora vintage uterum, med travertin golv, tak och beiget golv
444 foton på uterum, med linoleumgolv och travertin golv
4
