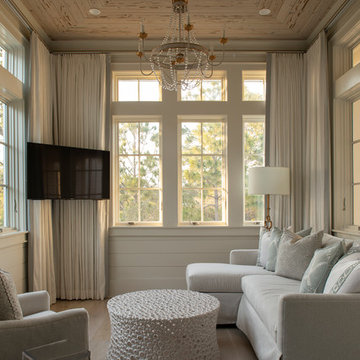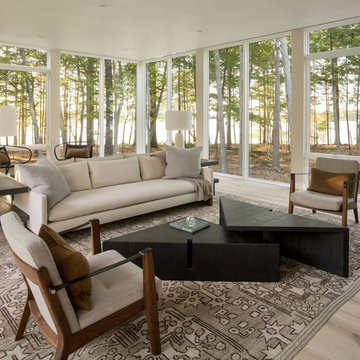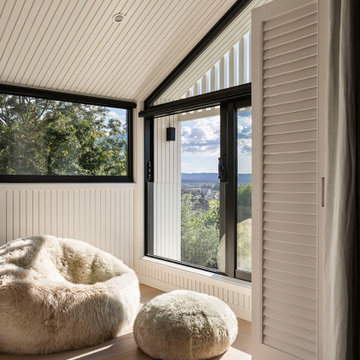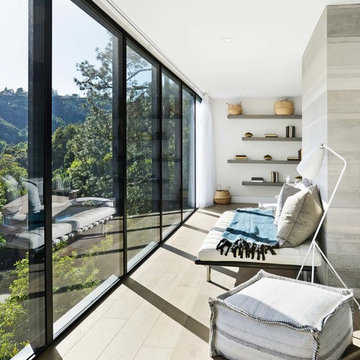Uterum
Sortera efter:
Budget
Sortera efter:Populärt i dag
41 - 60 av 461 foton
Artikel 1 av 3
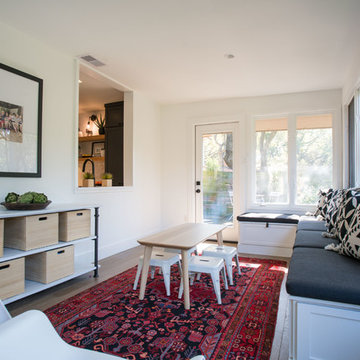
Eklektisk inredning av ett mellanstort uterum, med tak, ljust trägolv och beiget golv
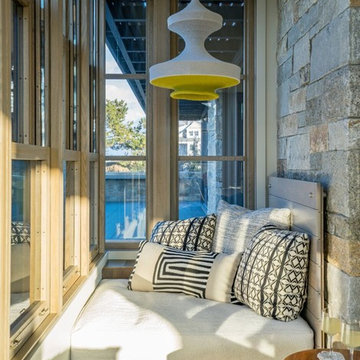
Eric Roth photo
Klassisk inredning av ett uterum, med ljust trägolv och beiget golv
Klassisk inredning av ett uterum, med ljust trägolv och beiget golv
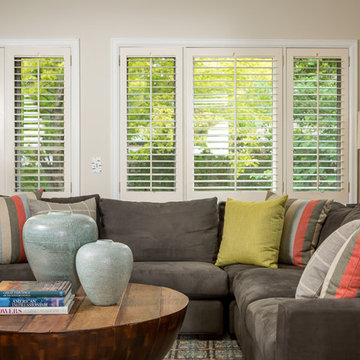
Katie Hedrick @ 3rdEyeStudios.com
Inspiration för mellanstora lantliga uterum, med ljust trägolv, tak och beiget golv
Inspiration för mellanstora lantliga uterum, med ljust trägolv, tak och beiget golv
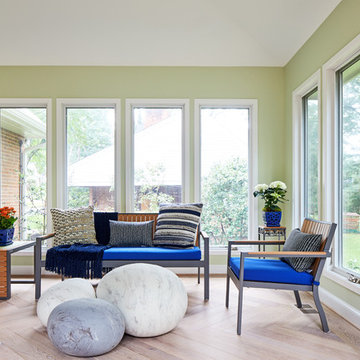
Stacey Zarin-Goldberg
Inredning av ett klassiskt mellanstort uterum, med ljust trägolv, tak och beiget golv
Inredning av ett klassiskt mellanstort uterum, med ljust trägolv, tak och beiget golv
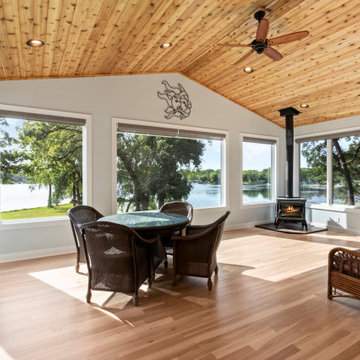
This 2 story addition on Delavan Lake looks like it’s always been a part of the original house, which is always our goal. The lower-level of the addition is home to both a resistance pool and hot tub surrounded by ThermoFloor heating under tile. Large (78″ x 96″) aluminum clad windows were installed on both levels to allow for breathtaking views of Delavan Lake. The main level of the addition has hickory hardwood flooring and is the perfect spot to sit and enjoy coffee in the mornings.
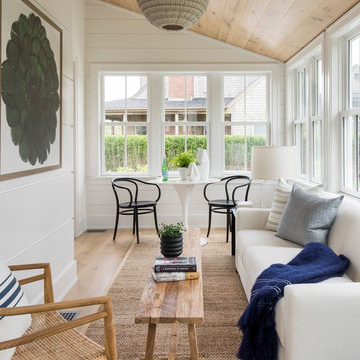
Maritim inredning av ett mellanstort uterum, med ljust trägolv, tak och beiget golv

Lorsque les clients ont acheté cette vaste maison pavillonnaire typique des années 70, elle était dans un état relativement correct. Cependant, elle manquait cruellement de charme. La pièce de vie, d’une taille considérable, était si peu aménagée que certaines parties en étaient délaissées. De plus, la véranda récemment ajoutée n’avait aucune fonctionnalité et était
simplement un espace supplémentaire inexploité.
Le premier défi du projet consistait à insuffler une âme chaleureuse à cette maison moderne. Pour y parvenir, il a été nécessaire d’attribuer un programme et une fonctionnalité à chaque espace.
Le deuxième défi auquel nous avons été confrontés était la contrainte temporelle du projet. Il était impératif pour les clients de pouvoir emménager dans la maison seulement cinq mois après le début des travaux. Pour répondre à cette exigence, nous avons proposé une approche par phases. La phase 1 a regroupé les trois étages essentiels de la maison, à savoir le rez-de-chaussée, le premier et le deuxième étage. La phase 2 a concerné la refonte totale du sous-sol de 120 m2, comprenant l’ancien garage. Enfin, la phase 3, dont les travaux se terminent en septembre 2023, concerne l'aménagement extérieur (piscine, pool house, espace brasero).
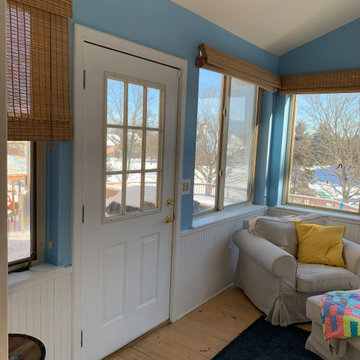
This sunroom was updated with a vivid shade of blue, bringing the outer lake hues inside.
Idéer för små vintage uterum, med ljust trägolv, tak och beiget golv
Idéer för små vintage uterum, med ljust trägolv, tak och beiget golv
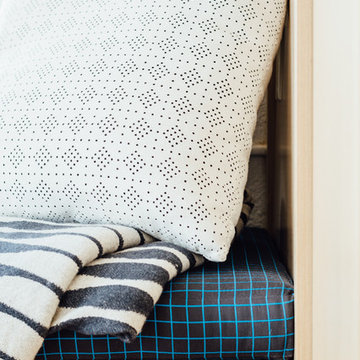
Kerri Fukui
Inspiration för små nordiska uterum, med ljust trägolv, tak och beiget golv
Inspiration för små nordiska uterum, med ljust trägolv, tak och beiget golv
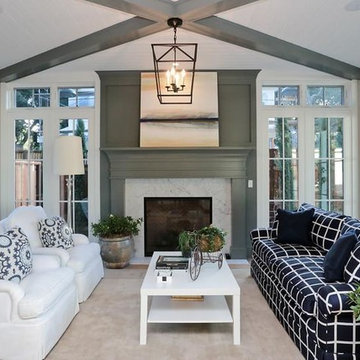
The inspiration for this room was the glassed in sunrooms you often find back east. This room has floor to ceiling glass on 3 sides to make it an inviting room even during winter.
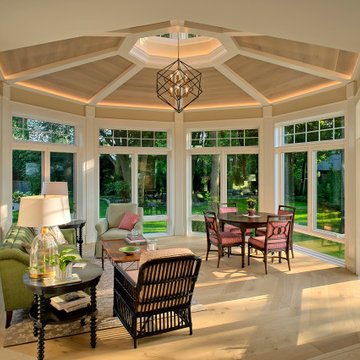
The architectural beauty of this home addition in Wilmette shines both inside and out. Precision millwork forms the octagonal shaped ceiling inside, while a decorative glass cupola adds to character to the space outside.
Norman Sizemore photographer
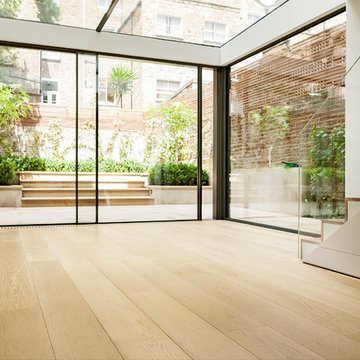
Inspiration för mellanstora moderna uterum, med ljust trägolv, glastak och beiget golv
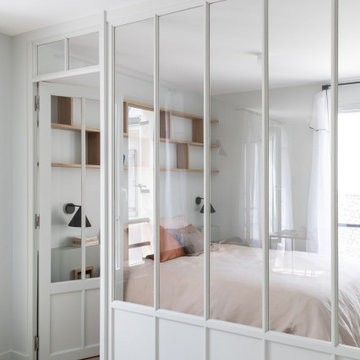
La verrière réalisée en chêne massif, avec moulures contemporaines.
Foto på ett litet funkis uterum, med ljust trägolv, tak och beiget golv
Foto på ett litet funkis uterum, med ljust trägolv, tak och beiget golv
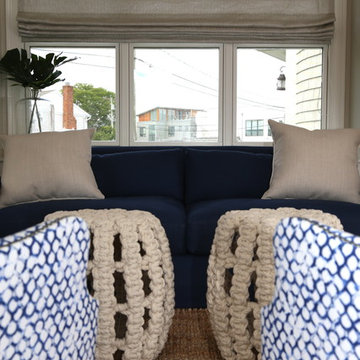
Inspiration för mellanstora maritima uterum, med ljust trägolv, tak och beiget golv
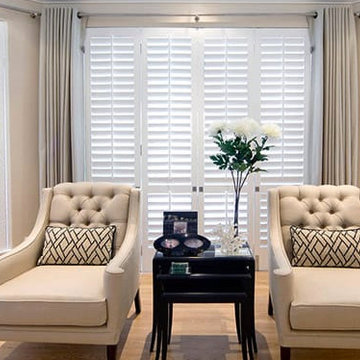
Foto på ett mellanstort vintage uterum, med ljust trägolv, tak och beiget golv
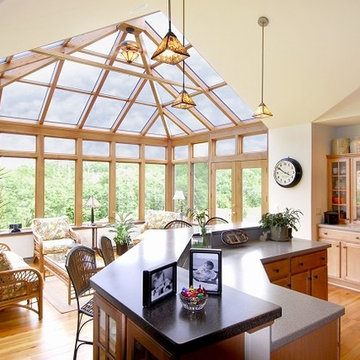
Inspiration för ett mellanstort vintage uterum, med ljust trägolv, takfönster och beiget golv
3
