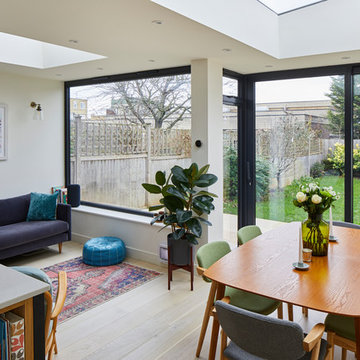2 442 foton på uterum, med ljust trägolv och kalkstensgolv
Sortera efter:
Budget
Sortera efter:Populärt i dag
1 - 20 av 2 442 foton
Artikel 1 av 3

Sunromm
Photo Credit: Nat Rea
Inspiration för mellanstora klassiska uterum, med ljust trägolv, tak och beiget golv
Inspiration för mellanstora klassiska uterum, med ljust trägolv, tak och beiget golv

Martha O'Hara Interiors, Interior Design & Photo Styling | Corey Gaffer, Photography | Please Note: All “related,” “similar,” and “sponsored” products tagged or listed by Houzz are not actual products pictured. They have not been approved by Martha O’Hara Interiors nor any of the professionals credited. For information about our work, please contact design@oharainteriors.com.
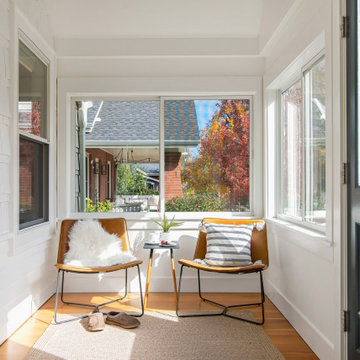
this sunny sanctuary is perfect for morning coffee!
Foto på ett litet funkis uterum, med ljust trägolv, tak och brunt golv
Foto på ett litet funkis uterum, med ljust trägolv, tak och brunt golv

3 Season Room with fireplace and great views
Klassisk inredning av ett uterum, med kalkstensgolv, en standard öppen spis, en spiselkrans i tegelsten, tak och grått golv
Klassisk inredning av ett uterum, med kalkstensgolv, en standard öppen spis, en spiselkrans i tegelsten, tak och grått golv
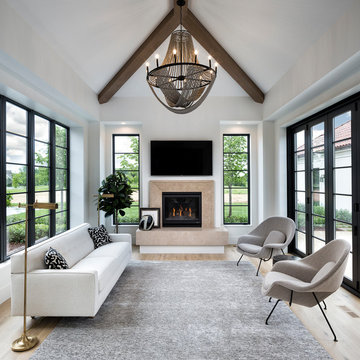
Inspiration för ett medelhavsstil uterum, med ljust trägolv, en standard öppen spis, en spiselkrans i sten och tak

Mark Williams Photographer
Idéer för att renovera ett litet eklektiskt uterum, med glastak och ljust trägolv
Idéer för att renovera ett litet eklektiskt uterum, med glastak och ljust trägolv
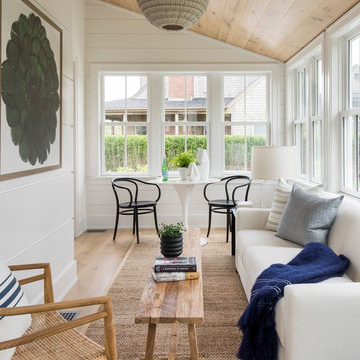
Maritim inredning av ett mellanstort uterum, med ljust trägolv, tak och beiget golv

Richard Leo Johnson
Wall Color: Sherwin Williams - White Wisp OC-54
Ceiling & Trim Color: Sherwin Williams - Extra White 7006
Chaise Lounge: Hickory Chair, Made to Measure Lounge
Side Table: Noir, Hiro Table
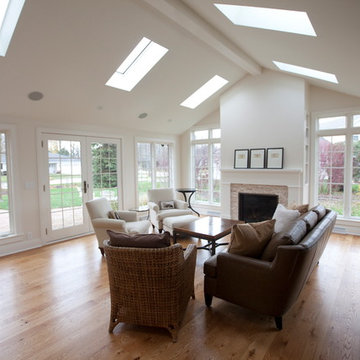
Bild på ett stort uterum, med ljust trägolv, en standard öppen spis, takfönster och en spiselkrans i sten

Foto på ett mellanstort funkis uterum, med ljust trägolv, en öppen vedspis, en spiselkrans i metall och glastak

This new Sunroom provides an attractive transition from the home’s interior to the sun-filled addition. The same rich, natural materials and finishes used in the home extend to the Sunroom to expand the home, The natural hardwoods and Marvin Integrity windows warms provide an elegant look for the space year-round.
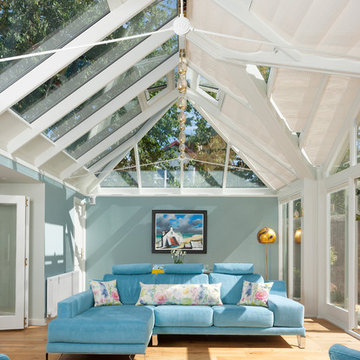
A stunning hipped roof bespoke timber conservatory with projecting peaks on two elevations. Designed and installed by Mozolowski & Murray. Bifolding doors connect the house to the new conservatory. Finished externally in Dusty Grey and White internal. Soft blue walls completed with a blue corner sofa suite make this a tranquil space to relax in.

When Bill and Jackie Fox decided it was time for a 3 Season room, they worked with Todd Jurs at Advance Design Studio to make their back yard dream come true. Situated on an acre lot in Gilberts, the Fox’s wanted to enjoy their yard year round, get away from the mosquitoes, and enhance their home’s living space with an indoor/outdoor space the whole family could enjoy.
“Todd and his team at Advance Design Studio did an outstanding job meeting my needs. Todd did an excellent job helping us determine what we needed and how to design the space”, says Bill.
The 15’ x 18’ 3 Season’s Room was designed with an open end gable roof, exposing structural open beam cedar rafters and a beautiful tongue and groove Knotty Pine ceiling. The floor is a tongue and groove Douglas Fir, and amenities include a ceiling fan, a wall mounted TV and an outdoor pergola. Adjustable plexi-glass windows can be opened and closed for ease of keeping the space clean, and use in the cooler months. “With this year’s mild seasons, we have actually used our 3 season’s room year round and have really enjoyed it”, reports Bill.
“They built us a beautiful 3-season room. Everyone involved was great. Our main builder DJ, was quite a craftsman. Josh our Project Manager was excellent. The final look of the project was outstanding. We could not be happier with the overall look and finished result. I have already recommended Advance Design Studio to my friends”, says Bill Fox.
Photographer: Joe Nowak
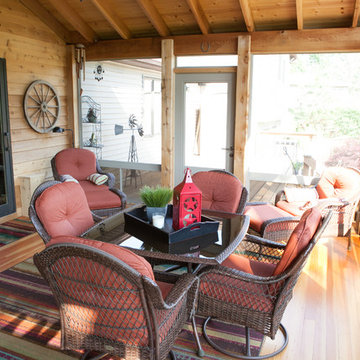
When Bill and Jackie Fox decided it was time for a 3 Season room, they worked with Todd Jurs at Advance Design Studio to make their back yard dream come true. Situated on an acre lot in Gilberts, the Fox’s wanted to enjoy their yard year round, get away from the mosquitoes, and enhance their home’s living space with an indoor/outdoor space the whole family could enjoy.
“Todd and his team at Advance Design Studio did an outstanding job meeting my needs. Todd did an excellent job helping us determine what we needed and how to design the space”, says Bill.
The 15’ x 18’ 3 Season’s Room was designed with an open end gable roof, exposing structural open beam cedar rafters and a beautiful tongue and groove Knotty Pine ceiling. The floor is a tongue and groove Douglas Fir, and amenities include a ceiling fan, a wall mounted TV and an outdoor pergola. Adjustable plexi-glass windows can be opened and closed for ease of keeping the space clean, and use in the cooler months. “With this year’s mild seasons, we have actually used our 3 season’s room year round and have really enjoyed it”, reports Bill.
“They built us a beautiful 3-season room. Everyone involved was great. Our main builder DJ, was quite a craftsman. Josh our Project Manager was excellent. The final look of the project was outstanding. We could not be happier with the overall look and finished result. I have already recommended Advance Design Studio to my friends”, says Bill Fox.
Photographer: Joe Nowak

Idéer för mellanstora funkis uterum, med ljust trägolv, en standard öppen spis, tak, en spiselkrans i betong och grått golv
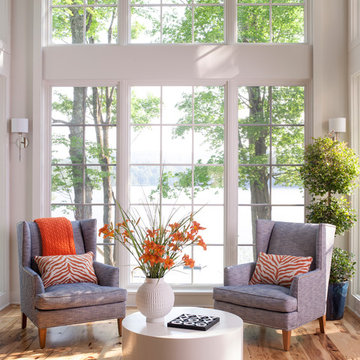
Idéer för att renovera ett stort vintage uterum, med ljust trägolv, tak och beiget golv
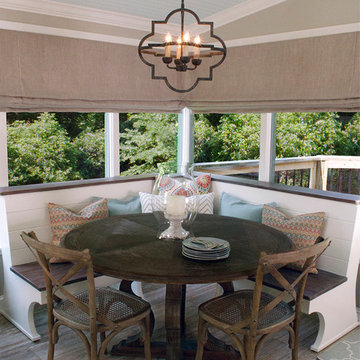
Allison Smith Interiors | Michael Thorstad Photography.
Built in custom banquette with a weathered wood dining table.
Eklektisk inredning av ett uterum, med ljust trägolv, tak och beiget golv
Eklektisk inredning av ett uterum, med ljust trägolv, tak och beiget golv
2 442 foton på uterum, med ljust trägolv och kalkstensgolv
1

